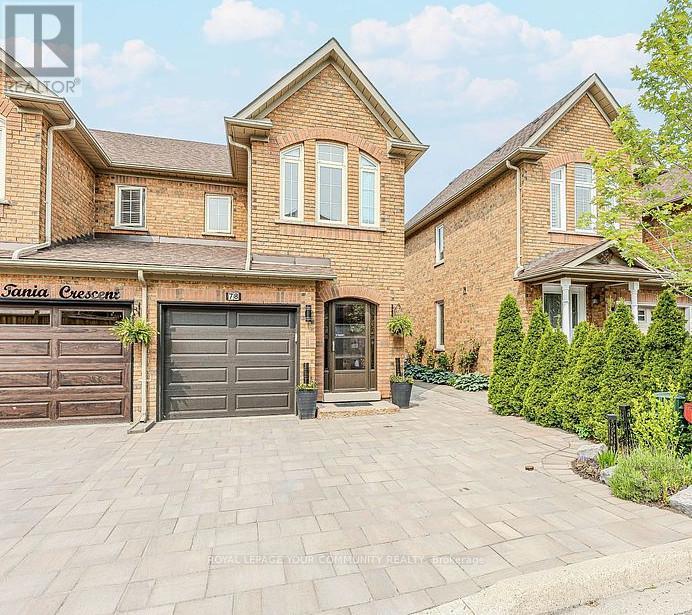78 Tania Crescent Vaughan, Ontario L6A 2M8
$975,000Maintenance, Common Area Maintenance, Insurance, Parking
$180 Monthly
Maintenance, Common Area Maintenance, Insurance, Parking
$180 MonthlyPrime Vaughan Location: End-unit townhouse with semi-detached feel. Welcome to this stunning 3 bedroom, 3 bathroom end-unit townhouse in a highly sought after Vaughan location. This meticulously maintained home offers the space and privacy you'd expect from a semi-detached, perfect for growing families. From its clean brick exterior and recently paved driveway, this home exudes curb appeal. Inside, you'll find a warm and inviting open concept layout featuring hardwood flooring, ceramic tiles, and pot lights throughout. The heart of the home, the upgraded kitchen, is a chef's dream with elegant granite countertops, a stylish backsplash, and stainless steel appliances, ideal for both everyday meals and entertaining guests. Upstairs, three spacious bedrooms await. The primary suite offers a true retreat with a walk-in closet and private 3 pc ensuite. Extensive upgrades for modern living. This home boasts numerous recent upgrades, ensuring comfort and peace of mind: windows replaced (last 5 years), renovated bathrooms(2021), new ac and attic insulation(2021), California shutters(2022), garage door and porch enclosure(2023), paved driveway(2023), gazebo(2023). Enjoy the convenience of 3 car parking and a private generously sized backyard. The outdoor space is perfect for relaxing or entertaining, featuring a charming gazebo surrounded by thoughtfully arranged annual plants, creating a vibrant and welcoming atmosphere. Location is everything, and this home delivers! You'll be ideally situated near top rated schools, parks, a community center, and a public library with elementary and high schools within walking distance. Plus, enjoy quick access to major amenities: Vaughan Mills Mall(8min), Vaughan Metropolitan Centre Subway(9min), GO Station (6min), hospital(5min), Canada's Wonderland(3min), Highway 400(3min), grocery stores(3min), restaurants(7min), Sports Village(3min). This exceptional home perfectly blends comfort, style and unparalleled convenience. Its a must see! (id:60365)
Property Details
| MLS® Number | N12371268 |
| Property Type | Single Family |
| Community Name | Maple |
| CommunityFeatures | Pets Not Allowed |
| EquipmentType | Water Heater |
| ParkingSpaceTotal | 3 |
| RentalEquipmentType | Water Heater |
Building
| BathroomTotal | 3 |
| BedroomsAboveGround | 3 |
| BedroomsTotal | 3 |
| Age | 16 To 30 Years |
| Appliances | Dryer, Microwave, Stove, Washer, Window Coverings, Refrigerator |
| BasementDevelopment | Finished |
| BasementType | N/a (finished) |
| CoolingType | Central Air Conditioning |
| ExteriorFinish | Brick |
| FlooringType | Hardwood, Carpeted |
| FoundationType | Brick |
| HalfBathTotal | 1 |
| HeatingFuel | Natural Gas |
| HeatingType | Forced Air |
| StoriesTotal | 2 |
| SizeInterior | 1200 - 1399 Sqft |
| Type | Row / Townhouse |
Parking
| Attached Garage | |
| Garage |
Land
| Acreage | No |
Rooms
| Level | Type | Length | Width | Dimensions |
|---|---|---|---|---|
| Second Level | Primary Bedroom | 4.7 m | 3.1 m | 4.7 m x 3.1 m |
| Second Level | Bedroom 2 | 3.45 m | 2.67 m | 3.45 m x 2.67 m |
| Second Level | Bedroom 3 | 3.45 m | 2.8 m | 3.45 m x 2.8 m |
| Basement | Recreational, Games Room | 4.8 m | 3.6 m | 4.8 m x 3.6 m |
| Basement | Laundry Room | Measurements not available | ||
| Basement | Cold Room | Measurements not available | ||
| Main Level | Living Room | 4.7 m | 3.45 m | 4.7 m x 3.45 m |
| Main Level | Dining Room | 2.89 m | 3.06 m | 2.89 m x 3.06 m |
| Main Level | Kitchen | 2.65 m | 2.55 m | 2.65 m x 2.55 m |
https://www.realtor.ca/real-estate/28793007/78-tania-crescent-vaughan-maple-maple
Rohani Ramdhine
Broker
272 Queen Street East
Brampton, Ontario L6V 1B9




