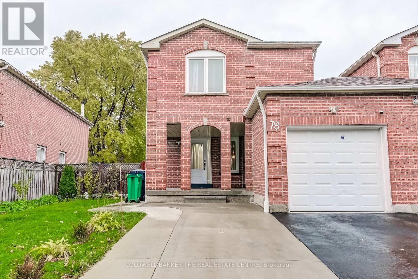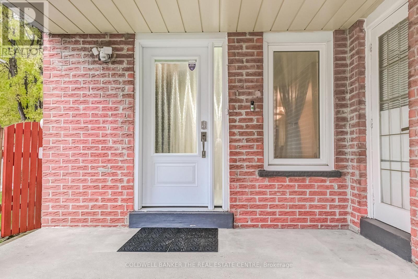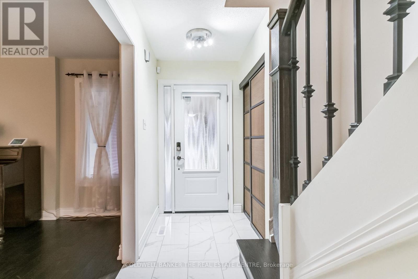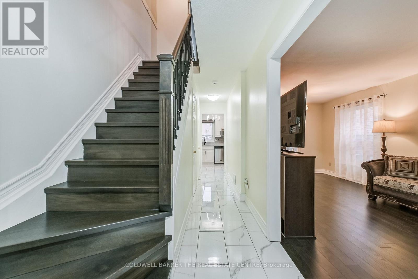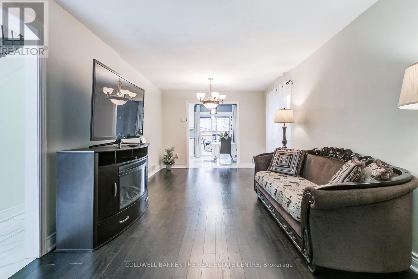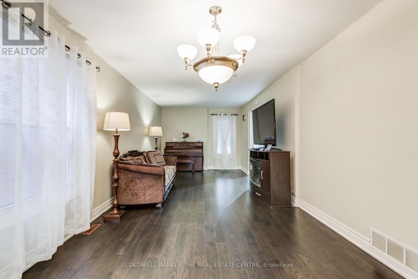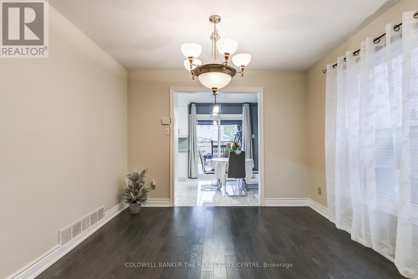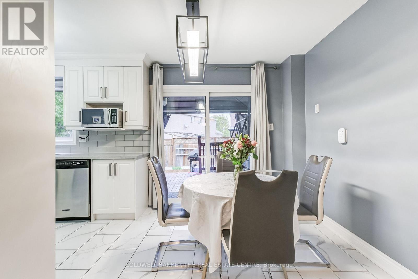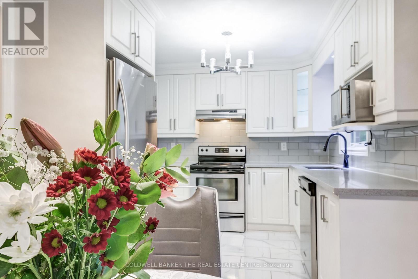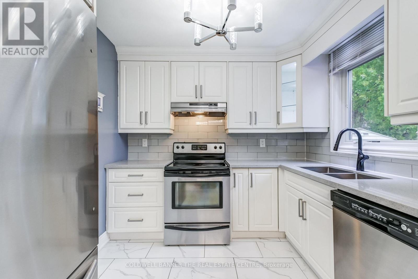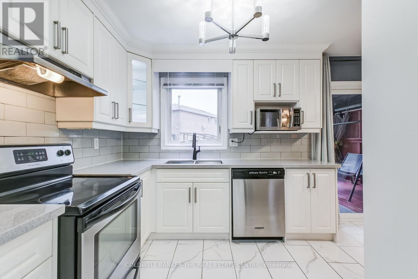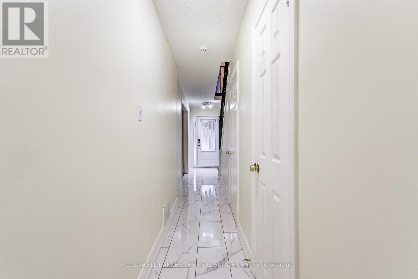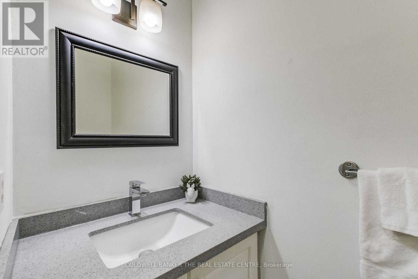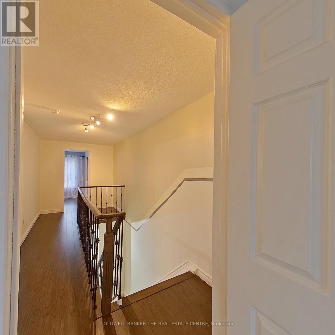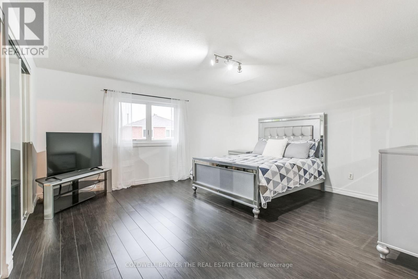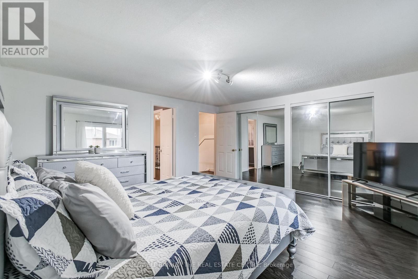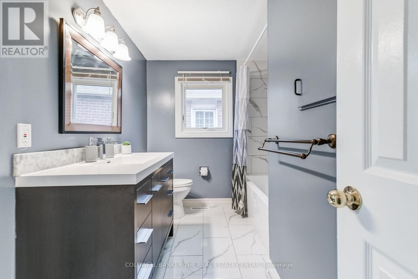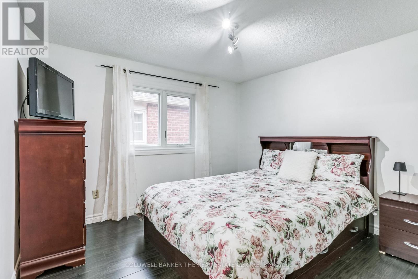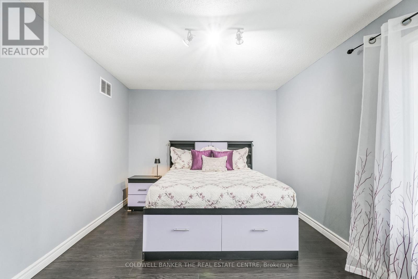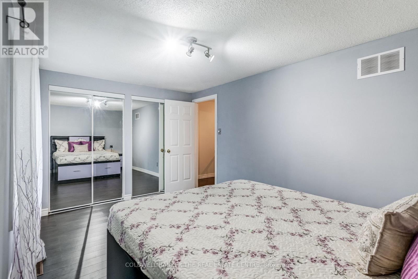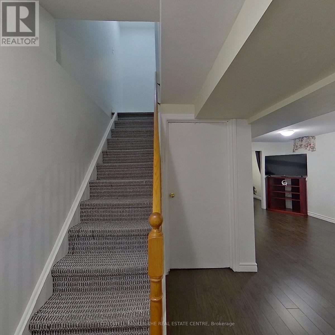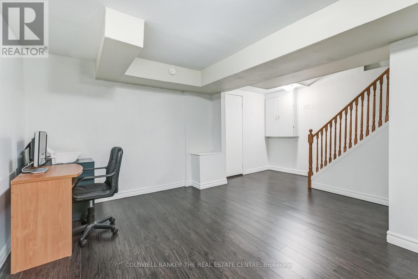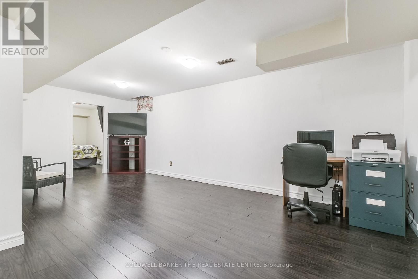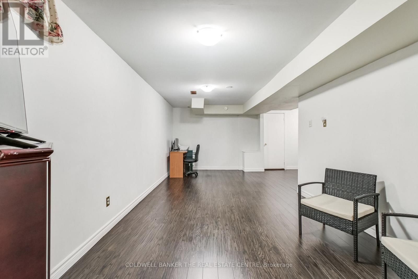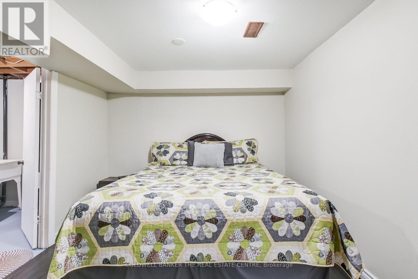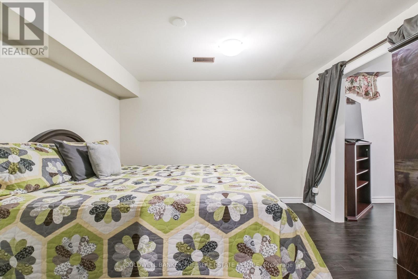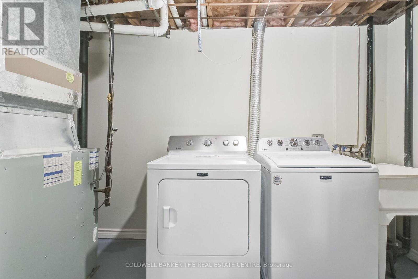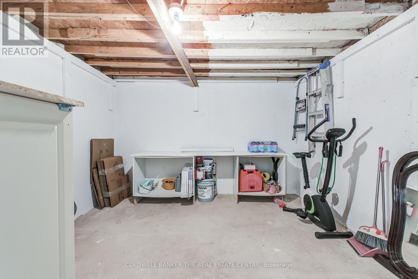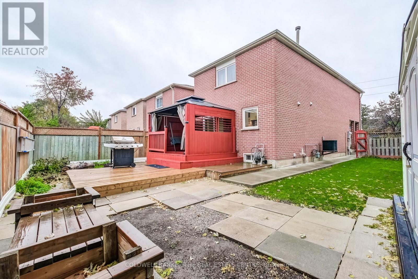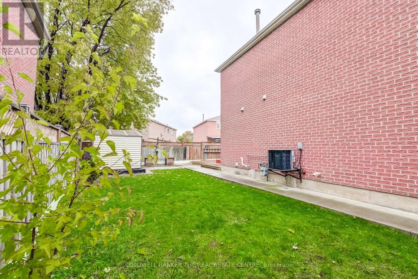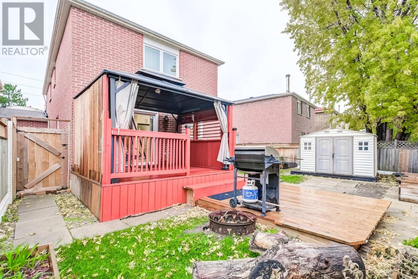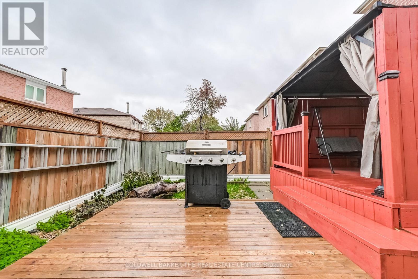78 Stanwell Drive Brampton, Ontario L6Z 3Z2
$769,000
Welcome To This Stunning, Bright And Spacious Home In Desirable Heart Lake West - With No Exterior Walls Attached, It Feels Just Like A Detached Home! (* Attached At The Garage Only) Situated On A 35 x 100 Premium Pie-Shaped Lot. Features Hardwood Floors On The Main Level, Staircase With Wrought-Iron Pickets, Fully Upgraded Bathrooms With Custom Vanities And Modern Fixtures, Kitchen With Quartz Countertops, Under-mount Sink, Upgraded Faucet And Backsplash, Plus New Lighting Fixtures And A Walk-Out To A Gazebo Covered Deck And Wonderful Backyard. Freshly Painted Throughout With A Modern, Neutral Palette. New Appliances Include Stainless Steel Refrigerator, Washer/Dryer, And Dishwasher. New Windows Installed Throughout The Second Level (2024). Beautiful Deck Built In 2020 Leads To A Large Backyard- Perfect For Outdoor Entertaining. Basement Is Finished With A Separate Room That Can Serve As An Additional Bedroom, Office, Or Playroom. Potential For Separate Entrance And Additional Bathroom. Move-In Ready In A Great Family-Friendly Neighbourhood Close To Schools, Parks, Shopping, Transit And More. A Perfect Place For A Growing Or Downsizing Family To Call Home! (id:60365)
Property Details
| MLS® Number | W12527678 |
| Property Type | Single Family |
| Community Name | Heart Lake West |
| AmenitiesNearBy | Park, Place Of Worship, Public Transit, Schools |
| EquipmentType | Water Heater |
| Features | Irregular Lot Size, Carpet Free, Gazebo |
| ParkingSpaceTotal | 4 |
| RentalEquipmentType | Water Heater |
| Structure | Deck, Porch, Shed |
Building
| BathroomTotal | 2 |
| BedroomsAboveGround | 3 |
| BedroomsBelowGround | 1 |
| BedroomsTotal | 4 |
| Age | 31 To 50 Years |
| Appliances | Garage Door Opener Remote(s), Dishwasher, Dryer, Garage Door Opener, Stove, Washer, Refrigerator |
| BasementDevelopment | Finished |
| BasementType | N/a (finished), Full |
| ConstructionStyleAttachment | Link |
| CoolingType | Central Air Conditioning |
| ExteriorFinish | Brick |
| FlooringType | Hardwood, Laminate, Concrete |
| FoundationType | Concrete |
| HalfBathTotal | 1 |
| HeatingFuel | Natural Gas |
| HeatingType | Forced Air |
| StoriesTotal | 2 |
| SizeInterior | 1500 - 2000 Sqft |
| Type | House |
| UtilityWater | Municipal Water |
Parking
| Attached Garage | |
| Garage |
Land
| Acreage | No |
| FenceType | Fully Fenced |
| LandAmenities | Park, Place Of Worship, Public Transit, Schools |
| Sewer | Sanitary Sewer |
| SizeDepth | 100 Ft ,1 In |
| SizeFrontage | 35 Ft ,1 In |
| SizeIrregular | 35.1 X 100.1 Ft |
| SizeTotalText | 35.1 X 100.1 Ft |
Rooms
| Level | Type | Length | Width | Dimensions |
|---|---|---|---|---|
| Second Level | Primary Bedroom | 4.74 m | 4.55 m | 4.74 m x 4.55 m |
| Second Level | Bedroom 2 | 3.13 m | 3.35 m | 3.13 m x 3.35 m |
| Second Level | Bedroom 3 | 4.72 m | 3.09 m | 4.72 m x 3.09 m |
| Basement | Recreational, Games Room | 5.18 m | 6.45 m | 5.18 m x 6.45 m |
| Basement | Other | 3.13 m | 3.36 m | 3.13 m x 3.36 m |
| Basement | Utility Room | 3.47 m | 3.3 m | 3.47 m x 3.3 m |
| Main Level | Living Room | 3.32 m | 7.28 m | 3.32 m x 7.28 m |
| Main Level | Dining Room | 2.56 m | 2.76 m | 2.56 m x 2.76 m |
| Main Level | Kitchen | 2.86 m | 2.76 m | 2.86 m x 2.76 m |
Tracey Bahadur
Salesperson
2162 Major Mackenzie Drive
Vaughan, Ontario L6A 1P7

