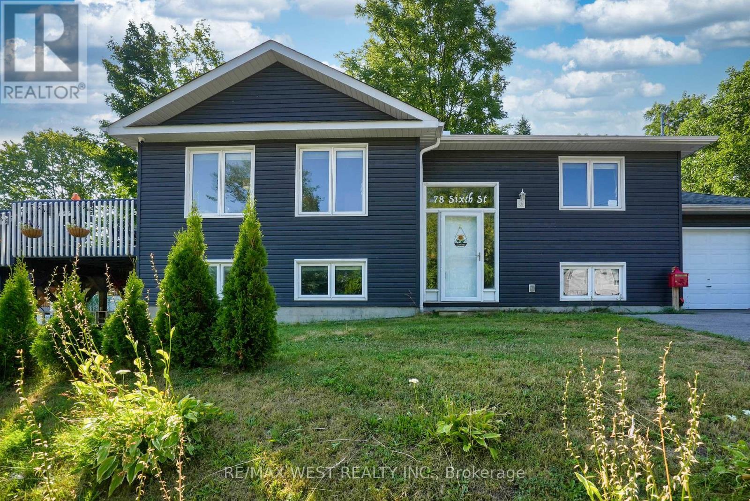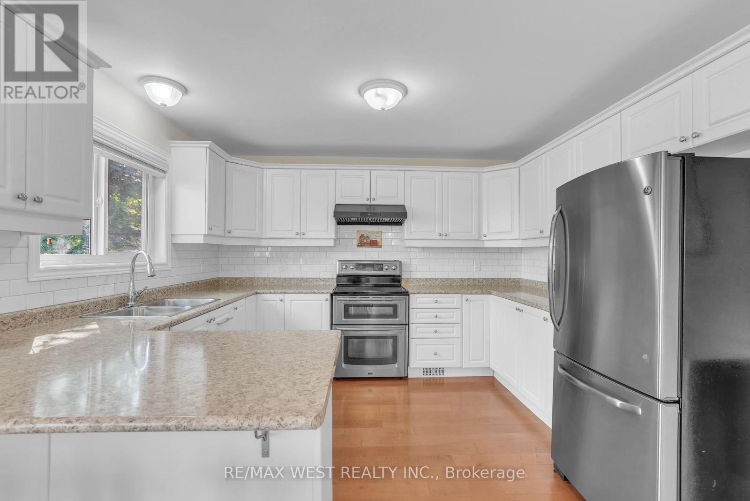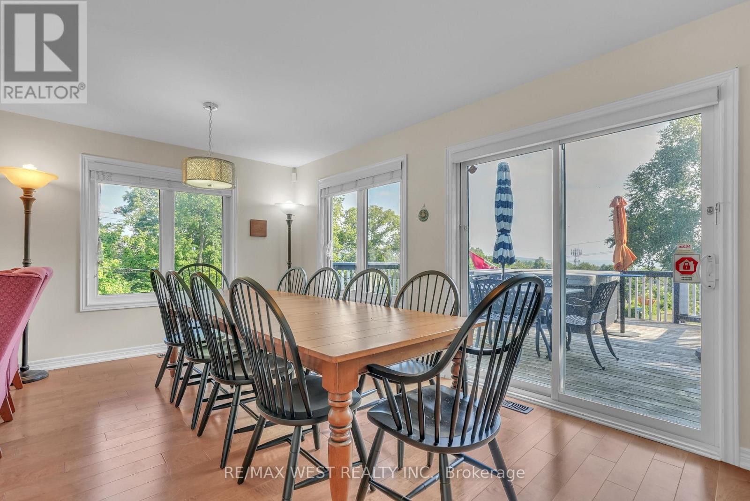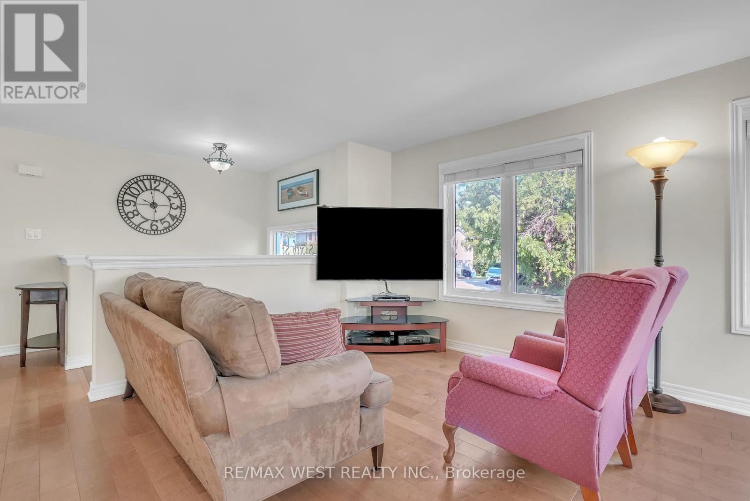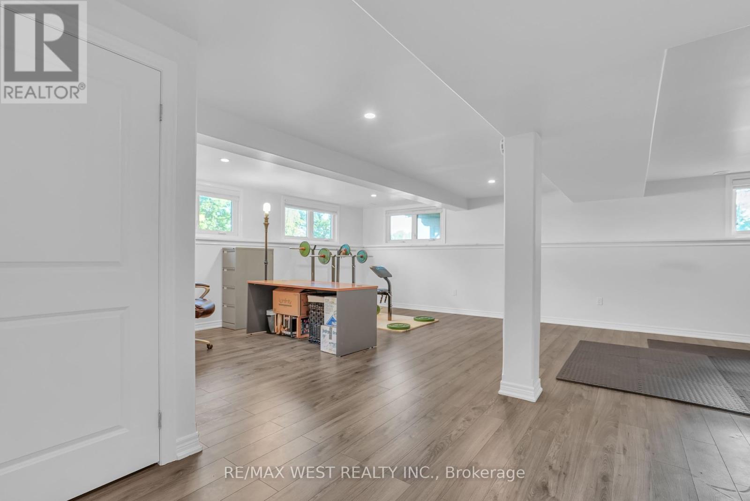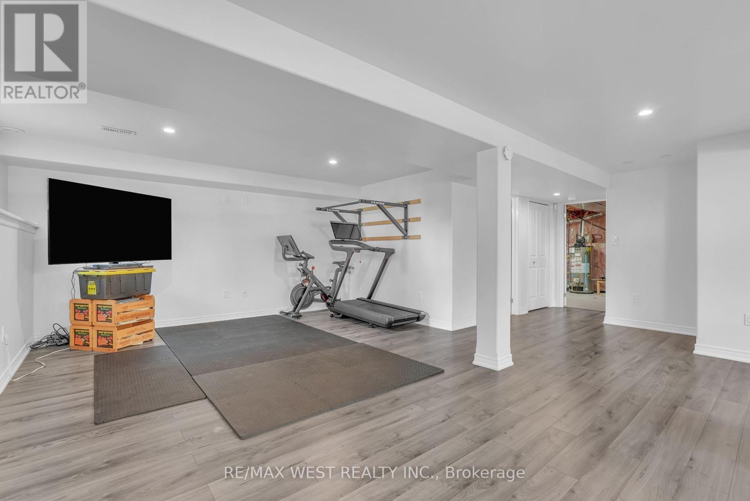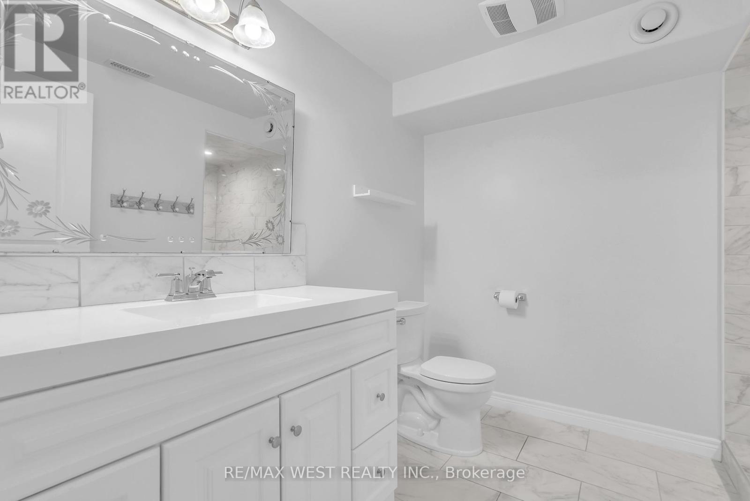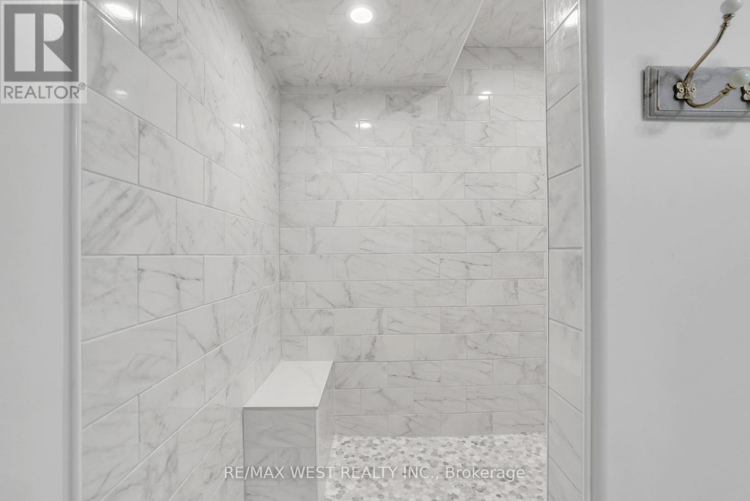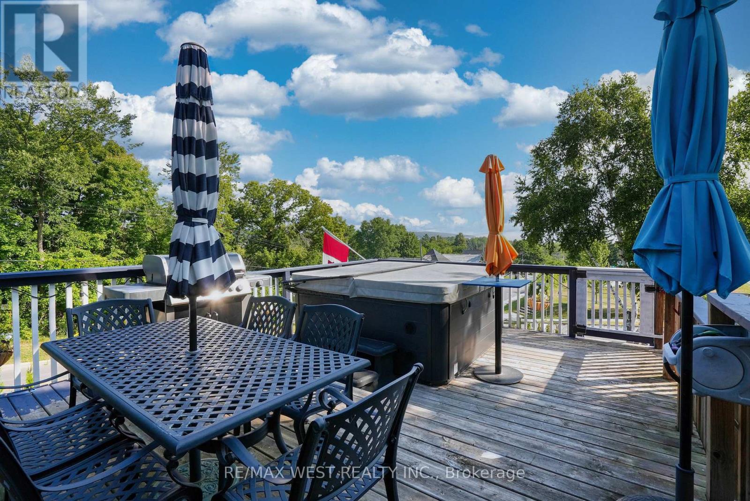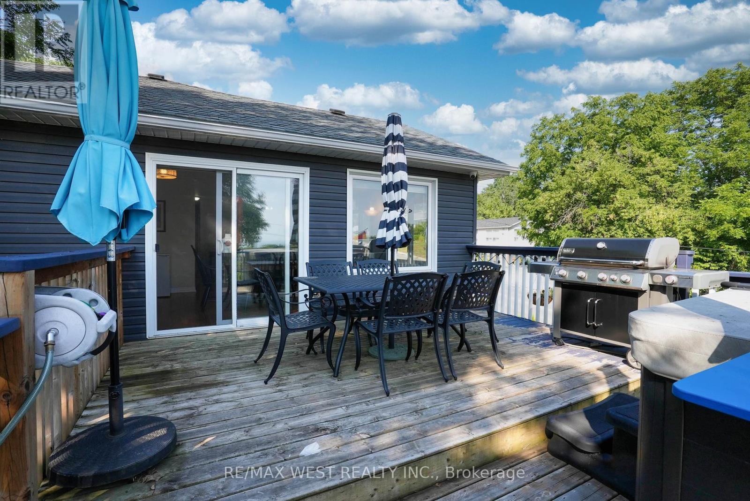78 Sixth Street Midland, Ontario L4R 3X2
3 Bedroom
2 Bathroom
1100 - 1500 sqft
Raised Bungalow
Central Air Conditioning
Forced Air
$700,000
Less than 10 years old with a view of Georgian Bay. Fill finished raised bungalow on large lot Close To Schools, Highway Access, Beautiful Walking Trails and All The Amenities Your Family Will Need. Fully Finished basement with extra room to add more bedrooms if wanted. Large deck with hot tub, stainless steel appliances and hardwood floors throughout. 90 min to Toronto Easy access to GTA and and close to the waterfront. (id:60365)
Property Details
| MLS® Number | S12342740 |
| Property Type | Single Family |
| Community Name | Midland |
| EquipmentType | Water Heater |
| ParkingSpaceTotal | 8 |
| RentalEquipmentType | Water Heater |
Building
| BathroomTotal | 2 |
| BedroomsAboveGround | 3 |
| BedroomsTotal | 3 |
| Age | 6 To 15 Years |
| Appliances | Dishwasher, Dryer, Stove, Washer, Refrigerator |
| ArchitecturalStyle | Raised Bungalow |
| BasementDevelopment | Finished |
| BasementType | N/a (finished) |
| ConstructionStyleAttachment | Detached |
| CoolingType | Central Air Conditioning |
| ExteriorFinish | Vinyl Siding |
| FoundationType | Concrete |
| HeatingFuel | Natural Gas |
| HeatingType | Forced Air |
| StoriesTotal | 1 |
| SizeInterior | 1100 - 1500 Sqft |
| Type | House |
| UtilityWater | Municipal Water |
Parking
| Attached Garage | |
| Garage |
Land
| Acreage | No |
| Sewer | Sanitary Sewer |
| SizeDepth | 188 Ft |
| SizeFrontage | 50 Ft |
| SizeIrregular | 50 X 188 Ft |
| SizeTotalText | 50 X 188 Ft |
Rooms
| Level | Type | Length | Width | Dimensions |
|---|---|---|---|---|
| Basement | Recreational, Games Room | 8.41 m | 5.64 m | 8.41 m x 5.64 m |
| Basement | Utility Room | 7.62 m | 3.61 m | 7.62 m x 3.61 m |
| Main Level | Kitchen | 5.79 m | 3.66 m | 5.79 m x 3.66 m |
| Main Level | Dining Room | 5.79 m | 3.66 m | 5.79 m x 3.66 m |
| Main Level | Living Room | 6.86 m | 5.03 m | 6.86 m x 5.03 m |
| Main Level | Primary Bedroom | 4.14 m | 3 m | 4.14 m x 3 m |
| Main Level | Bedroom | 4.06 m | 2.9 m | 4.06 m x 2.9 m |
| Main Level | Bedroom | 3.84 m | 2.97 m | 3.84 m x 2.97 m |
https://www.realtor.ca/real-estate/28729296/78-sixth-street-midland-midland
Frank Leo
Broker
RE/MAX West Realty Inc.

