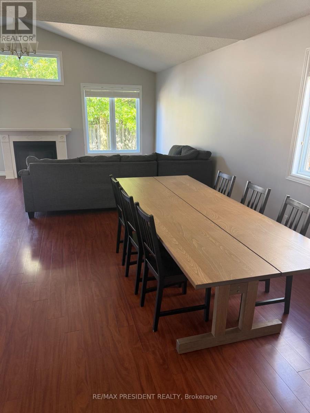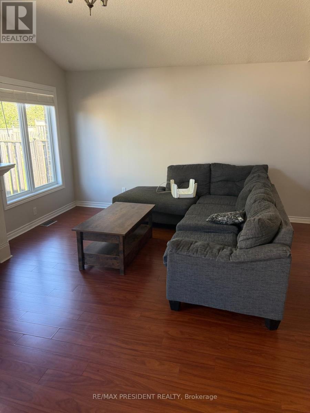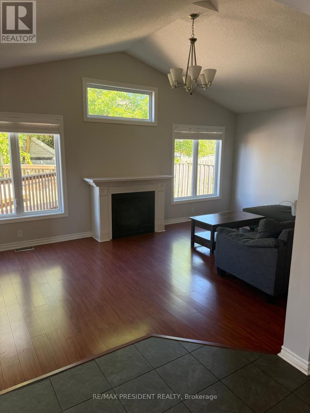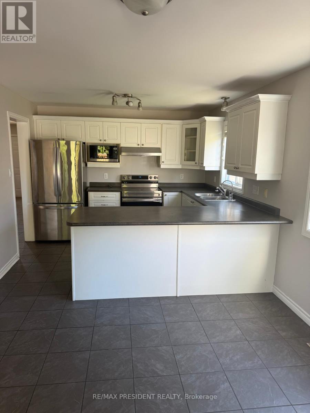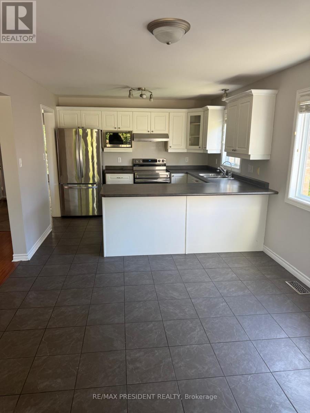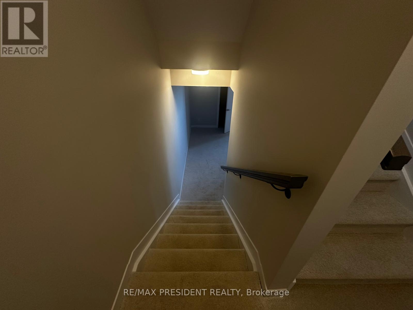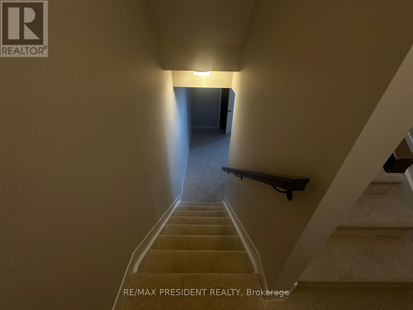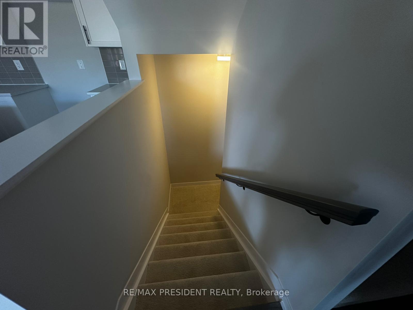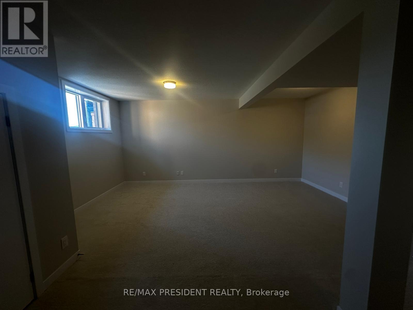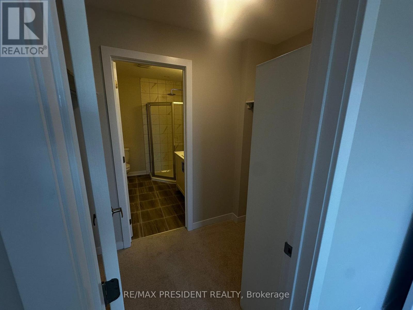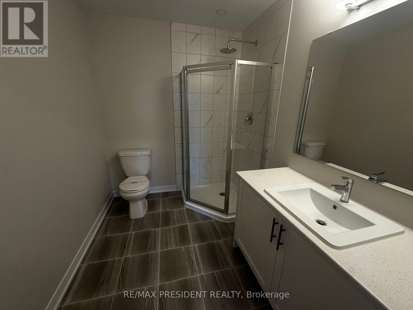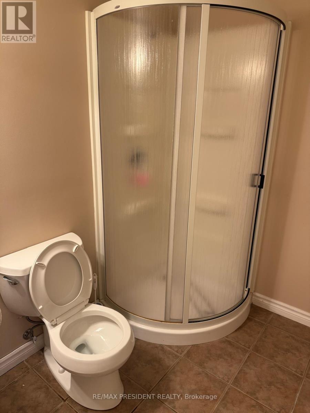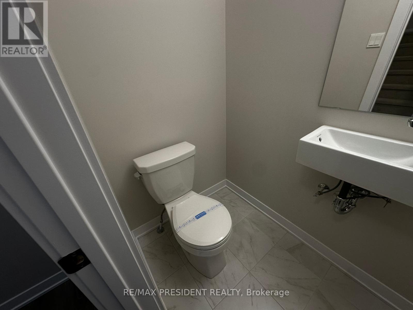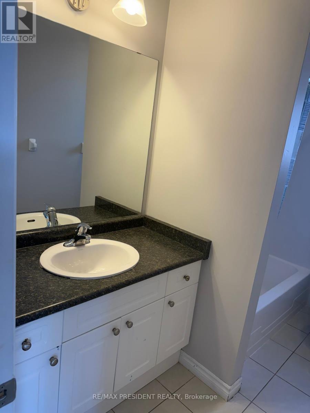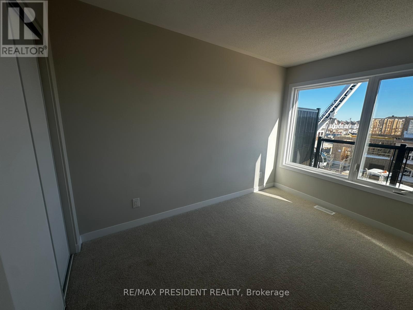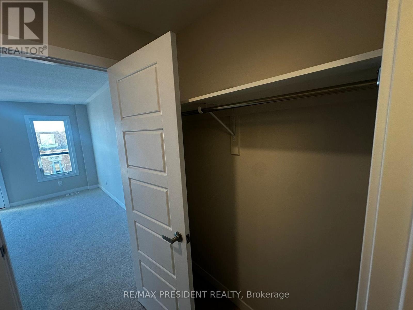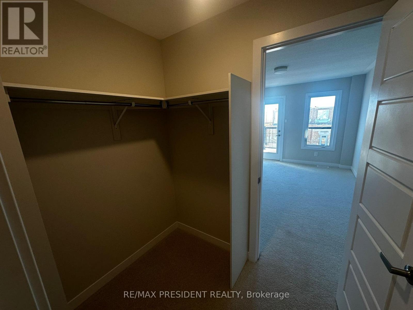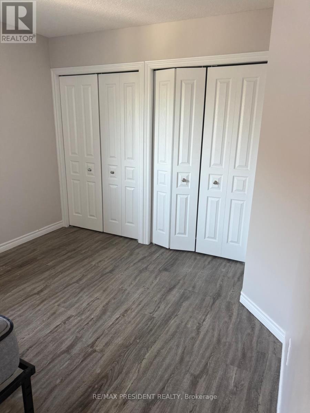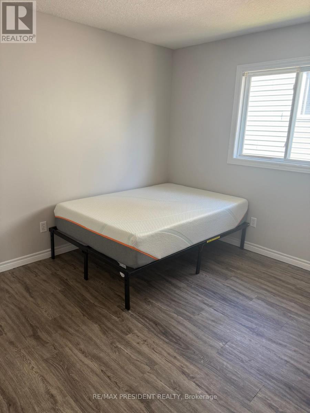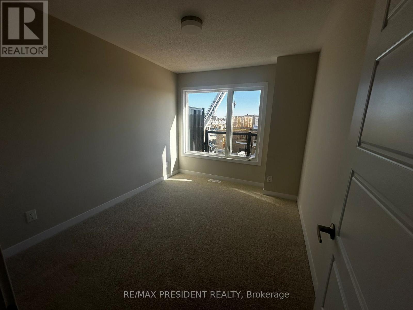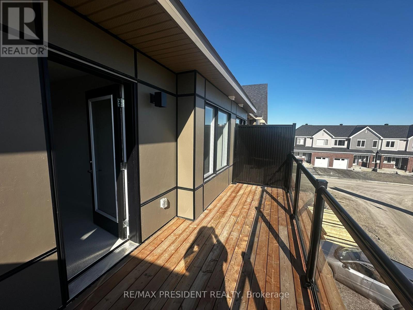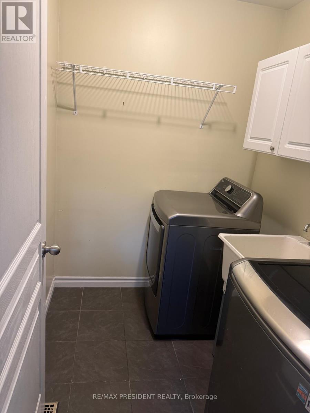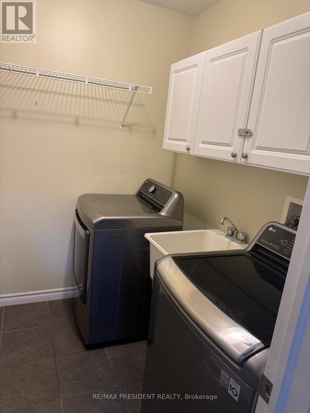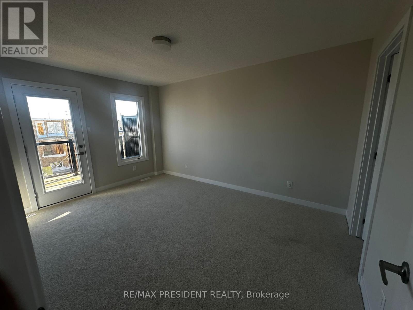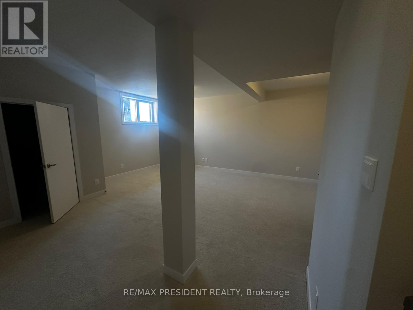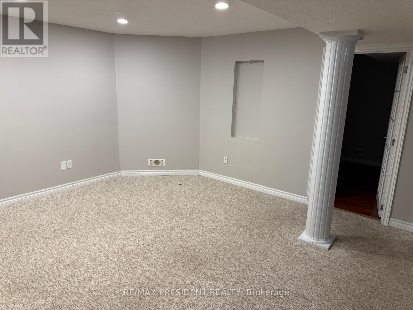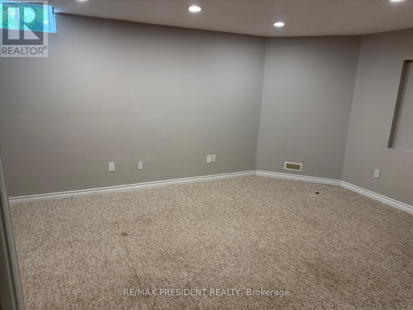78 Ryan Reynolds Way S Ottawa, Ontario K4A 5T4
$2,600 Monthly
Welcome to 78 Ryan Reynolds Way, a beautifully maintained 2-bedroom, 2.5-bathroom home located in the Orleans Convent Glen and Area in Ottawa. Step into a bright, welcoming foyer that flows into an open-concept main floor featuring a up-to date and top-of-the-line kitchen with granite countertops, ample cabinetry, tiled backsplash, under-cabinet lighting, stainless steel appliances including a gas range. The kitchen flows into an open concept combined dining/ living area with spacious seating for friends and family to enjoy. The cozy living room is highlighted by an electric fireplace set in a custom accent wall for full tv display. You'll also find a convenient 2-piece bath powder room on the main floor and a laundry closet with utility sink on the upper level. Upstairs, an extra-wide hallway leads to two comfortable bedrooms and an ensuite bath. The primary suite includes a large walk-in closet, and a luxurious feel. The finished lower level adds even more living space with a rec room/grand room perfect for hosting. A truly functional, modern and stylish home in an ideal family-friendly, desirable neighbourhood! (id:60365)
Property Details
| MLS® Number | X12453208 |
| Property Type | Single Family |
| Community Name | 2003 - Orleans Wood |
| EquipmentType | Water Heater |
| Features | Flat Site, Dry, Paved Yard |
| ParkingSpaceTotal | 1 |
| RentalEquipmentType | Water Heater |
| ViewType | City View |
Building
| BathroomTotal | 3 |
| BedroomsAboveGround | 2 |
| BedroomsTotal | 2 |
| Age | New Building |
| Amenities | Fireplace(s) |
| Appliances | Water Heater |
| BasementDevelopment | Finished |
| BasementType | N/a (finished) |
| ConstructionStyleAttachment | Detached |
| CoolingType | Central Air Conditioning |
| ExteriorFinish | Brick, Concrete |
| FireplacePresent | Yes |
| FoundationType | Brick, Concrete, Stone |
| HalfBathTotal | 1 |
| HeatingFuel | Natural Gas |
| HeatingType | Forced Air |
| StoriesTotal | 2 |
| SizeInterior | 1500 - 2000 Sqft |
| Type | House |
| UtilityWater | Municipal Water |
Parking
| No Garage |
Land
| Acreage | No |
| Sewer | Sanitary Sewer |
| SizeDepth | 84 Ft ,1 In |
| SizeFrontage | 84 Ft ,1 In |
| SizeIrregular | 84.1 X 84.1 Ft |
| SizeTotalText | 84.1 X 84.1 Ft|under 1/2 Acre |
Rooms
| Level | Type | Length | Width | Dimensions |
|---|---|---|---|---|
| Second Level | Bedroom | 0.36 m | 0.26 m | 0.36 m x 0.26 m |
| Second Level | Bedroom 2 | 0.29 m | 0.23 m | 0.29 m x 0.23 m |
| Basement | Great Room | 0.46 m | 0.46 m | 0.46 m x 0.46 m |
| Main Level | Kitchen | 0.22 m | 0.3 m | 0.22 m x 0.3 m |
| Main Level | Living Room | 0.44 m | 0.3 m | 0.44 m x 0.3 m |
| Main Level | Dining Room | 0.44 m | 0.3 m | 0.44 m x 0.3 m |
Utilities
| Sewer | Installed |
https://www.realtor.ca/real-estate/28969685/78-ryan-reynolds-way-s-ottawa-2003-orleans-wood
Vivanya Nayyar
Salesperson
155 Salvation Road
Brampton, Ontario L7A 0W7


