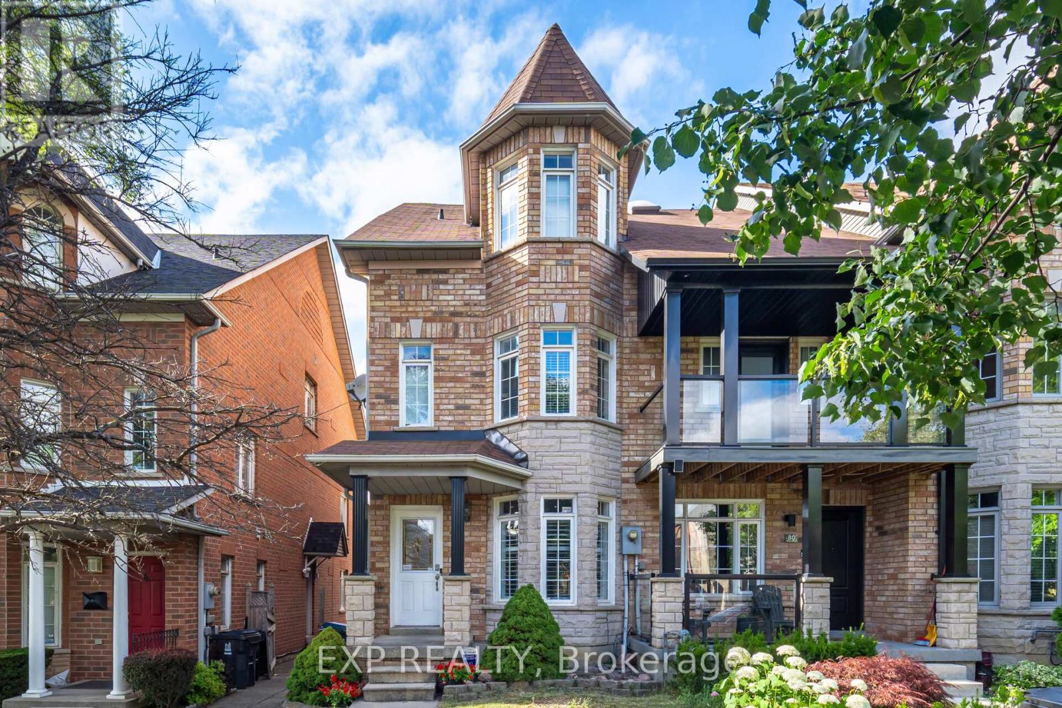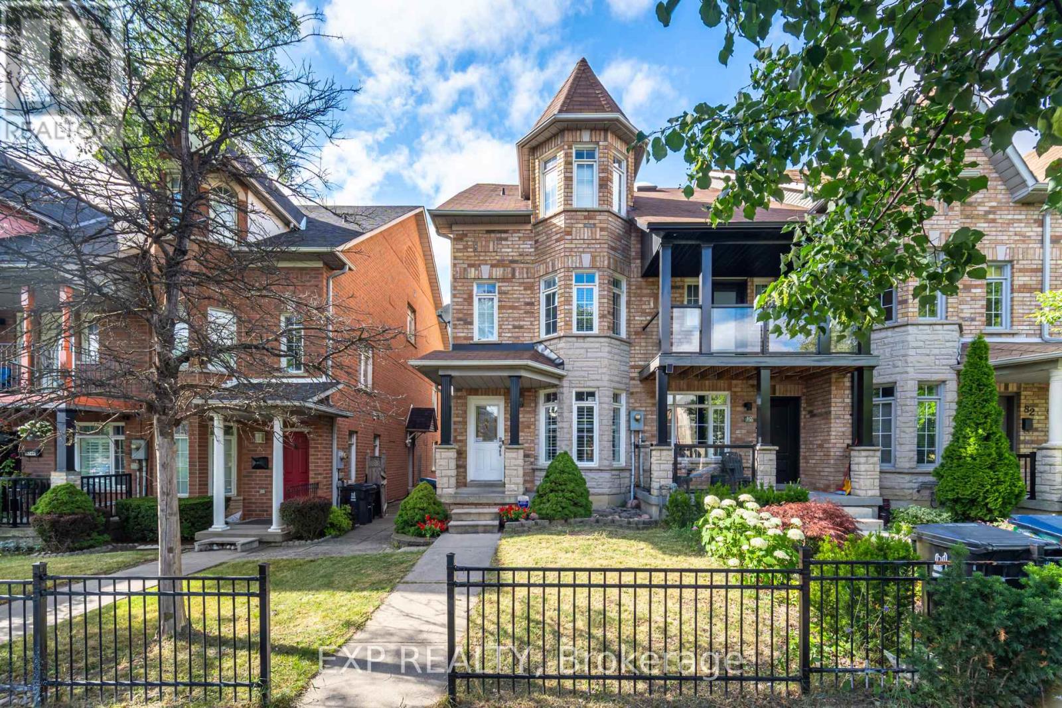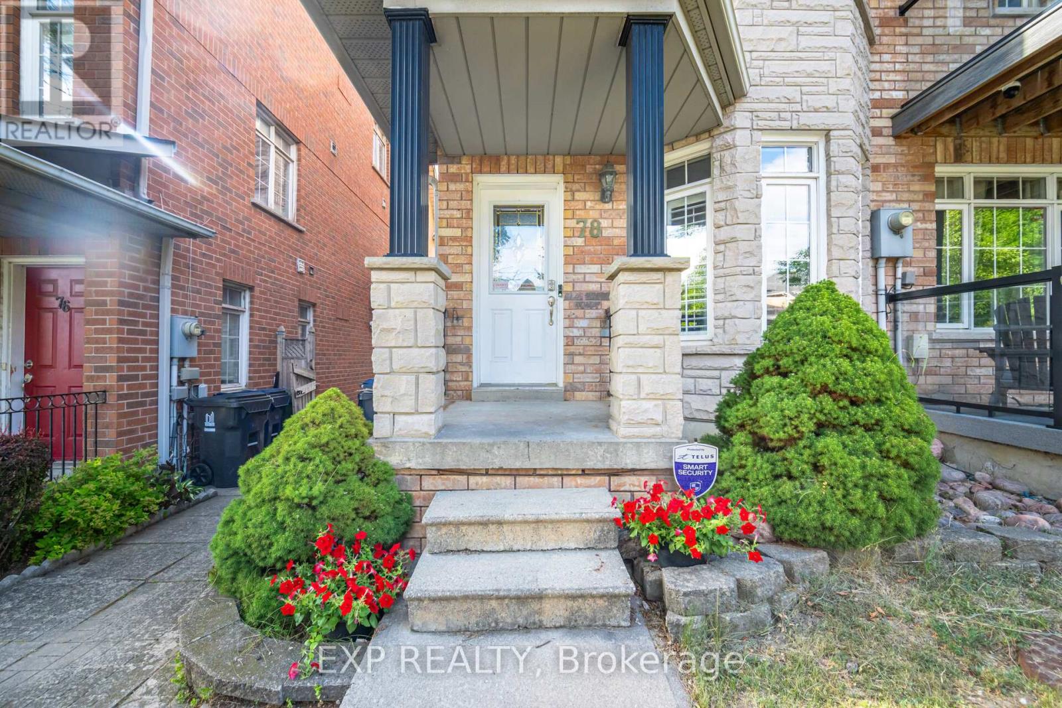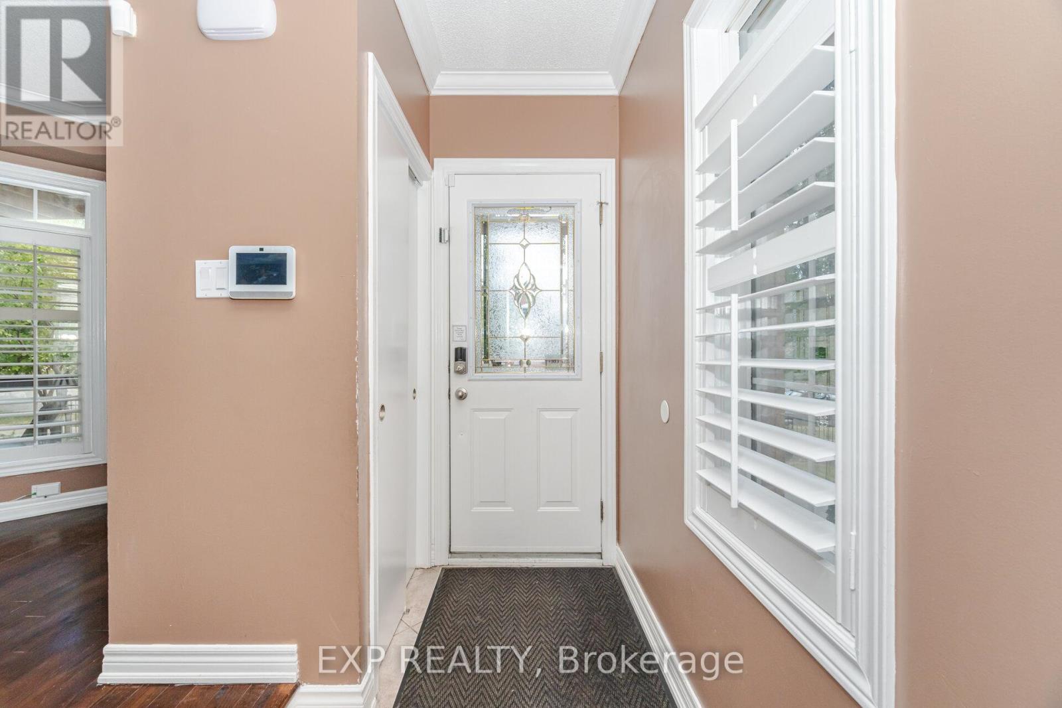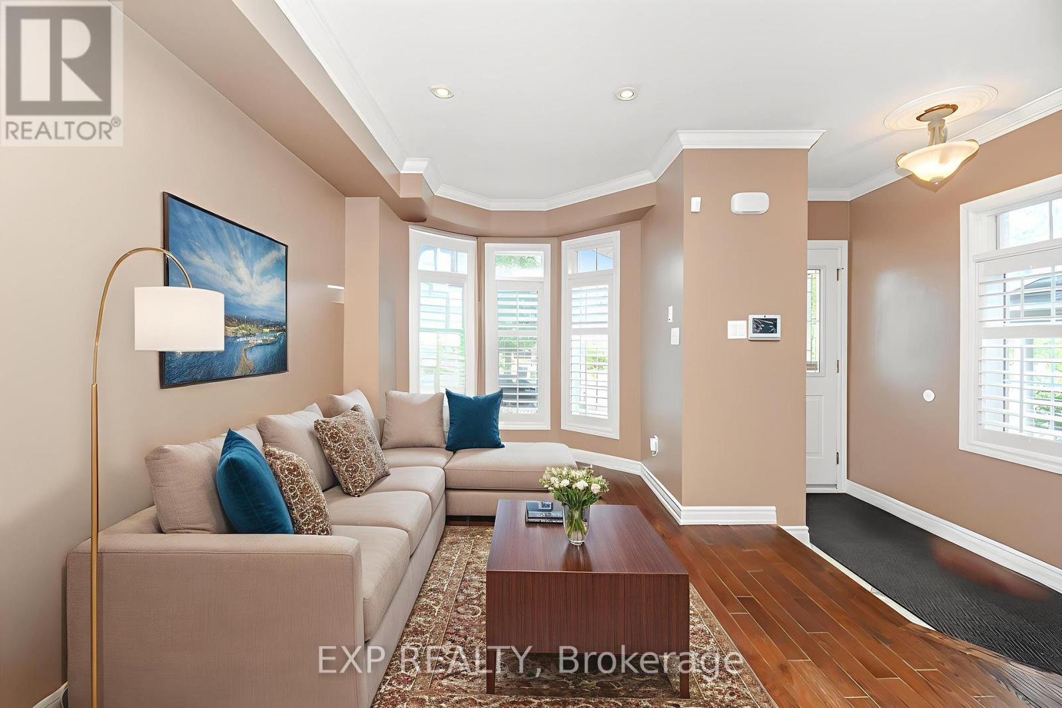78 Rory Road Toronto, Ontario M6L 3G1
$998,000
Welcome to 78 Rory Rd! Great move in ready property - quick closing available. Exquisite 3-storey freehold townhouse with stone exterior. Features include gleaming hardwood floors, crown moulding, and pot lights throughout, creating a bright and inviting atmosphere. The renovated eat-in kitchen is a chef's paradise, featuring top-of-the-line stainless steel appliances, including a gas stove, sleek quartz countertops and modern cabinetry. Dining room features gas fireplace and walkout to the backyard. Perfect for entertaining! This townhouse offers generously sized bedrooms, bay windows and California shutters. The modern washrooms are equipped with new toilets and sinks. Plenty of privacy with a fenced yard. Convenience of a detached garage. Great location with easy access to transit, schools, Humber River Hospital, Yorkdale and all amenities. Please speak to listing agent before preparing any offers. (id:60365)
Property Details
| MLS® Number | W12293804 |
| Property Type | Single Family |
| Community Name | Maple Leaf |
| EquipmentType | Water Heater |
| Features | Lane |
| ParkingSpaceTotal | 3 |
| RentalEquipmentType | Water Heater |
Building
| BathroomTotal | 3 |
| BedroomsAboveGround | 4 |
| BedroomsTotal | 4 |
| Appliances | Central Vacuum, Dishwasher, Hood Fan, Stove, Window Coverings, Refrigerator |
| BasementDevelopment | Finished |
| BasementFeatures | Separate Entrance |
| BasementType | N/a (finished) |
| ConstructionStyleAttachment | Attached |
| CoolingType | Central Air Conditioning |
| ExteriorFinish | Brick, Stone |
| FireplacePresent | Yes |
| FlooringType | Hardwood, Ceramic, Laminate |
| FoundationType | Unknown |
| HalfBathTotal | 1 |
| HeatingFuel | Natural Gas |
| HeatingType | Forced Air |
| StoriesTotal | 3 |
| SizeInterior | 2000 - 2500 Sqft |
| Type | Row / Townhouse |
| UtilityWater | Municipal Water |
Parking
| Detached Garage | |
| Garage |
Land
| Acreage | No |
| Sewer | Sanitary Sewer |
| SizeDepth | 236 Ft ,3 In |
| SizeFrontage | 19 Ft ,9 In |
| SizeIrregular | 19.8 X 236.3 Ft |
| SizeTotalText | 19.8 X 236.3 Ft |
Rooms
| Level | Type | Length | Width | Dimensions |
|---|---|---|---|---|
| Second Level | Primary Bedroom | 5.48 m | 4.14 m | 5.48 m x 4.14 m |
| Second Level | Bedroom 2 | 4.24 m | 4.16 m | 4.24 m x 4.16 m |
| Second Level | Laundry Room | 2.02 m | 2.08 m | 2.02 m x 2.08 m |
| Third Level | Bedroom 3 | 5.44 m | 4.15 m | 5.44 m x 4.15 m |
| Third Level | Bedroom 4 | 4.81 m | 4.15 m | 4.81 m x 4.15 m |
| Basement | Recreational, Games Room | 7.66 m | 3.84 m | 7.66 m x 3.84 m |
| Basement | Office | 5.06 m | 3.84 m | 5.06 m x 3.84 m |
| Ground Level | Living Room | 8.95 m | 4.14 m | 8.95 m x 4.14 m |
| Ground Level | Dining Room | 4.12 m | 3.54 m | 4.12 m x 3.54 m |
| Ground Level | Kitchen | 4.12 m | 3.27 m | 4.12 m x 3.27 m |
https://www.realtor.ca/real-estate/28624939/78-rory-road-toronto-maple-leaf-maple-leaf
Richard Duggal
Salesperson
4711 Yonge St 10th Flr, 106430
Toronto, Ontario M2N 6K8
Chanelle Duggal
Salesperson
4711 Yonge St 10th Flr, 106430
Toronto, Ontario M2N 6K8

