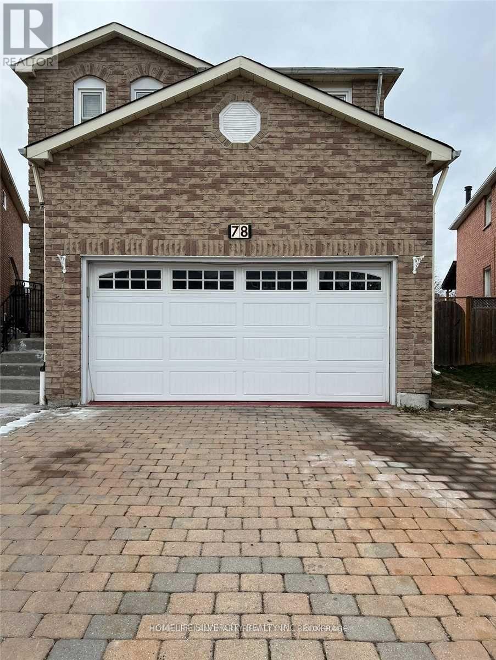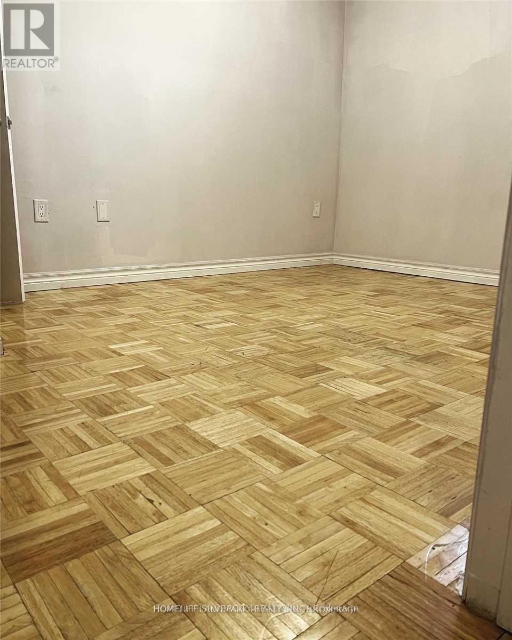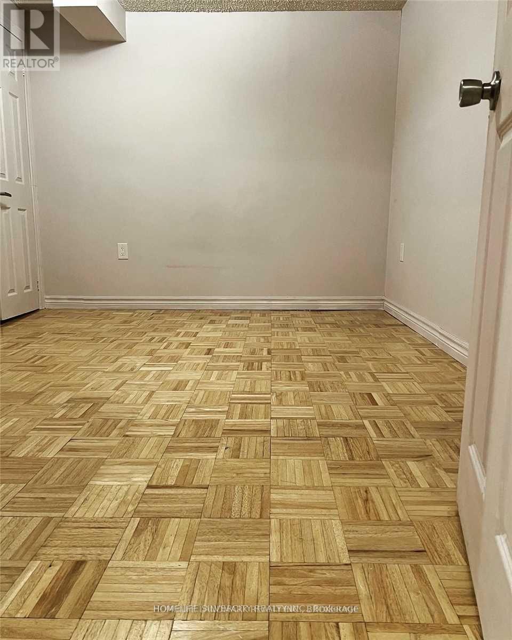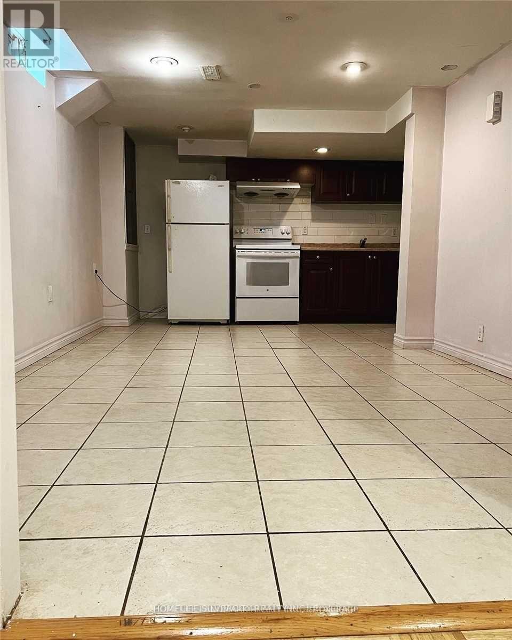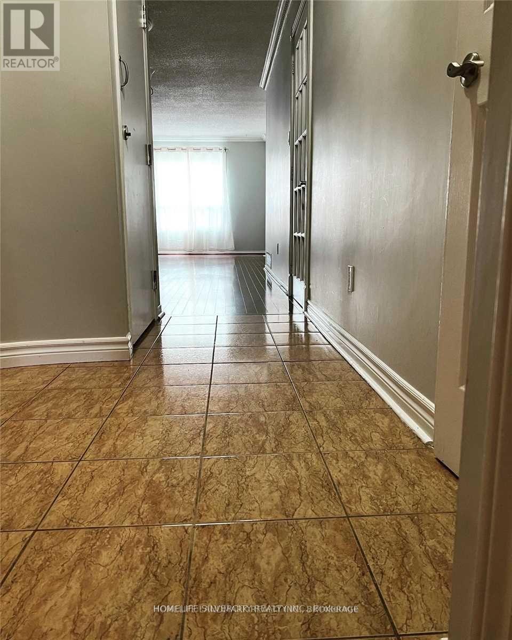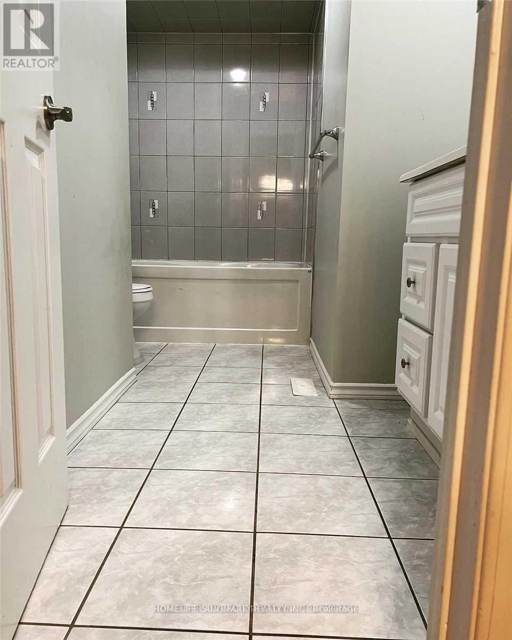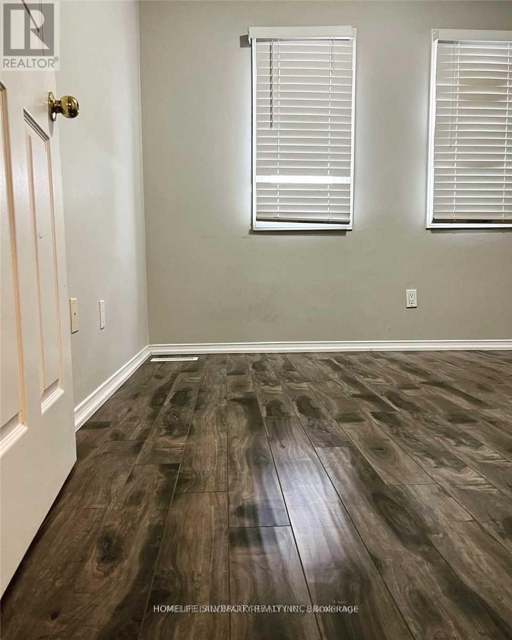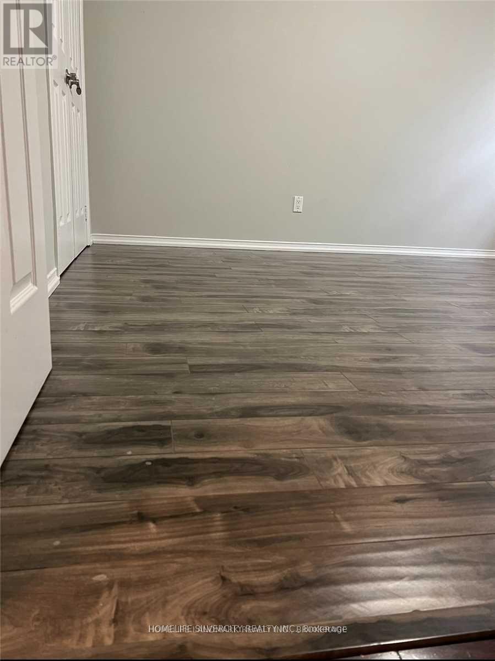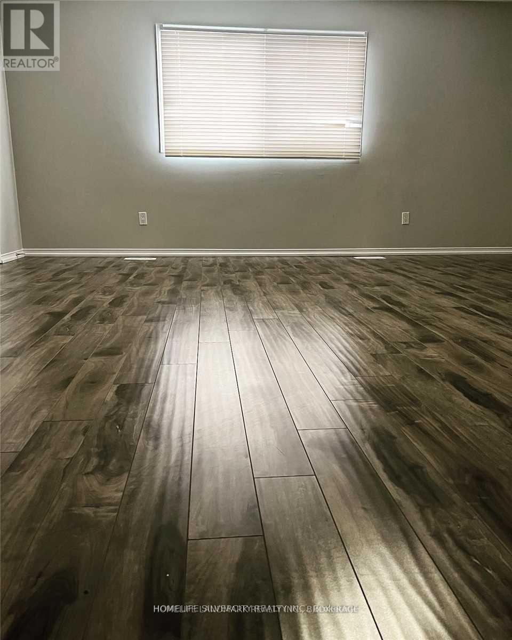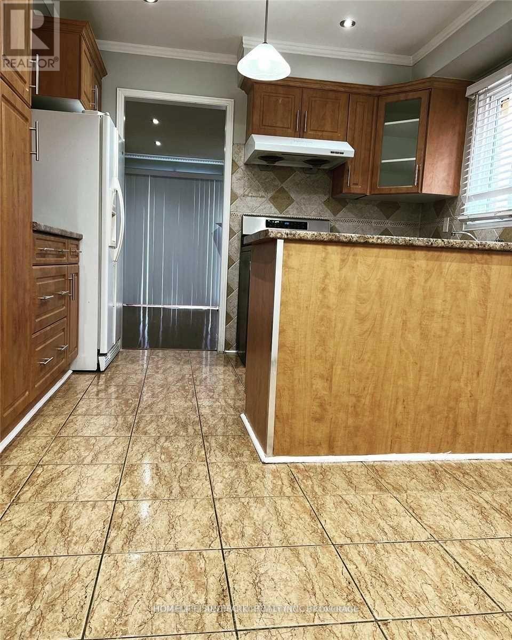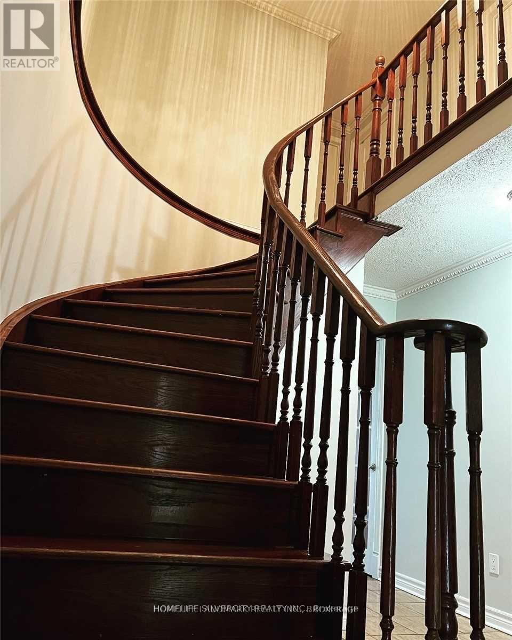78 Mary Pearson Drive Markham, Ontario L3S 2Y5
6 Bedroom
4 Bathroom
2000 - 2500 sqft
Fireplace
Central Air Conditioning
Forced Air
$4,700 Monthly
This Is A Linked Property.Impressive, Bright, Spent On Renovation New Kitchen, Pot Lights, New Updated Bathrooms. Professionally Finished Basement Apartment With Separate Entrance 3Pce. Bath. New High Efficiency Furnace And Some New Windows. This Home Has Huge Premium Lot And Parking For 4- Cars. Separate Laundry In The Basement. All major banks close shopping center close. (id:60365)
Property Details
| MLS® Number | N12509794 |
| Property Type | Single Family |
| Community Name | Middlefield |
| EquipmentType | Water Heater |
| ParkingSpaceTotal | 5 |
| RentalEquipmentType | Water Heater |
Building
| BathroomTotal | 4 |
| BedroomsAboveGround | 4 |
| BedroomsBelowGround | 2 |
| BedroomsTotal | 6 |
| BasementDevelopment | Finished |
| BasementFeatures | Apartment In Basement, Separate Entrance, Walk Out |
| BasementType | N/a, N/a, N/a (finished) |
| ConstructionStyleAttachment | Link |
| CoolingType | Central Air Conditioning |
| ExteriorFinish | Brick |
| FireplacePresent | Yes |
| FlooringType | Laminate |
| FoundationType | Brick |
| HalfBathTotal | 1 |
| HeatingFuel | Natural Gas |
| HeatingType | Forced Air |
| StoriesTotal | 2 |
| SizeInterior | 2000 - 2500 Sqft |
| Type | House |
| UtilityWater | Municipal Water |
Parking
| Attached Garage | |
| Garage |
Land
| Acreage | No |
| Sewer | Sanitary Sewer |
| SizeIrregular | . |
| SizeTotalText | . |
Rooms
| Level | Type | Length | Width | Dimensions |
|---|---|---|---|---|
| Second Level | Primary Bedroom | 5.76 m | 4.79 m | 5.76 m x 4.79 m |
| Second Level | Bedroom 2 | 3 m | 2.77 m | 3 m x 2.77 m |
| Second Level | Bedroom 3 | 3.43 m | 3.86 m | 3.43 m x 3.86 m |
| Second Level | Bedroom 4 | 3.36 m | 3.22 m | 3.36 m x 3.22 m |
| Basement | Bedroom 2 | 2.8 m | 2.65 m | 2.8 m x 2.65 m |
| Basement | Recreational, Games Room | 5.15 m | 3.35 m | 5.15 m x 3.35 m |
| Basement | Bedroom | 2.76 m | 2.7 m | 2.76 m x 2.7 m |
| Main Level | Living Room | 8.07 m | 3.42 m | 8.07 m x 3.42 m |
| Main Level | Dining Room | 8.07 m | 3.42 m | 8.07 m x 3.42 m |
| Main Level | Family Room | 4.26 m | 3.06 m | 4.26 m x 3.06 m |
| Main Level | Kitchen | 4.09 m | 3.41 m | 4.09 m x 3.41 m |
https://www.realtor.ca/real-estate/29067584/78-mary-pearson-drive-markham-middlefield-middlefield
Gurdip Kaur Hunjan
Salesperson
Homelife Silvercity Realty Inc.
11775 Bramalea Rd #201
Brampton, Ontario L6R 3Z4
11775 Bramalea Rd #201
Brampton, Ontario L6R 3Z4

