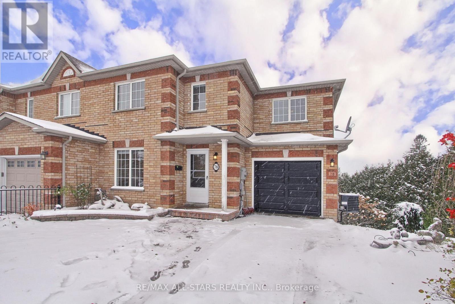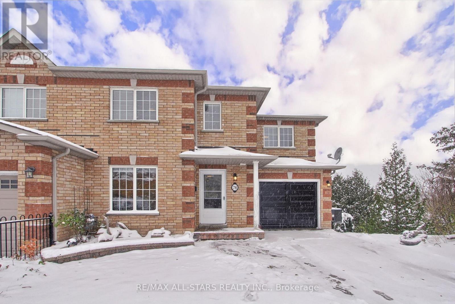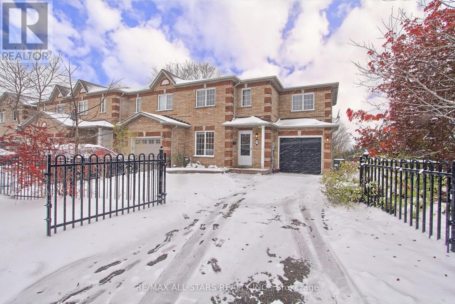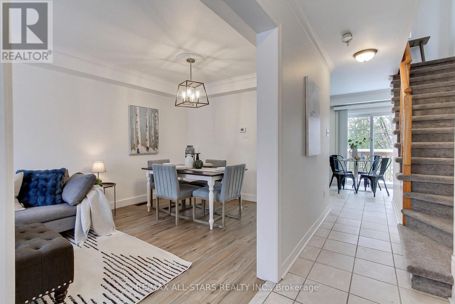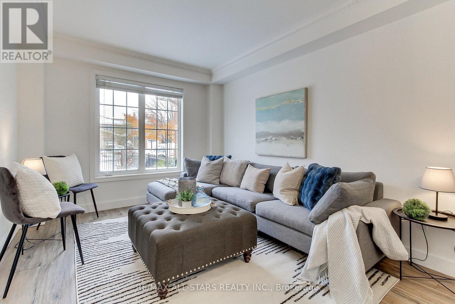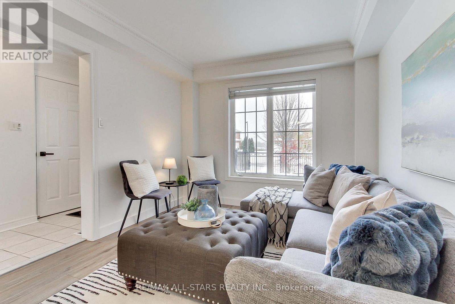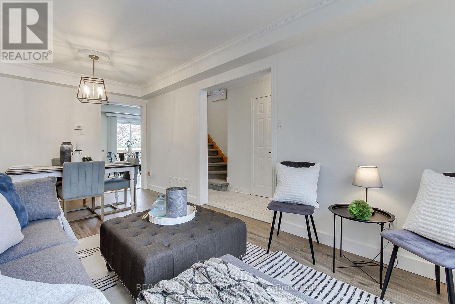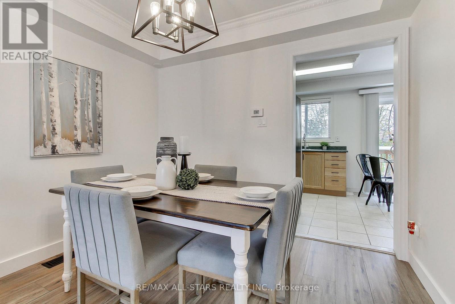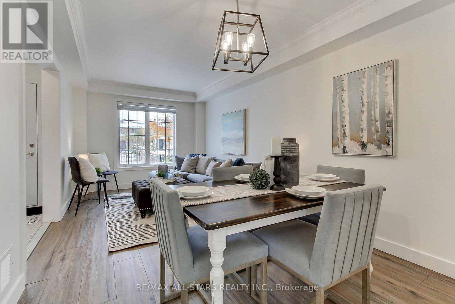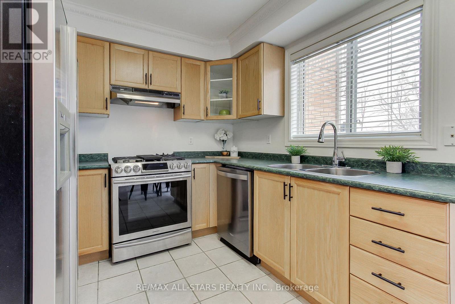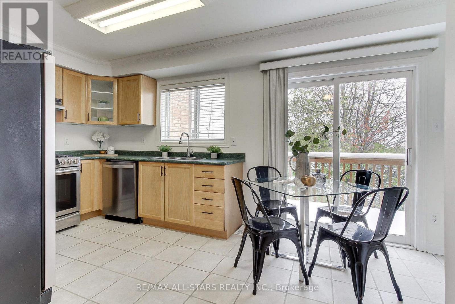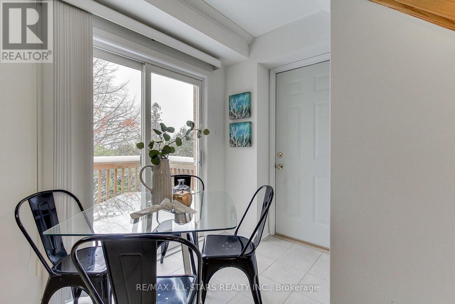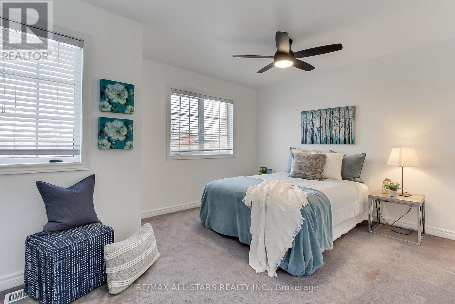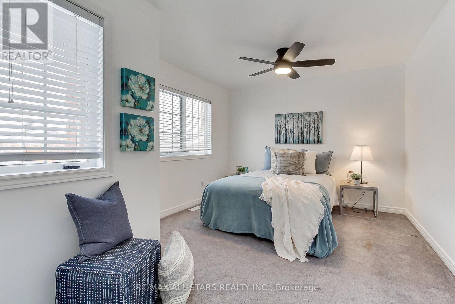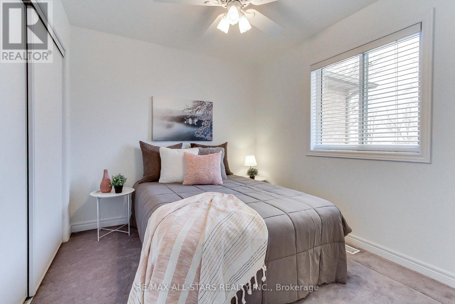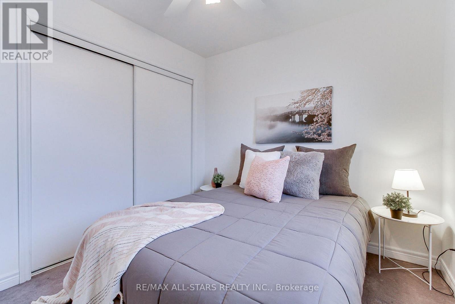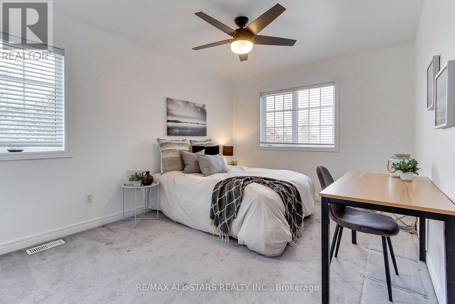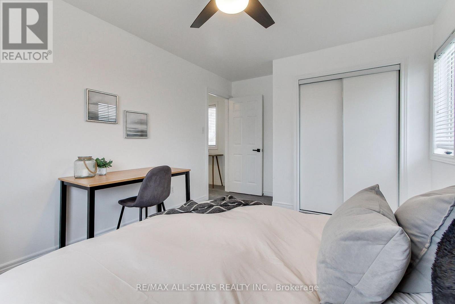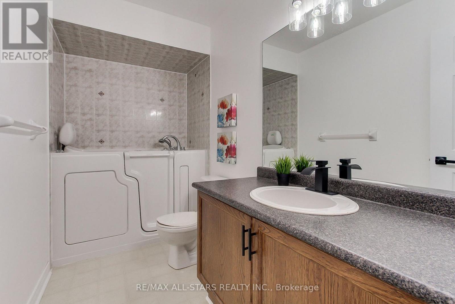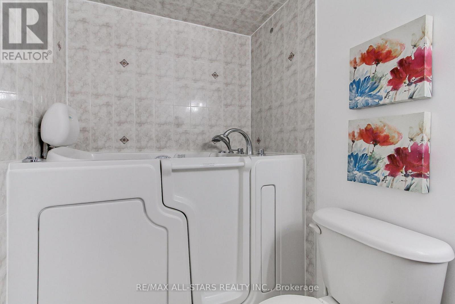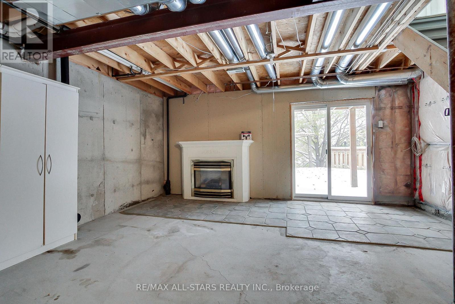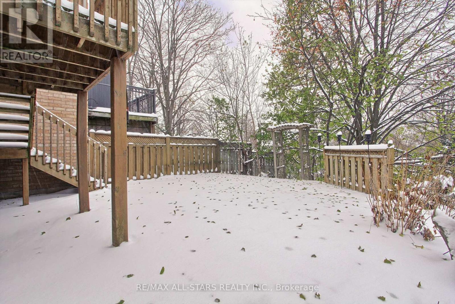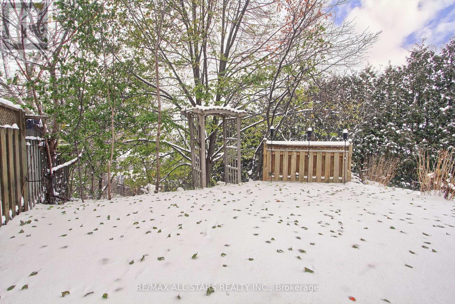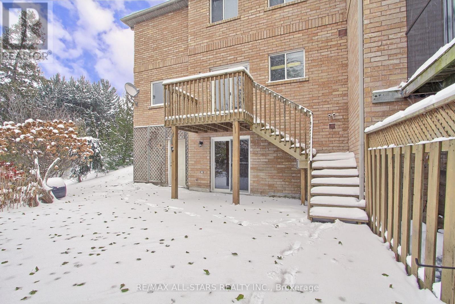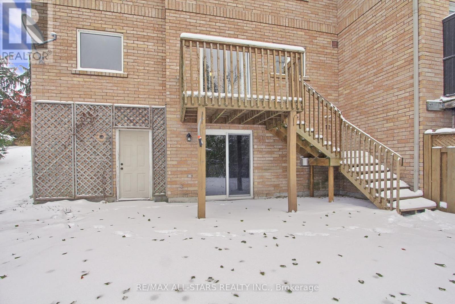78 Lancaster Court Georgina, Ontario L4P 3Z9
$699,000
End Unit all brick Freehold Townhome with a walk out basement, Located On A Quiet Family Friendly Cul De Sac In The South End Of Keswick. 3 Spacious Bedrooms, 2 Bathrooms(1 with a walk in tub/shower w/hydrotherapy jets. But Wait, There's More! Wrought iron front yard gate- perfect to keep your pets in, 4 car parking! Enjoy Your Extra Large Fully Fenced Backyard Including A Natural Forest-Like Setting. roof 2 years old, freshly painted, new garage door, screen door, light fixtures, appliances, door hardware and so much more. This Home Is A Definite Must See! Plenty of schools nearby to choose from Prince of Peace Catholic Elementary School, secondary school is Our Lady of the Lake Catholic Academy, Jersey Elementary School and St. Thomas Aquinas Catholic Elementary School. (id:60365)
Property Details
| MLS® Number | N12533902 |
| Property Type | Single Family |
| Community Name | Keswick South |
| AmenitiesNearBy | Public Transit, Place Of Worship, Schools |
| EquipmentType | Water Heater |
| Features | Cul-de-sac, Backs On Greenbelt |
| ParkingSpaceTotal | 4 |
| RentalEquipmentType | Water Heater |
| Structure | Deck |
Building
| BathroomTotal | 2 |
| BedroomsAboveGround | 3 |
| BedroomsTotal | 3 |
| Appliances | Garage Door Opener Remote(s), Dishwasher, Dryer, Stove, Washer, Refrigerator |
| BasementFeatures | Walk Out |
| BasementType | Full |
| ConstructionStyleAttachment | Attached |
| CoolingType | Central Air Conditioning |
| ExteriorFinish | Brick |
| FireplacePresent | Yes |
| FoundationType | Block |
| HalfBathTotal | 1 |
| HeatingFuel | Natural Gas |
| HeatingType | Forced Air |
| StoriesTotal | 2 |
| SizeInterior | 1100 - 1500 Sqft |
| Type | Row / Townhouse |
| UtilityWater | Municipal Water |
Parking
| Attached Garage | |
| Garage |
Land
| Acreage | No |
| LandAmenities | Public Transit, Place Of Worship, Schools |
| Sewer | Sanitary Sewer |
| SizeDepth | 165 Ft ,6 In |
| SizeFrontage | 74 Ft ,2 In |
| SizeIrregular | 74.2 X 165.5 Ft |
| SizeTotalText | 74.2 X 165.5 Ft |
Rooms
| Level | Type | Length | Width | Dimensions |
|---|---|---|---|---|
| Second Level | Eating Area | 4.51 m | 2.8 m | 4.51 m x 2.8 m |
| Second Level | Primary Bedroom | 4.38 m | 3.35 m | 4.38 m x 3.35 m |
| Second Level | Bedroom 2 | 3.96 m | 3.14 m | 3.96 m x 3.14 m |
| Second Level | Bedroom 3 | 3.05 m | 2.83 m | 3.05 m x 2.83 m |
| Ground Level | Living Room | 5.57 m | 3.05 m | 5.57 m x 3.05 m |
| Ground Level | Dining Room | 5.57 m | 3.05 m | 5.57 m x 3.05 m |
| Ground Level | Kitchen | 4.51 m | 2.8 m | 4.51 m x 2.8 m |
https://www.realtor.ca/real-estate/29092093/78-lancaster-court-georgina-keswick-south-keswick-south
Wendy Musto
Salesperson
6323 Main Street
Stouffville, Ontario L4A 1G5

