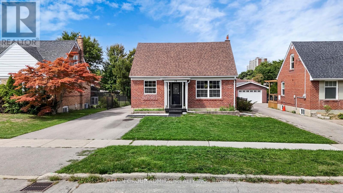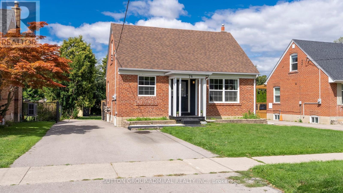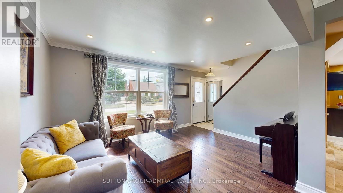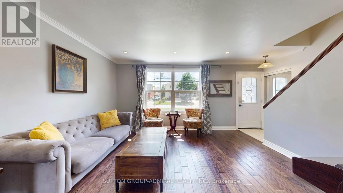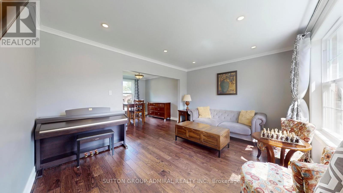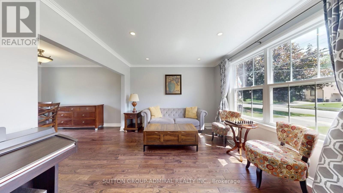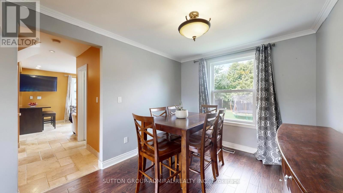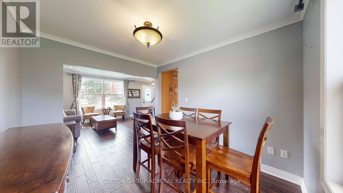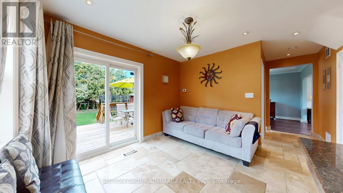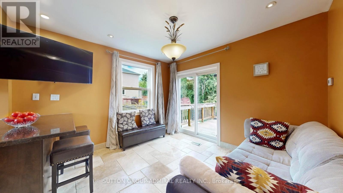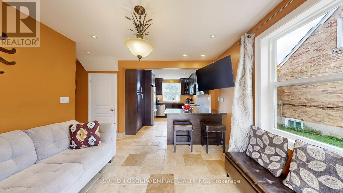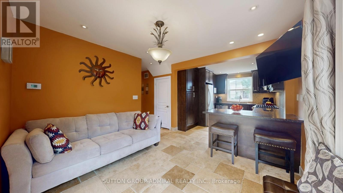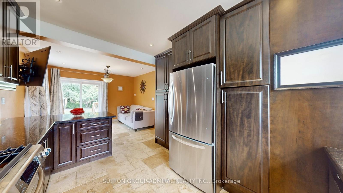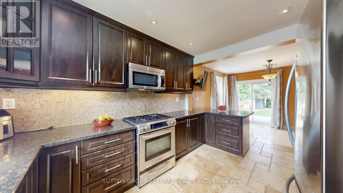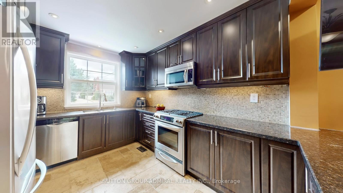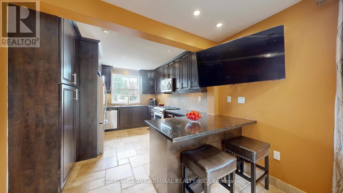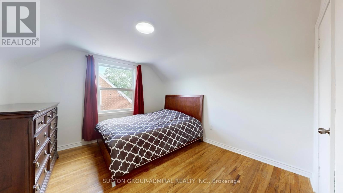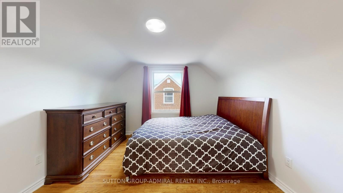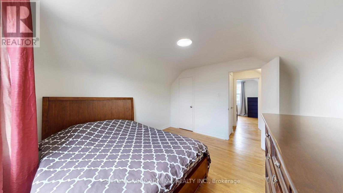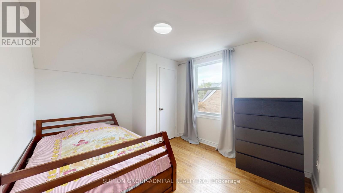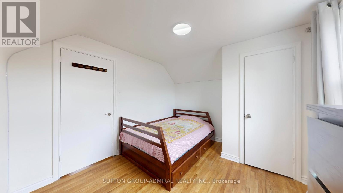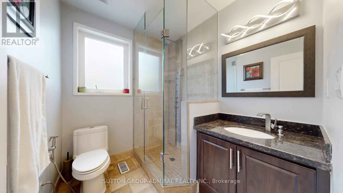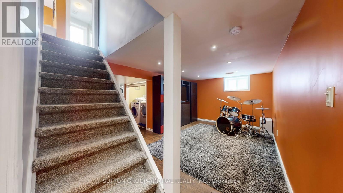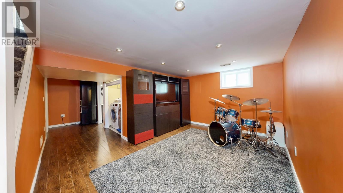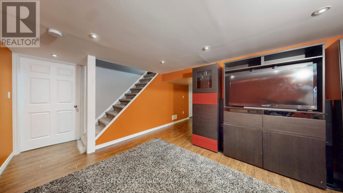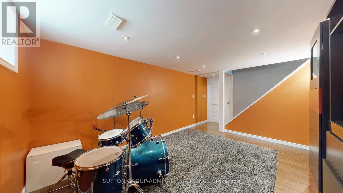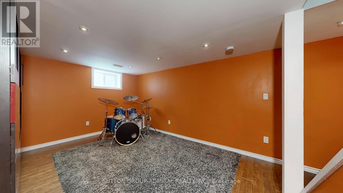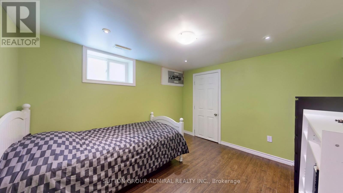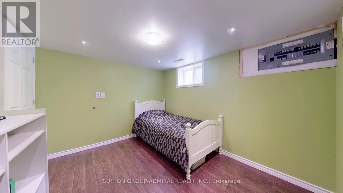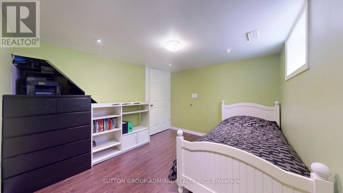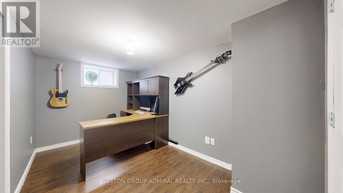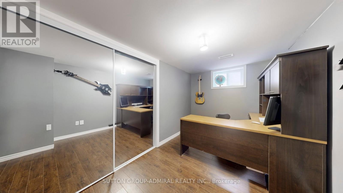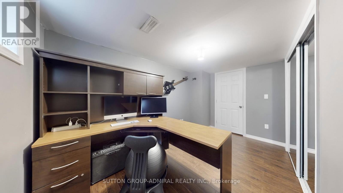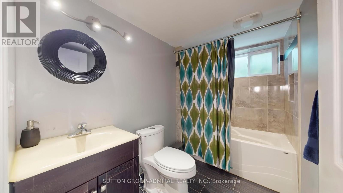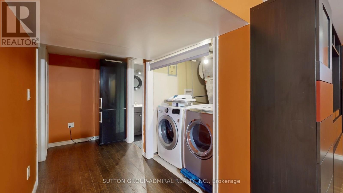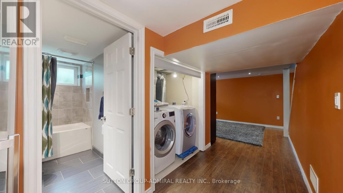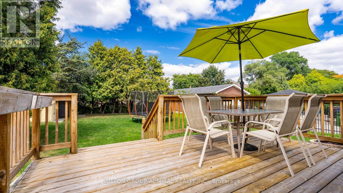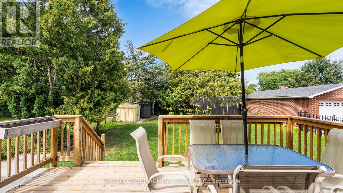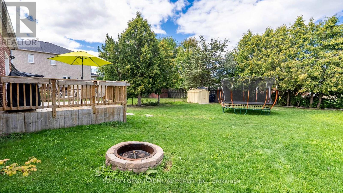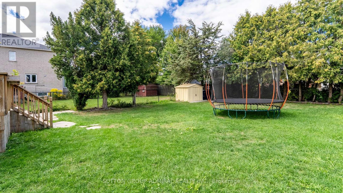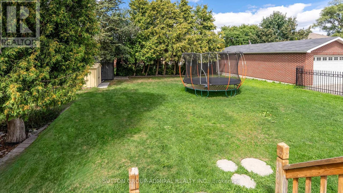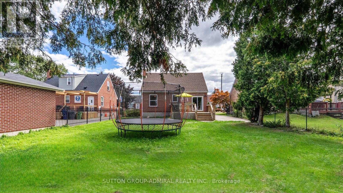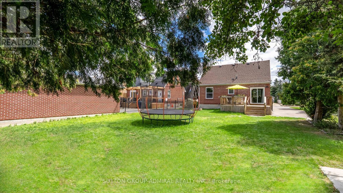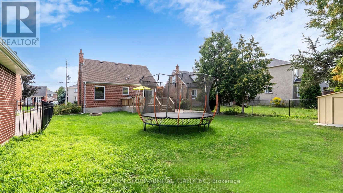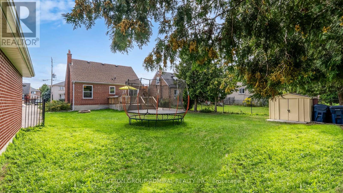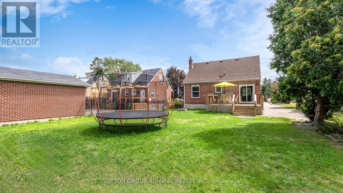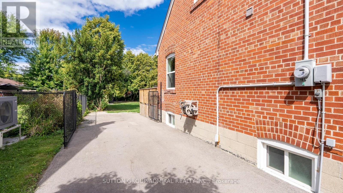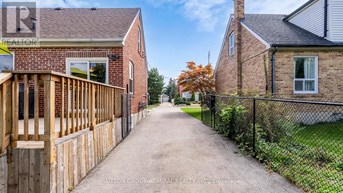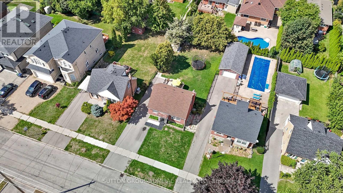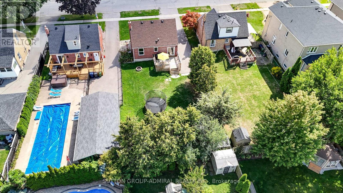78 Goulding Avenue Toronto, Ontario M2M 1L2
$1,288,000
*Welcome To A Residence That Blends Charm ,Comfort & Convenience In One Perfect Package In Prime Location ,Situated On A Premium Pool Size Lot!*On This Magnificent Parcel Of Land Sits A Renovated Detached Home With Endless Potential !*This Sun Filled Home Offers A Lifestyle Made For Both Family Living ,Opportunity For Future Growth & Entertaining*Spacious Design ,Chef Inspired Kitchen With Granite Counters ,S/S Appliances ,Pantry ,Breakfast Bar ,Pot Lights ,Generous Counter Space, Ideal For Preparing Meals & Creating Memories!*Flowing Seamlessly Into The Open Concept Living/Dining Area ,Every Corner Of This Property Is Designed With Style & Functionality*Enhanced By Hardwood Floors ,Pot Lights & Elegant Crown Moulding*The Kitchen/Family Room Stretches To A Walk-Out To A Sprawling Voluminous Yard With A Spacious Deck Creating The Perfect Setting For Outdoor Gatherings*Ample Storage ,Practical Lay-Out ,Located Just Steps To Yonge St ,While Tucked Away On A Quiet Child Friendly Street*Enjoy Effortless Access To Public Transit ,Parks ,Restaurants & All Amenities For Easy Access Living!*The Perfect Stepping Stone To Your Dream Detached Home!*A Must See,Not To Be Missed!* (id:60365)
Property Details
| MLS® Number | C12373647 |
| Property Type | Single Family |
| Community Name | Newtonbrook West |
| Features | Carpet Free |
| ParkingSpaceTotal | 7 |
| Structure | Deck |
Building
| BathroomTotal | 2 |
| BedroomsAboveGround | 2 |
| BedroomsBelowGround | 2 |
| BedroomsTotal | 4 |
| Appliances | Water Heater, Dishwasher, Dryer, Stove, Washer, Window Coverings, Refrigerator |
| BasementDevelopment | Finished |
| BasementType | N/a (finished) |
| ConstructionStyleAttachment | Detached |
| CoolingType | Central Air Conditioning |
| ExteriorFinish | Brick |
| FlooringType | Hardwood, Laminate |
| FoundationType | Block |
| HeatingFuel | Natural Gas |
| HeatingType | Forced Air |
| StoriesTotal | 2 |
| SizeInterior | 700 - 1100 Sqft |
| Type | House |
| UtilityWater | Municipal Water |
Parking
| No Garage |
Land
| Acreage | No |
| Sewer | Sanitary Sewer |
| SizeDepth | 132 Ft ,3 In |
| SizeFrontage | 50 Ft |
| SizeIrregular | 50 X 132.3 Ft |
| SizeTotalText | 50 X 132.3 Ft |
Rooms
| Level | Type | Length | Width | Dimensions |
|---|---|---|---|---|
| Second Level | Primary Bedroom | 3.62 m | 3.45 m | 3.62 m x 3.45 m |
| Second Level | Bedroom 2 | 3.58 m | 3.45 m | 3.58 m x 3.45 m |
| Basement | Recreational, Games Room | 4.65 m | 4.25 m | 4.65 m x 4.25 m |
| Basement | Bedroom 3 | 3.52 m | 3.38 m | 3.52 m x 3.38 m |
| Basement | Bedroom 4 | 4.45 m | 2.42 m | 4.45 m x 2.42 m |
| Main Level | Living Room | 7.16 m | 4.47 m | 7.16 m x 4.47 m |
| Main Level | Dining Room | 7.16 m | 2.99 m | 7.16 m x 2.99 m |
| Main Level | Family Room | 7.17 m | 3.48 m | 7.17 m x 3.48 m |
| Main Level | Kitchen | 7.17 m | 3.48 m | 7.17 m x 3.48 m |
Annie Varbedian
Salesperson
1206 Centre Street
Thornhill, Ontario L4J 3M9

