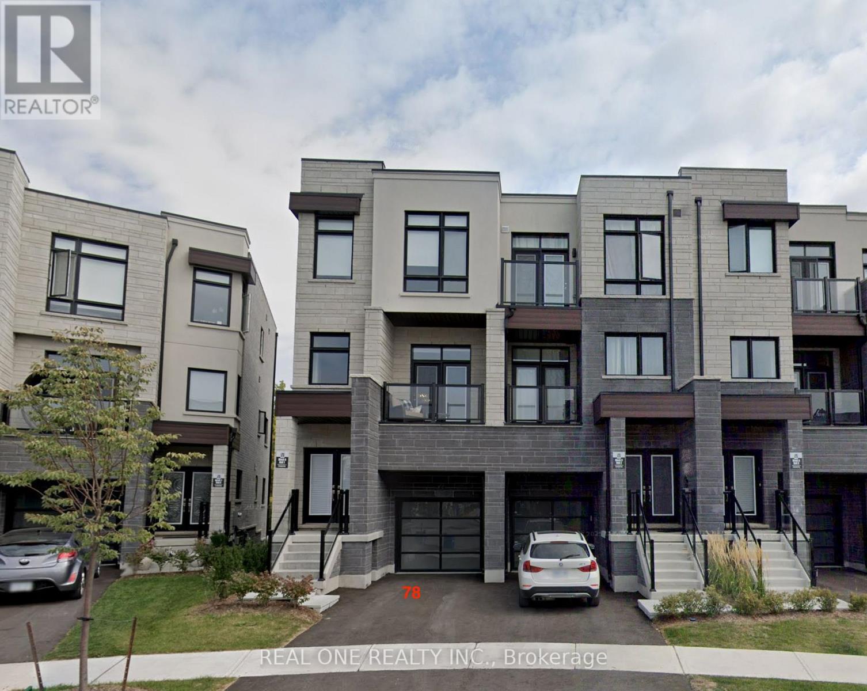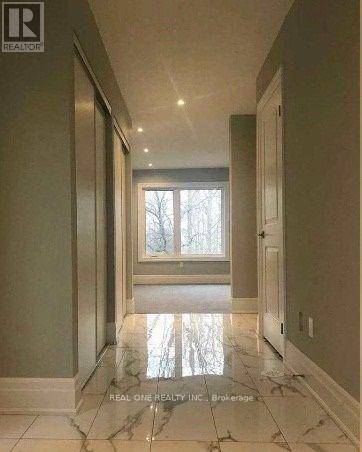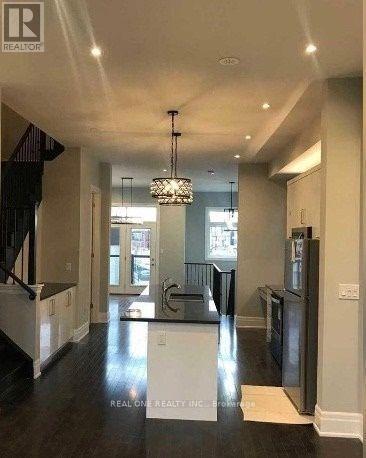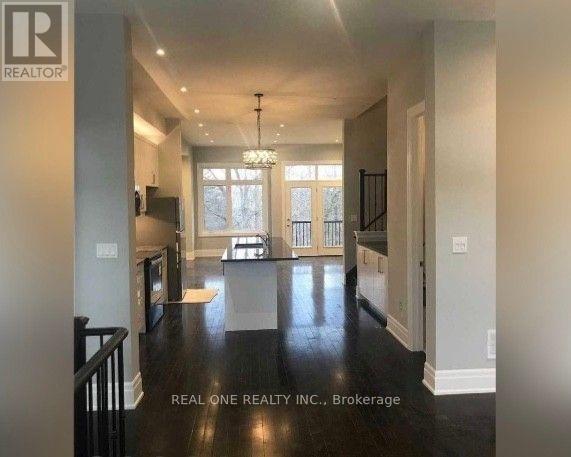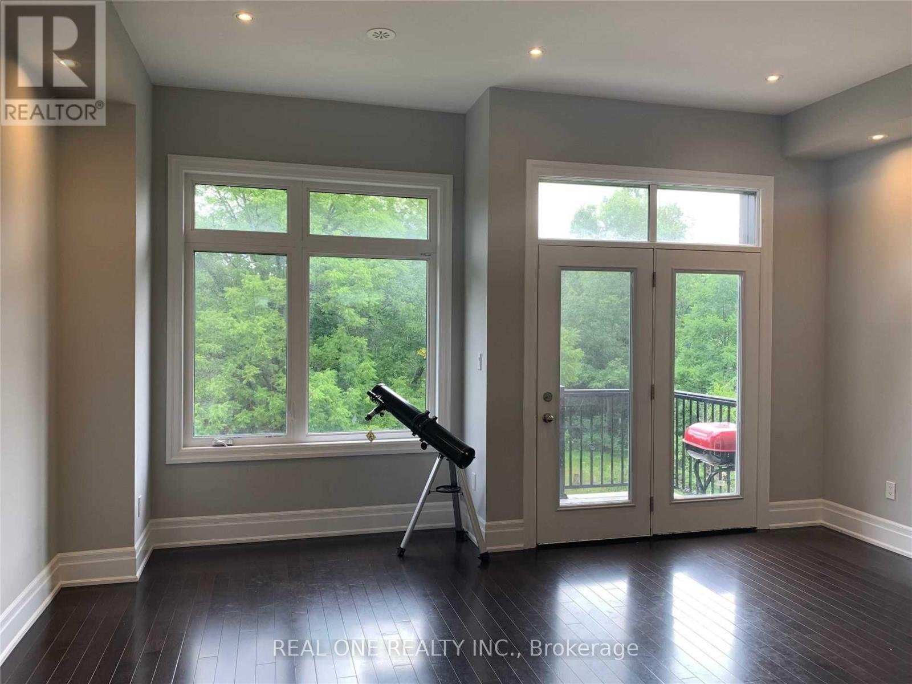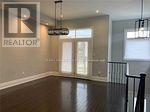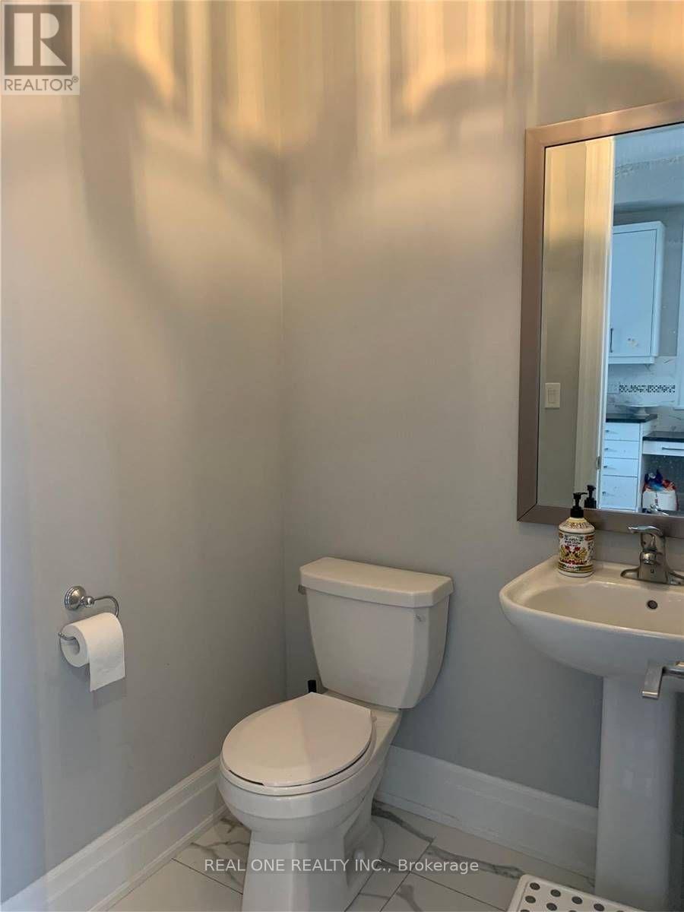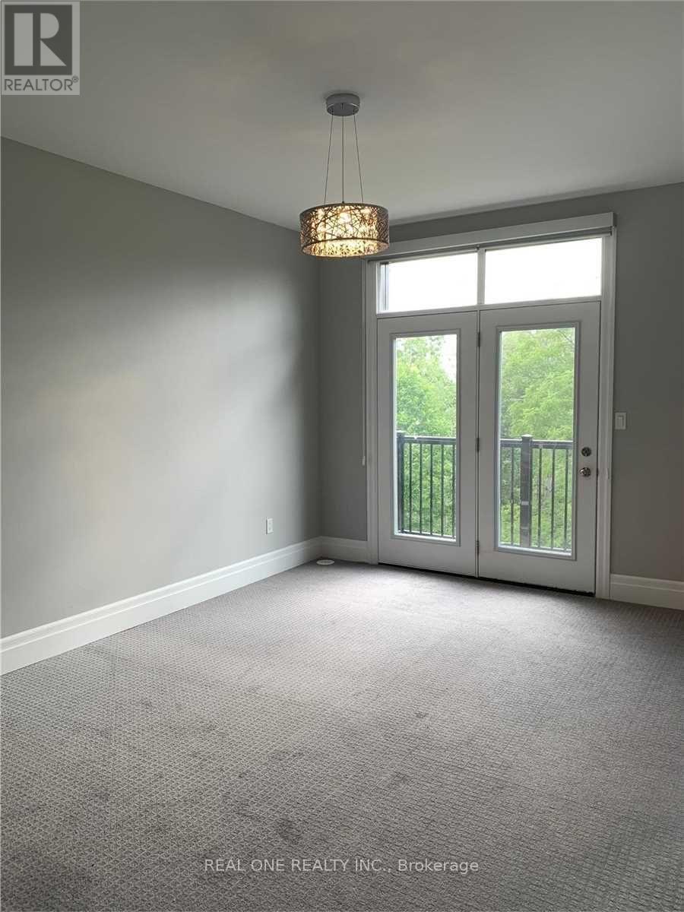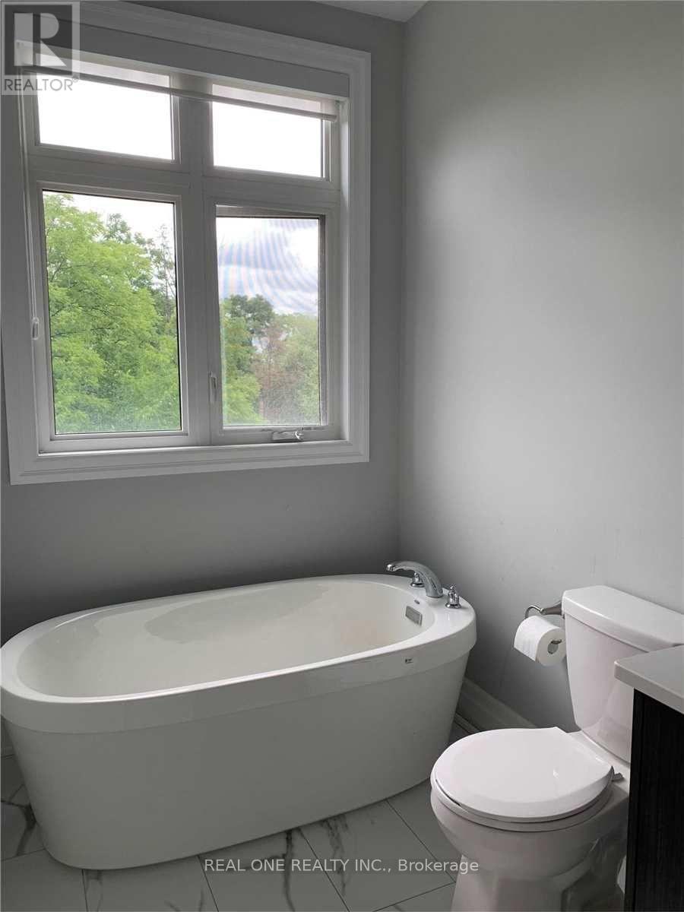78 Golden Trail Vaughan, Ontario L6A 5A1
4 Bedroom
3 Bathroom
2000 - 2500 sqft
Fireplace
Central Air Conditioning
Forced Air
$4,350 Monthly
Ravine Lot *End Unit* Luxury 3 Storey Townhome With Nearly 2400 Sq. Ft. In Size, *Walk-Out Basement* 4 Bedrooms 3 Bathrooms; 10 Ft. Ceilings On Main Floor; Modern Open Concept Kitchen With Stainless Steel Appliances & Granite Countertops; Oak Staircase & Hardwood Floors On Main Level. Exclusive Community Close To Lebovic Campus, Schools, Parks, Community Centers & Shopping. Close To Hwy 7, 407, 400, 404. (id:60365)
Property Details
| MLS® Number | N12570562 |
| Property Type | Single Family |
| Community Name | Patterson |
| AmenitiesNearBy | Park, Public Transit, Schools |
| CommunityFeatures | Community Centre |
| ParkingSpaceTotal | 2 |
Building
| BathroomTotal | 3 |
| BedroomsAboveGround | 4 |
| BedroomsTotal | 4 |
| Age | 6 To 15 Years |
| BasementDevelopment | Unfinished |
| BasementFeatures | Walk Out |
| BasementType | N/a (unfinished), N/a |
| ConstructionStyleAttachment | Attached |
| CoolingType | Central Air Conditioning |
| ExteriorFinish | Brick |
| FireplacePresent | Yes |
| FlooringType | Carpeted, Hardwood |
| FoundationType | Concrete |
| HalfBathTotal | 1 |
| HeatingFuel | Natural Gas |
| HeatingType | Forced Air |
| StoriesTotal | 3 |
| SizeInterior | 2000 - 2500 Sqft |
| Type | Row / Townhouse |
| UtilityWater | Municipal Water |
Parking
| Attached Garage | |
| Garage |
Land
| Acreage | No |
| LandAmenities | Park, Public Transit, Schools |
| Sewer | Sanitary Sewer |
| SizeDepth | 110 Ft |
| SizeFrontage | 21 Ft |
| SizeIrregular | 21 X 110 Ft ; Block 8 Lot 6 |
| SizeTotalText | 21 X 110 Ft ; Block 8 Lot 6 |
Rooms
| Level | Type | Length | Width | Dimensions |
|---|---|---|---|---|
| Third Level | Primary Bedroom | 3.38 m | 4.76 m | 3.38 m x 4.76 m |
| Third Level | Bedroom 2 | 2.44 m | 3.05 m | 2.44 m x 3.05 m |
| Third Level | Bedroom 3 | 2.44 m | 3.05 m | 2.44 m x 3.05 m |
| Third Level | Bedroom 4 | 2.71 m | 3.05 m | 2.71 m x 3.05 m |
| Main Level | Living Room | 5.18 m | 3.96 m | 5.18 m x 3.96 m |
| Main Level | Dining Room | 4.21 m | 4.15 m | 4.21 m x 4.15 m |
| Main Level | Kitchen | 4.54 m | 3.78 m | 4.54 m x 3.78 m |
| Ground Level | Family Room | 5.18 m | 4.15 m | 5.18 m x 4.15 m |
https://www.realtor.ca/real-estate/29130569/78-golden-trail-vaughan-patterson-patterson
Richard Wang
Salesperson
Real One Realty Inc.
1660 North Service Rd E #103
Oakville, Ontario L6H 7G3
1660 North Service Rd E #103
Oakville, Ontario L6H 7G3

