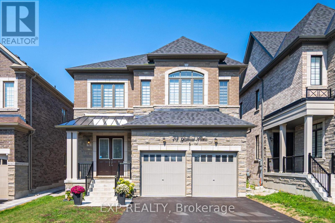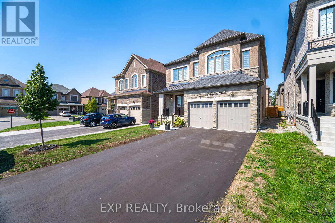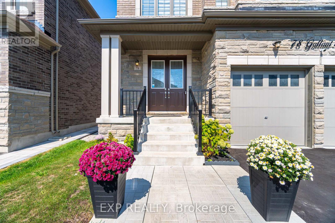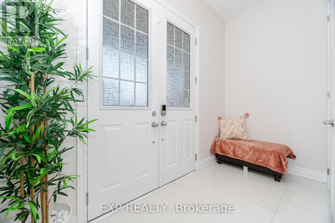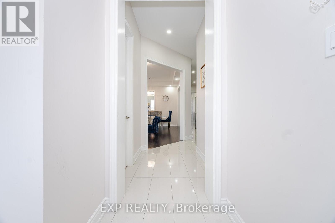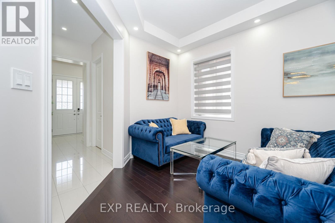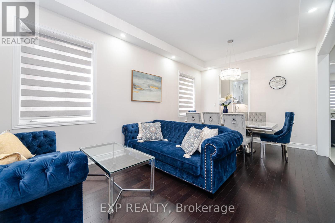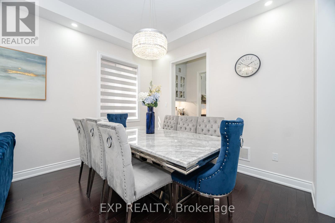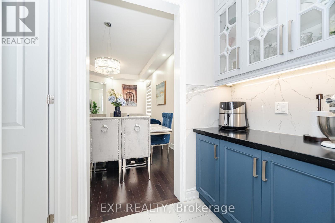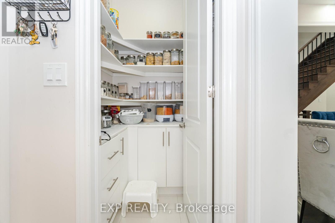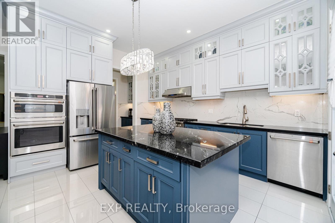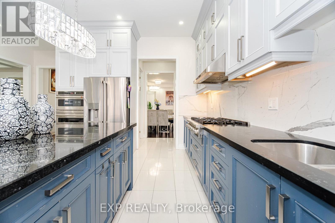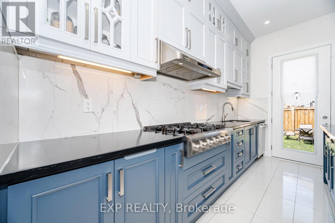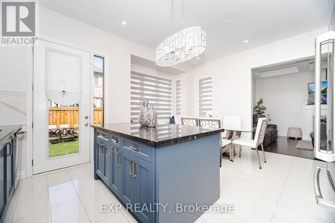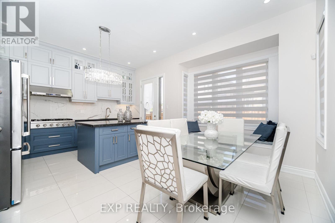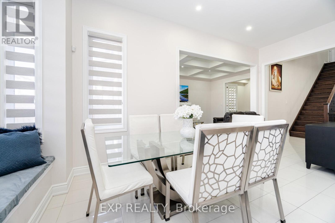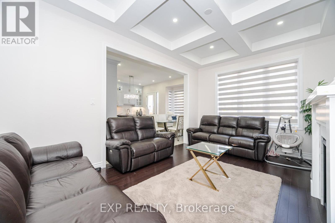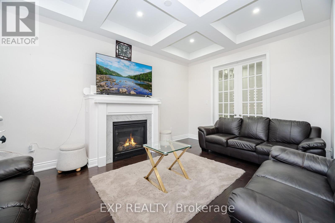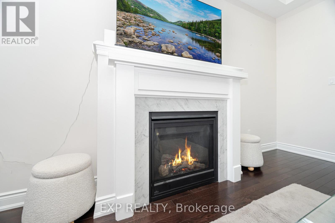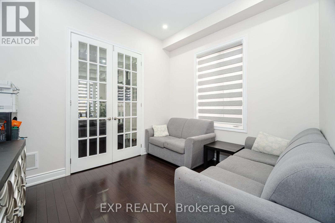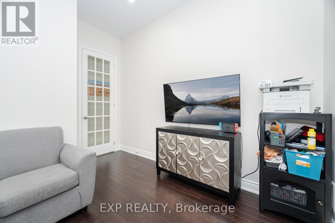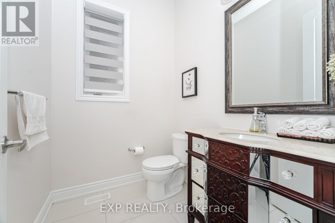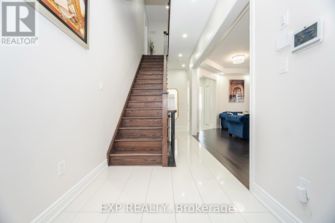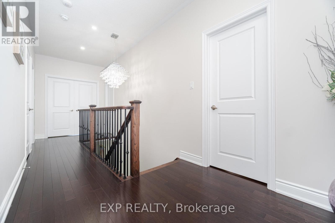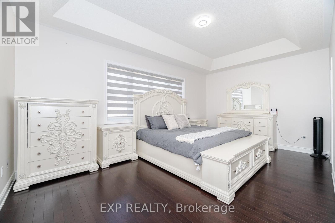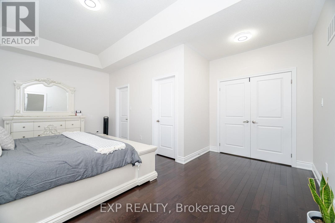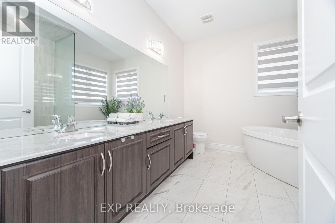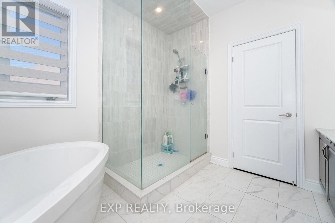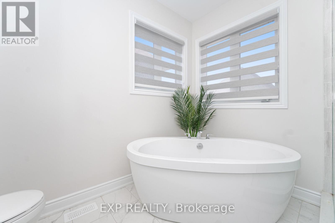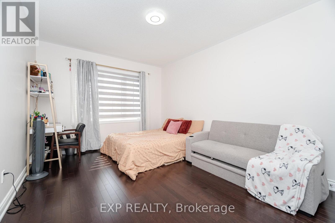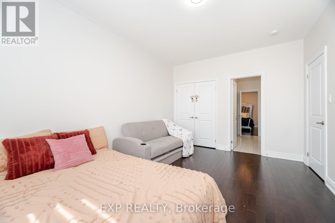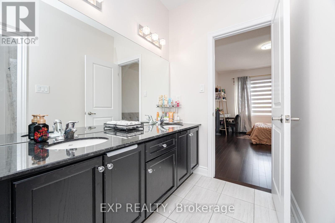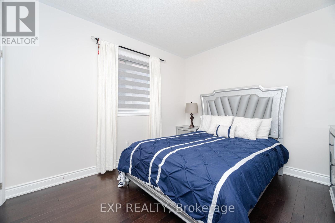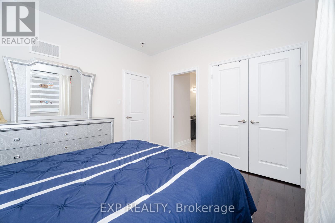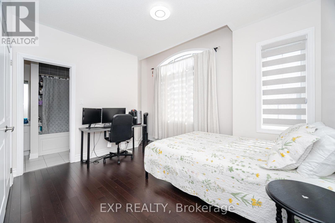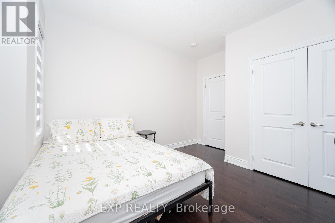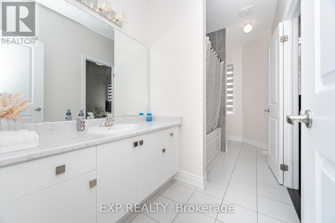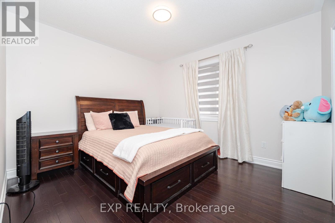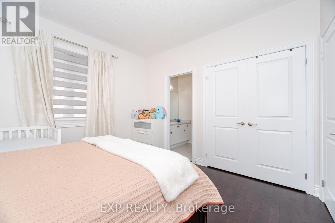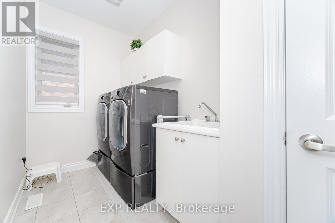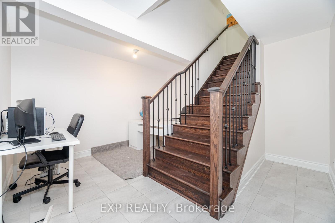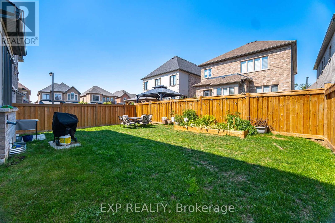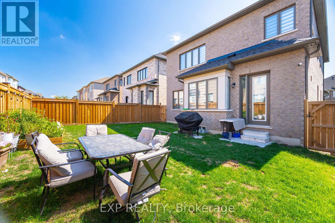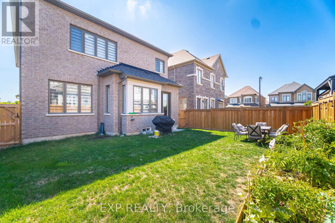78 Gallant Place Vaughan, Ontario L4H 3W7
$1,880,000
Welcome to 78 Gallant Place. Fully upgraded 2-story brick home with 5 bedrooms and 4 bathrooms. This beautiful property features a double-car garage, a large double driveway for ample parking, and a fully fenced yard. The modern home boasts an open concept layout, pot lights, and hardwood floors throughout. The gorgeous custom kitchen features stainless steel appliances, an island, a pantry, and a breakfast area with a walkout to the yard. Ideal for entertaining! Coffered ceilings and a fireplace in the family room. The French doors open to a library/office. Generously sized bedrooms on the second floor each with convenient bathroom access. The spa-like master bathroom has double sinks, a soaker tub and a separate shower. Perfect for relaxing. Prime location in Vellore Village! Family friendly, quiet, Great schools, parks, and recreational facilities. (id:60365)
Property Details
| MLS® Number | N12399598 |
| Property Type | Single Family |
| Community Name | Vellore Village |
| AmenitiesNearBy | Park, Schools |
| EquipmentType | Water Heater |
| Features | Carpet Free |
| ParkingSpaceTotal | 6 |
| RentalEquipmentType | Water Heater |
Building
| BathroomTotal | 4 |
| BedroomsAboveGround | 5 |
| BedroomsTotal | 5 |
| Age | 0 To 5 Years |
| Amenities | Fireplace(s) |
| Appliances | Dishwasher, Dryer, Microwave, Oven, Hood Fan, Stove, Washer, Window Coverings, Refrigerator |
| BasementDevelopment | Unfinished |
| BasementType | N/a (unfinished) |
| ConstructionStyleAttachment | Detached |
| CoolingType | Central Air Conditioning |
| ExteriorFinish | Brick |
| FireProtection | Alarm System |
| FireplacePresent | Yes |
| FlooringType | Hardwood |
| HalfBathTotal | 1 |
| HeatingFuel | Natural Gas |
| HeatingType | Forced Air |
| StoriesTotal | 2 |
| SizeInterior | 3000 - 3500 Sqft |
| Type | House |
| UtilityWater | Municipal Water |
Parking
| Attached Garage | |
| Garage |
Land
| Acreage | No |
| LandAmenities | Park, Schools |
| Sewer | Sanitary Sewer |
| SizeDepth | 109 Ft ,10 In |
| SizeFrontage | 40 Ft ,8 In |
| SizeIrregular | 40.7 X 109.9 Ft |
| SizeTotalText | 40.7 X 109.9 Ft |
Rooms
| Level | Type | Length | Width | Dimensions |
|---|---|---|---|---|
| Second Level | Bedroom 5 | 3.35 m | 3.65 m | 3.35 m x 3.65 m |
| Second Level | Primary Bedroom | 5.68 m | 3.5 m | 5.68 m x 3.5 m |
| Second Level | Bedroom 2 | 3.45 m | 3.86 m | 3.45 m x 3.86 m |
| Second Level | Bedroom 3 | 3.65 m | 3.09 m | 3.65 m x 3.09 m |
| Second Level | Bedroom 4 | 3.35 m | 4.72 m | 3.35 m x 4.72 m |
| Main Level | Living Room | 3.45 m | 6.09 m | 3.45 m x 6.09 m |
| Main Level | Dining Room | 3.45 m | 6.09 m | 3.45 m x 6.09 m |
| Main Level | Library | 3.4 m | 3.65 m | 3.4 m x 3.65 m |
| Main Level | Family Room | 3.4 m | 5.18 m | 3.4 m x 5.18 m |
| Main Level | Eating Area | 3.3 m | 4.26 m | 3.3 m x 4.26 m |
| Main Level | Kitchen | 2.28 m | 4.26 m | 2.28 m x 4.26 m |
https://www.realtor.ca/real-estate/28854246/78-gallant-place-vaughan-vellore-village-vellore-village
Richard Duggal
Salesperson
4711 Yonge St 10th Flr, 106430
Toronto, Ontario M2N 6K8
Chanelle Duggal
Salesperson
4711 Yonge St 10th Flr, 106430
Toronto, Ontario M2N 6K8
David Esteban Molina
Salesperson
4711 Yonge St 10th Flr, 106430
Toronto, Ontario M2N 6K8

