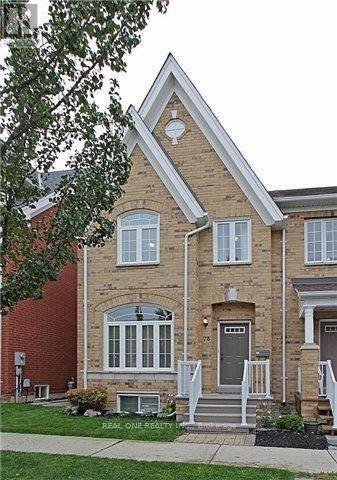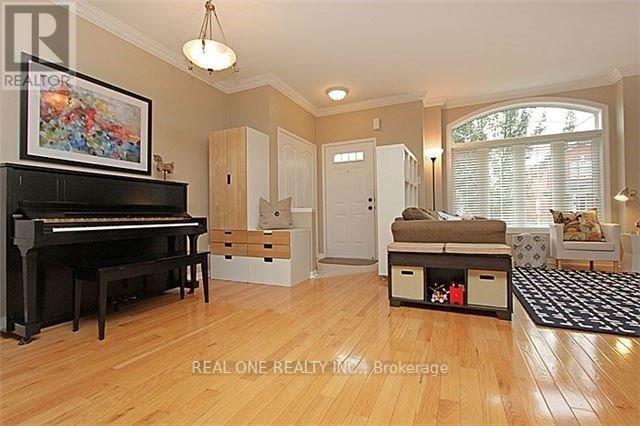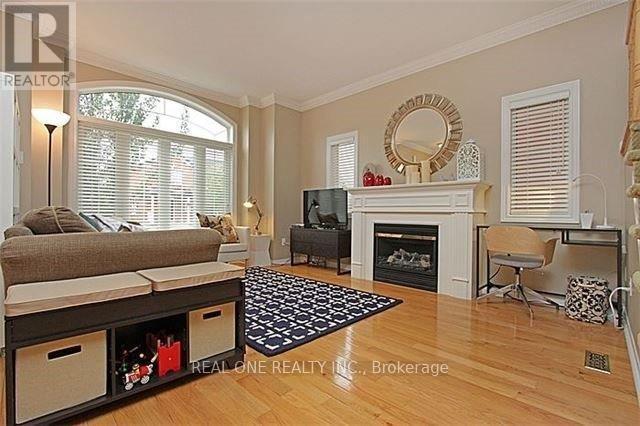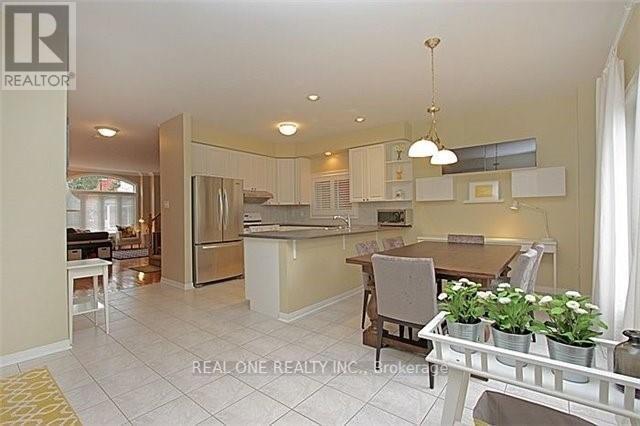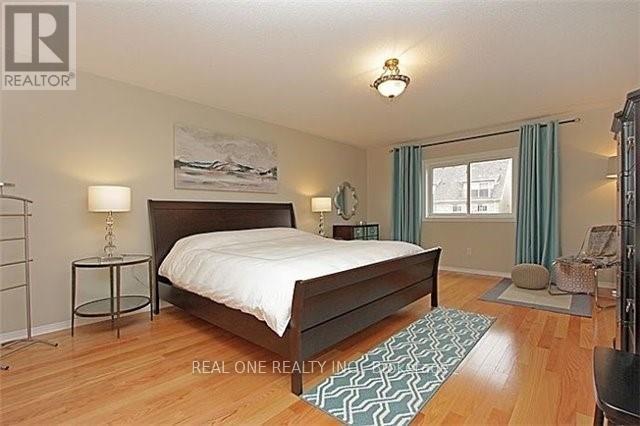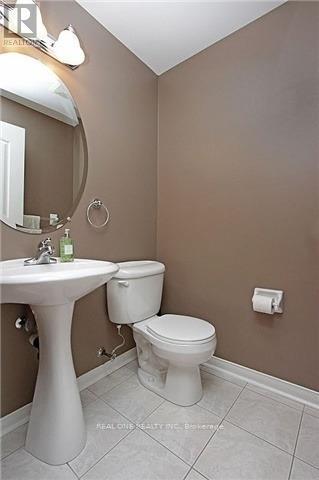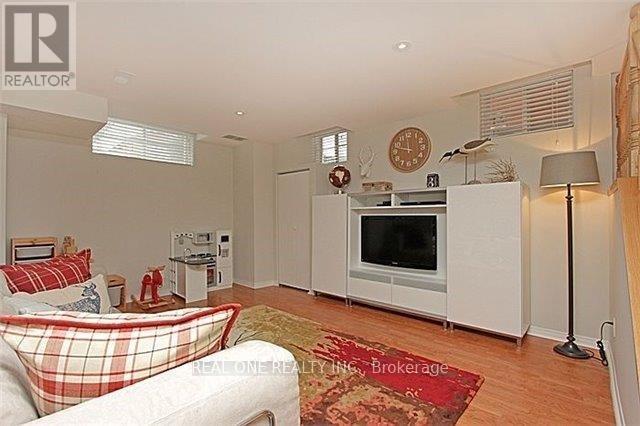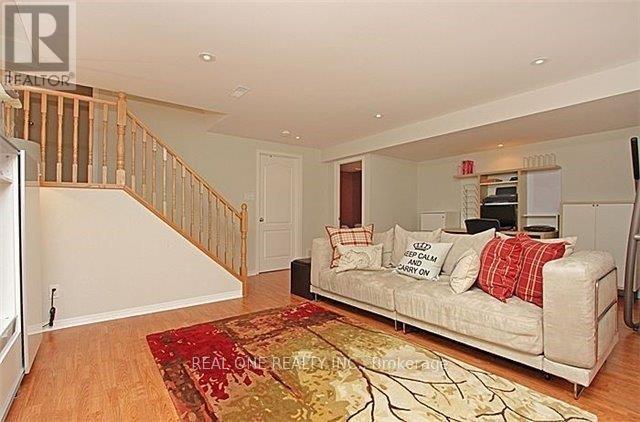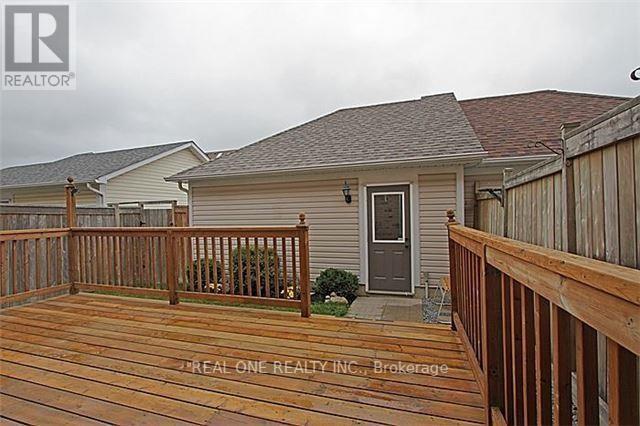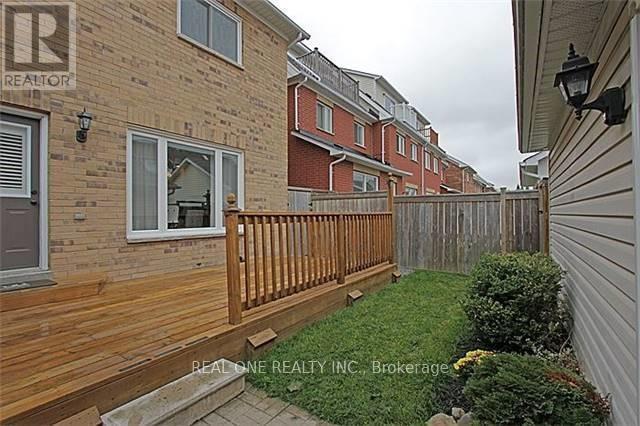78 Bassett Avenue Richmond Hill, Ontario L4B 4G1
3 Bedroom
4 Bathroom
1500 - 2000 sqft
Fireplace
Central Air Conditioning
Forced Air
$3,400 Monthly
**Stunning End Unit Executive Townhome In Prime Location** Highest Quality Built Boasting Double Car Garage. Spectacular Open Concept Layout. Upgraded Throughout. Large Family Size Eat-In Kitchen With Walk-Out To Custom Deck. Entertainer's Delight. Fully Fenced Yard. 9 Ft Ceilings On Main Floor. Landscaped Front And Re-Sodded Back. Close To Viva Bus Terminal, Langstaff Go Station, Hwy 7/407, Shopping, Park And Schools. (id:60365)
Property Details
| MLS® Number | N12458294 |
| Property Type | Single Family |
| Community Name | Langstaff |
| AmenitiesNearBy | Park, Schools |
| CommunityFeatures | Community Centre |
| Features | Lane |
| ParkingSpaceTotal | 2 |
Building
| BathroomTotal | 4 |
| BedroomsAboveGround | 3 |
| BedroomsTotal | 3 |
| Appliances | Dishwasher, Dryer, Garage Door Opener, Stove, Washer, Window Coverings, Refrigerator |
| BasementDevelopment | Finished |
| BasementType | N/a (finished) |
| ConstructionStyleAttachment | Attached |
| CoolingType | Central Air Conditioning |
| ExteriorFinish | Brick |
| FireplacePresent | Yes |
| FlooringType | Hardwood, Ceramic, Laminate |
| FoundationType | Concrete |
| HalfBathTotal | 2 |
| HeatingFuel | Natural Gas |
| HeatingType | Forced Air |
| StoriesTotal | 2 |
| SizeInterior | 1500 - 2000 Sqft |
| Type | Row / Townhouse |
| UtilityWater | Municipal Water |
Parking
| Detached Garage | |
| Garage |
Land
| Acreage | No |
| LandAmenities | Park, Schools |
| Sewer | Sanitary Sewer |
| SizeDepth | 94 Ft ,3 In |
| SizeFrontage | 25 Ft ,2 In |
| SizeIrregular | 25.2 X 94.3 Ft |
| SizeTotalText | 25.2 X 94.3 Ft|under 1/2 Acre |
Rooms
| Level | Type | Length | Width | Dimensions |
|---|---|---|---|---|
| Second Level | Primary Bedroom | 5.73 m | 4.2 m | 5.73 m x 4.2 m |
| Second Level | Bedroom 2 | 4.51 m | 2.94 m | 4.51 m x 2.94 m |
| Second Level | Bedroom 3 | 3.31 m | 3 m | 3.31 m x 3 m |
| Basement | Recreational, Games Room | 5.86 m | 5.69 m | 5.86 m x 5.69 m |
| Ground Level | Living Room | 6.82 m | 6.02 m | 6.82 m x 6.02 m |
| Ground Level | Dining Room | 6.82 m | 6.02 m | 6.82 m x 6.02 m |
| Ground Level | Kitchen | 4.54 m | 3.22 m | 4.54 m x 3.22 m |
| Ground Level | Eating Area | 5.41 m | 2.62 m | 5.41 m x 2.62 m |
https://www.realtor.ca/real-estate/28980921/78-bassett-avenue-richmond-hill-langstaff-langstaff
Haifeng Liu
Salesperson
Real One Realty Inc.
15 Wertheim Court Unit 302
Richmond Hill, Ontario L4B 3H7
15 Wertheim Court Unit 302
Richmond Hill, Ontario L4B 3H7

