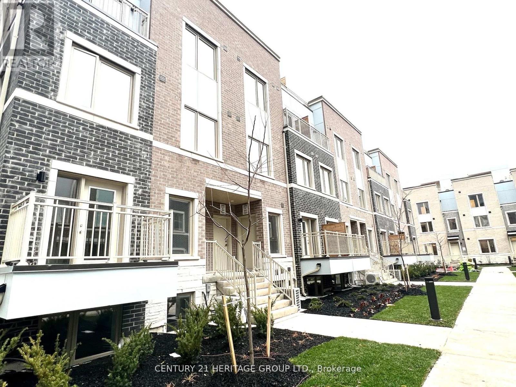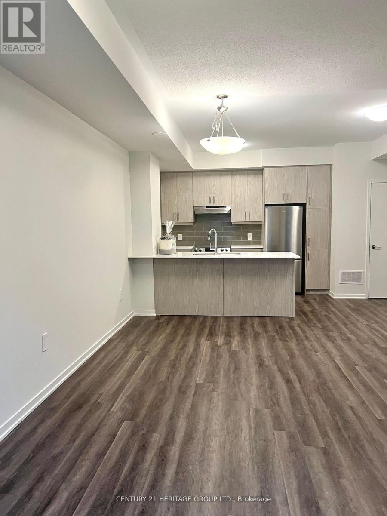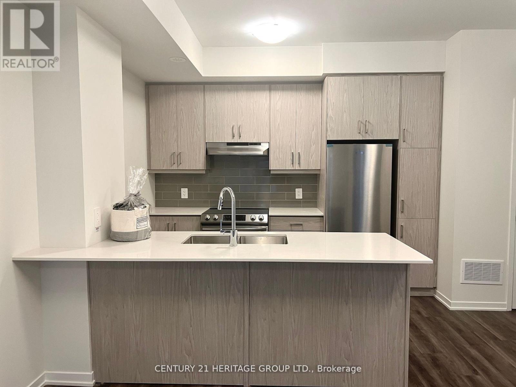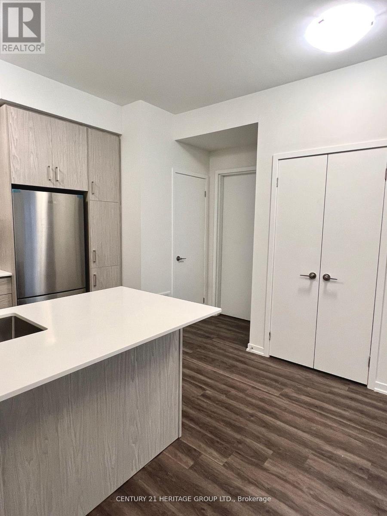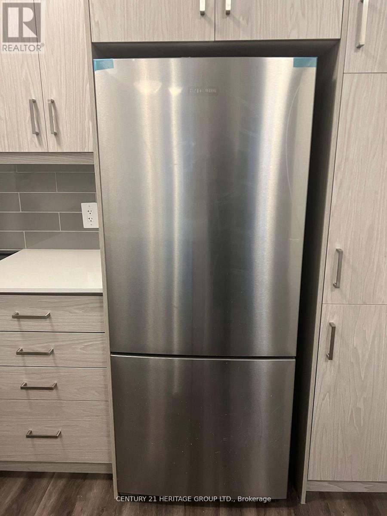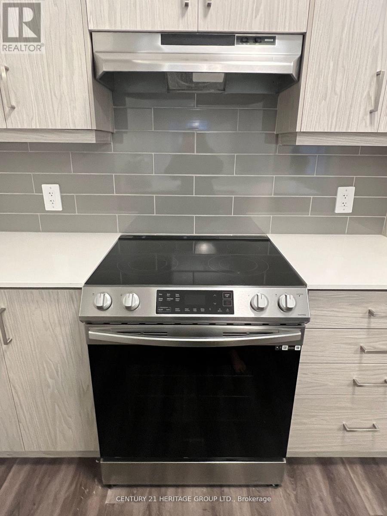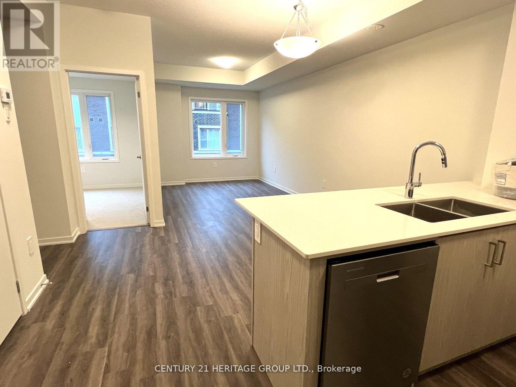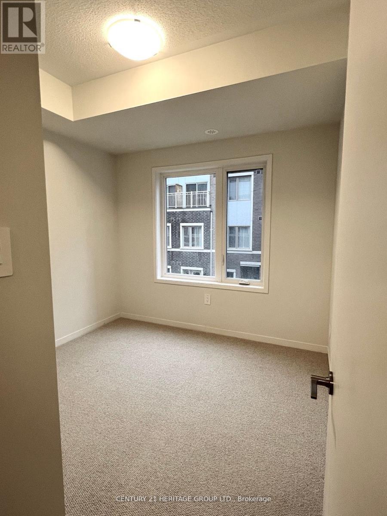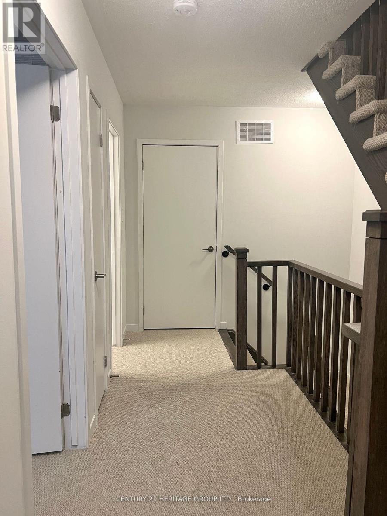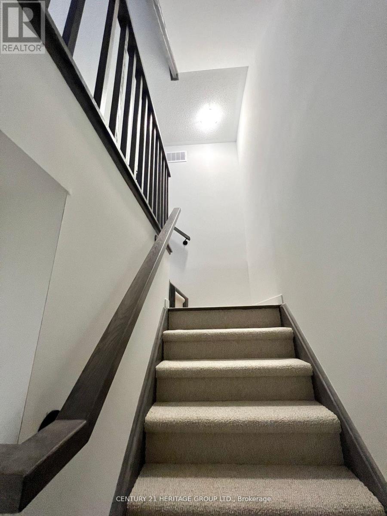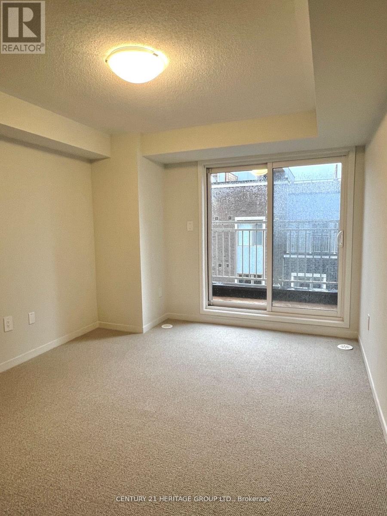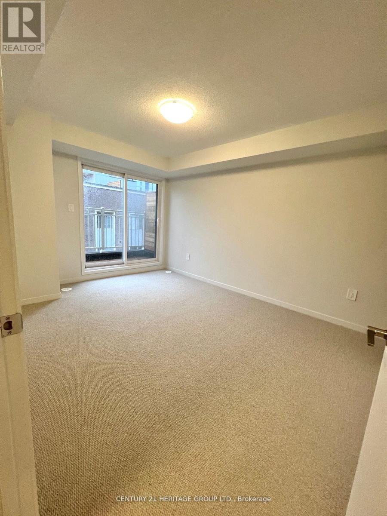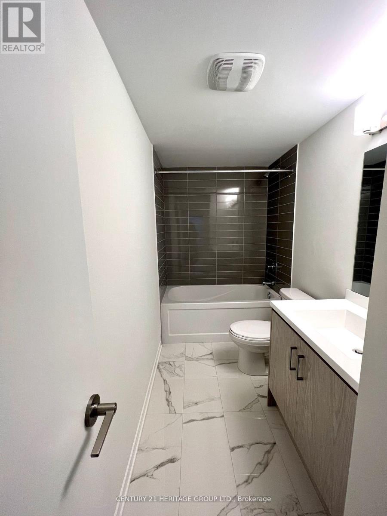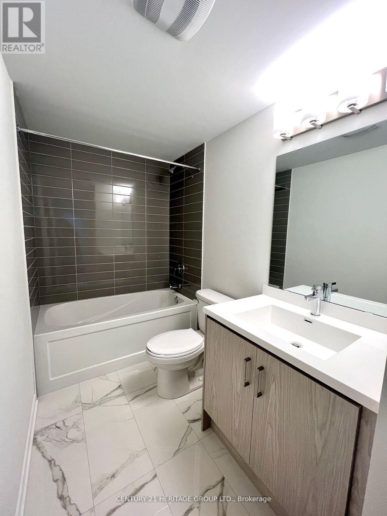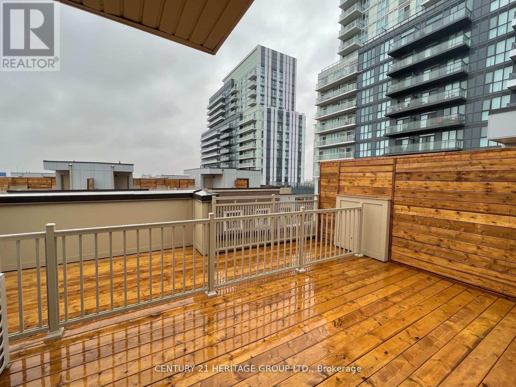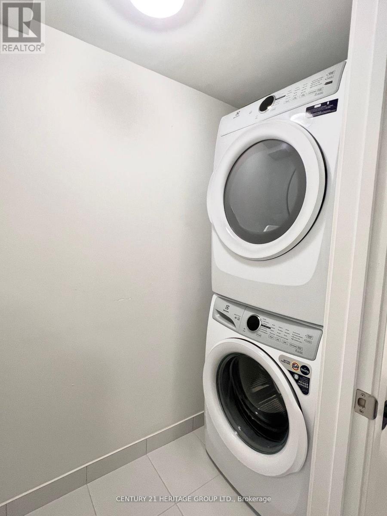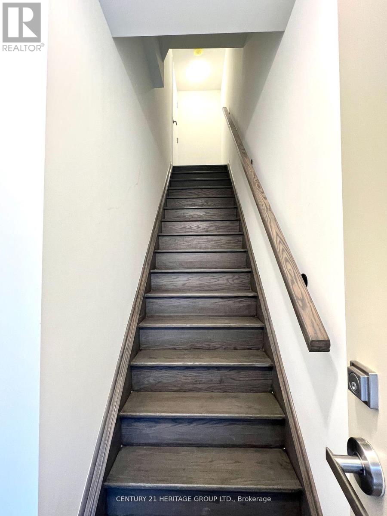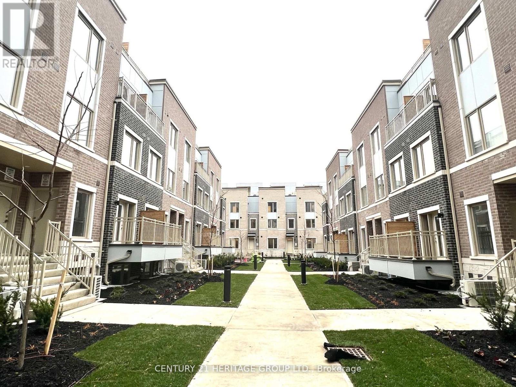78 - 39 Honeycrisp Crescent Vaughan, Ontario L4K 0N6
3 Bedroom
3 Bathroom
1200 - 1399 sqft
Central Air Conditioning, Air Exchanger
Forced Air
$3,290 Monthly
1 Yr New 3 Bedroom, 2.5 Bath Menkes Mobilio Townhouse W/ Large Private Rooftop Terrace Located In The Heart Of Vaughan. 9 Ft Ceilings On The Main Floor W/Functional Floorplan and Lots of Sunlight. Open Concept Modern Kitchen W/Quartz Countertop & Backsplash. Master Bedroom With Ensuite Bathroom And W/I Closet. Ensuite Laundry on Upper Floor. Large Rooftop Terrace Perfect For Private Outdoor Gatherings. Only Steps From The Subway, Transit Hub, Minutes To York U Hwy 400, YMCA, IKEA, Restaurants, Banks, Shopping. (id:60365)
Property Details
| MLS® Number | N12459773 |
| Property Type | Single Family |
| Community Name | Concord |
| AmenitiesNearBy | Park, Schools, Public Transit |
| CommunityFeatures | Pets Not Allowed |
| ParkingSpaceTotal | 1 |
Building
| BathroomTotal | 3 |
| BedroomsAboveGround | 3 |
| BedroomsTotal | 3 |
| Age | 0 To 5 Years |
| Appliances | Water Heater - Tankless, Dishwasher, Dryer, Hood Fan, Stove, Washer, Window Coverings, Refrigerator |
| CoolingType | Central Air Conditioning, Air Exchanger |
| ExteriorFinish | Brick |
| FlooringType | Laminate, Carpeted |
| HalfBathTotal | 1 |
| HeatingFuel | Natural Gas |
| HeatingType | Forced Air |
| SizeInterior | 1200 - 1399 Sqft |
| Type | Row / Townhouse |
Parking
| Underground | |
| Garage |
Land
| Acreage | No |
| LandAmenities | Park, Schools, Public Transit |
Rooms
| Level | Type | Length | Width | Dimensions |
|---|---|---|---|---|
| Second Level | Living Room | 6.12 m | 2.87 m | 6.12 m x 2.87 m |
| Second Level | Dining Room | 6.12 m | 2.87 m | 6.12 m x 2.87 m |
| Second Level | Kitchen | 3.1 m | 3.18 m | 3.1 m x 3.18 m |
| Second Level | Bedroom 2 | 2.9 m | 2.59 m | 2.9 m x 2.59 m |
| Third Level | Primary Bedroom | 3.23 m | 4.34 m | 3.23 m x 4.34 m |
| Third Level | Bedroom 3 | 2.54 m | 2.9 m | 2.54 m x 2.9 m |
https://www.realtor.ca/real-estate/28984196/78-39-honeycrisp-crescent-vaughan-concord-concord
Evelyn Yin Yue Wong
Salesperson
Century 21 Heritage Group Ltd.
7330 Yonge Street #116
Thornhill, Ontario L4J 7Y7
7330 Yonge Street #116
Thornhill, Ontario L4J 7Y7

