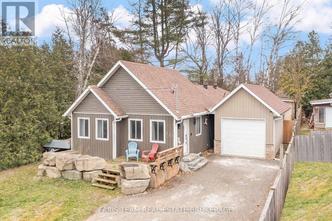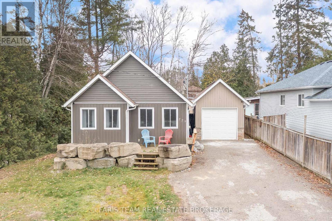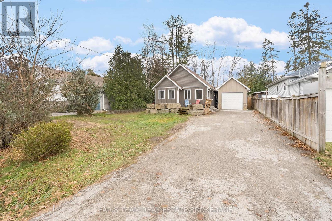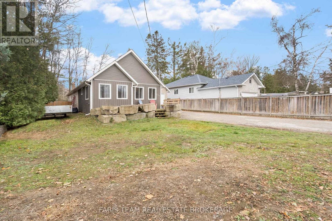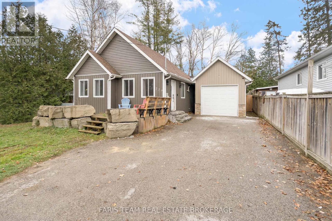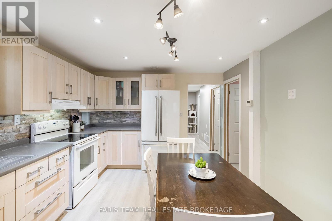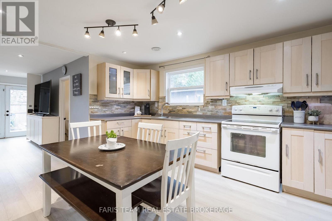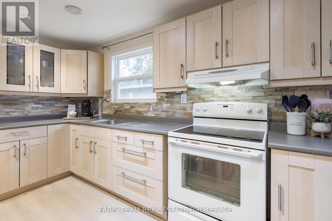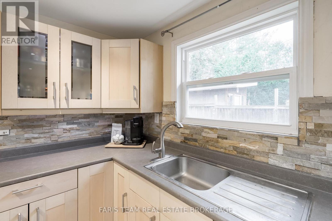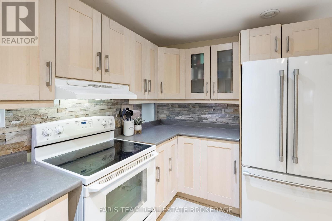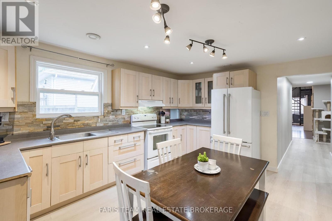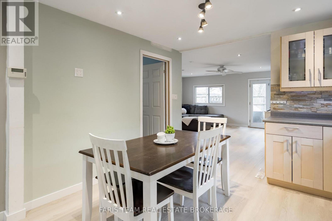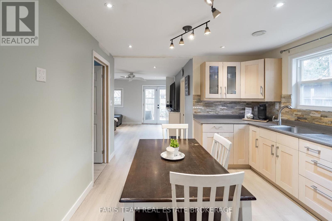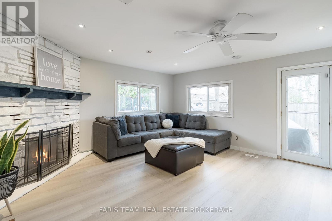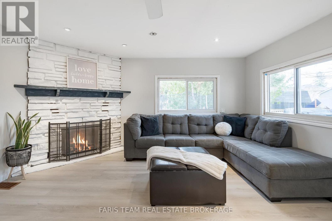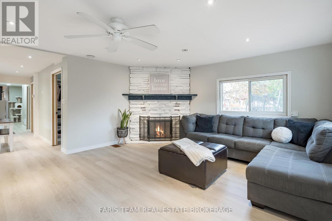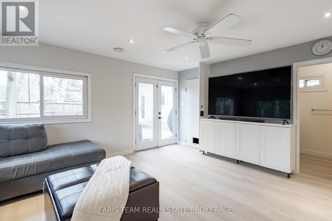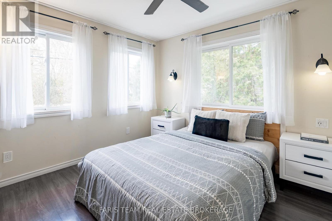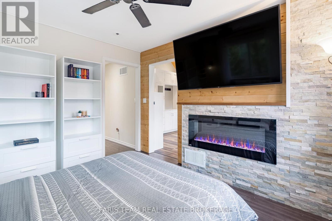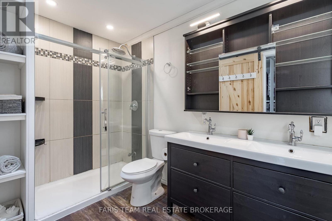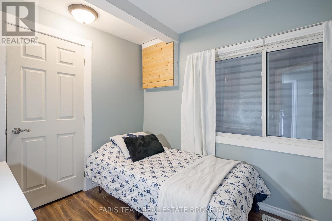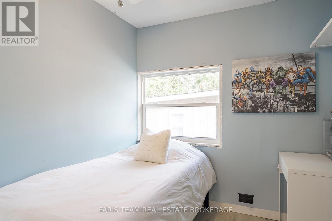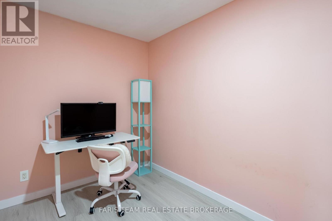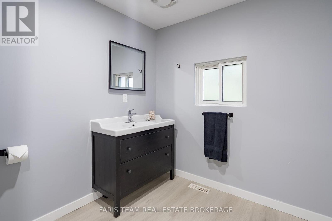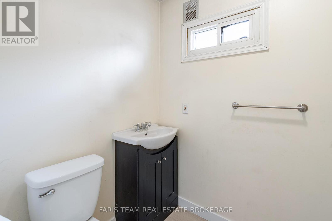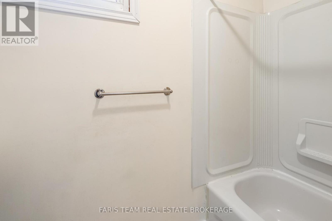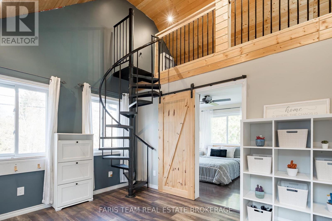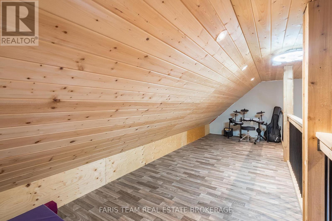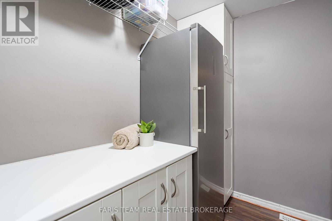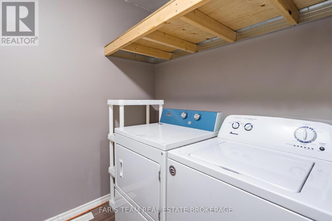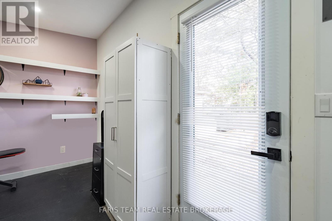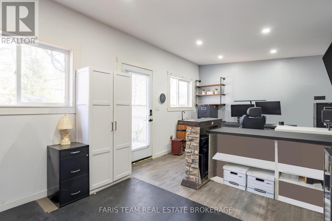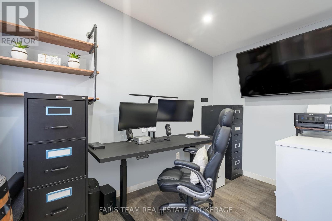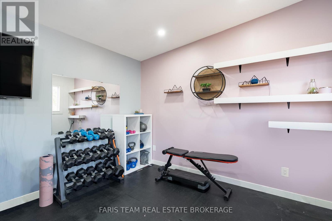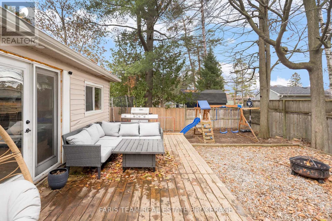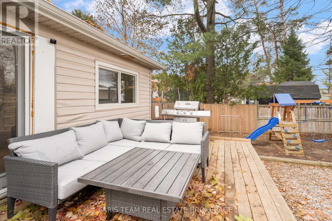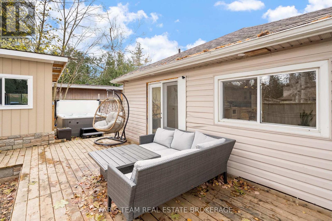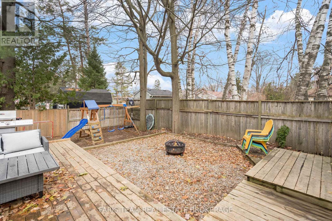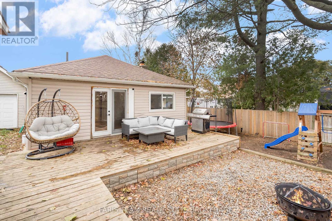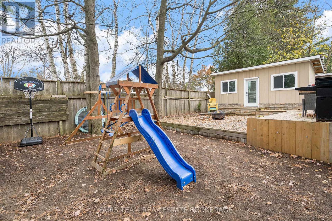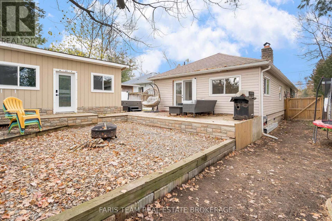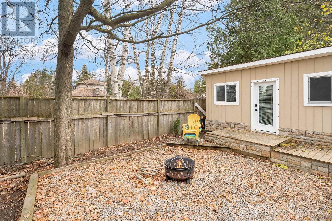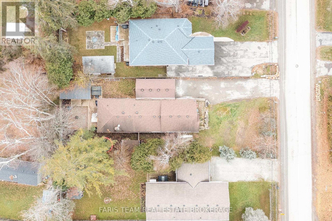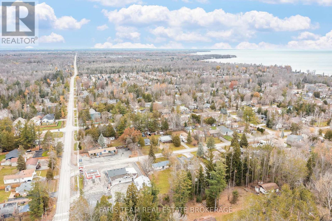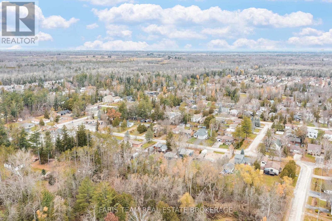779 9th Line Innisfil, Ontario L9S 3Y1
$674,900
Top 5 Reasons You Will Love This Home: 1) This home makes an immediate impression with its exceptional location and generous 60'x149' lot, offering a mix of space, privacy, and convenience just minutes from the lake, nature, and town amenities, the perfect setting for today's lifestyle 2) The thoughtfully designed layout features large principal rooms, great storage, and an easy, natural flow that suits everyday living, along with quality flooring, recessed lighting, and warm, modern finishes creating a bright, welcoming atmosphere throughout the home 3) Move-in readiness is a true highlight, with major updates already completed, including the furnace, central air conditioning, shingles, and windows, providing comfort and confidence for years to come 4) Charming design elements elevate the home's character, such as the walk-in pantry, custom closet organizers, an ensuite with a dual vanity, and the vaulted loft ceiling, all of which add a stylish yet functional touch to the living experience 5) The property's versatility truly sets it apart, featuring a detached, insulated studio perfect for a home office, creative workspace, or personal gym, along with an oversized, insulated garage that is tall enough for a hoist; with a large deck, fenced yard, and garden shed, this home offers exceptional value and flexibility rarely found together. 1,796 fin.sq.ft. (id:60365)
Property Details
| MLS® Number | N12571126 |
| Property Type | Single Family |
| Community Name | Alcona |
| ParkingSpaceTotal | 5 |
Building
| BathroomTotal | 3 |
| BedroomsAboveGround | 3 |
| BedroomsTotal | 3 |
| Age | 51 To 99 Years |
| Amenities | Fireplace(s) |
| Appliances | Dryer, Stove, Water Heater, Washer, Window Coverings, Refrigerator |
| ArchitecturalStyle | Bungalow |
| BasementType | None |
| ConstructionStyleAttachment | Detached |
| CoolingType | Central Air Conditioning |
| ExteriorFinish | Vinyl Siding |
| FireplacePresent | Yes |
| FireplaceTotal | 2 |
| FlooringType | Vinyl, Laminate |
| FoundationType | Block |
| HalfBathTotal | 1 |
| HeatingFuel | Natural Gas |
| HeatingType | Forced Air |
| StoriesTotal | 1 |
| SizeInterior | 1500 - 2000 Sqft |
| Type | House |
| UtilityWater | Municipal Water |
Parking
| Detached Garage | |
| Garage |
Land
| Acreage | No |
| Sewer | Sanitary Sewer |
| SizeDepth | 147 Ft ,1 In |
| SizeFrontage | 60 Ft |
| SizeIrregular | 60 X 147.1 Ft |
| SizeTotalText | 60 X 147.1 Ft|under 1/2 Acre |
| ZoningDescription | R1 |
Rooms
| Level | Type | Length | Width | Dimensions |
|---|---|---|---|---|
| Second Level | Loft | 6.91 m | 1.82 m | 6.91 m x 1.82 m |
| Main Level | Kitchen | 4.7 m | 3.51 m | 4.7 m x 3.51 m |
| Main Level | Living Room | 4.91 m | 4.57 m | 4.91 m x 4.57 m |
| Main Level | Family Room | 4.26 m | 3.09 m | 4.26 m x 3.09 m |
| Main Level | Office | 2.88 m | 2.27 m | 2.88 m x 2.27 m |
| Main Level | Primary Bedroom | 3.54 m | 3.12 m | 3.54 m x 3.12 m |
| Main Level | Bedroom | 3.14 m | 2.45 m | 3.14 m x 2.45 m |
| Main Level | Bedroom | 2.92 m | 2.33 m | 2.92 m x 2.33 m |
| Main Level | Laundry Room | 2.63 m | 2.34 m | 2.63 m x 2.34 m |
https://www.realtor.ca/real-estate/29131051/779-9th-line-innisfil-alcona-alcona
Mark Faris
Broker
443 Bayview Drive
Barrie, Ontario L4N 8Y2
Joel Faris
Salesperson
443 Bayview Drive
Barrie, Ontario L4N 8Y2

