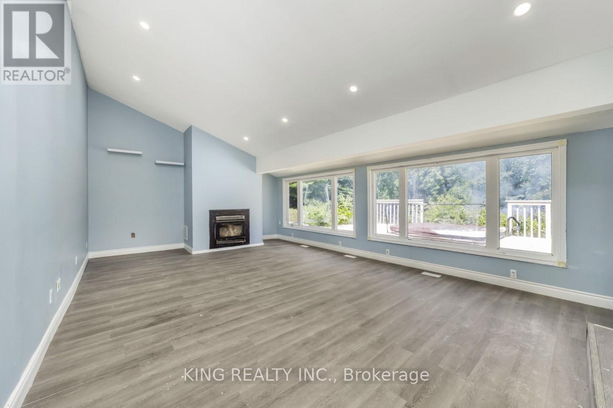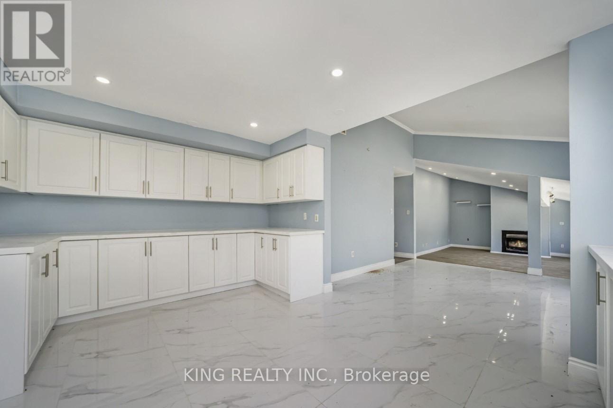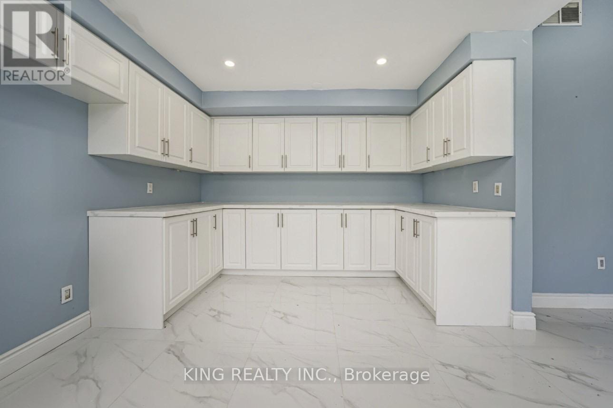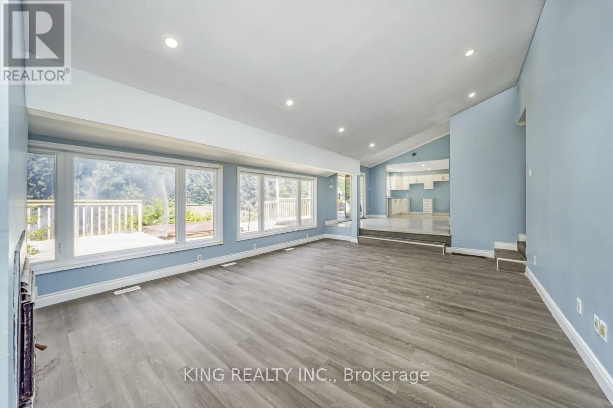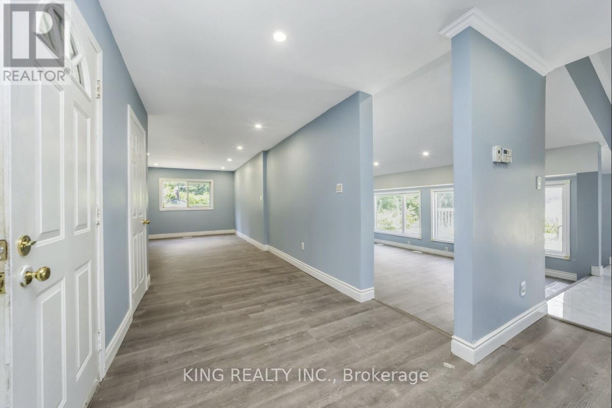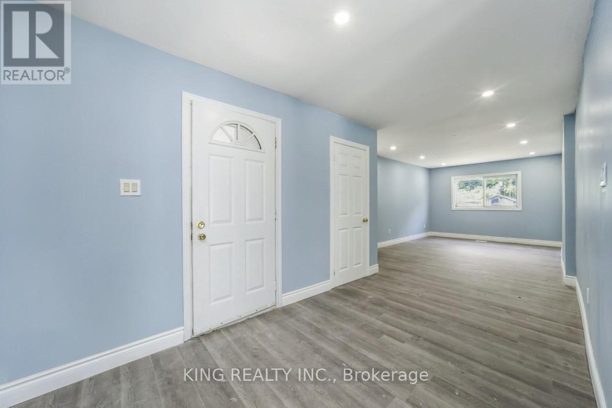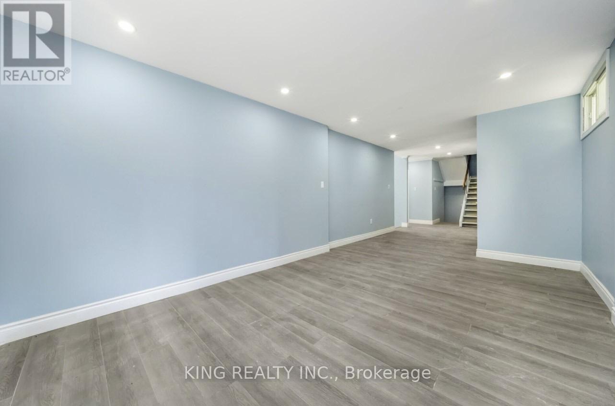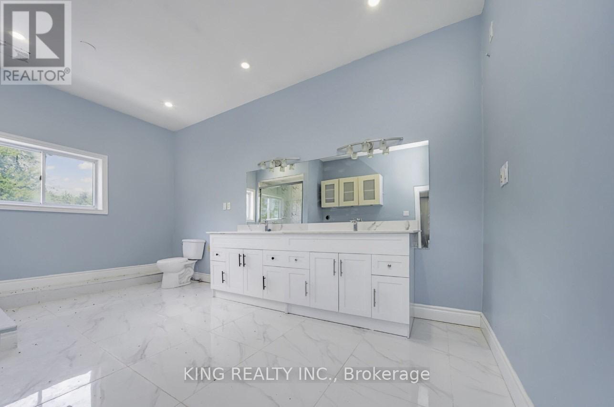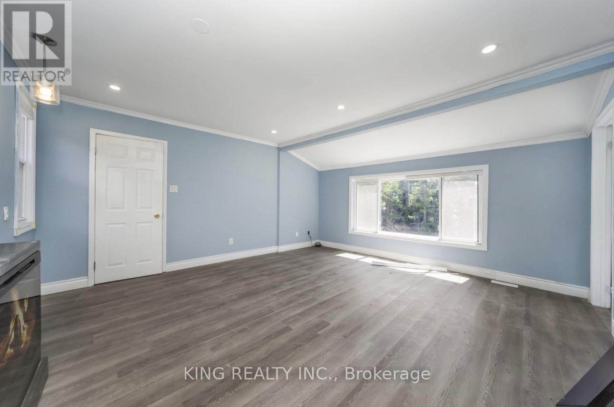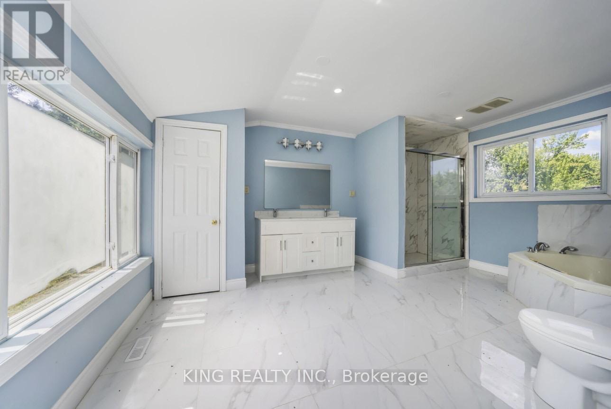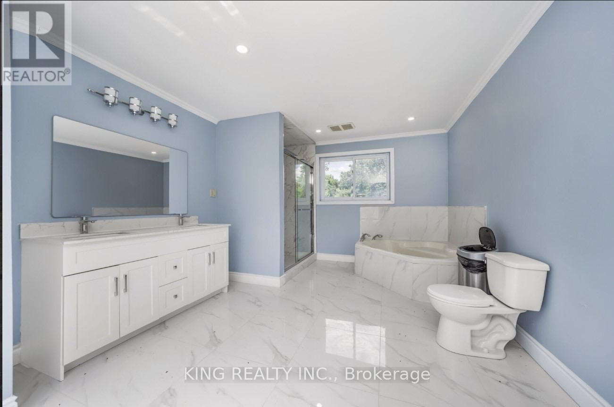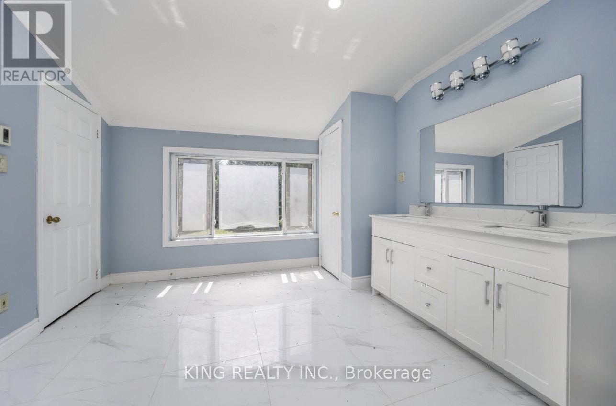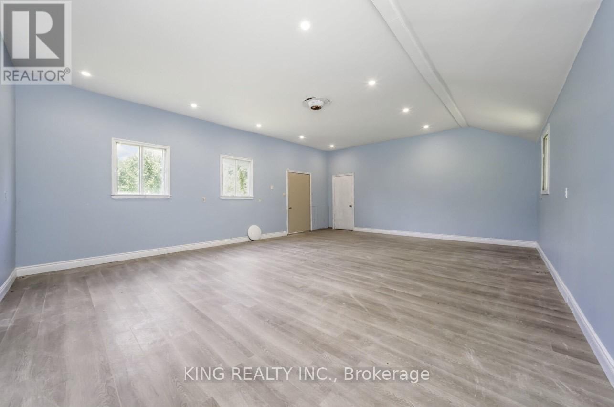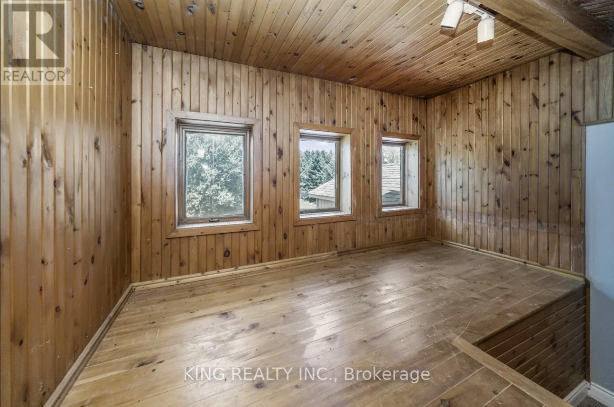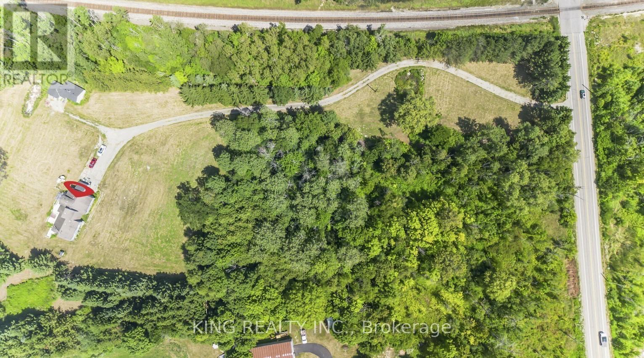7768 Castlederg Caledon, Ontario L7E 5S1
4 Bedroom
3 Bathroom
2000 - 2500 sqft
None
Forced Air
Acreage
$2,900,000
Fully renovated dream home on 24.7 acres in a highly desirable area. Surrounded by hardwood forest, this beautiful property features a large spring-fed pond with dock, two newly renovated oversized garages (outbuildings), and a separate sauna house (as-is). The home offers 4 bedrooms plus a loft, 3 bathrooms, a sunken family room with cathedral ceiling, combined living and dining area, and a spacious breakfast nook overlooking the backyard with walkout to deck. A perfect blend of privacy, space, and nature. (id:60365)
Property Details
| MLS® Number | W12358350 |
| Property Type | Single Family |
| Community Name | Rural Caledon |
| Features | Carpet Free |
| ParkingSpaceTotal | 10 |
Building
| BathroomTotal | 3 |
| BedroomsAboveGround | 4 |
| BedroomsTotal | 4 |
| BasementType | Crawl Space |
| ConstructionStyleAttachment | Detached |
| ConstructionStyleSplitLevel | Sidesplit |
| CoolingType | None |
| ExteriorFinish | Wood, Concrete |
| FoundationType | Concrete |
| HalfBathTotal | 1 |
| HeatingFuel | Propane |
| HeatingType | Forced Air |
| SizeInterior | 2000 - 2500 Sqft |
| Type | House |
Parking
| Attached Garage | |
| Garage |
Land
| Acreage | Yes |
| Sewer | Septic System |
| SizeDepth | 1883 Ft |
| SizeFrontage | 297 Ft |
| SizeIrregular | 297 X 1883 Ft |
| SizeTotalText | 297 X 1883 Ft|10 - 24.99 Acres |
Rooms
| Level | Type | Length | Width | Dimensions |
|---|---|---|---|---|
| Main Level | Living Room | 6.7 m | 3.44 m | 6.7 m x 3.44 m |
| Main Level | Dining Room | Measurements not available | ||
| Main Level | Kitchen | 4.27 m | 3.66 m | 4.27 m x 3.66 m |
| Main Level | Eating Area | 3.9 m | 3.54 m | 3.9 m x 3.54 m |
| Main Level | Great Room | 6.74 m | 4.66 m | 6.74 m x 4.66 m |
| Upper Level | Primary Bedroom | 4.85 m | 4.56 m | 4.85 m x 4.56 m |
| Upper Level | Loft | Measurements not available | ||
| In Between | Bedroom 2 | 4.78 m | 3.38 m | 4.78 m x 3.38 m |
| In Between | Bedroom 3 | 3.72 m | 3.26 m | 3.72 m x 3.26 m |
| In Between | Bedroom 4 | Measurements not available |
https://www.realtor.ca/real-estate/28764086/7768-castlederg-caledon-rural-caledon
Amandeep Kaur
Salesperson
King Realty Inc.
59 First Gulf Blvd #2
Brampton, Ontario L6W 4T8
59 First Gulf Blvd #2
Brampton, Ontario L6W 4T8



