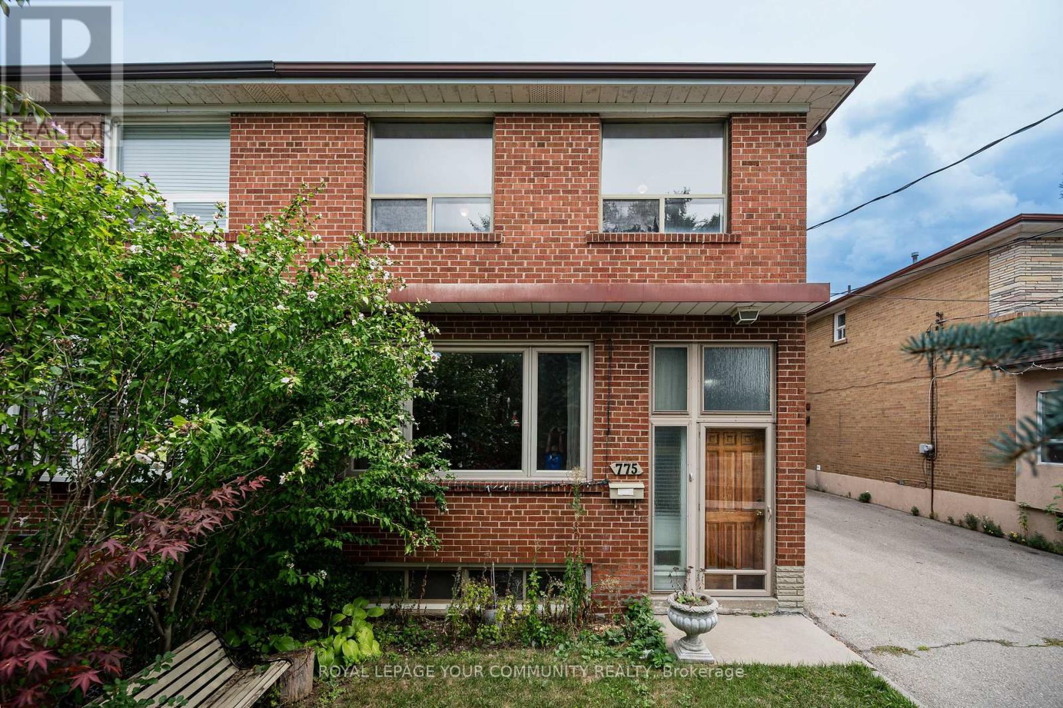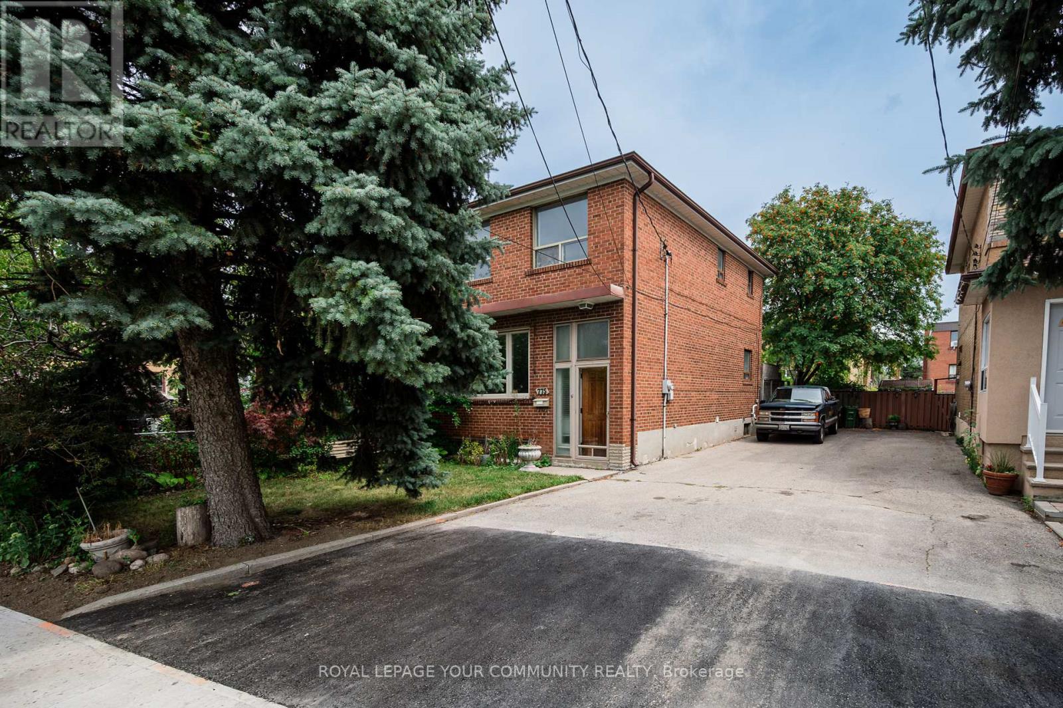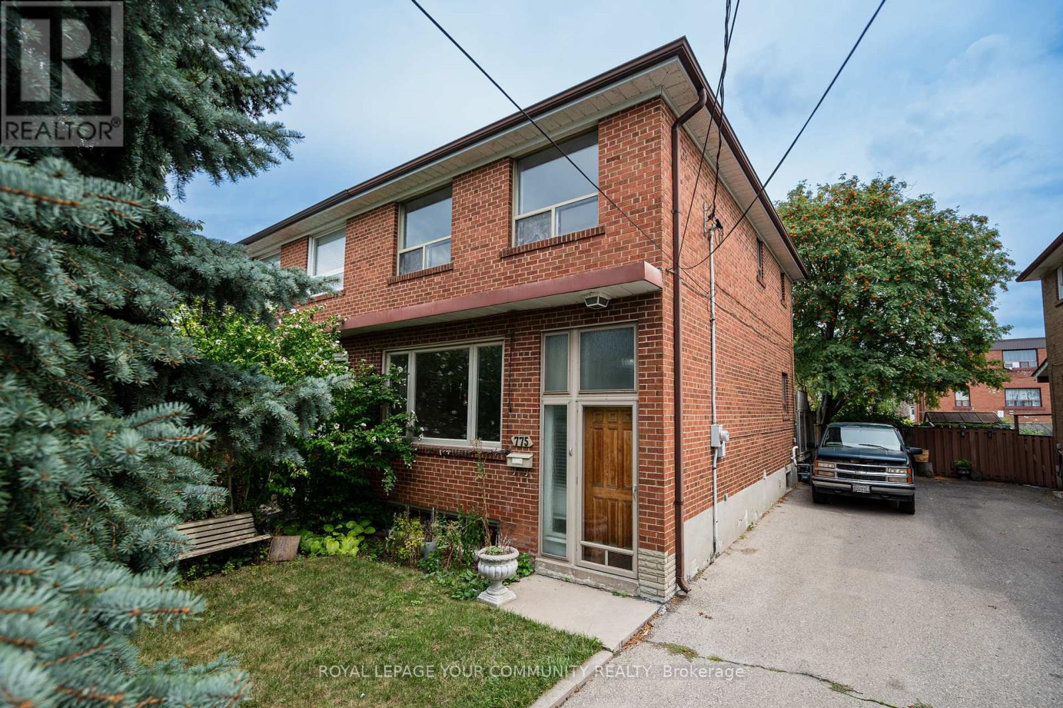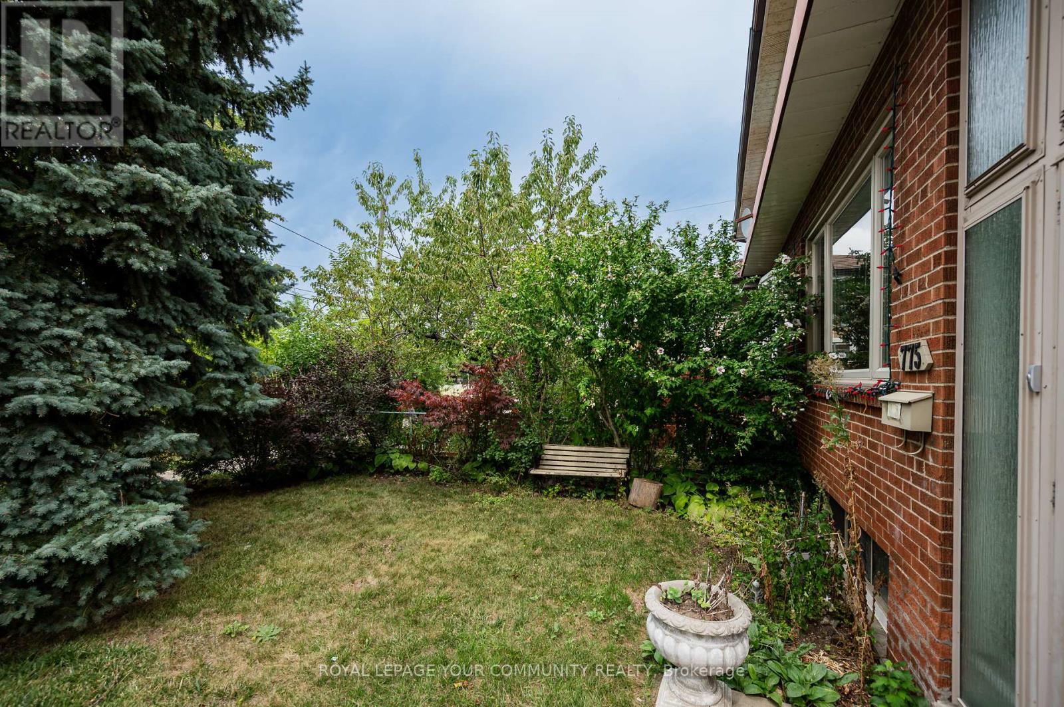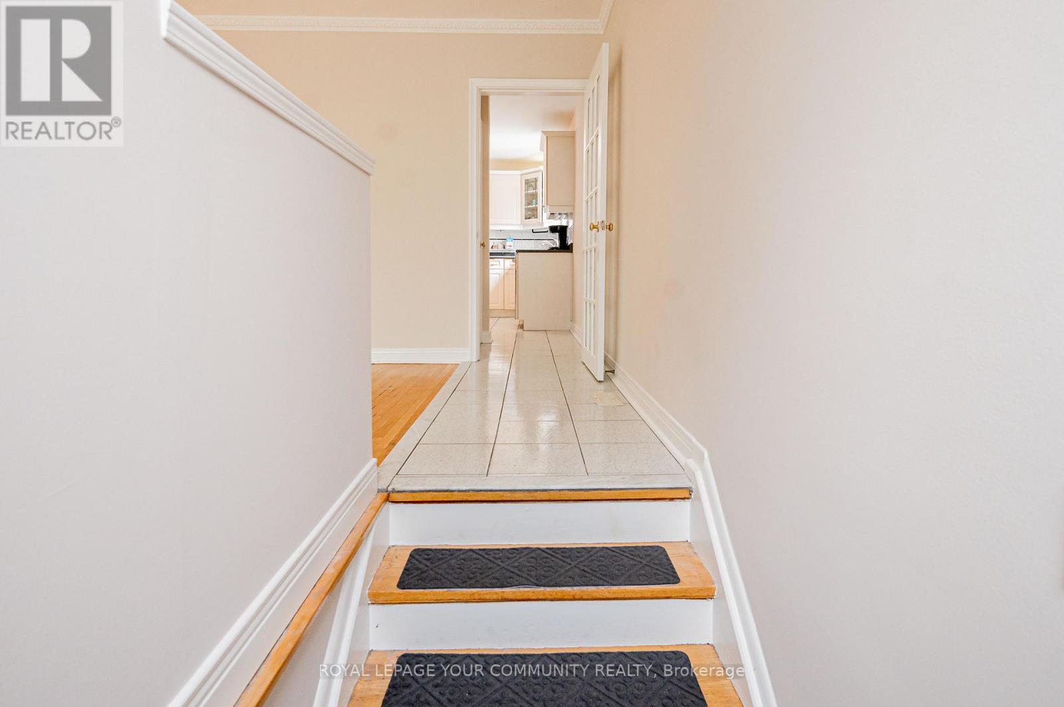775 Wilson Heights Boulevard Toronto, Ontario M3H 2W1
$830,000
Beautiful 3-Bedroom Semi-Detached on a Quiet Cul-de-Sac. Freshly painted T/O and filled with natural light, this bright and spacious home offers a functional layout and incredible potential. Featuring three generously sized bedrooms on the upper level, a walk-out basement, and a large backyard complete with a deck, ideal for families and those who love to entertain. This property presents the prefect opportunity for investors or buyers looking to customize to their taste. Located in a highly convenient neighbourhood, you'll enjoy close proximity to TTC, Highway 401, Allen Road, Schools, Downsview Park, Shops and Restaurants. A rare chance to own a semi-detached on a quiet cul-de-sac in a prime location! (id:60365)
Property Details
| MLS® Number | C12366042 |
| Property Type | Single Family |
| Community Name | Bathurst Manor |
| AmenitiesNearBy | Hospital, Public Transit, Schools |
| CommunityFeatures | School Bus |
| EquipmentType | None |
| Features | Carpet Free |
| ParkingSpaceTotal | 3 |
| RentalEquipmentType | None |
| Structure | Deck |
Building
| BathroomTotal | 2 |
| BedroomsAboveGround | 3 |
| BedroomsTotal | 3 |
| Appliances | Water Heater, Dryer, Washer, Window Coverings |
| BasementDevelopment | Finished |
| BasementType | N/a (finished) |
| ConstructionStyleAttachment | Semi-detached |
| CoolingType | Central Air Conditioning |
| ExteriorFinish | Brick |
| FoundationType | Concrete |
| HeatingFuel | Natural Gas |
| HeatingType | Forced Air |
| StoriesTotal | 2 |
| SizeInterior | 1100 - 1500 Sqft |
| Type | House |
| UtilityWater | Municipal Water |
Parking
| No Garage |
Land
| Acreage | No |
| LandAmenities | Hospital, Public Transit, Schools |
| Sewer | Sanitary Sewer |
| SizeDepth | 114 Ft ,3 In |
| SizeFrontage | 30 Ft ,7 In |
| SizeIrregular | 30.6 X 114.3 Ft |
| SizeTotalText | 30.6 X 114.3 Ft |
Rooms
| Level | Type | Length | Width | Dimensions |
|---|---|---|---|---|
| Second Level | Primary Bedroom | Measurements not available | ||
| Second Level | Bedroom 2 | Measurements not available | ||
| Second Level | Bedroom 3 | Measurements not available | ||
| Basement | Recreational, Games Room | Measurements not available | ||
| Main Level | Living Room | Measurements not available | ||
| Main Level | Dining Room | Measurements not available | ||
| Main Level | Kitchen | Measurements not available |
Giuseppe Bauco
Broker
9411 Jane Street
Vaughan, Ontario L6A 4J3

