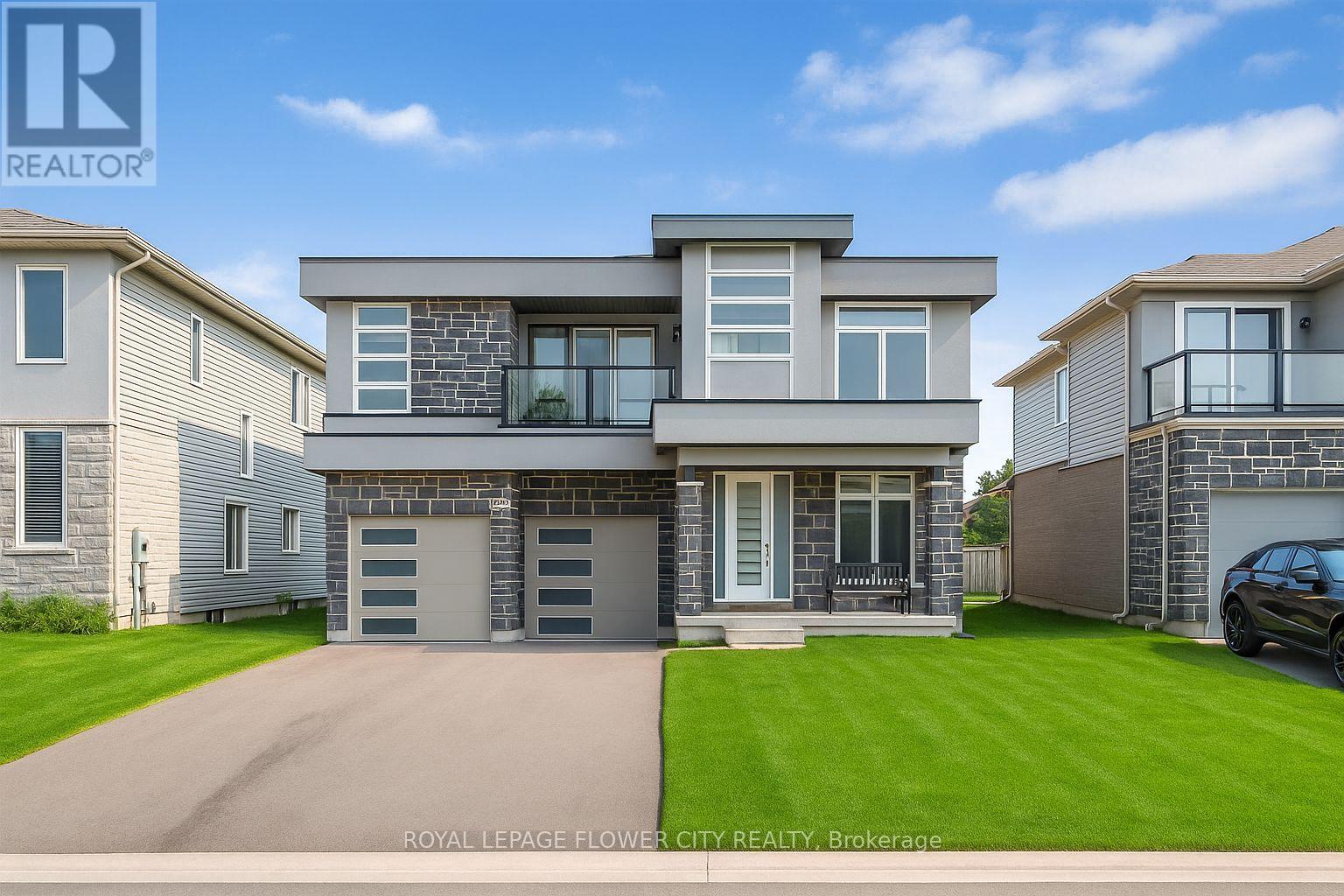7745 Secretariat Court Niagara Falls, Ontario L2H 3V3
$999,999
Presenting an outstanding investment opportunity at 7745 Secretariat Ct, Niagara Falls a spacious and well-maintained 2-storey detached home offering 2,795 sq ft of living space, featuring 4 generously sized bedrooms and 4 full bathrooms. Currently fully tenanted with 8 occupants under lease until July 2026, the property generates a stable monthly rental income of $3,600, making it ideal for investors or multi-generational living. The open-concept main floor is filled with natural light, complemented by a modern kitchen, a double car garage, and a fully fenced backyard offering privacy and outdoor potential. Conveniently located near schools, shopping, public transit, and major Niagara attractions, this home combines immediate cash flow with long-term growth potential. Dont miss the chance to own this high-performing asset in one of Niagara's most desirable communities. (id:60365)
Property Details
| MLS® Number | X12326142 |
| Property Type | Single Family |
| Community Name | 213 - Ascot |
| ParkingSpaceTotal | 6 |
Building
| BathroomTotal | 4 |
| BedroomsAboveGround | 4 |
| BedroomsTotal | 4 |
| BasementDevelopment | Unfinished |
| BasementType | N/a (unfinished) |
| ConstructionStyleAttachment | Detached |
| CoolingType | Central Air Conditioning |
| ExteriorFinish | Brick |
| FlooringType | Hardwood |
| FoundationType | Concrete |
| HalfBathTotal | 1 |
| HeatingFuel | Natural Gas |
| HeatingType | Forced Air |
| StoriesTotal | 2 |
| SizeInterior | 2500 - 3000 Sqft |
| Type | House |
| UtilityWater | Municipal Water |
Parking
| Attached Garage | |
| Garage |
Land
| Acreage | No |
| Sewer | Sanitary Sewer |
| SizeDepth | 141 Ft ,2 In |
| SizeFrontage | 42 Ft ,7 In |
| SizeIrregular | 42.6 X 141.2 Ft |
| SizeTotalText | 42.6 X 141.2 Ft |
Rooms
| Level | Type | Length | Width | Dimensions |
|---|---|---|---|---|
| Second Level | Primary Bedroom | 5.7 m | 4.2 m | 5.7 m x 4.2 m |
| Second Level | Bedroom 2 | 4.4 m | 3.6 m | 4.4 m x 3.6 m |
| Second Level | Bedroom 3 | 3 m | 3.9 m | 3 m x 3.9 m |
| Second Level | Bedroom 4 | 3.6 m | 4 m | 3.6 m x 4 m |
| Main Level | Kitchen | 4.6 m | 3.6 m | 4.6 m x 3.6 m |
| Main Level | Great Room | 5.7 m | 4.6 m | 5.7 m x 4.6 m |
| Main Level | Dining Room | 4.4 m | 4.1 m | 4.4 m x 4.1 m |
| Main Level | Living Room | 4.4 m | 4.2 m | 4.4 m x 4.2 m |
https://www.realtor.ca/real-estate/28693809/7745-secretariat-court-niagara-falls-ascot-213-ascot
Sukhdeep Puaar
Salesperson
10 Cottrelle Blvd #302
Brampton, Ontario L6S 0E2
Varinder Puaar
Salesperson
10 Cottrelle Blvd #302
Brampton, Ontario L6S 0E2




