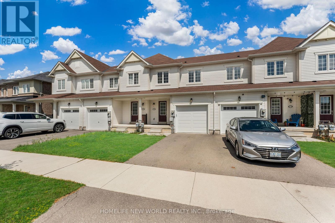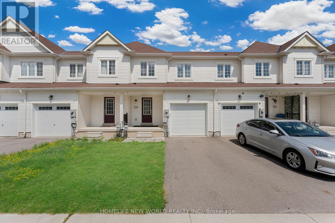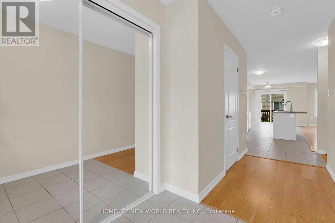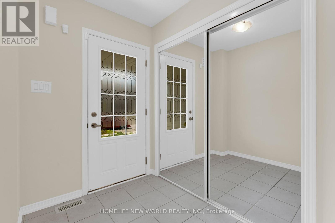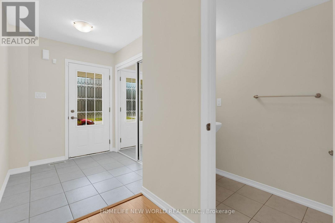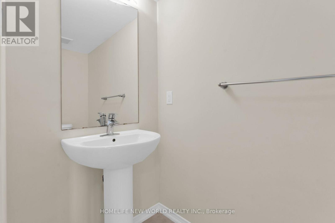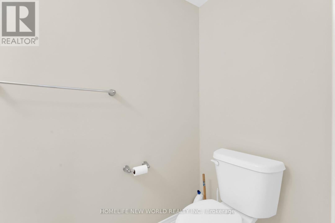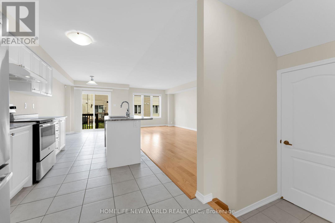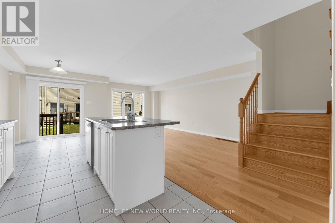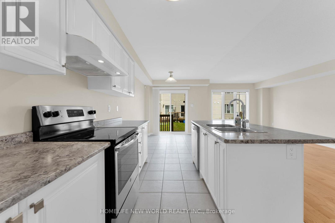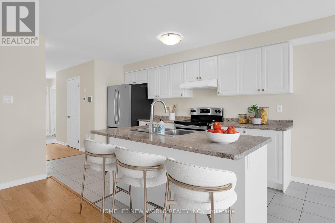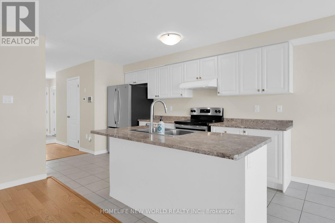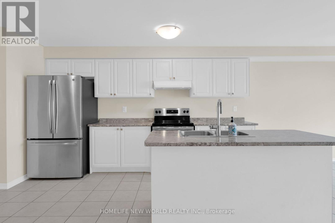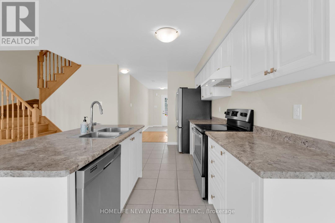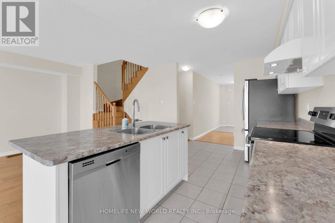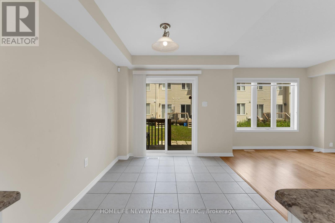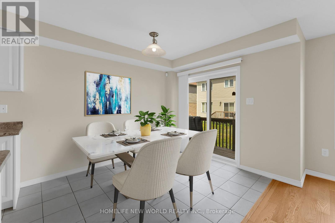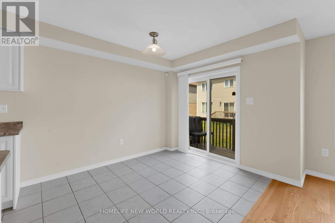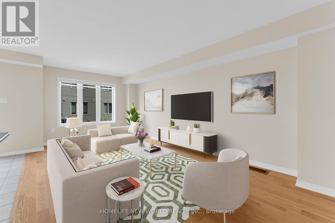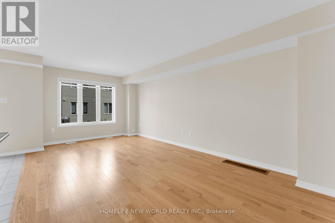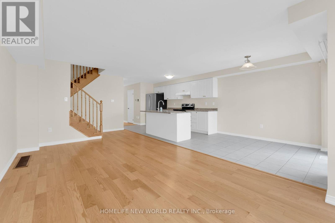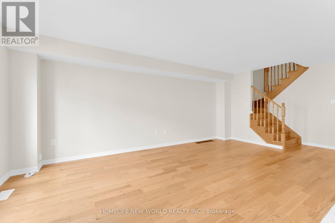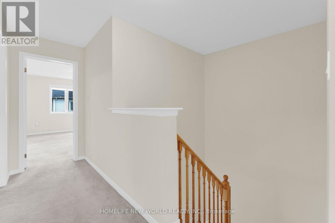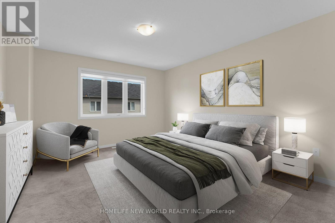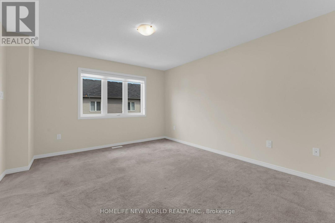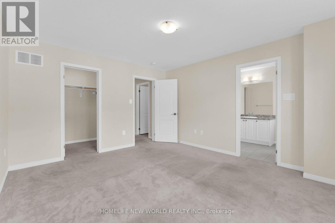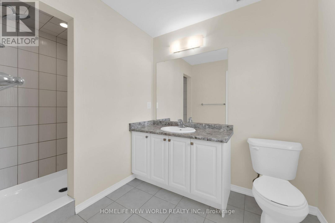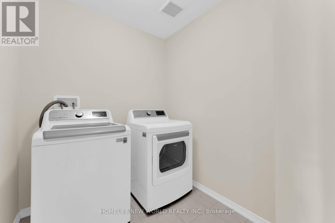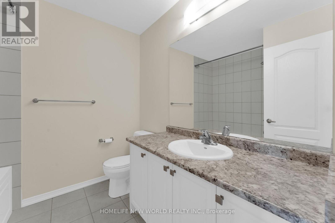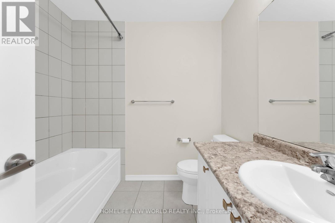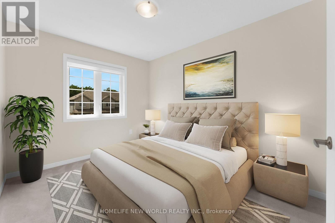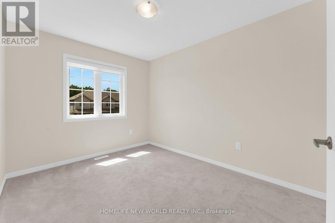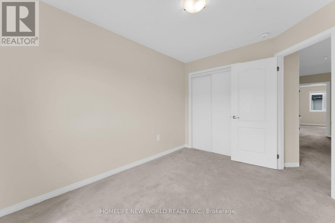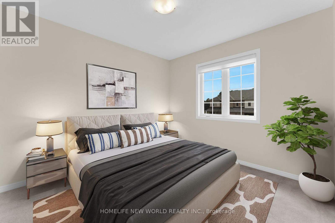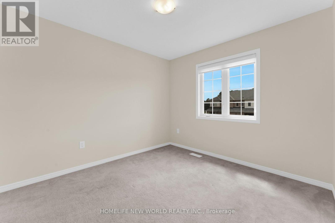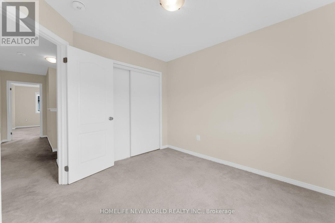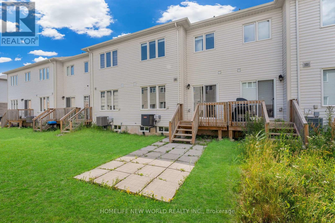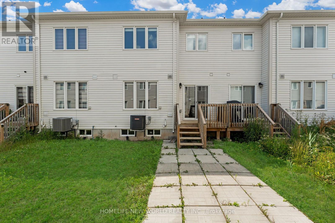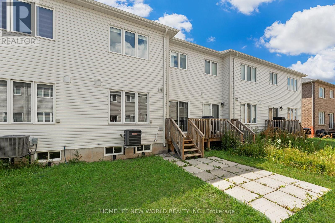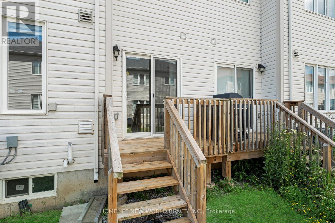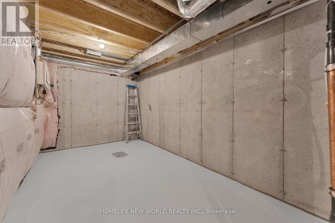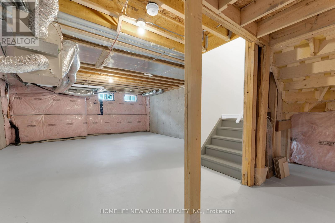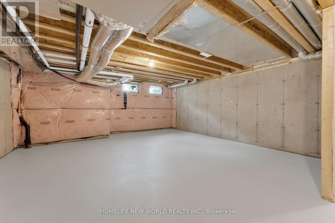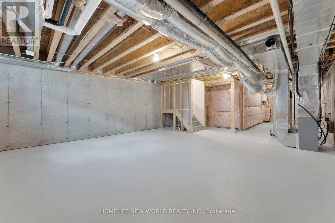7744 Dockweed Drive Niagara Falls, Ontario L2H 3S2
3 Bedroom
6 Bathroom
1500 - 2000 sqft
Central Air Conditioning
Forced Air
$2,350 Monthly
Bright and spacious 3-bedroom, 2.5-bath townhouse with attached garage and 1,523 sq. ft. of modern living. Featuring an open-concept kitchen, dining, and living area filled with natural light, plus a primary suite with walk-in closet and ensuite. Ideally located near top schools, parks, shops, and transit. This home offers comfort and convenience in a vibrant community. Book your viewing today! (id:60365)
Property Details
| MLS® Number | X12445950 |
| Property Type | Single Family |
| Community Name | 222 - Brown |
| ParkingSpaceTotal | 2 |
| Structure | Porch |
Building
| BathroomTotal | 6 |
| BedroomsAboveGround | 3 |
| BedroomsTotal | 3 |
| BasementDevelopment | Unfinished |
| BasementType | N/a (unfinished) |
| ConstructionStyleAttachment | Attached |
| CoolingType | Central Air Conditioning |
| ExteriorFinish | Aluminum Siding |
| FlooringType | Hardwood, Tile, Carpeted |
| FoundationType | Concrete |
| HalfBathTotal | 1 |
| HeatingFuel | Natural Gas |
| HeatingType | Forced Air |
| StoriesTotal | 2 |
| SizeInterior | 1500 - 2000 Sqft |
| Type | Row / Townhouse |
| UtilityWater | Municipal Water |
Parking
| Garage |
Land
| Acreage | No |
| Sewer | Sanitary Sewer |
| SizeDepth | 91 Ft ,10 In |
| SizeFrontage | 20 Ft |
| SizeIrregular | 20 X 91.9 Ft |
| SizeTotalText | 20 X 91.9 Ft |
Rooms
| Level | Type | Length | Width | Dimensions |
|---|---|---|---|---|
| Second Level | Bedroom | 3.76 m | 4.4 m | 3.76 m x 4.4 m |
| Second Level | Bedroom 2 | 2.95 m | 3.25 m | 2.95 m x 3.25 m |
| Second Level | Bedroom 3 | 3.01 m | 3.32 m | 3.01 m x 3.32 m |
| Main Level | Family Room | 3.35 m | 5.92 m | 3.35 m x 5.92 m |
| Main Level | Kitchen | 2.44 m | 4.11 m | 2.44 m x 4.11 m |
| Main Level | Dining Room | 2.44 m | 3.17 m | 2.44 m x 3.17 m |
https://www.realtor.ca/real-estate/28954017/7744-dockweed-drive-niagara-falls-brown-222-brown
Sandra Tran
Salesperson
Homelife New World Realty Inc.
201 Consumers Rd., Ste. 205
Toronto, Ontario M2J 4G8
201 Consumers Rd., Ste. 205
Toronto, Ontario M2J 4G8

