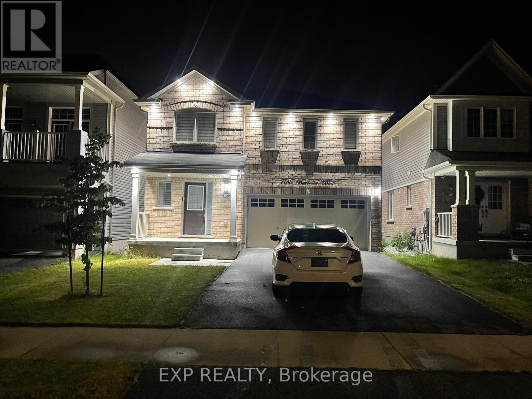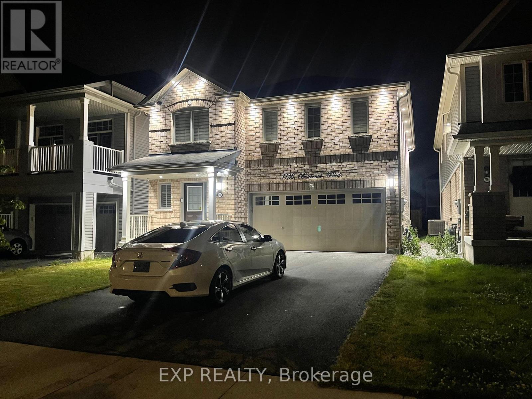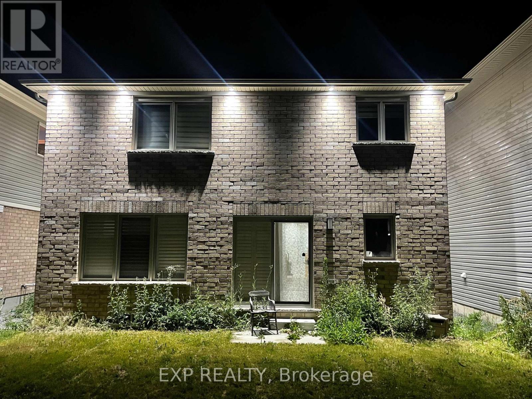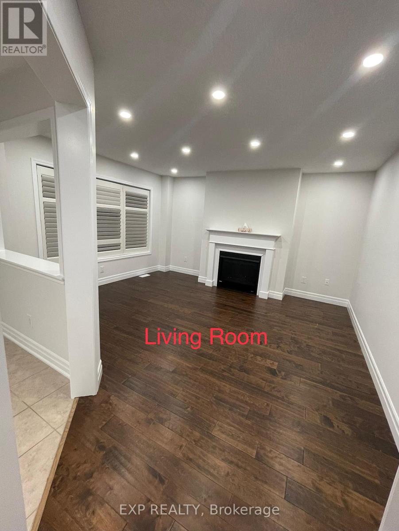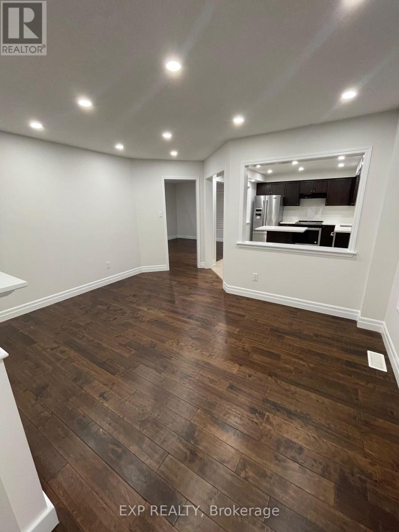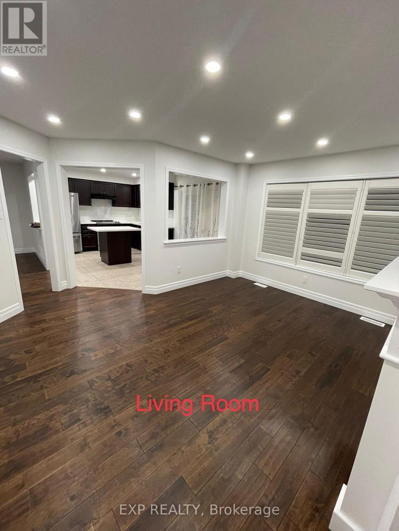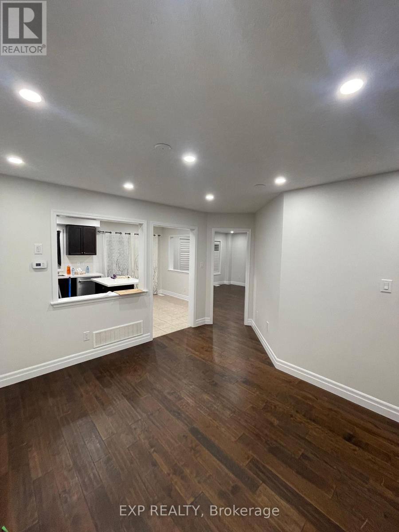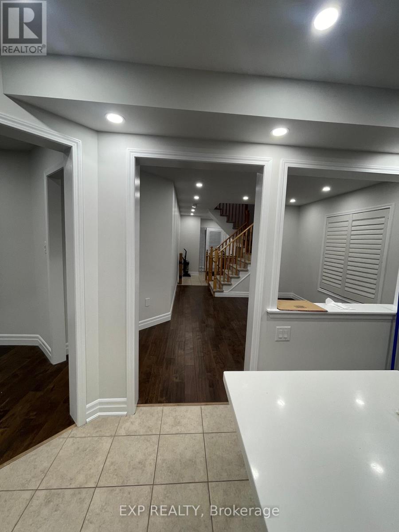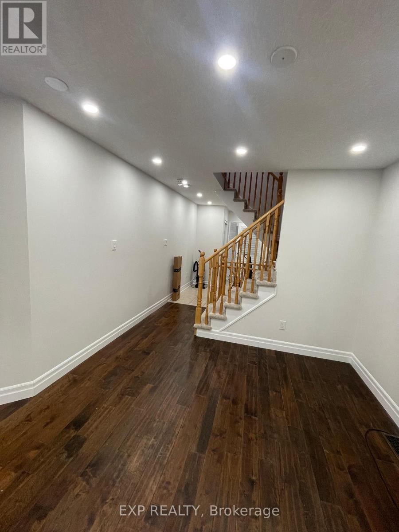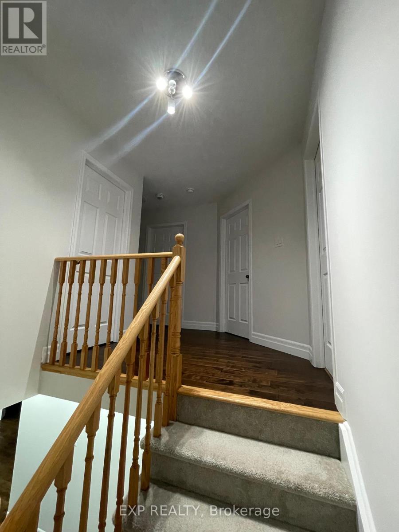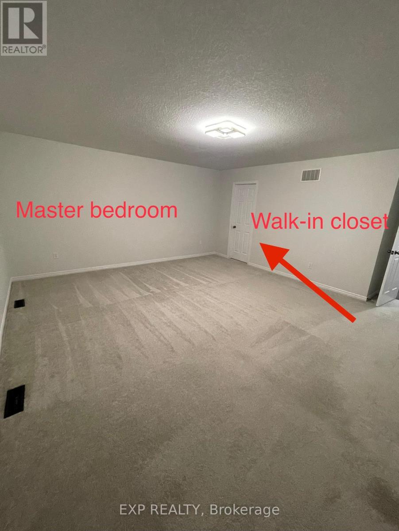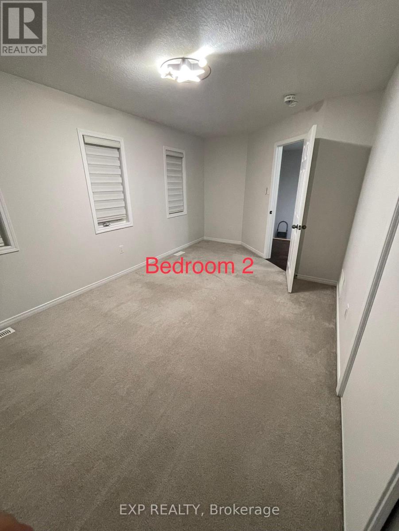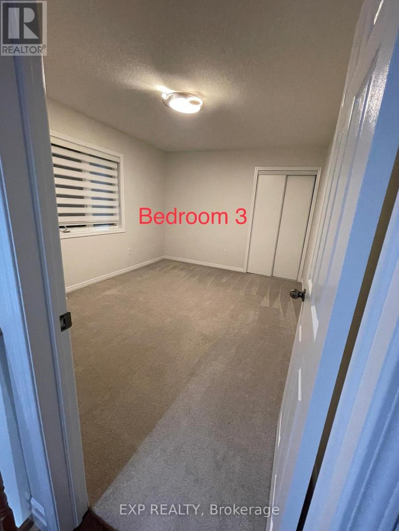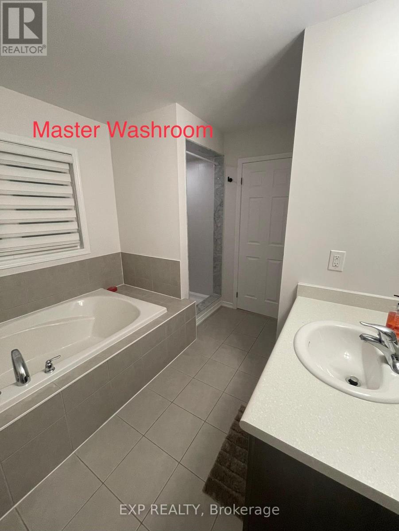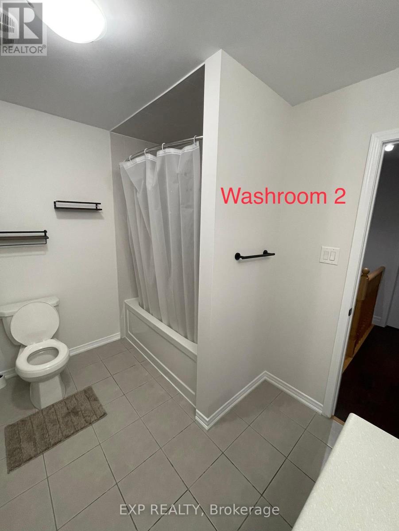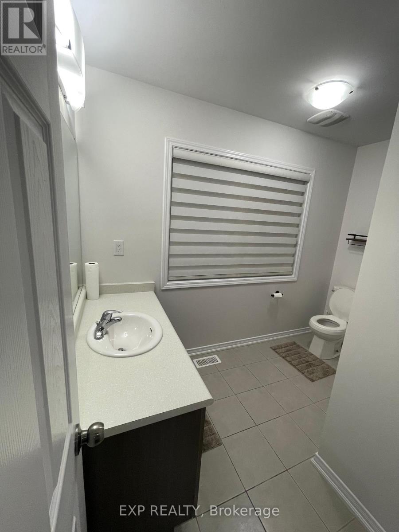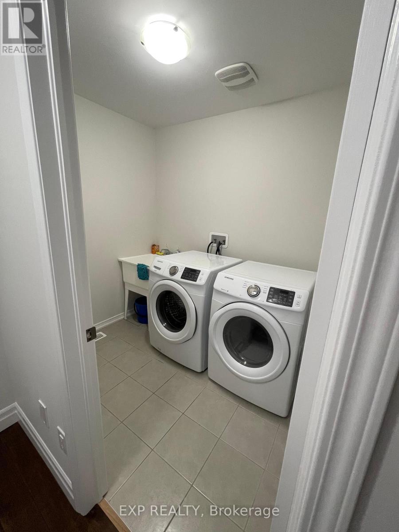7738 Butternut Boulevard Niagara Falls, Ontario L2H 0N7
$695,000
Welcome Home! This Beautiful Close to 2000 Sq Ft All Brick 4 Bedroom Home Is Located In Niagara Fall's Newest And Most Desirable Family Friendly Community. This Home Is Conveniently Located Close To All Amenities, School, Park And Easy Highway Access. Open Concept With Dark Laminate Flooring, Modern Kitchen With Quartz Countertops, Centre Island And Walk-Out To Spacious Backyard. Great Sized Master Offers 4 Piece Ensuite And Walk-In Closet. Conveniently Located Close To Amenities, Shopping Centers, Schools, Highways, And More. (id:60365)
Property Details
| MLS® Number | X12132490 |
| Property Type | Single Family |
| Community Name | 222 - Brown |
| ParkingSpaceTotal | 6 |
Building
| BathroomTotal | 3 |
| BedroomsAboveGround | 3 |
| BedroomsTotal | 3 |
| Appliances | Water Heater |
| BasementType | Full |
| ConstructionStyleAttachment | Detached |
| CoolingType | Central Air Conditioning |
| ExteriorFinish | Brick |
| FoundationType | Brick |
| HalfBathTotal | 1 |
| HeatingFuel | Natural Gas |
| HeatingType | Forced Air |
| StoriesTotal | 2 |
| SizeInterior | 1500 - 2000 Sqft |
| Type | House |
| UtilityWater | Municipal Water |
Parking
| Attached Garage | |
| Garage |
Land
| Acreage | No |
| Sewer | Sanitary Sewer |
| SizeDepth | 98 Ft ,4 In |
| SizeFrontage | 36 Ft ,1 In |
| SizeIrregular | 36.1 X 98.4 Ft |
| SizeTotalText | 36.1 X 98.4 Ft |
Rooms
| Level | Type | Length | Width | Dimensions |
|---|---|---|---|---|
| Main Level | Dining Room | 4.67 m | 4.06 m | 4.67 m x 4.06 m |
| Main Level | Kitchen | 5.84 m | 4.31 m | 5.84 m x 4.31 m |
| Main Level | Family Room | 5.28 m | 3.63 m | 5.28 m x 3.63 m |
| Upper Level | Primary Bedroom | 5.68 m | 4.82 m | 5.68 m x 4.82 m |
| Upper Level | Bedroom 2 | 4.72 m | 4.06 m | 4.72 m x 4.06 m |
| Upper Level | Bedroom 3 | 6.95 m | 3.81 m | 6.95 m x 3.81 m |
https://www.realtor.ca/real-estate/28278355/7738-butternut-boulevard-niagara-falls-brown-222-brown
Debasree Kaul
Salesperson
4711 Yonge St 10th Flr, 106430
Toronto, Ontario M2N 6K8

