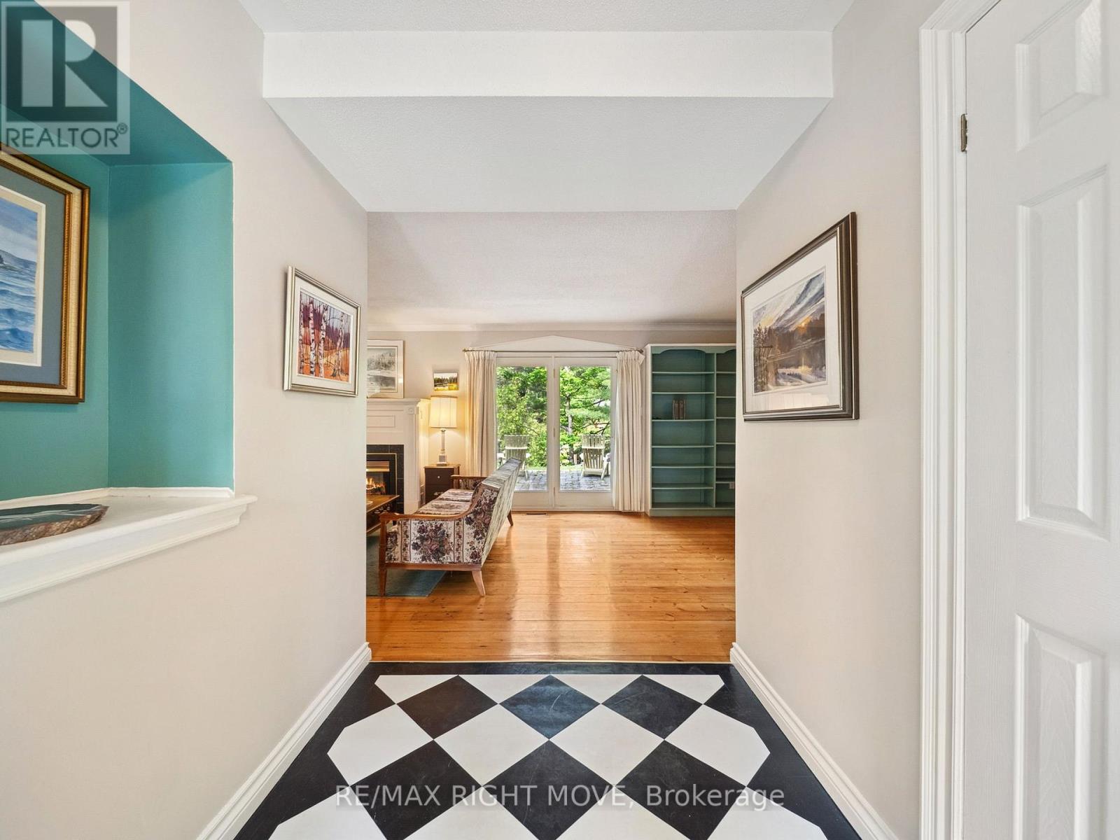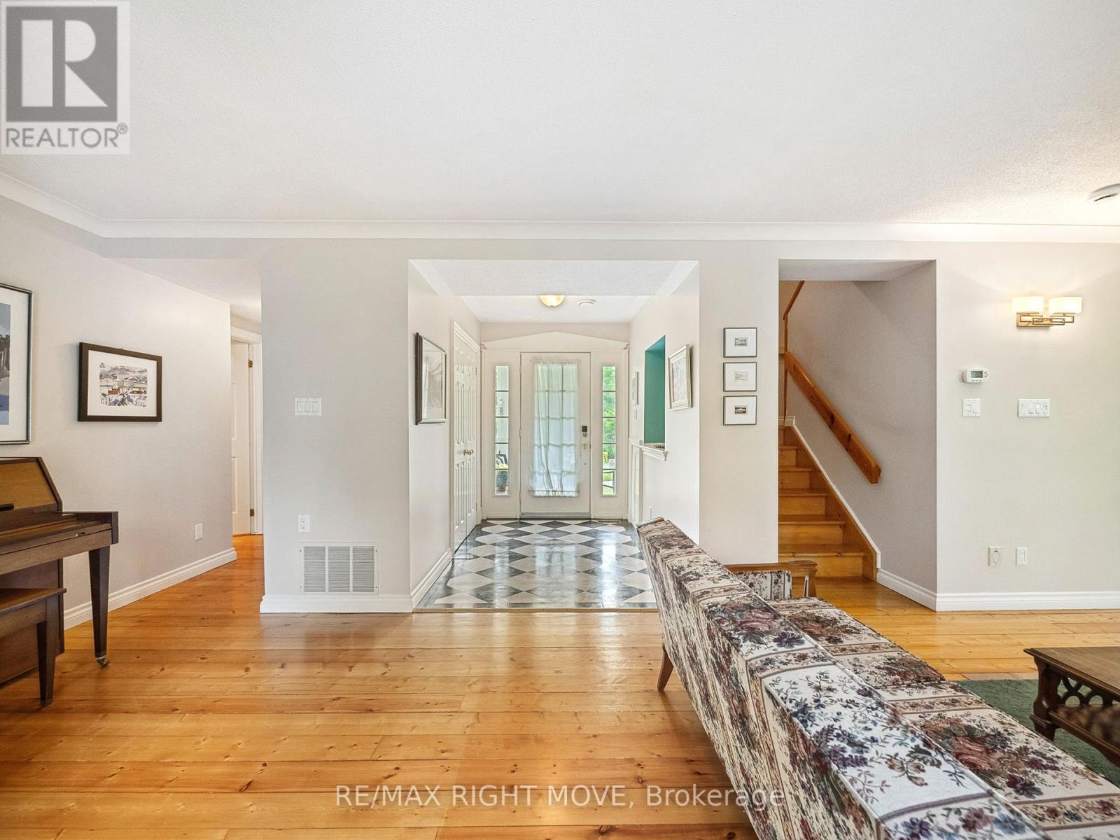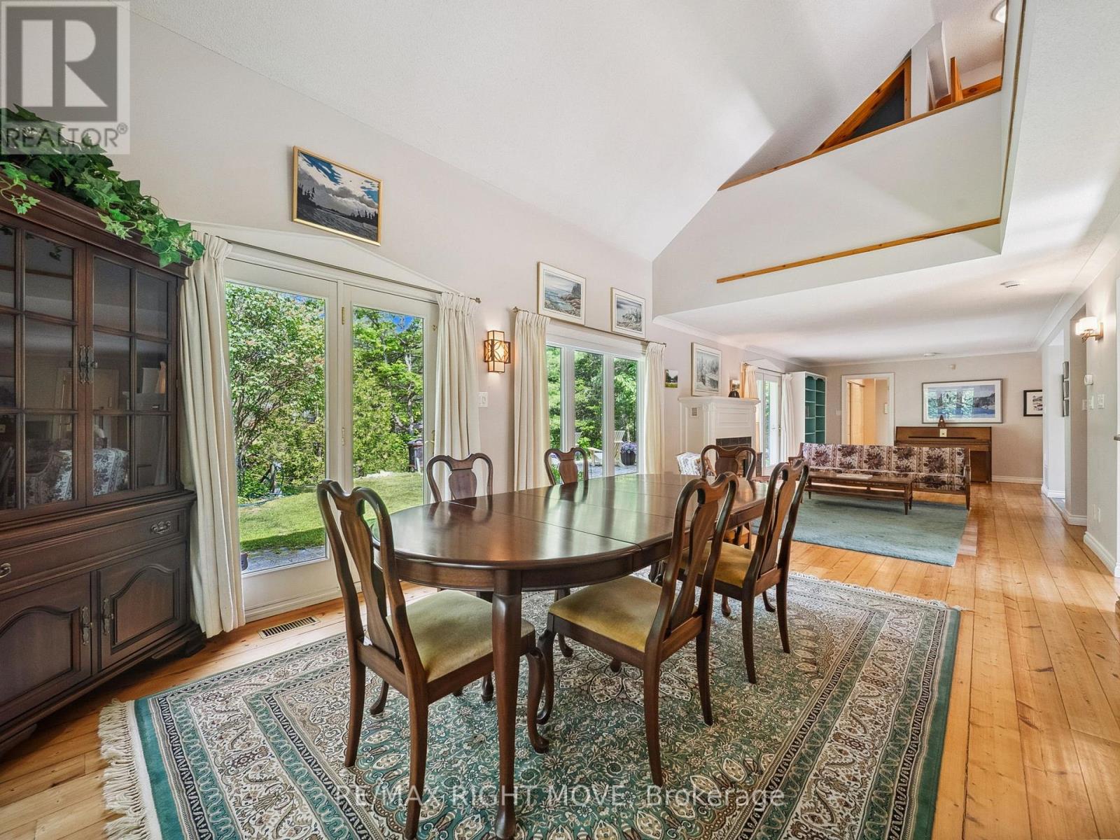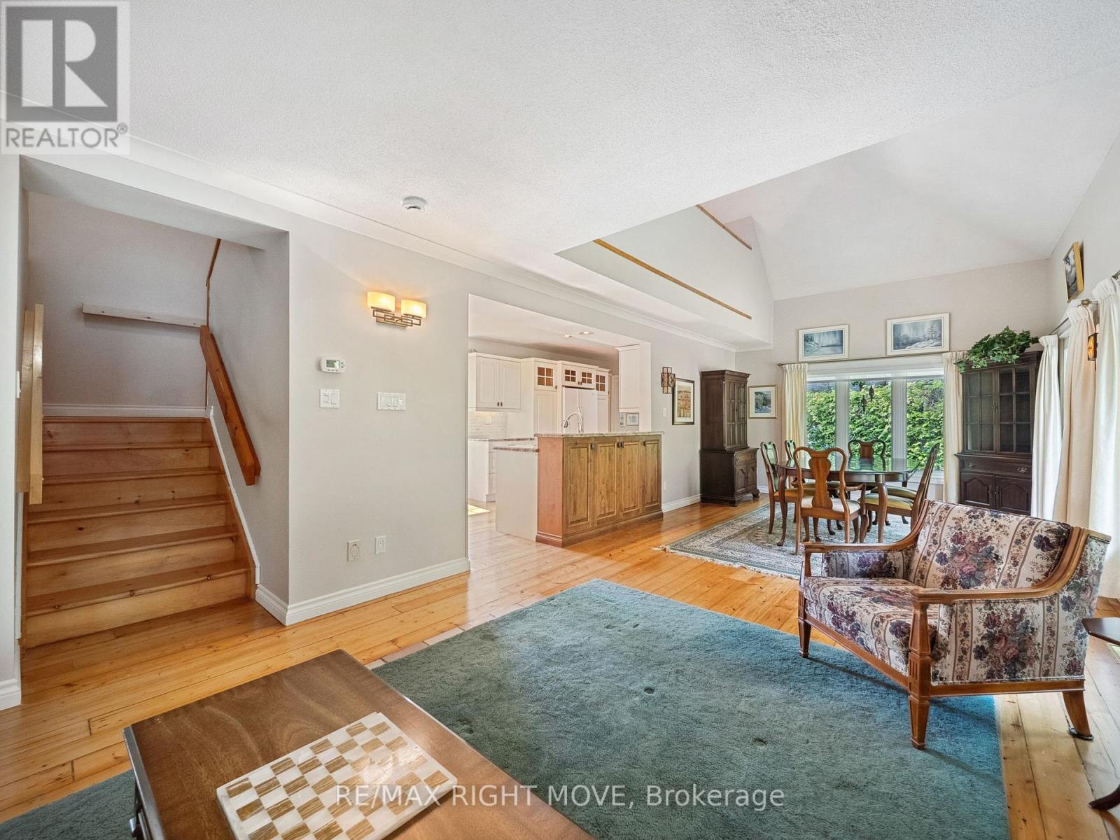7736 Riverleigh Drive Ramara, Ontario L0K 2B0
$1,149,900
Welcome to your private waterfront retreat on Severn River. Set on over half an acre with 100+ feet of frontage, this stunning property offers peace, privacy, and a truly special connection to nature just minutes from the charming town of Washago. With 2,000+ sqft of well-maintained living space, this home blends comfort, function, and beauty. The main floor features a spacious kitchen, a dining area that flows into a cozy living room with fireplace, and patio doors that open to breathtaking views of the river. Two main floor bedrooms share a convenient Jack-and-Jill bathroom, perfect for family or guests. The loft space hosts a private primary suite with a large ensuite and a versatile open space ideal for a yoga zone, reading nook, office, or lounge. The home is complete with an attached double garage with inside entry, a durable metal roof, and a generator for peace of mind. The beautifully landscaped yard is a true show stopper ideal for entertaining, relaxing, or enjoying quiet mornings by the water. Whether you're sipping coffee on the patio, gardening, or enjoying the serenity of riverfront living, this property delivers a rare lifestyle opportunity in a premium location. (id:60365)
Property Details
| MLS® Number | S12220175 |
| Property Type | Single Family |
| Community Name | Rural Ramara |
| AmenitiesNearBy | Marina, Beach |
| CommunityFeatures | School Bus |
| Easement | Unknown |
| ParkingSpaceTotal | 8 |
| Structure | Deck, Patio(s), Dock |
| ViewType | River View, Direct Water View |
| WaterFrontType | Waterfront |
Building
| BathroomTotal | 2 |
| BedroomsAboveGround | 3 |
| BedroomsTotal | 3 |
| Age | 31 To 50 Years |
| Amenities | Fireplace(s) |
| Appliances | Dishwasher, Dryer, Microwave, Stove, Washer, Window Coverings, Refrigerator |
| BasementType | Crawl Space |
| ConstructionStyleAttachment | Detached |
| CoolingType | Central Air Conditioning |
| ExteriorFinish | Wood |
| FireplacePresent | Yes |
| FireplaceTotal | 1 |
| FoundationType | Concrete |
| HeatingFuel | Oil |
| HeatingType | Forced Air |
| StoriesTotal | 2 |
| SizeInterior | 2500 - 3000 Sqft |
| Type | House |
| UtilityPower | Generator |
| UtilityWater | Drilled Well |
Parking
| Attached Garage | |
| Garage |
Land
| AccessType | Public Road, Private Docking |
| Acreage | No |
| LandAmenities | Marina, Beach |
| LandscapeFeatures | Landscaped |
| Sewer | Septic System |
| SizeDepth | 283 Ft |
| SizeFrontage | 106 Ft |
| SizeIrregular | 106 X 283 Ft |
| SizeTotalText | 106 X 283 Ft |
| SurfaceWater | River/stream |
| ZoningDescription | H |
Rooms
| Level | Type | Length | Width | Dimensions |
|---|---|---|---|---|
| Second Level | Office | 3.28 m | 3.05 m | 3.28 m x 3.05 m |
| Second Level | Primary Bedroom | 4.14 m | 6.4 m | 4.14 m x 6.4 m |
| Second Level | Bathroom | 4.88 m | 2.44 m | 4.88 m x 2.44 m |
| Main Level | Kitchen | 2.95 m | 6.4 m | 2.95 m x 6.4 m |
| Main Level | Living Room | 3.66 m | 7.32 m | 3.66 m x 7.32 m |
| Main Level | Dining Room | 3.66 m | 4.88 m | 3.66 m x 4.88 m |
| Main Level | Bedroom | 3.2 m | 3.35 m | 3.2 m x 3.35 m |
| Main Level | Bedroom 2 | 3.2 m | 3.35 m | 3.2 m x 3.35 m |
| Main Level | Bathroom | 2.9 m | 1.98 m | 2.9 m x 1.98 m |
https://www.realtor.ca/real-estate/28467694/7736-riverleigh-drive-ramara-rural-ramara
Mackenzie Micks
Salesperson
97 Neywash St Box 2118
Orillia, Ontario L3V 6R9
Roy Micks
Salesperson
97 Neywash St Box 2118
Orillia, Ontario L3V 6R9


















































