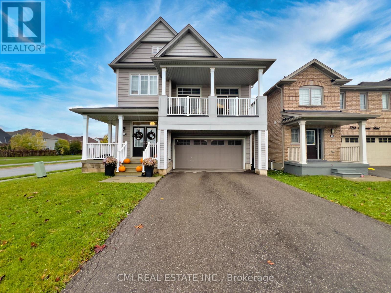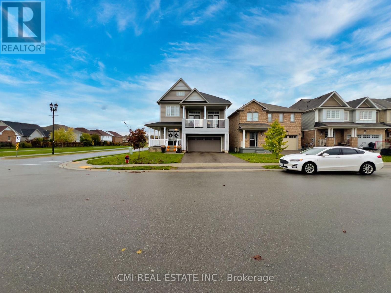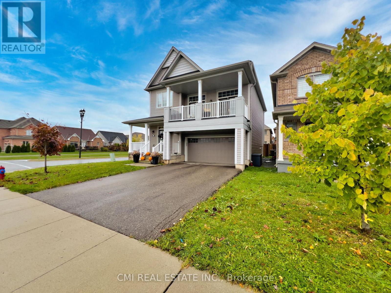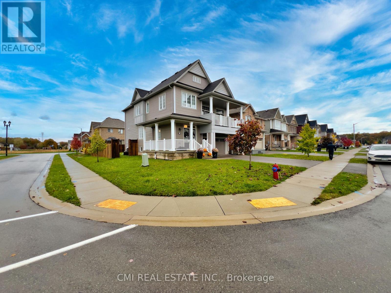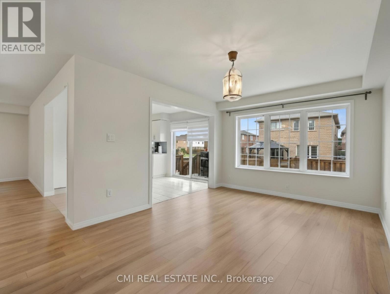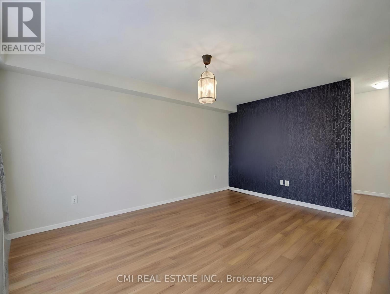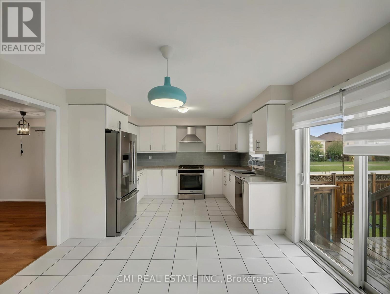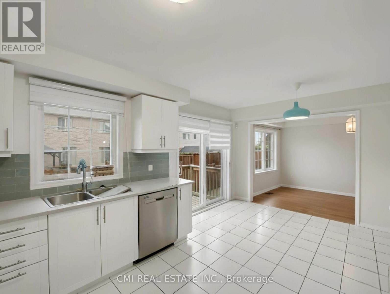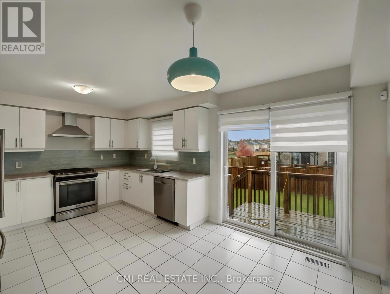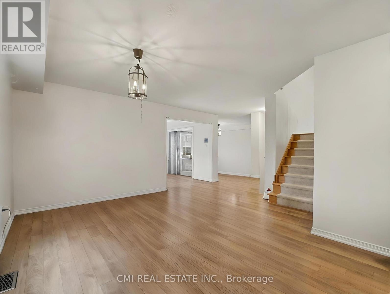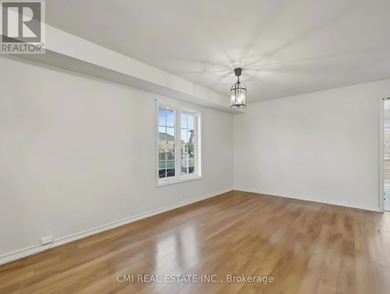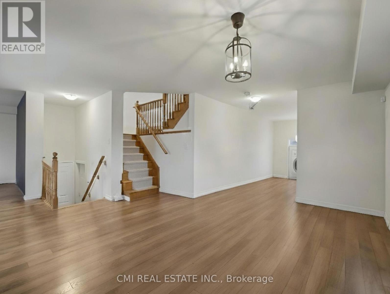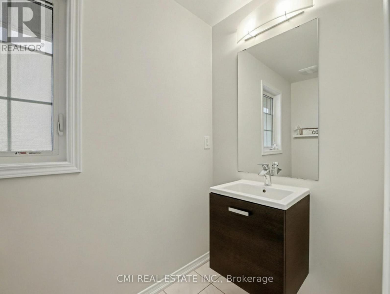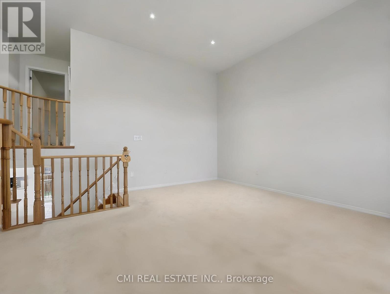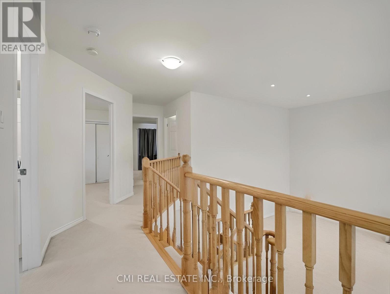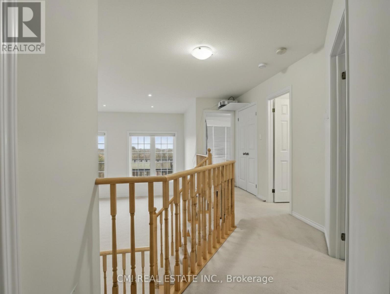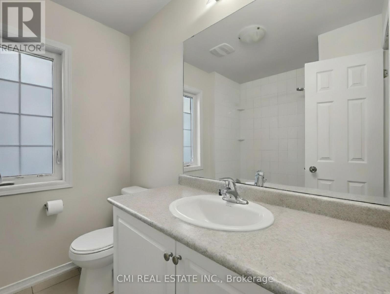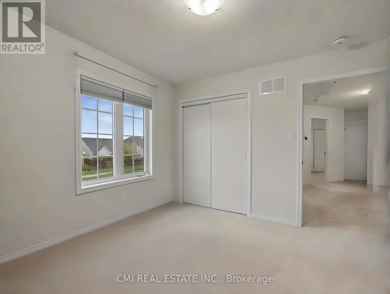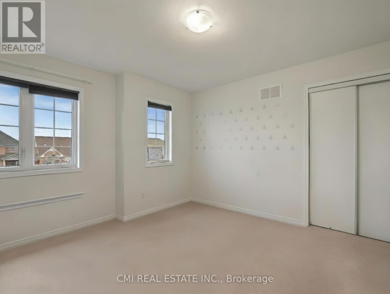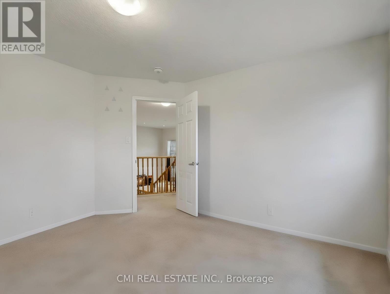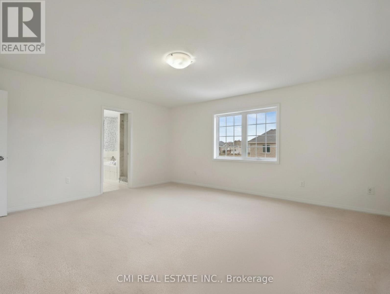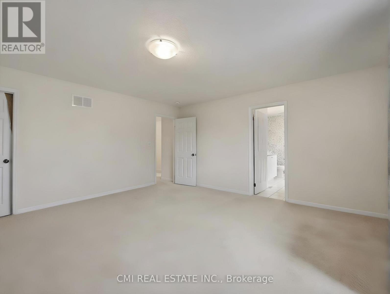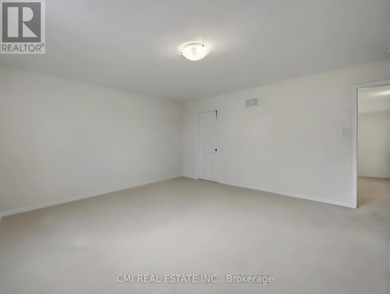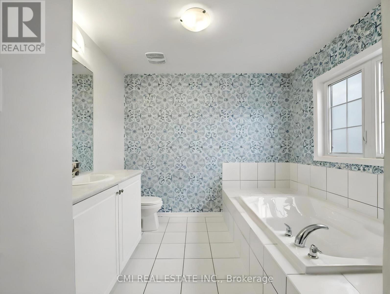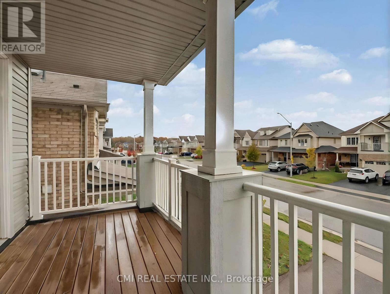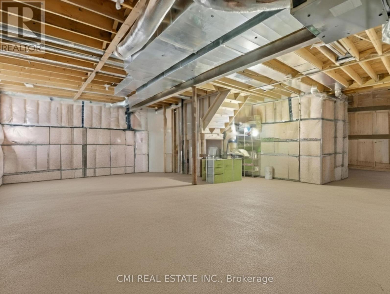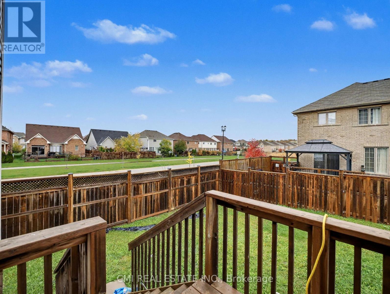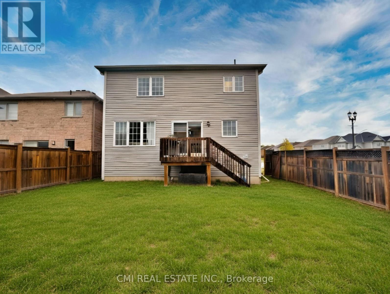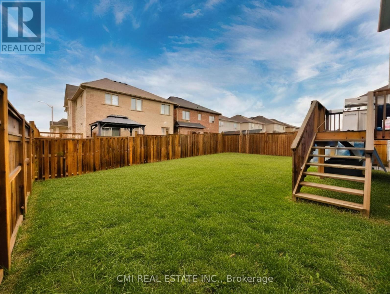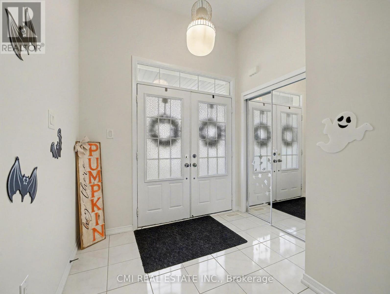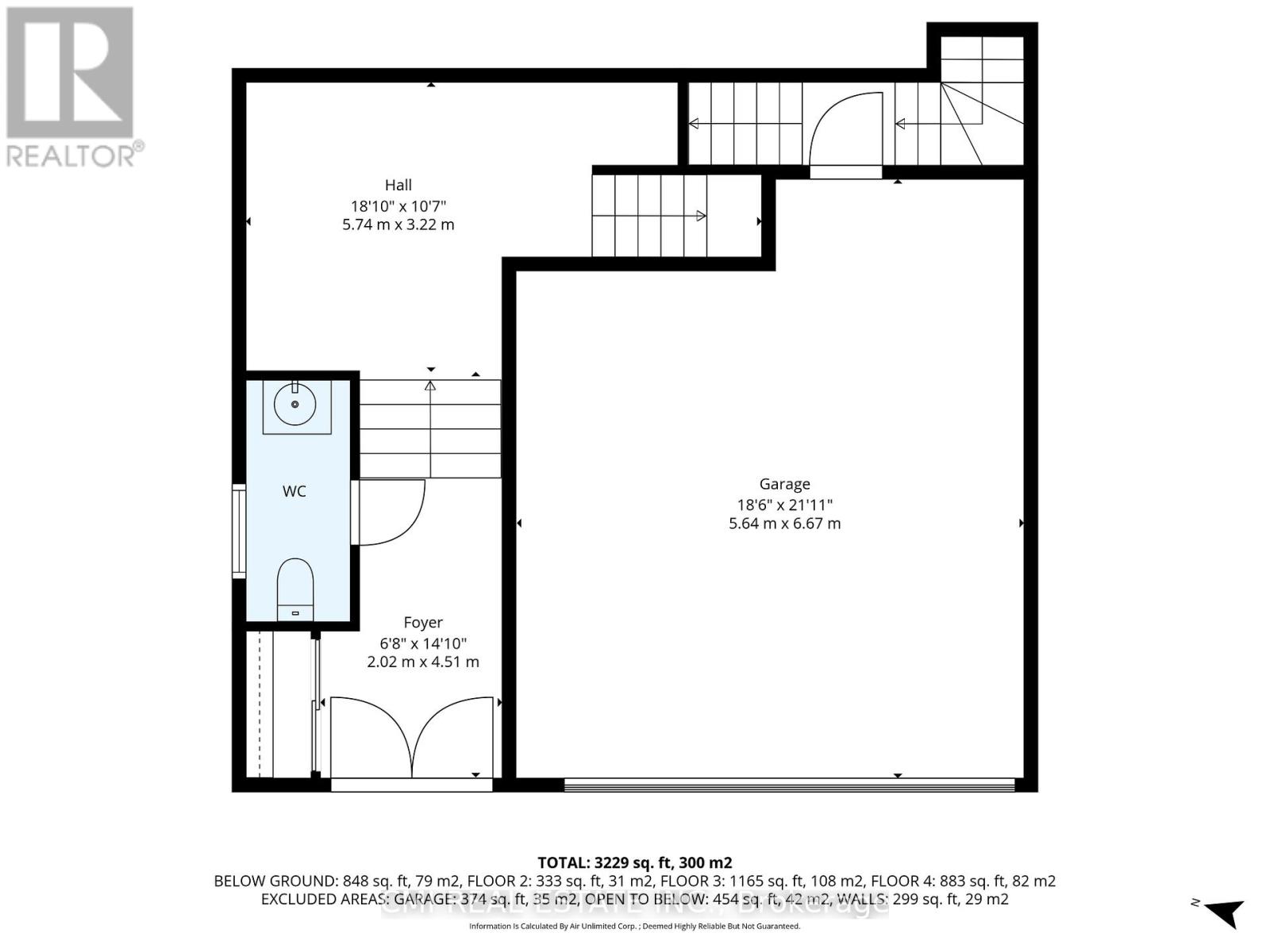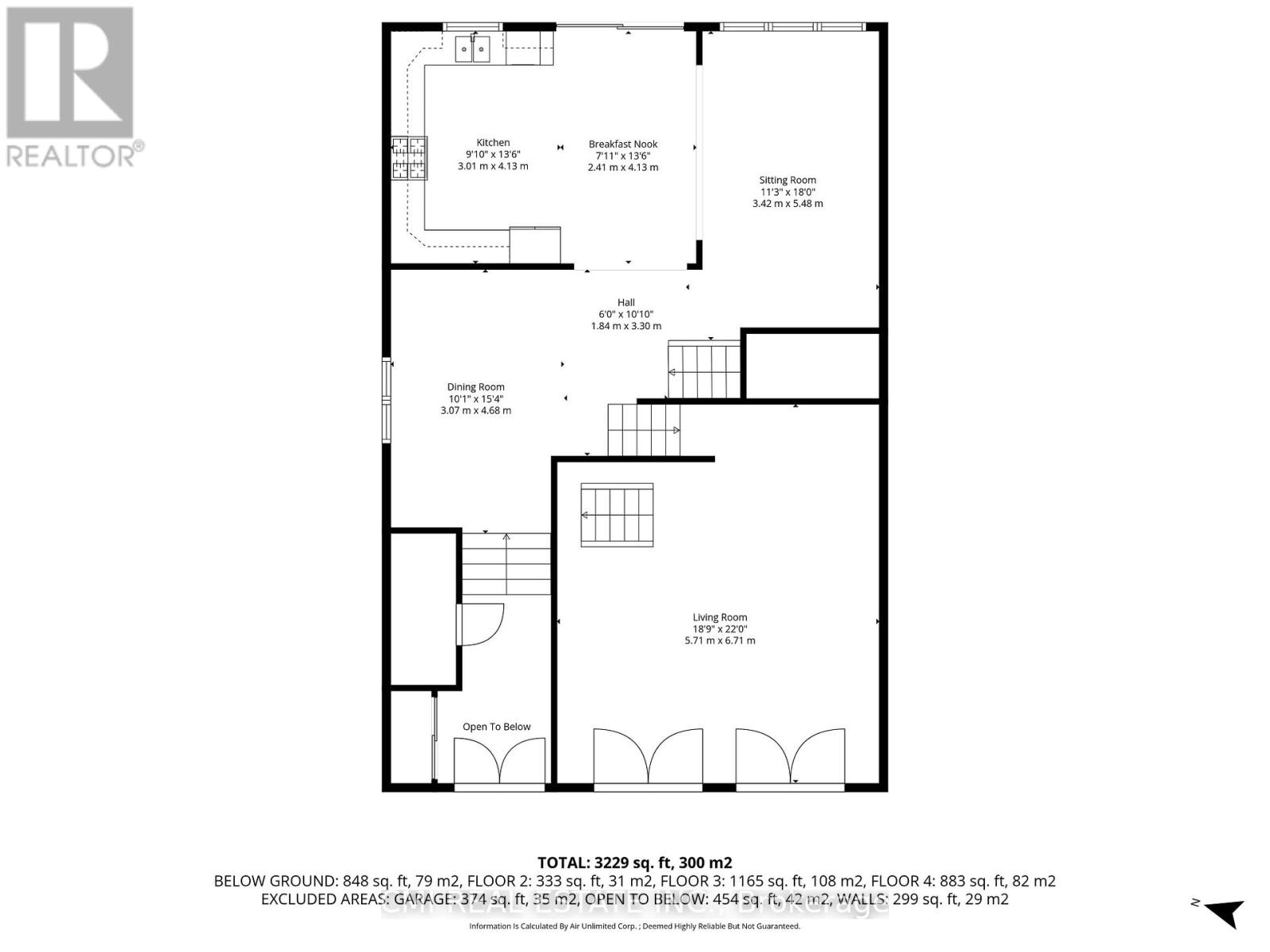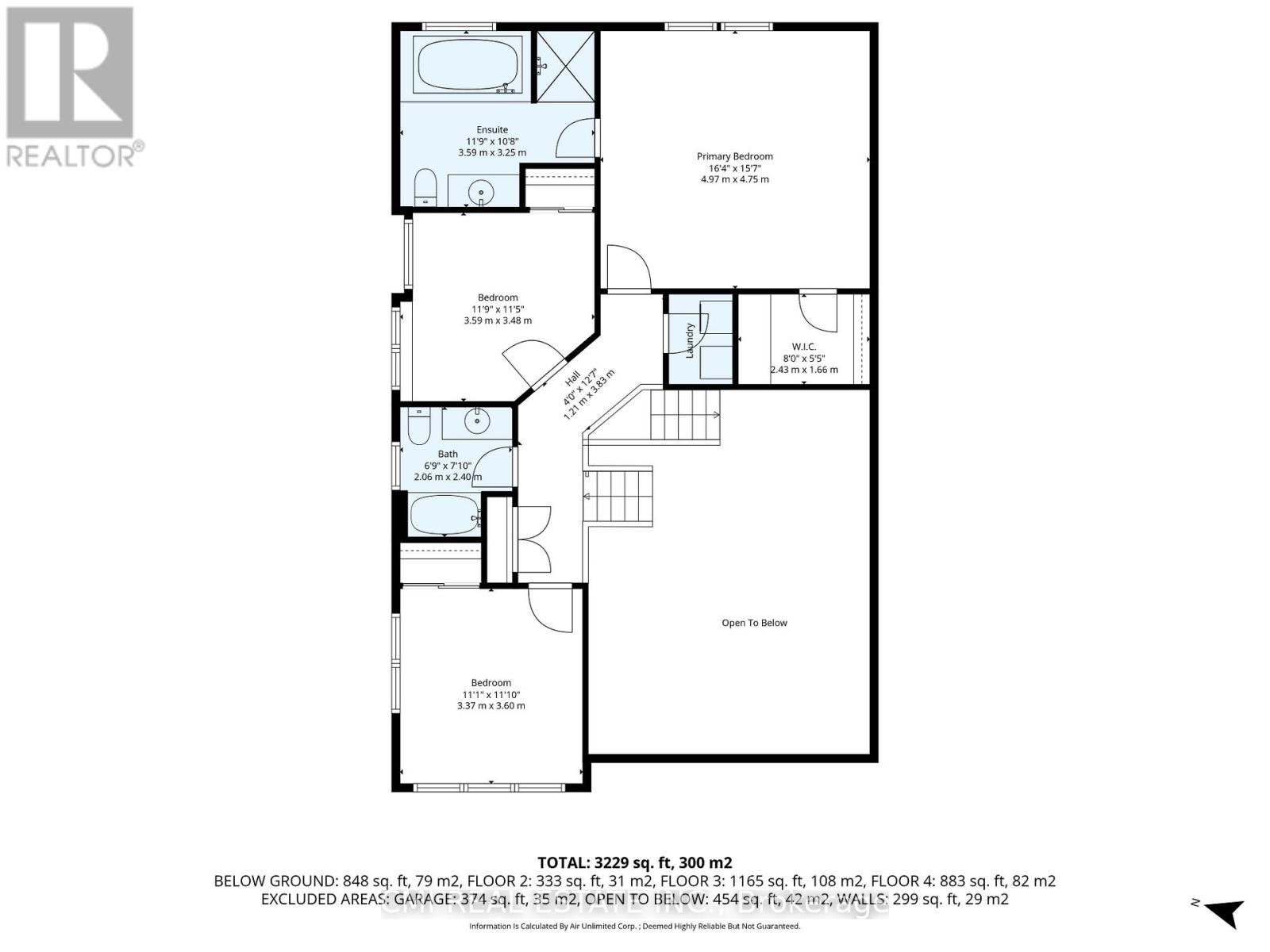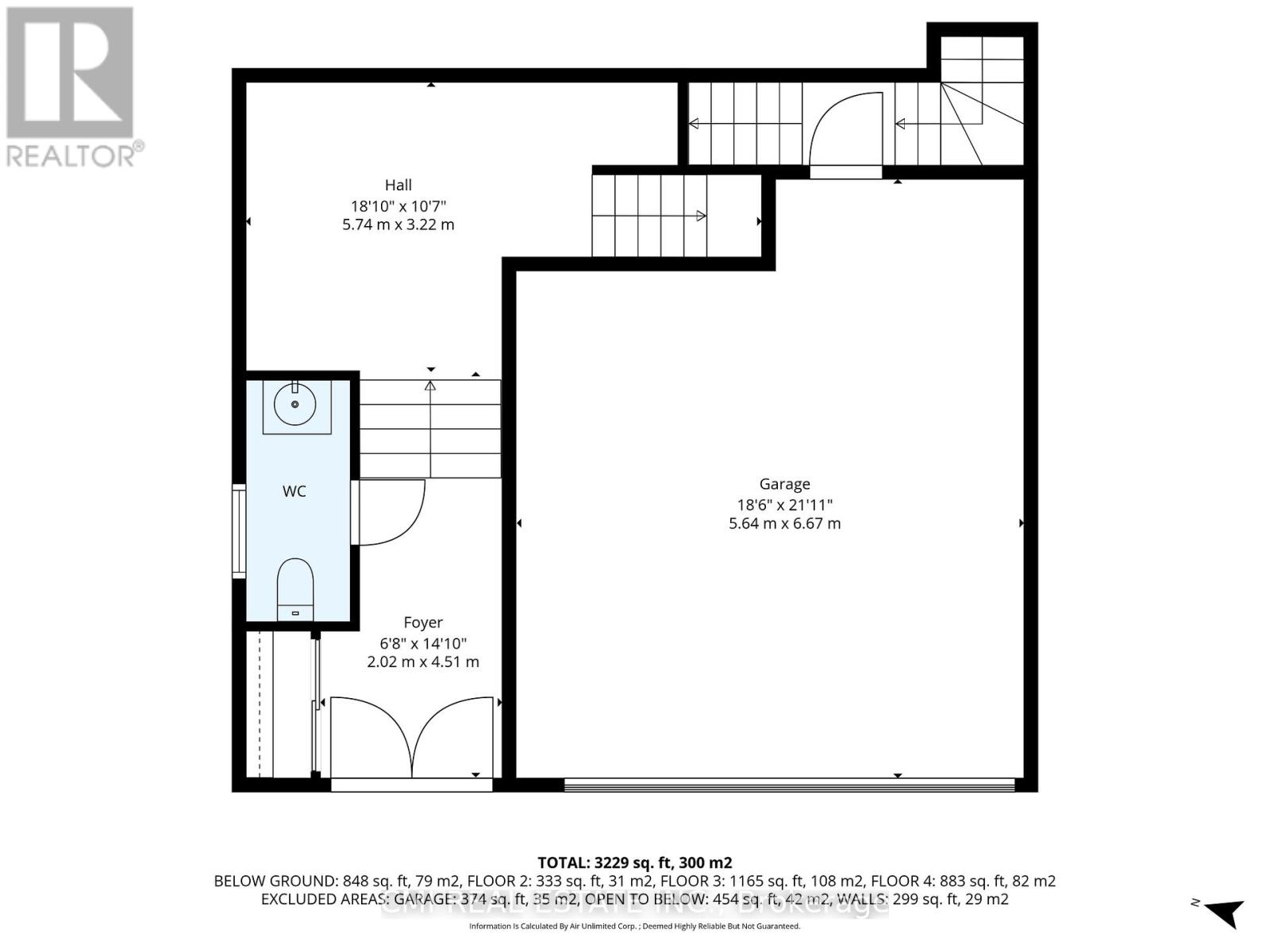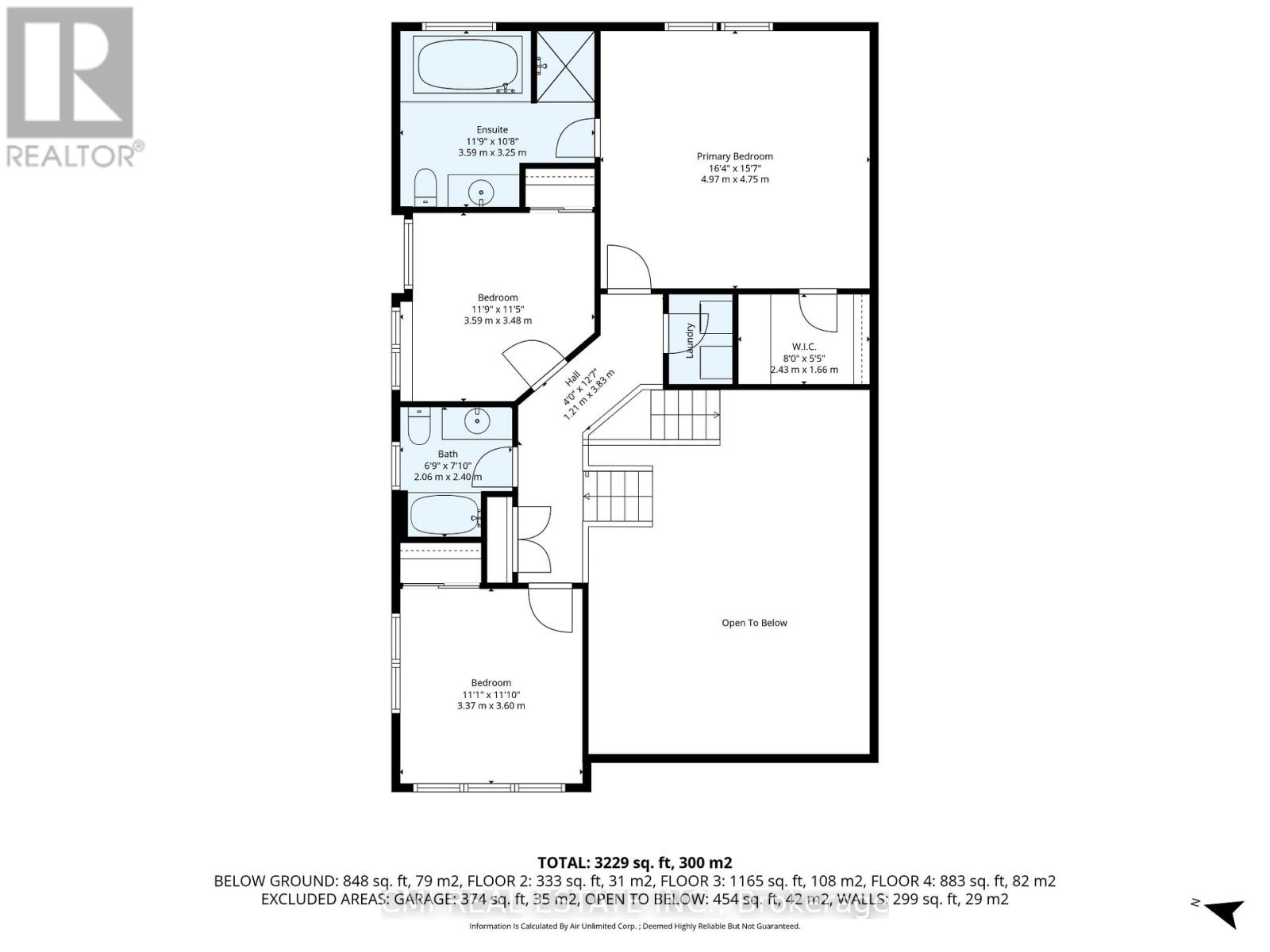7732 Butternut Blvd Boulevard Niagara Falls, Ontario L2E 6N9
$824,900
Welcome to 7732 Butternut Blvd - a beautifully built 2018, 2,254 sq. ft. home sitting proudly on a premium corner lot. Step into a grand foyer with a convenient 2-pc bath, leading into a bright and spacious main floor featuring: Formal dining room Open-concept eat-in kitchen with quartz counters & stainless steel appliances Large living room with big windows and plenty of natural light Walkout to a fully fenced backyard On the second level, enjoy a show-stopping loft with 12 ft ceilings and double doors opening to a private balcony. The upper level includes: Laundry room 2 bedrooms + 4-pc bath Oversized primary suite with walk-in closet & 4-pc ensuite The high-ceiling (10 ft) unfinished basement provides future potential with large windows and a bathroom rough-in. Plus - a double-car garage with inside entry! Located minutes from Costco, Walmart, top schools, banks, the QEW, and all major amenities. Don't miss this one - book your private showing today! (id:60365)
Property Details
| MLS® Number | X12558778 |
| Property Type | Single Family |
| Community Name | 222 - Brown |
| AmenitiesNearBy | Golf Nearby |
| Features | Paved Yard |
| ParkingSpaceTotal | 4 |
| Structure | Deck, Porch |
Building
| BathroomTotal | 2 |
| BedroomsAboveGround | 3 |
| BedroomsTotal | 3 |
| Age | 0 To 5 Years |
| Appliances | Water Meter, Water Heater |
| BasementDevelopment | Unfinished |
| BasementType | Full (unfinished) |
| ConstructionStyleAttachment | Detached |
| CoolingType | Central Air Conditioning, Air Exchanger |
| ExteriorFinish | Vinyl Siding |
| FoundationType | Poured Concrete |
| HalfBathTotal | 1 |
| HeatingFuel | Natural Gas |
| HeatingType | Forced Air |
| StoriesTotal | 2 |
| SizeInterior | 2000 - 2500 Sqft |
| Type | House |
| UtilityWater | Municipal Water |
Parking
| Attached Garage | |
| Garage | |
| Inside Entry |
Land
| Acreage | No |
| LandAmenities | Golf Nearby |
| Sewer | Sanitary Sewer |
| SizeFrontage | 26 Ft |
| SizeIrregular | 26 Ft |
| SizeTotalText | 26 Ft|under 1/2 Acre |
| ZoningDescription | Res |
Rooms
| Level | Type | Length | Width | Dimensions |
|---|---|---|---|---|
| Second Level | Loft | 5.46 m | 6.22 m | 5.46 m x 6.22 m |
| Third Level | Bedroom | 3.25 m | 3.23 m | 3.25 m x 3.23 m |
| Third Level | Bathroom | 2.16 m | 2.29 m | 2.16 m x 2.29 m |
| Third Level | Primary Bedroom | 5.21 m | 4.62 m | 5.21 m x 4.62 m |
| Third Level | Other | 3.56 m | 2.92 m | 3.56 m x 2.92 m |
| Third Level | Bedroom | 3.56 m | 3.68 m | 3.56 m x 3.68 m |
| Basement | Other | 8.59 m | 8.84 m | 8.59 m x 8.84 m |
| Main Level | Family Room | 5.33 m | 3.66 m | 5.33 m x 3.66 m |
| Main Level | Dining Room | 5.44 m | 5.05 m | 5.44 m x 5.05 m |
| Main Level | Living Room | 3.4 m | 5.13 m | 3.4 m x 5.13 m |
Bryan Justin Jaskolka
Salesperson
2425 Matheson Blvd E 8th Flr
Mississauga, Ontario L4W 5K4
Ray Ostovar
Broker
2425 Matheson Blvd E 8th Flr
Mississauga, Ontario L4W 5K4

