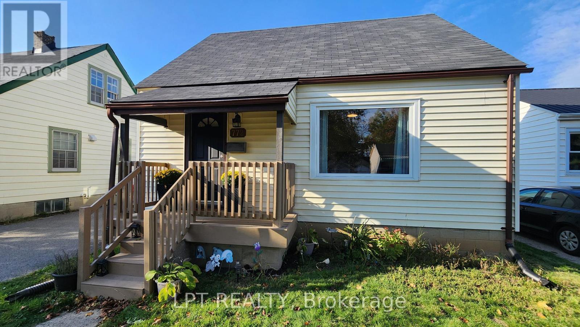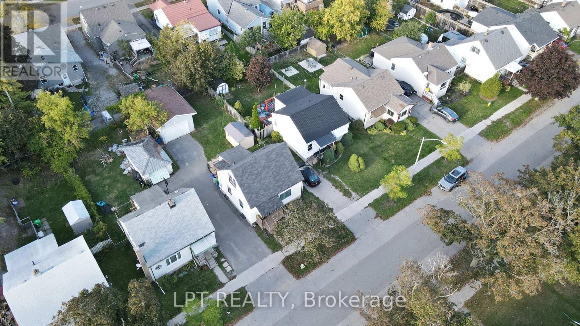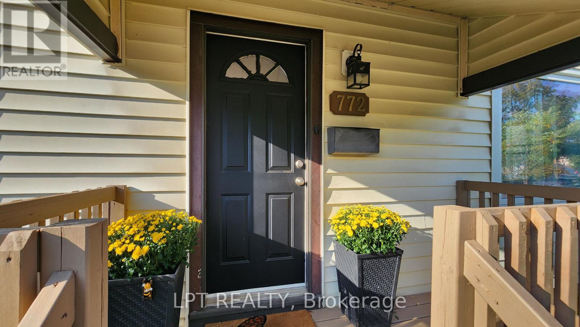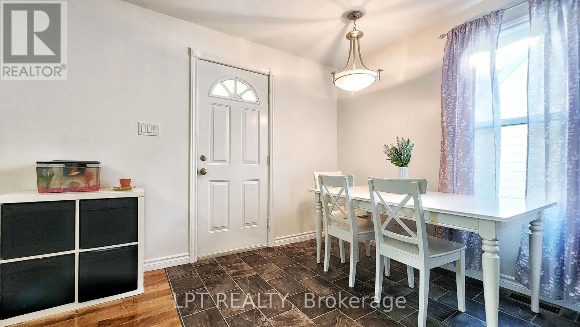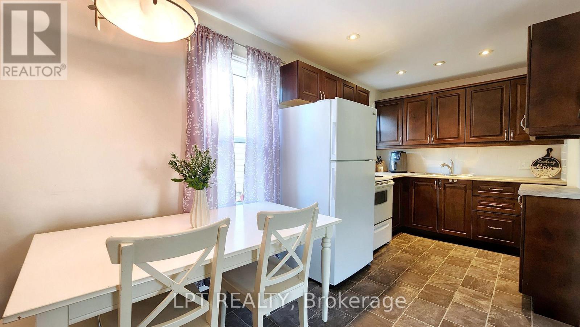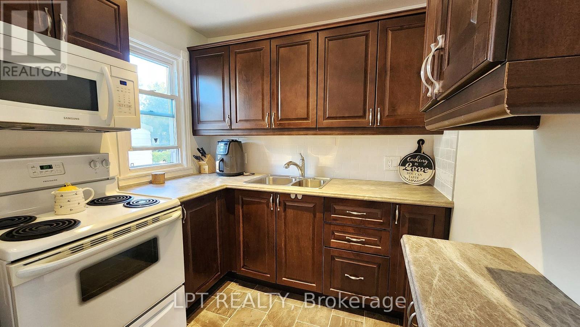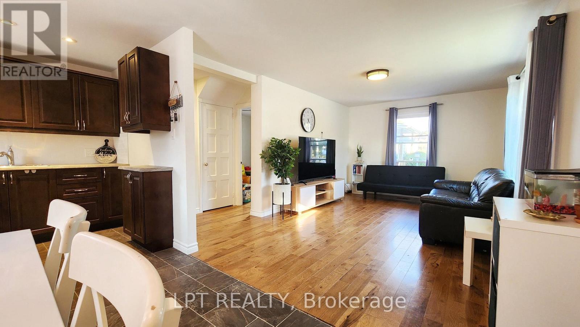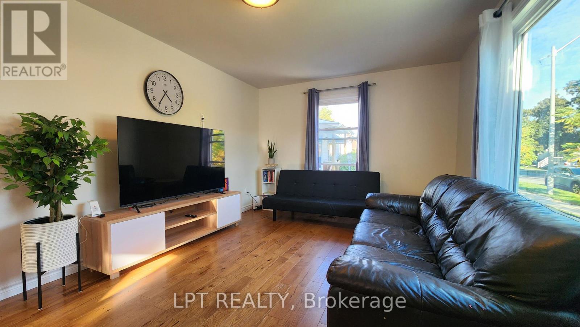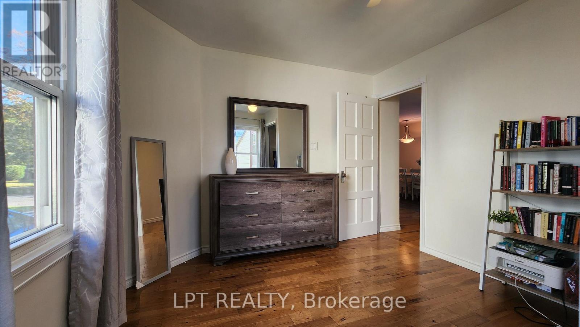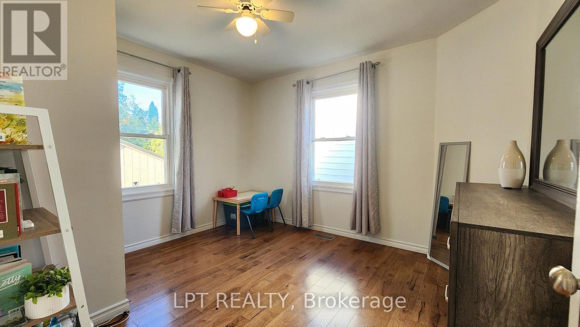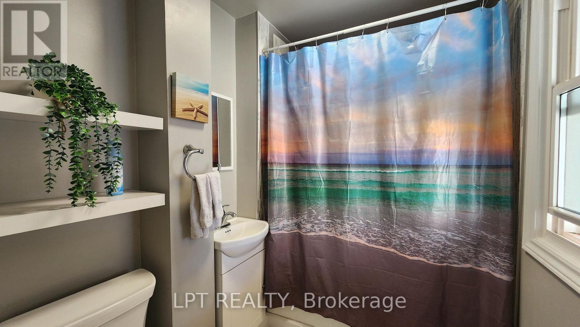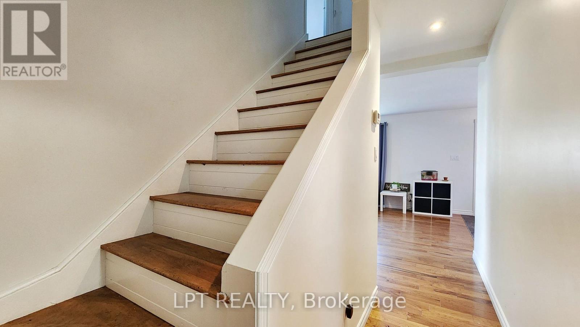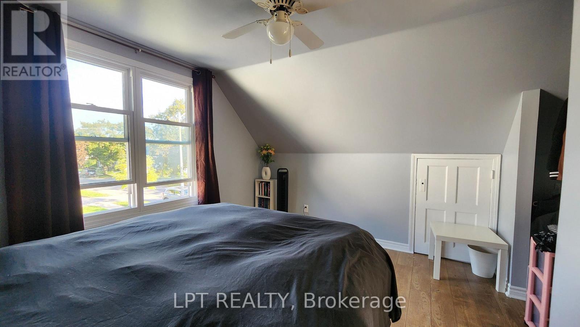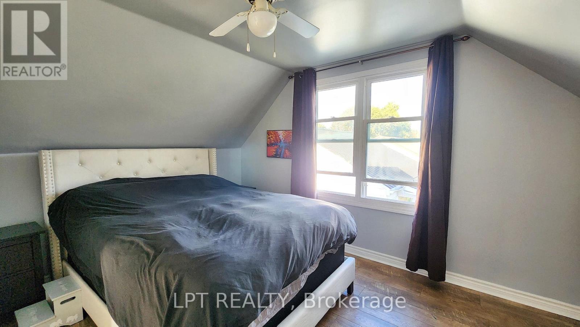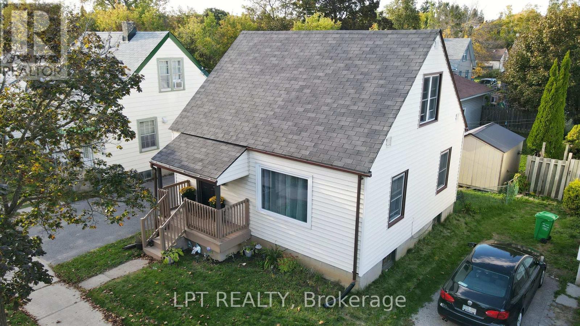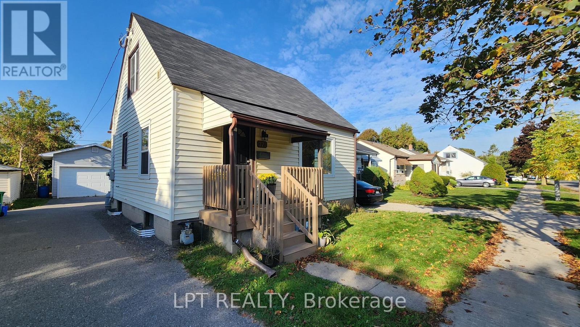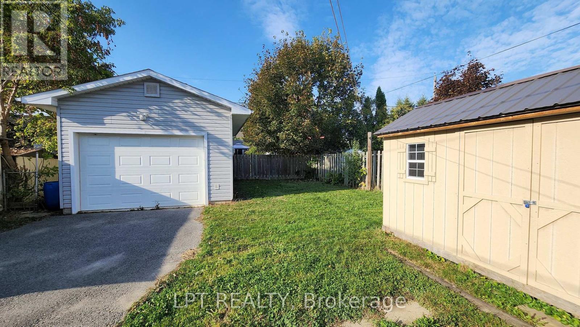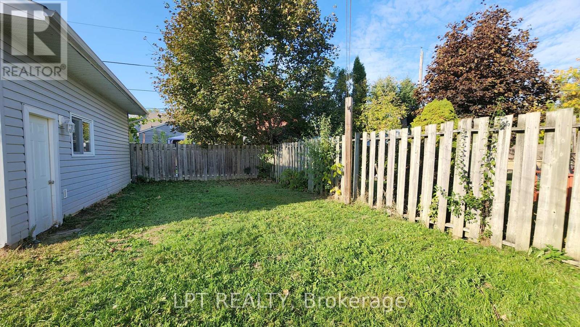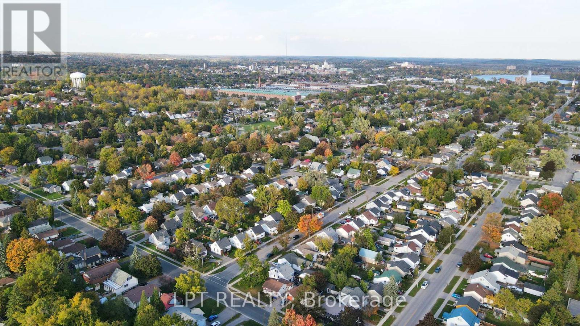772 Duffus Street Peterborough, Ontario K9J 4K4
$499,888
Are You Looking For A Move-in-ready Home In A Family-friendly Neighbourhood That Checks All The Boxes? This Charming Detached 1-storey Home Offers Comfort, Warmth, And A Layout That Just Feels Right. Step Inside And Enjoy The Bright, Open Main Floor Featuring Beautiful Hardwood Floors, Large Windows That Fill Every Room With Light, And A Freshly Renovated 4-piece Bathroom That Adds A Modern Touch, Plus A Bedroom, Den Or Office. The Kitchen Is Both Practical And Inviting, With Rich Cabinetry, Updated Vinyl Flooring, And A Brand-new Fridge (2025)ready For All Your Home-cooked Meals And Morning Coffee Moments. Upstairs, You'll Find Two Additional Bedrooms, While The Partially Finished Basement Offers Exciting Potential Create Your Fourth Bedroom, A Rec Room, Or A Home Office To Fit Your Lifestyle. You'll Have Peace Of Mind For Years To Come. Outside, The Front Porch And Back Deck Make It Easy To Enjoy The Sunshine, And The Fully Fenced Yard Gives You A Private Space For Kids, Pets, Or Quiet Evenings Outdoors. Located In A Great Family Neighbourhood, This Home Is Just Minutes From Highway 115/35, Close To Schools, Parks, And Major Transit Routes perfect For Commuters And Growing Families Alike. Don't Miss This Opportunity To Find Your Next Home In A Spot That Truly Has It All. Come See It For Yourself you'll Feel Right At Home The Moment You Step Inside. (id:60365)
Property Details
| MLS® Number | X12453738 |
| Property Type | Single Family |
| Community Name | Otonabee Ward 1 |
| EquipmentType | Water Heater |
| Features | Level, Sump Pump |
| ParkingSpaceTotal | 4 |
| RentalEquipmentType | Water Heater |
| Structure | Deck, Porch, Shed |
Building
| BathroomTotal | 1 |
| BedroomsAboveGround | 3 |
| BedroomsTotal | 3 |
| Age | 51 To 99 Years |
| Appliances | Garage Door Opener Remote(s), Water Heater, Central Vacuum, Dryer, Garage Door Opener, Microwave, Stove, Washer, Window Coverings, Refrigerator |
| BasementDevelopment | Partially Finished |
| BasementType | Full (partially Finished) |
| ConstructionStyleAttachment | Detached |
| CoolingType | Central Air Conditioning |
| ExteriorFinish | Aluminum Siding, Vinyl Siding |
| FireProtection | Smoke Detectors |
| FoundationType | Concrete, Block |
| HeatingFuel | Natural Gas |
| HeatingType | Forced Air |
| StoriesTotal | 2 |
| SizeInterior | 700 - 1100 Sqft |
| Type | House |
| UtilityWater | Municipal Water |
Parking
| Detached Garage | |
| Garage |
Land
| Acreage | No |
| FenceType | Fully Fenced, Fenced Yard |
| Sewer | Sanitary Sewer |
| SizeDepth | 100 Ft |
| SizeFrontage | 38 Ft ,6 In |
| SizeIrregular | 38.5 X 100 Ft |
| SizeTotalText | 38.5 X 100 Ft|under 1/2 Acre |
| ZoningDescription | R1 |
Rooms
| Level | Type | Length | Width | Dimensions |
|---|---|---|---|---|
| Second Level | Primary Bedroom | 3.16 m | 4.1 m | 3.16 m x 4.1 m |
| Second Level | Bedroom | 3.24 m | 4.1 m | 3.24 m x 4.1 m |
| Basement | Recreational, Games Room | 7.14 m | 6.59 m | 7.14 m x 6.59 m |
| Main Level | Living Room | 5.18 m | 3.38 m | 5.18 m x 3.38 m |
| Main Level | Dining Room | 2.28 m | 2.45 m | 2.28 m x 2.45 m |
| Main Level | Kitchen | 2.28 m | 2.77 m | 2.28 m x 2.77 m |
| Main Level | Mud Room | 2.89 m | 2.96 m | 2.89 m x 2.96 m |
| Main Level | Bedroom | 3.14 m | 3.48 m | 3.14 m x 3.48 m |
Utilities
| Cable | Installed |
| Electricity | Installed |
| Sewer | Installed |
Neil Bayley-Hay
Broker
5100-333 Bay St
Toronto, Ontario M5H 2R2
Zach Bayley-Hay
Salesperson
5100-333 Bay St
Toronto, Ontario M5H 2R2

