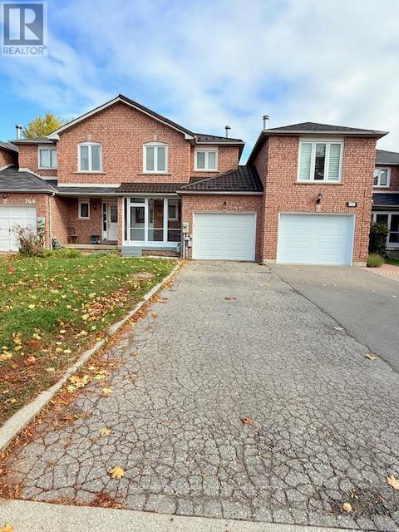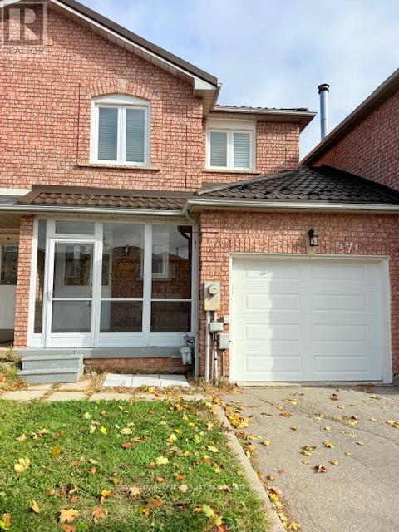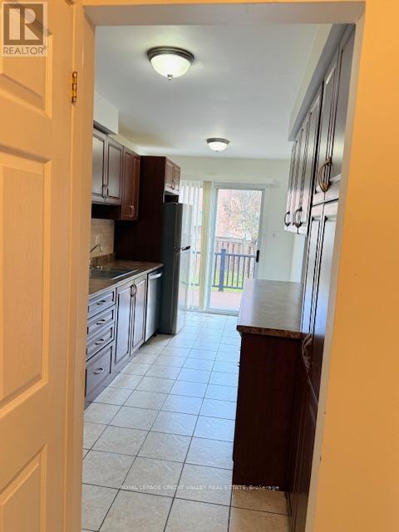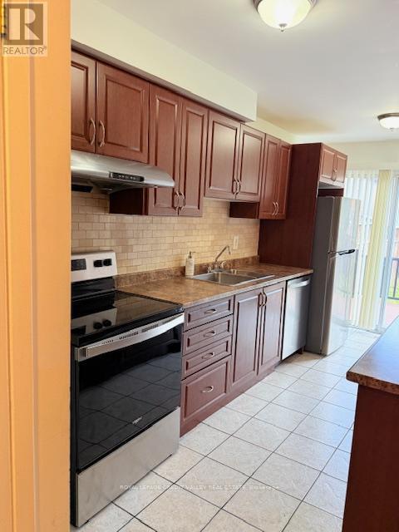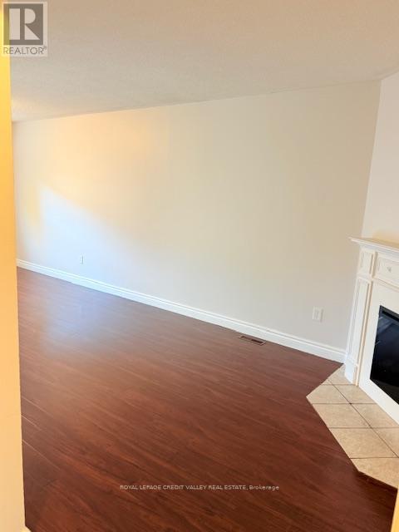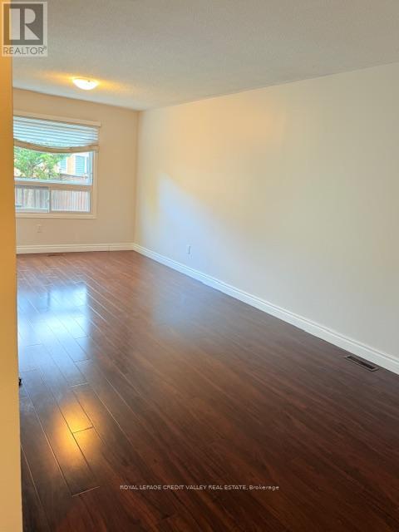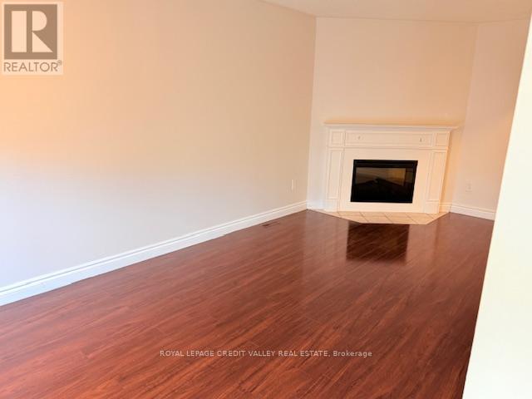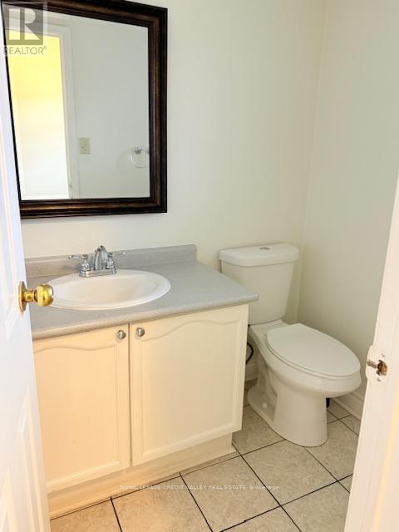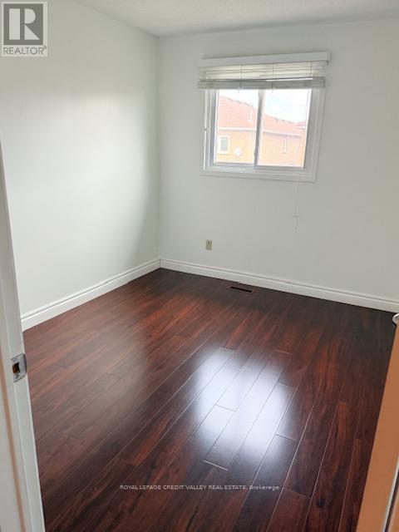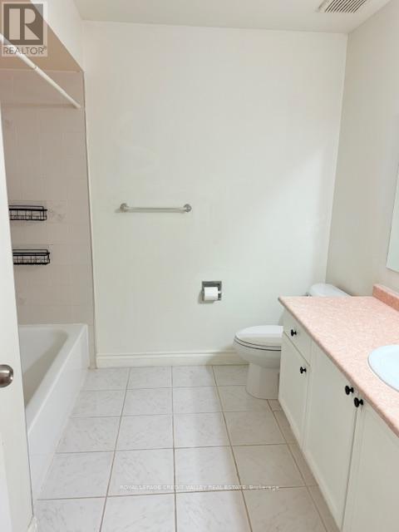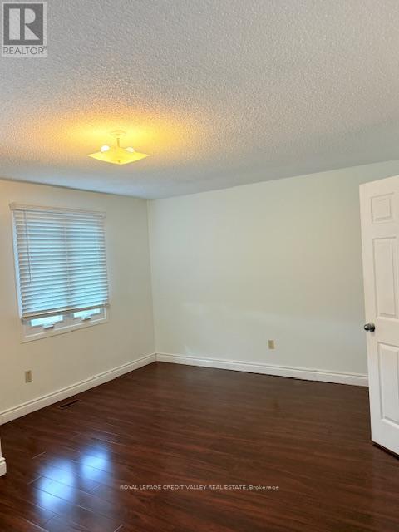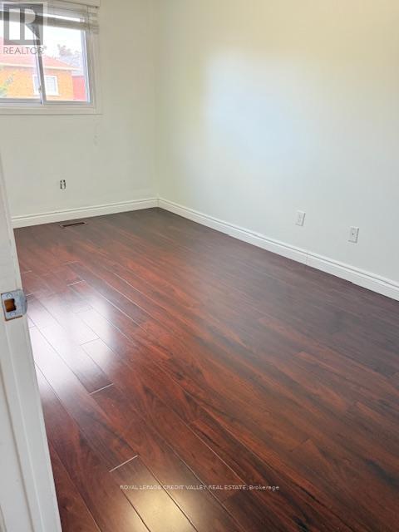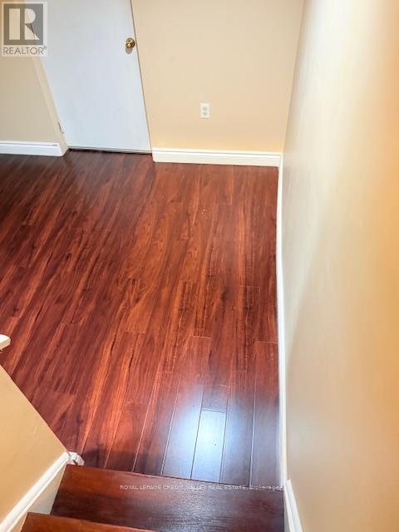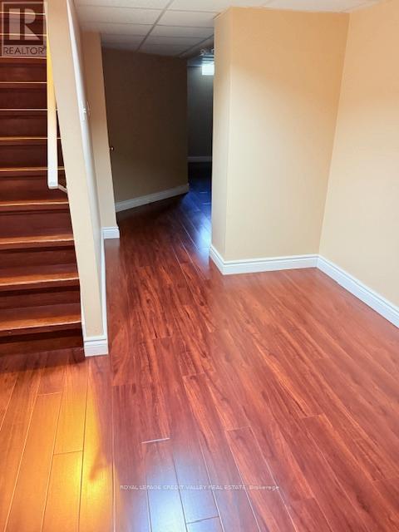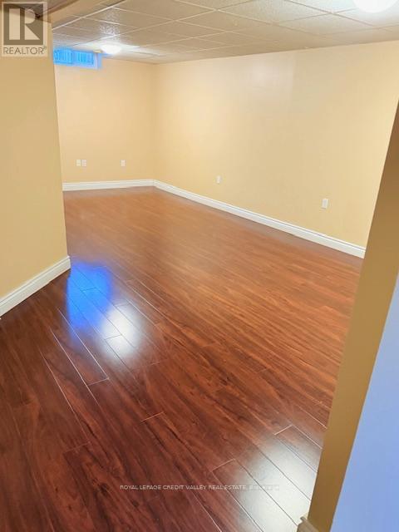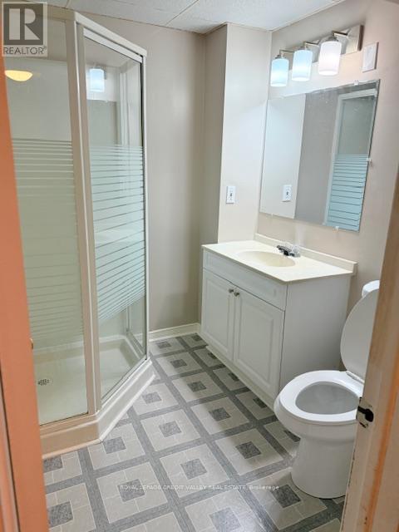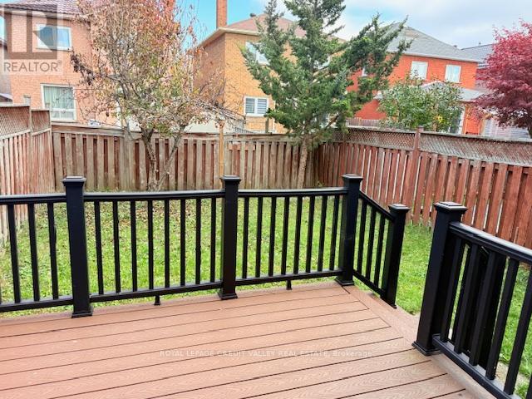770 Ashprior Avenue Mississauga, Ontario L5R 3P1
3 Bedroom
3 Bathroom
1500 - 2000 sqft
Fireplace
Central Air Conditioning
Forced Air
$3,000 Monthly
Beautifully maintained family townhouse in the heart of the highly sought-after Heartland area. This home features a bright open living/dining area with a cozy electric fireplace and no carpeting for easy maintenance. The generously sized primary bedroom includes three closets, offering ample storage, private deck provide excellent indoor-outdoor flow. Steps to near by parks, transit and schools - perfect for family living. (id:60365)
Property Details
| MLS® Number | W12487976 |
| Property Type | Single Family |
| Community Name | Hurontario |
| Features | Carpet Free |
| ParkingSpaceTotal | 2 |
Building
| BathroomTotal | 3 |
| BedroomsAboveGround | 3 |
| BedroomsTotal | 3 |
| BasementDevelopment | Finished |
| BasementType | N/a (finished) |
| ConstructionStyleAttachment | Attached |
| CoolingType | Central Air Conditioning |
| ExteriorFinish | Brick |
| FireplacePresent | Yes |
| FlooringType | Laminate, Ceramic |
| FoundationType | Concrete |
| HalfBathTotal | 1 |
| HeatingFuel | Natural Gas |
| HeatingType | Forced Air |
| StoriesTotal | 2 |
| SizeInterior | 1500 - 2000 Sqft |
| Type | Row / Townhouse |
| UtilityWater | Municipal Water |
Parking
| Attached Garage | |
| Garage |
Land
| Acreage | No |
| Sewer | Sanitary Sewer |
Rooms
| Level | Type | Length | Width | Dimensions |
|---|---|---|---|---|
| Second Level | Primary Bedroom | 4.7 m | 3.8 m | 4.7 m x 3.8 m |
| Second Level | Bedroom 2 | 4.42 m | 2.58 m | 4.42 m x 2.58 m |
| Second Level | Bedroom 3 | 3.28 m | 2.68 m | 3.28 m x 2.68 m |
| Basement | Family Room | Measurements not available | ||
| Ground Level | Living Room | 7.2 m | 2.9 m | 7.2 m x 2.9 m |
| Ground Level | Dining Room | 7.2 m | 2.9 m | 7.2 m x 2.9 m |
| Ground Level | Kitchen | 4.81 m | 2.25 m | 4.81 m x 2.25 m |
https://www.realtor.ca/real-estate/29045955/770-ashprior-avenue-mississauga-hurontario-hurontario
Eldred Fernandes
Broker
Royal LePage Credit Valley Real Estate
10045 Hurontario St #1
Brampton, Ontario L6Z 0E6
10045 Hurontario St #1
Brampton, Ontario L6Z 0E6

