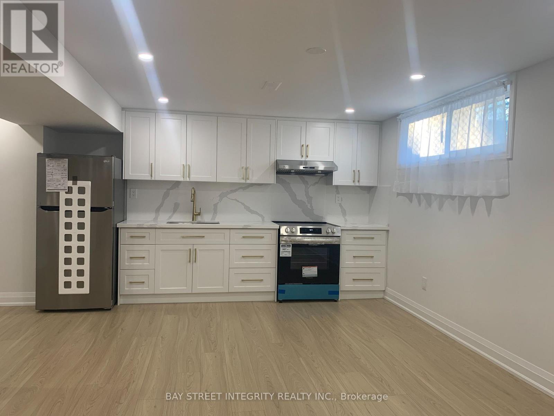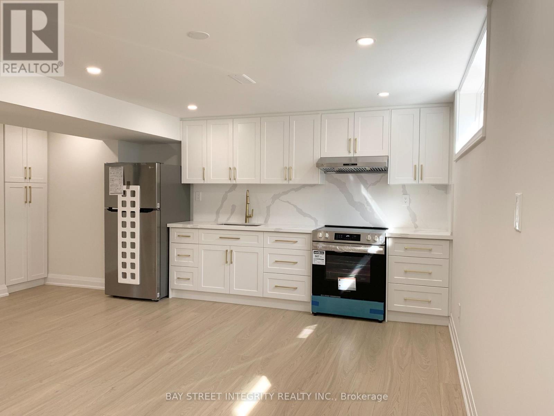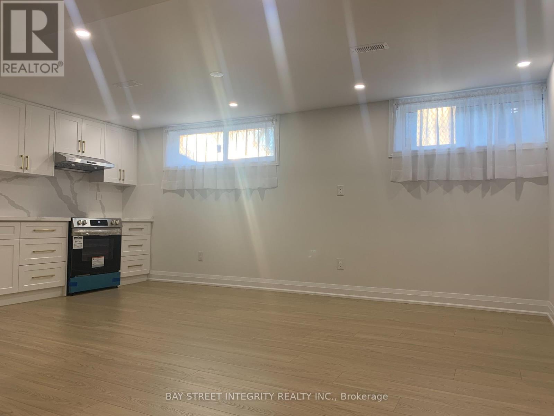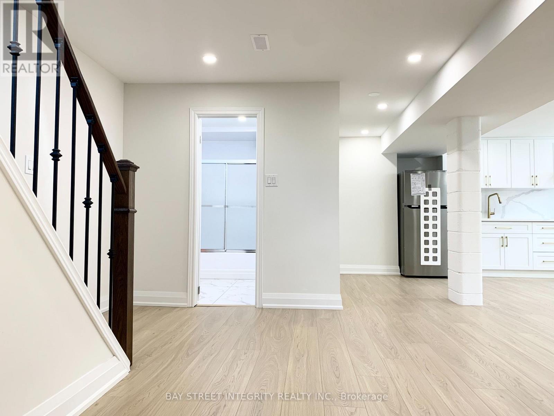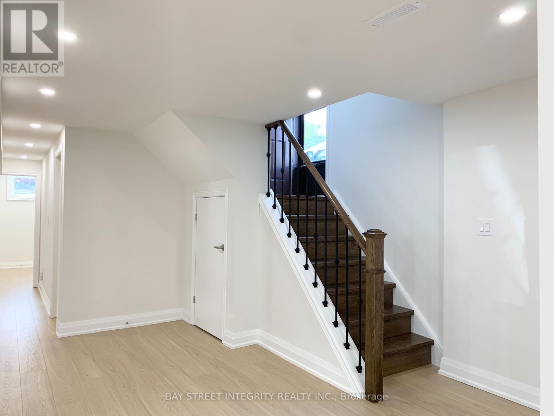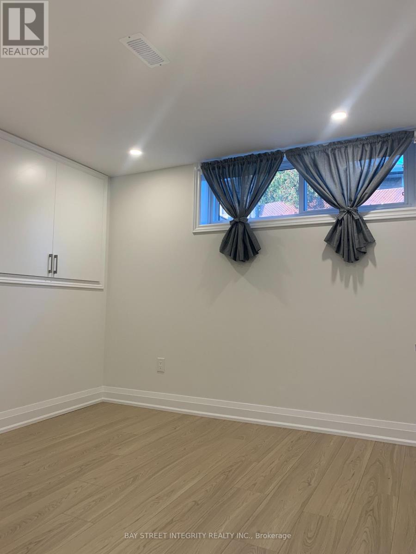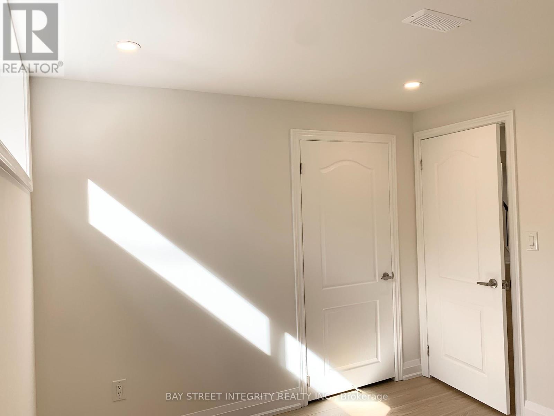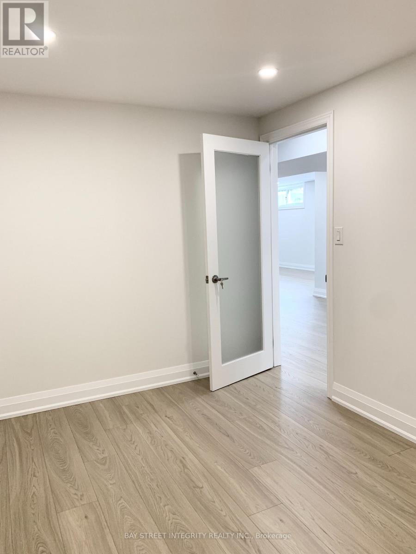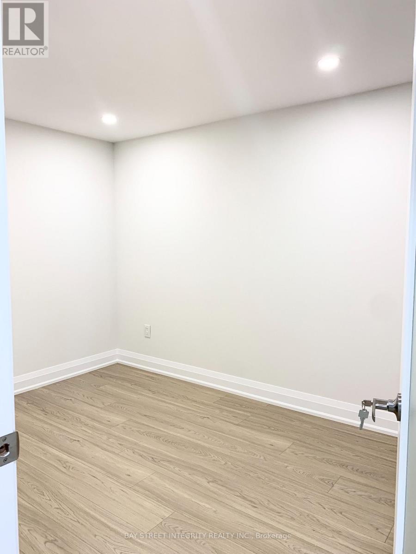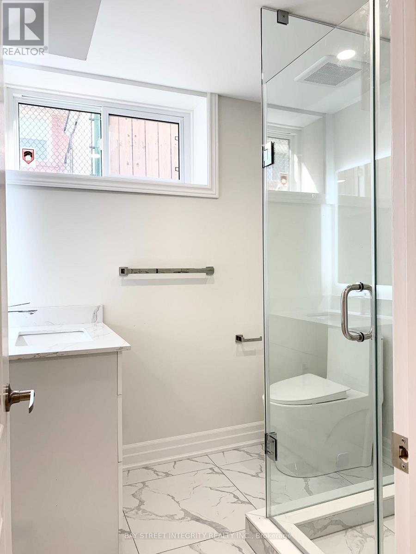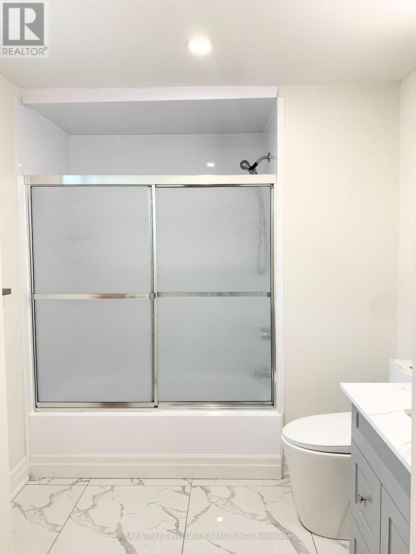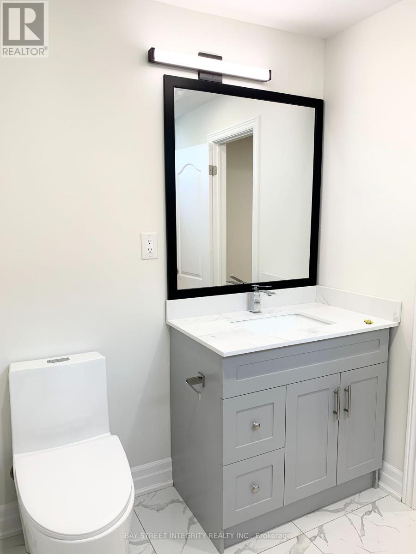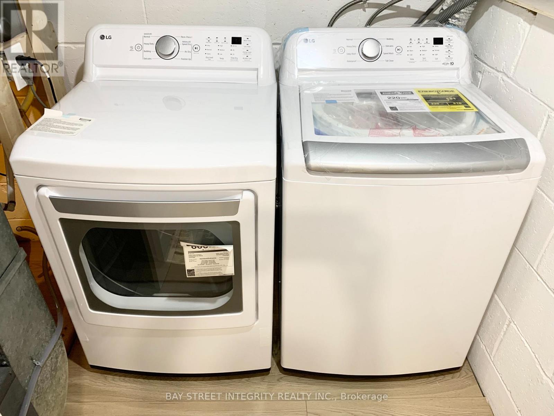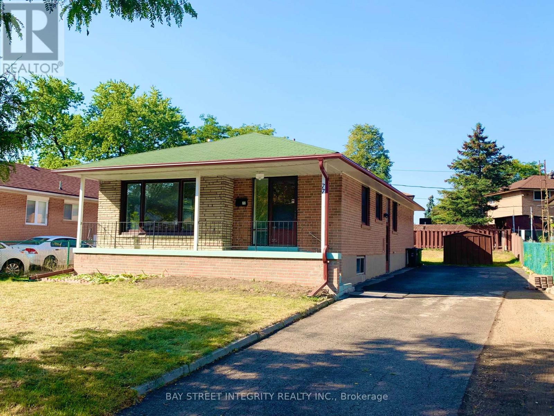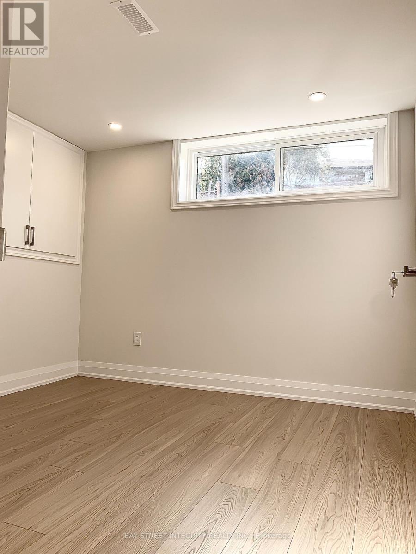77 Wareside Road Toronto, Ontario M9C 3B5
$2,800 Monthly
A stunning brand-new separate entry Basement located at The West Mall & Rathburn Etobicoke, in a quiet family-friendly. This beautiful over 1500 ft ample space provides 2 Bedrooms plus Den with 2 bathrooms, and private laundry, to create a bright and modern style. Brand new stylish open concept kitchen features with S/S appliances & Quartz countertop and backsplash. Natural light streams through lots wide windows with a rare 8 ft high ceiling, numerous pot lights designed to captivate your soul and redefine luxurious living. Driveway parking available. Minutes to Hwys 427/401/Gardner& QEW, easy access to Pearson Airport, Toronto downtown, Sherway Gardens Mall/Box stores, Centennial Park, Schools, restaurants, and grocery stores are nearby, Making it the perfect place to call home all year round. (id:60365)
Property Details
| MLS® Number | W12380896 |
| Property Type | Single Family |
| Community Name | Etobicoke West Mall |
| Features | In Suite Laundry |
| ParkingSpaceTotal | 1 |
Building
| BathroomTotal | 2 |
| BedroomsAboveGround | 3 |
| BedroomsTotal | 3 |
| Appliances | Dryer, Water Heater, Hood Fan, Stove, Washer, Window Coverings, Refrigerator |
| ArchitecturalStyle | Bungalow |
| BasementDevelopment | Finished |
| BasementFeatures | Separate Entrance |
| BasementType | N/a, N/a (finished) |
| ConstructionStyleAttachment | Detached |
| CoolingType | Central Air Conditioning |
| ExteriorFinish | Brick |
| FlooringType | Laminate |
| FoundationType | Block |
| HeatingFuel | Natural Gas |
| HeatingType | Forced Air |
| StoriesTotal | 1 |
| SizeInterior | 1100 - 1500 Sqft |
| Type | House |
| UtilityWater | Municipal Water |
Parking
| No Garage |
Land
| Acreage | No |
| Sewer | Sanitary Sewer |
Rooms
| Level | Type | Length | Width | Dimensions |
|---|---|---|---|---|
| Basement | Bedroom | 4.24 m | 3.15 m | 4.24 m x 3.15 m |
| Basement | Bedroom 2 | 3.61 m | 3.15 m | 3.61 m x 3.15 m |
| Basement | Bedroom 3 | 3.51 m | 2.69 m | 3.51 m x 2.69 m |
| Basement | Bathroom | 2.08 m | 2.18 m | 2.08 m x 2.18 m |
| Basement | Bathroom | 2.64 m | 2.82 m | 2.64 m x 2.82 m |
| Basement | Laundry Room | 2.64 m | 2.18 m | 2.64 m x 2.18 m |
Paul Li
Salesperson
8300 Woodbine Ave #519
Markham, Ontario L3R 9Y7

