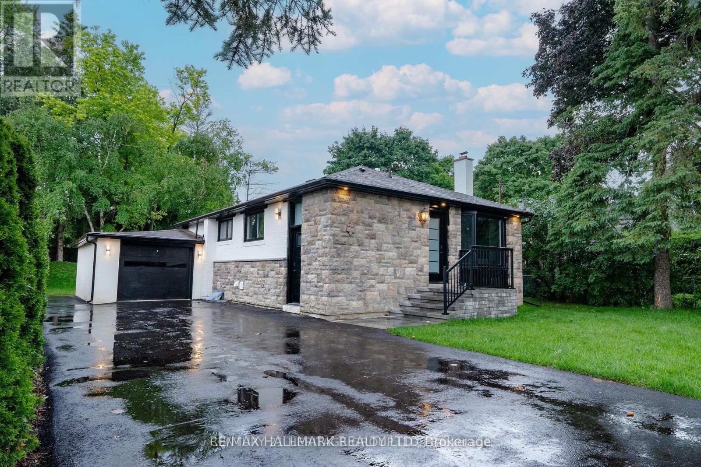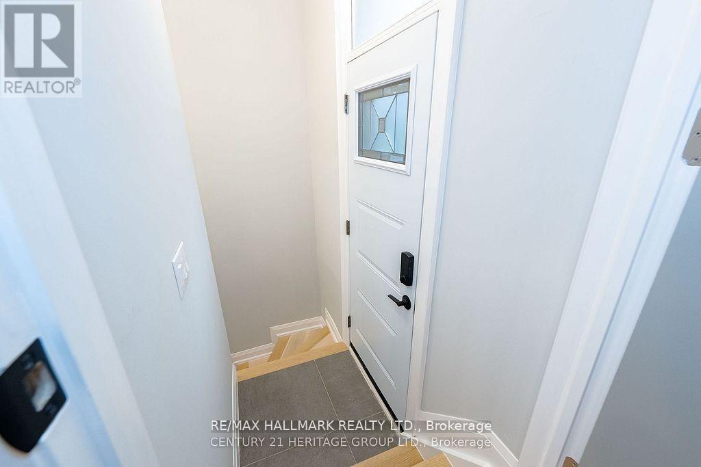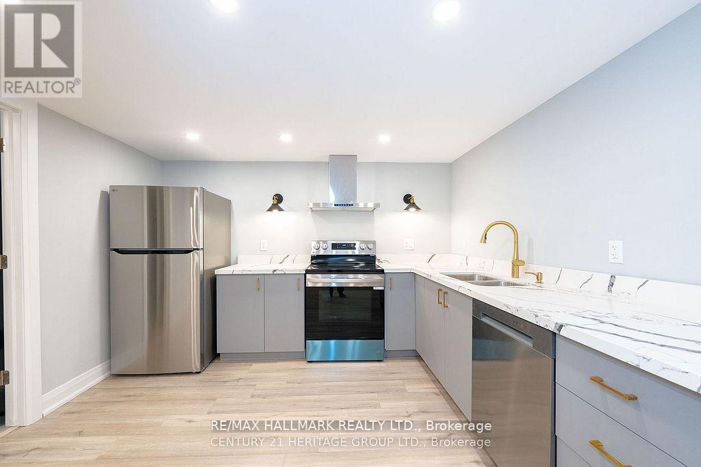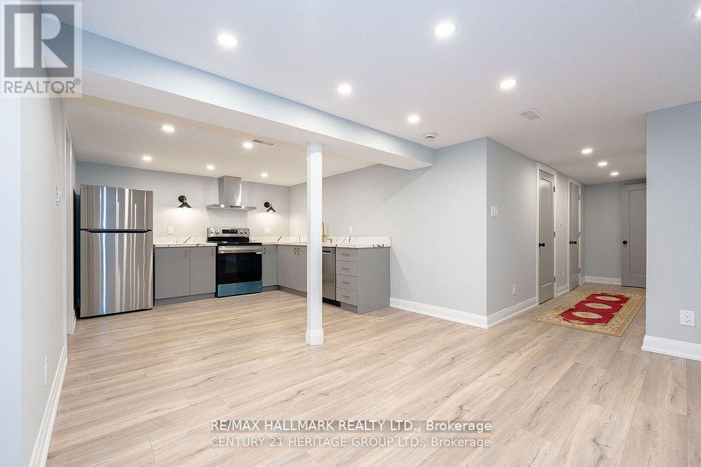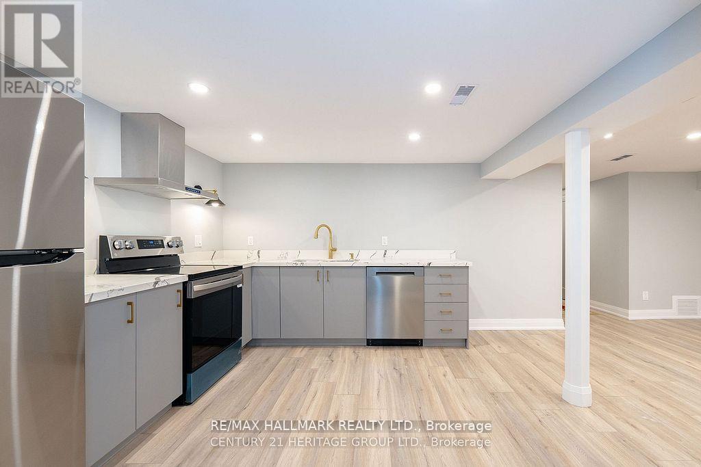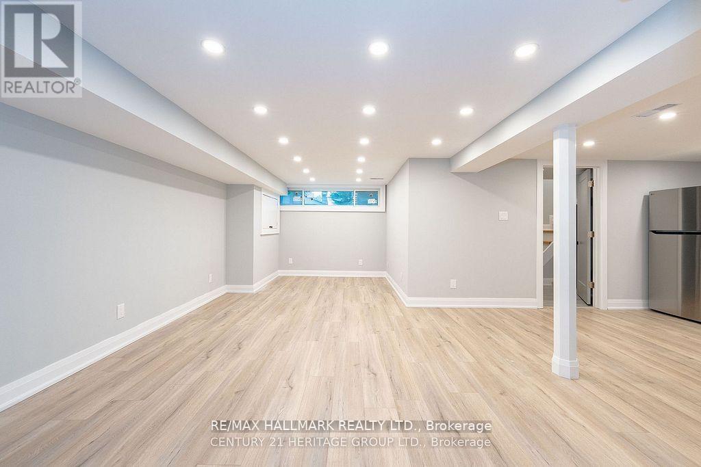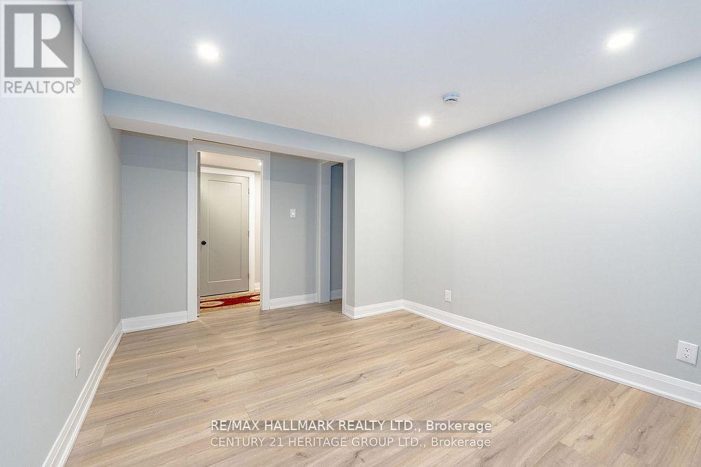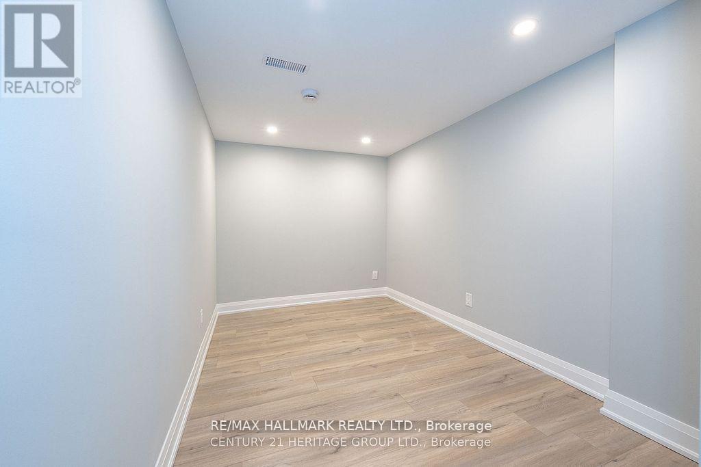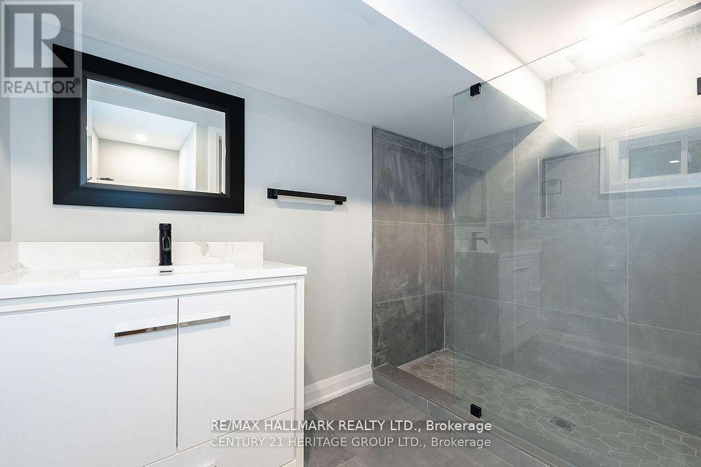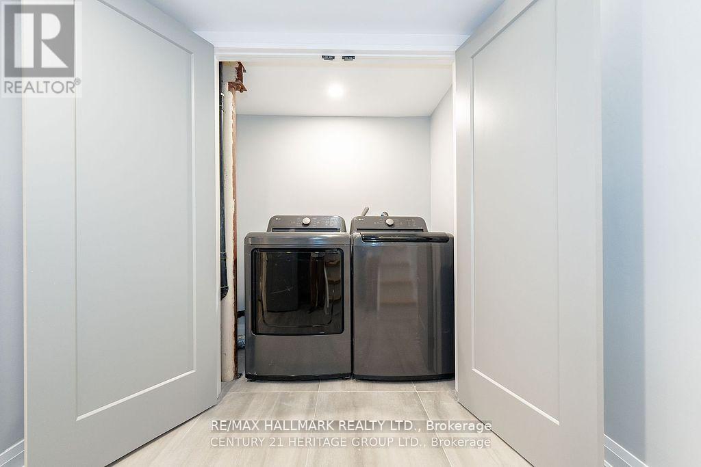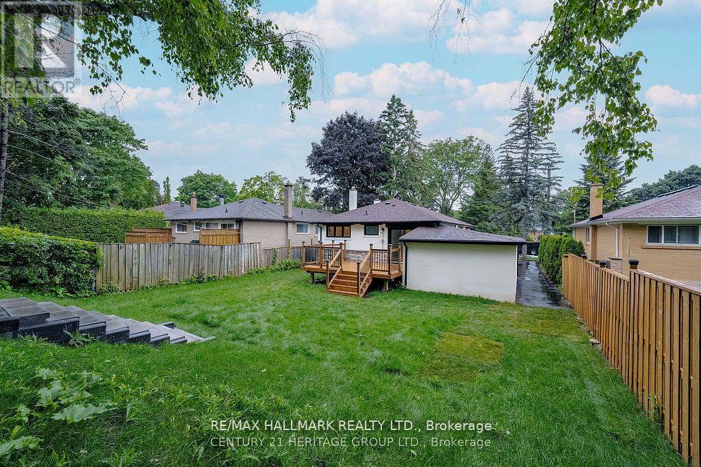77 Richardson Drive Aurora, Ontario L4G 1Z4
2 Bedroom
1 Bathroom
700 - 1100 sqft
Bungalow
Central Air Conditioning
Forced Air
$1,800 Monthly
Welcome to 77 Richardson Drive -Fully renovated, luxury two bedrooms basement with a separate entrance, A Wonderful Home in the Heart of Aurora Located in the area dotted. Features include solid Laminate floors throughout the living area and bedrooms, smooth ceilings. natural light, pot lights and LED lighting throughout. Upgraded kitchen features custom cabinets, quartz countertops with double sink, and a shared laundry. with separate walk-up entrance. three piece bath . Don't miss your opportunity to make this charming, fully updated home in a prime location your new home. (id:60365)
Property Details
| MLS® Number | N12418662 |
| Property Type | Single Family |
| Community Name | Aurora Highlands |
| ParkingSpaceTotal | 1 |
Building
| BathroomTotal | 1 |
| BedroomsAboveGround | 2 |
| BedroomsTotal | 2 |
| Appliances | Dishwasher, Dryer, Hood Fan, Stove, Washer, Refrigerator |
| ArchitecturalStyle | Bungalow |
| BasementFeatures | Separate Entrance |
| BasementType | N/a |
| ConstructionStyleAttachment | Detached |
| CoolingType | Central Air Conditioning |
| ExteriorFinish | Brick |
| FlooringType | Laminate |
| FoundationType | Unknown |
| HeatingFuel | Natural Gas |
| HeatingType | Forced Air |
| StoriesTotal | 1 |
| SizeInterior | 700 - 1100 Sqft |
| Type | House |
| UtilityWater | Municipal Water |
Parking
| Attached Garage | |
| No Garage |
Land
| Acreage | No |
| Sewer | Sanitary Sewer |
| SizeDepth | 150 Ft |
| SizeFrontage | 50 Ft |
| SizeIrregular | 50 X 150 Ft |
| SizeTotalText | 50 X 150 Ft |
Rooms
| Level | Type | Length | Width | Dimensions |
|---|---|---|---|---|
| Basement | Kitchen | 3 m | 3.3 m | 3 m x 3.3 m |
| Basement | Living Room | 3 m | 5.17 m | 3 m x 5.17 m |
| Basement | Bedroom | 3 m | 3.3 m | 3 m x 3.3 m |
| Basement | Bedroom | 2 m | 3.3 m | 2 m x 3.3 m |
Bita Zarghami
Broker
RE/MAX Hallmark Realty Ltd.

