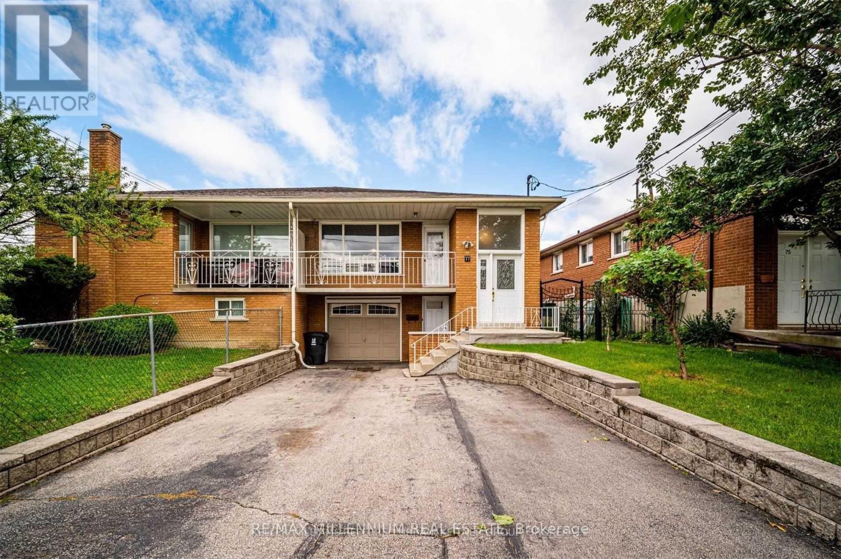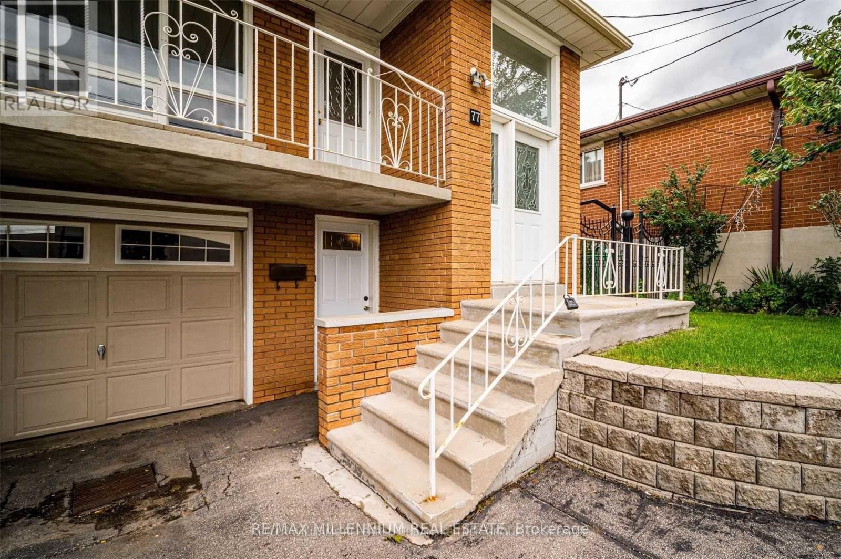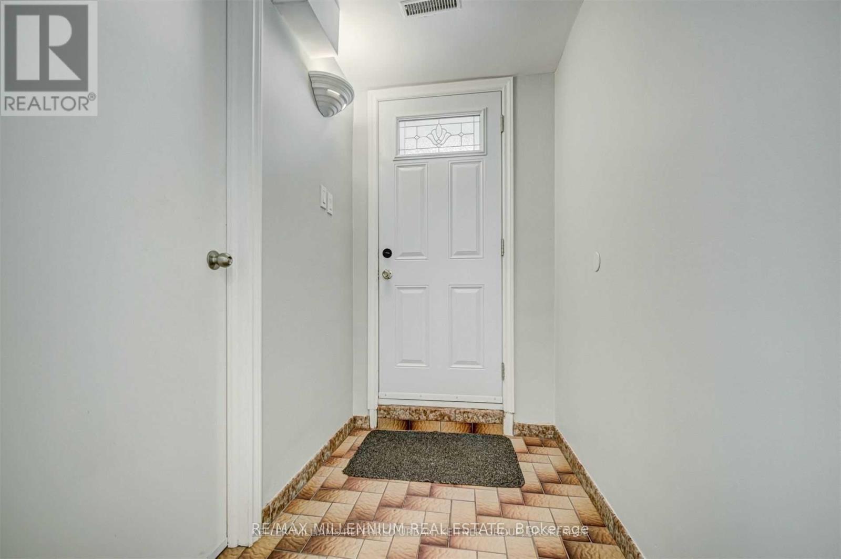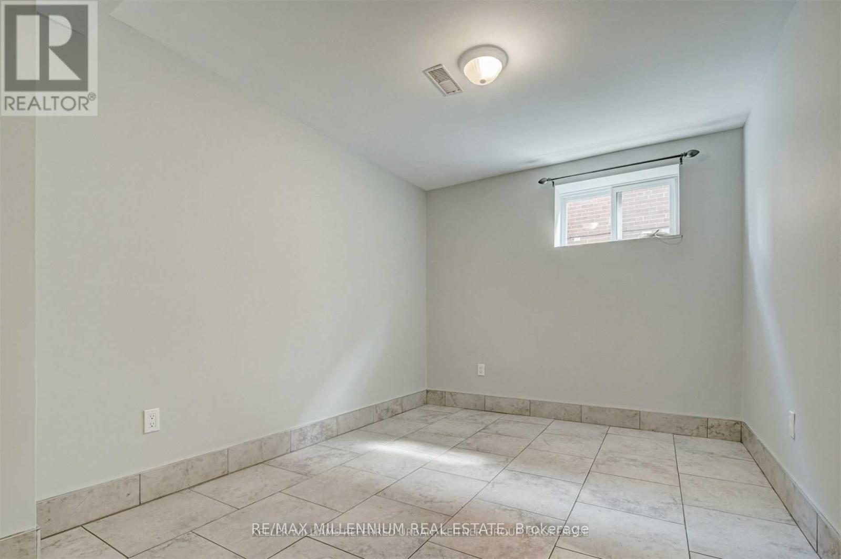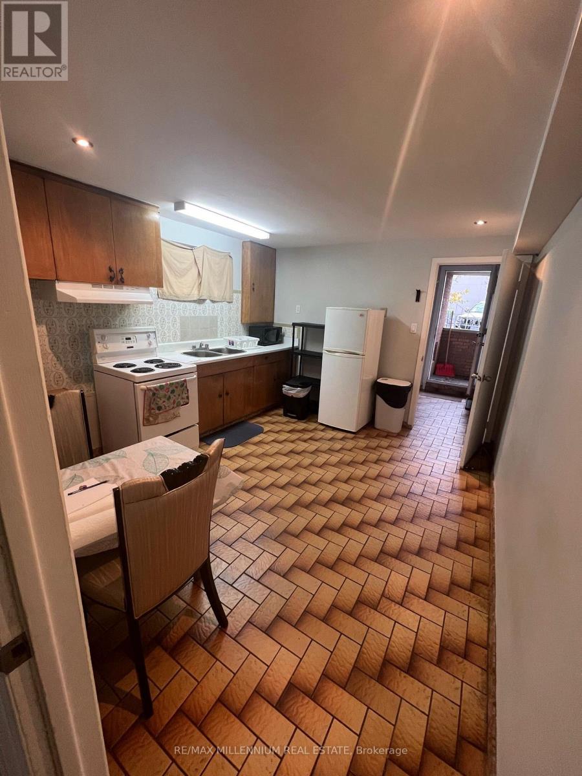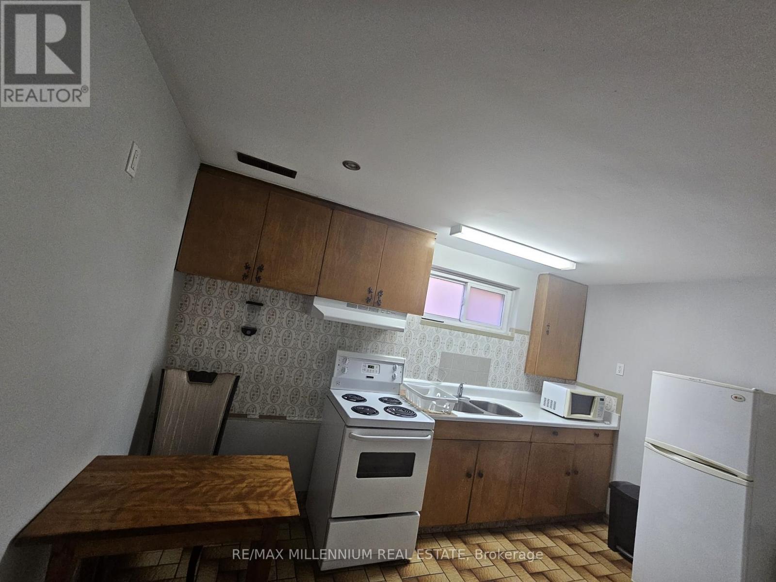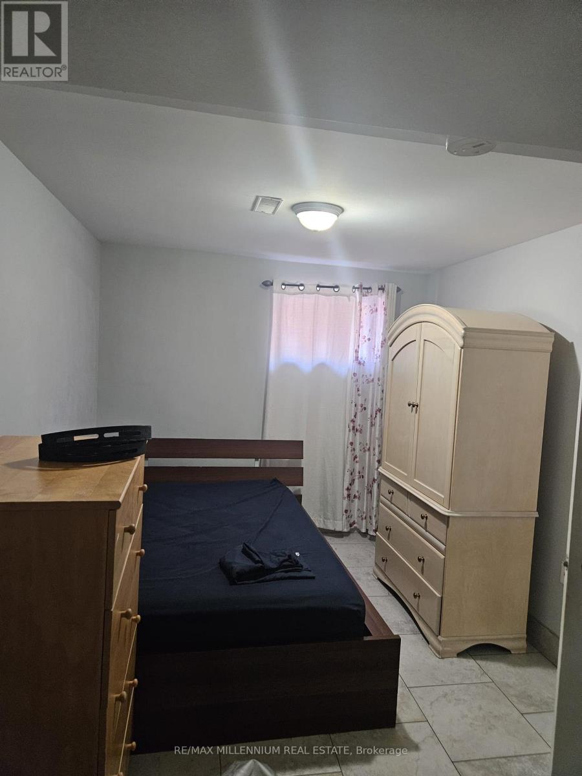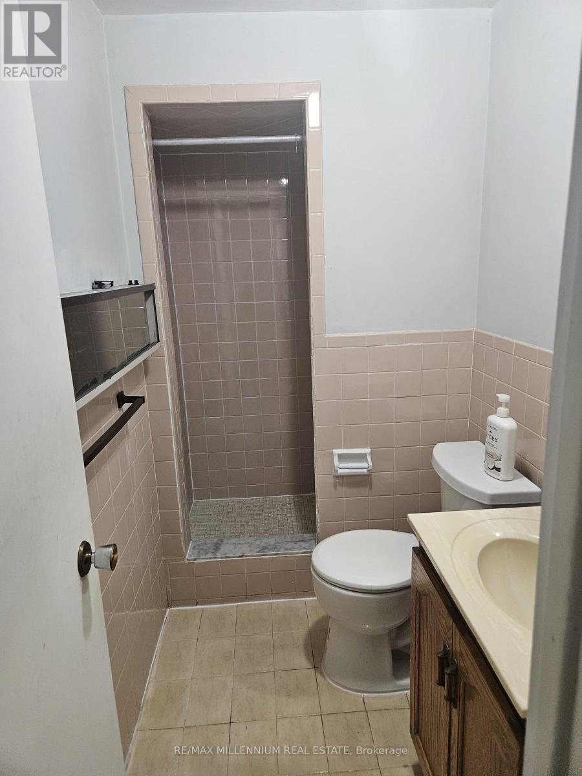77 Plunkett Road Toronto, Ontario M9L 2J4
$1,499 Monthly
Beautiful, Light-Filled Ground-Level Unit With Large Windows And A Private Main Entry Directly From The Driveway. This Immaculate Home Features An Oversized Kitchen With An Open-Concept Living Area. Includes A Private Bedroom, Modern 4-Piece Bathroom, And Separate Storage Area For Added Convenience. Ideal For Professionals Seeking A Clean, Quiet, And Safe Home In A Wonderful Family Neighbourhood. Just Minutes' Walk To TTC, Shopping, Parks, And Close To Humber River Hospital. Non-Smokers Only, No Pets Permitted. This Unit Doesn't Feel Like An Apartment-It Truly Feels Like Your Own Private Home! (id:60365)
Property Details
| MLS® Number | W12467125 |
| Property Type | Single Family |
| Community Name | Humber Summit |
| Features | Carpet Free |
| ParkingSpaceTotal | 1 |
Building
| BathroomTotal | 1 |
| BedroomsAboveGround | 1 |
| BedroomsBelowGround | 3 |
| BedroomsTotal | 4 |
| Appliances | Water Heater, Dryer, Stove, Washer, Refrigerator |
| ConstructionStyleAttachment | Semi-detached |
| CoolingType | Central Air Conditioning |
| ExteriorFinish | Concrete |
| FoundationType | Concrete |
| HeatingFuel | Natural Gas |
| HeatingType | Forced Air |
| StoriesTotal | 2 |
| SizeInterior | 700 - 1100 Sqft |
| Type | House |
| UtilityWater | Municipal Water |
Parking
| Attached Garage | |
| Garage |
Land
| Acreage | No |
| Sewer | Sanitary Sewer |
| SizeDepth | 150 Ft |
| SizeFrontage | 29 Ft ,10 In |
| SizeIrregular | 29.9 X 150 Ft |
| SizeTotalText | 29.9 X 150 Ft |
Rooms
| Level | Type | Length | Width | Dimensions |
|---|---|---|---|---|
| Main Level | Kitchen | Measurements not available | ||
| Main Level | Primary Bedroom | Measurements not available | ||
| Main Level | Living Room | Measurements not available | ||
| Main Level | Bathroom | Measurements not available |
https://www.realtor.ca/real-estate/28999937/77-plunkett-road-toronto-humber-summit-humber-summit
Zaid Siddiqui
Salesperson
81 Zenway Blvd #25
Woodbridge, Ontario L4H 0S5

