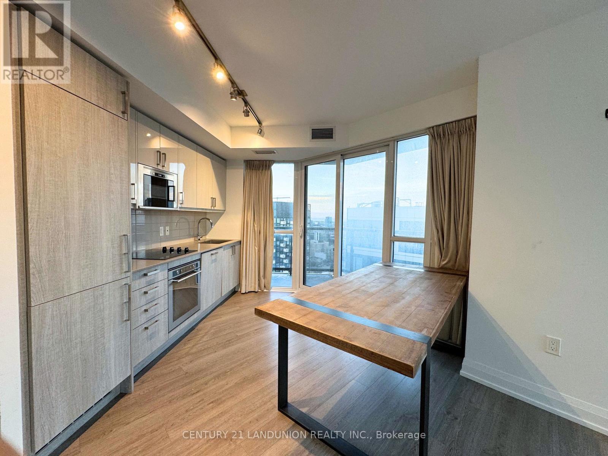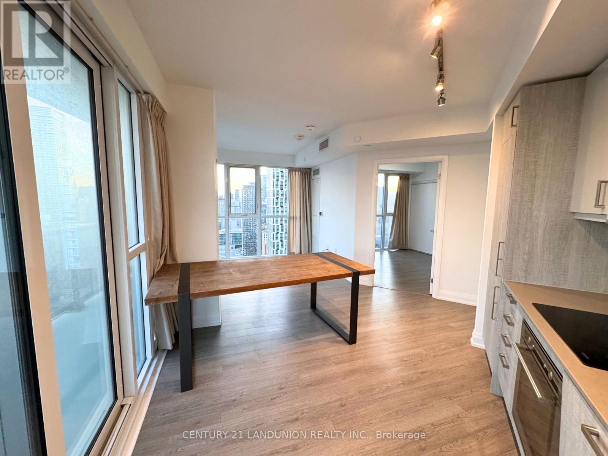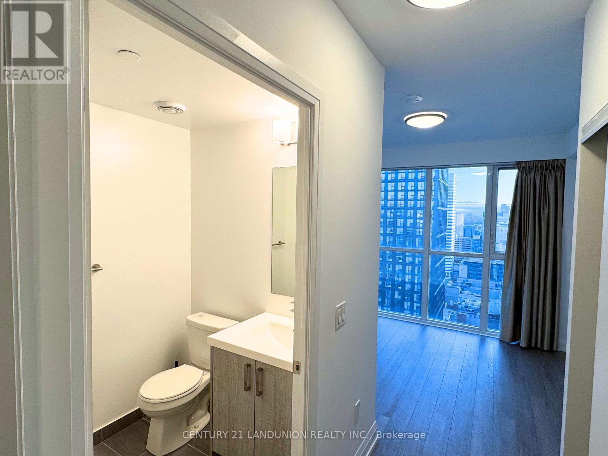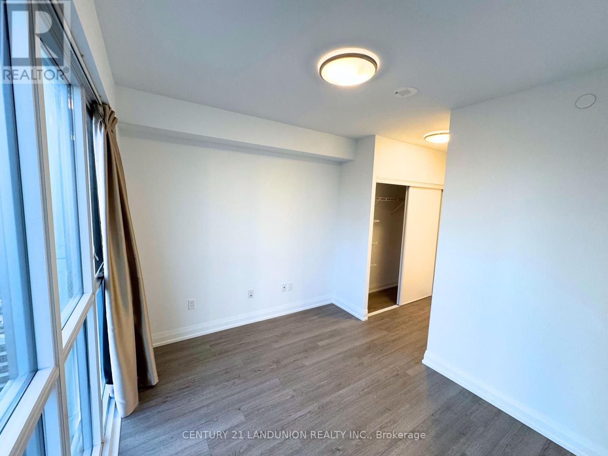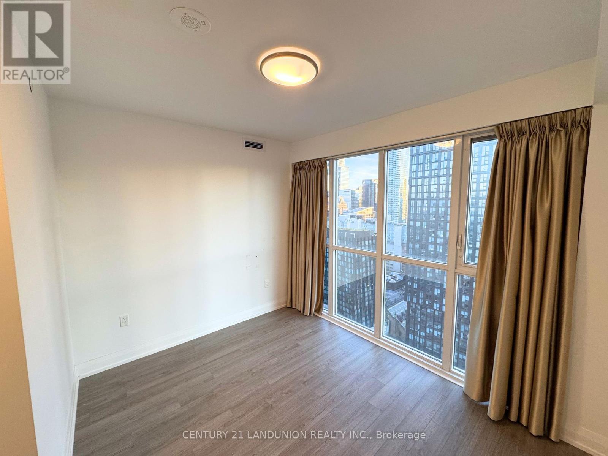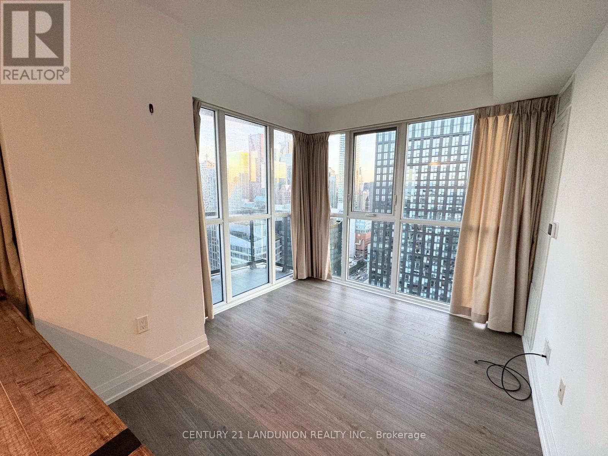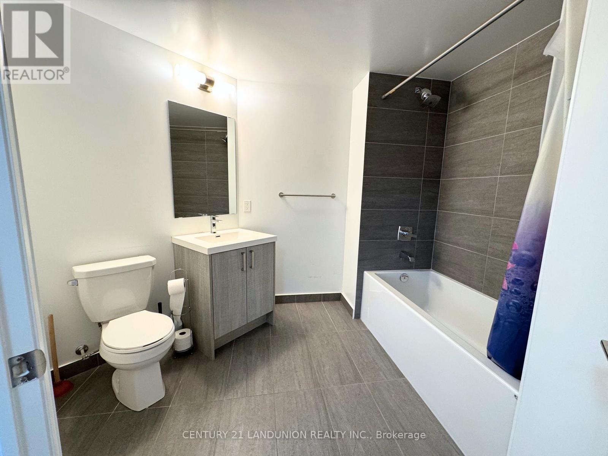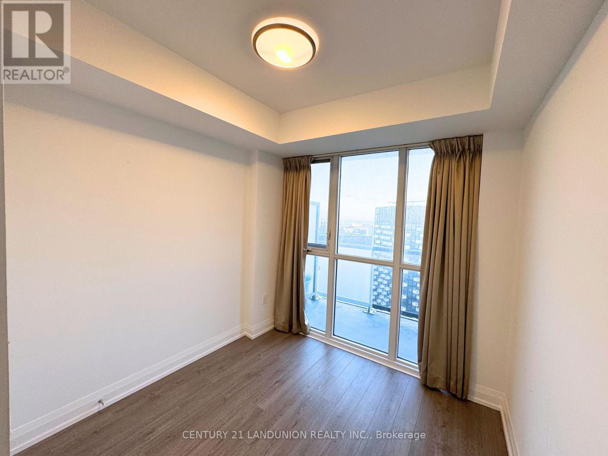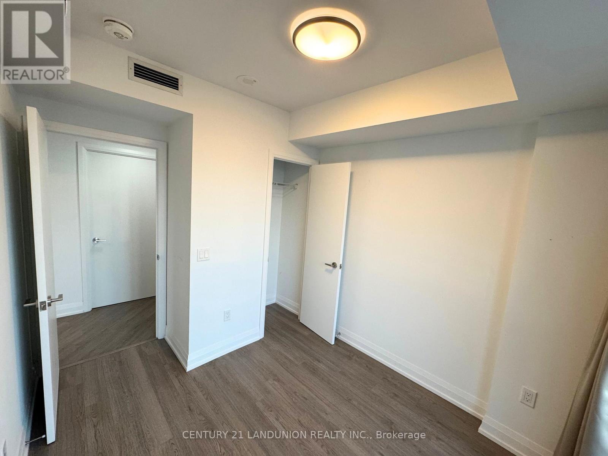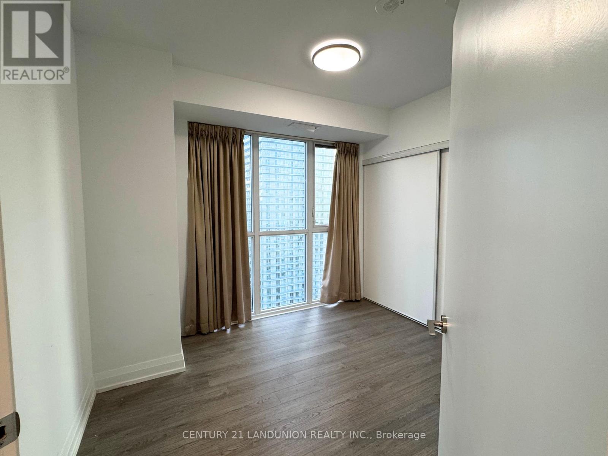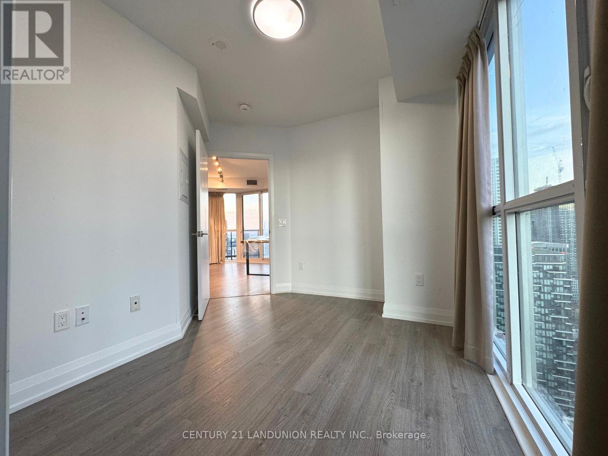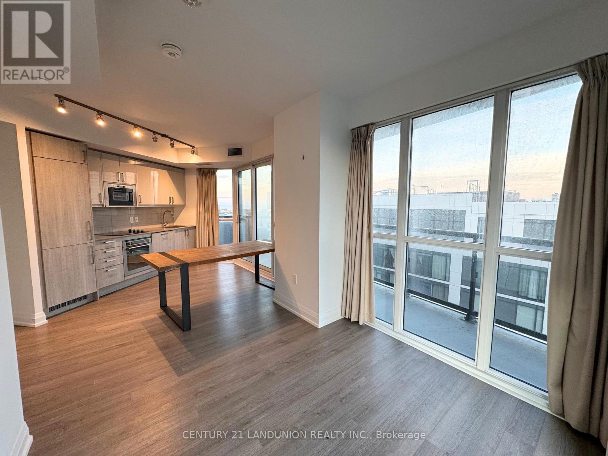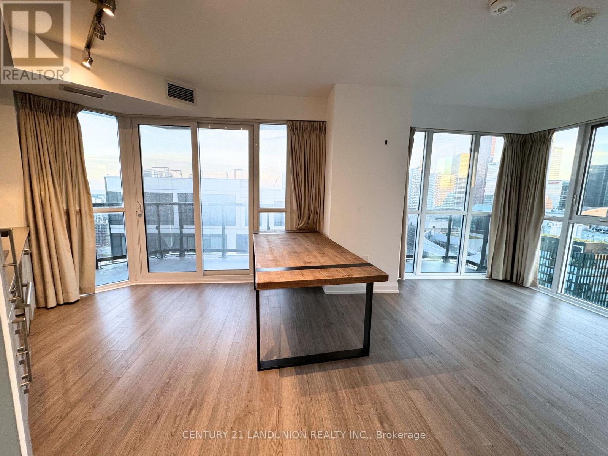77 Mutual Street Toronto, Ontario M5B 2A9
2 Bedroom
2 Bathroom
800 - 899 sqft
Central Air Conditioning
Forced Air
$3,600 Monthly
Large Window, Corner Unit. Walk distance to Ryerson, George Brown College, Eaton Centre, Subway Station. Modern Open Concept Kitchen with Walk out large Balcony, Great Views. 24 Hour Concierge. Bright 3-Bedroom Corner Unit, Amazing City View, One Parking Included, 2 Full Washrooms, & Ensuite Laundry. (id:60365)
Property Details
| MLS® Number | C12342974 |
| Property Type | Single Family |
| Community Name | Church-Yonge Corridor |
| CommunityFeatures | Pets Not Allowed |
| Features | Balcony |
| ParkingSpaceTotal | 1 |
Building
| BathroomTotal | 2 |
| BedroomsAboveGround | 2 |
| BedroomsTotal | 2 |
| Appliances | Oven - Built-in |
| CoolingType | Central Air Conditioning |
| ExteriorFinish | Concrete |
| FlooringType | Laminate |
| HeatingFuel | Natural Gas |
| HeatingType | Forced Air |
| SizeInterior | 800 - 899 Sqft |
| Type | Apartment |
Parking
| Underground | |
| No Garage |
Land
| Acreage | No |
Rooms
| Level | Type | Length | Width | Dimensions |
|---|---|---|---|---|
| Flat | Primary Bedroom | 3.74 m | 2.47 m | 3.74 m x 2.47 m |
| Flat | Bedroom 2 | 3.05 m | 2.5 m | 3.05 m x 2.5 m |
| Flat | Bedroom 3 | 2.44 m | 2.44 m | 2.44 m x 2.44 m |
| Flat | Living Room | 2.99 m | 2.74 m | 2.99 m x 2.74 m |
| Flat | Kitchen | 3.47 m | 3.08 m | 3.47 m x 3.08 m |
| Flat | Dining Room | 3.47 m | 3.08 m | 3.47 m x 3.08 m |
Charlie He
Salesperson
Century 21 Landunion Realty Inc.
7050 Woodbine Ave Unit 106
Markham, Ontario L3R 4G8
7050 Woodbine Ave Unit 106
Markham, Ontario L3R 4G8

