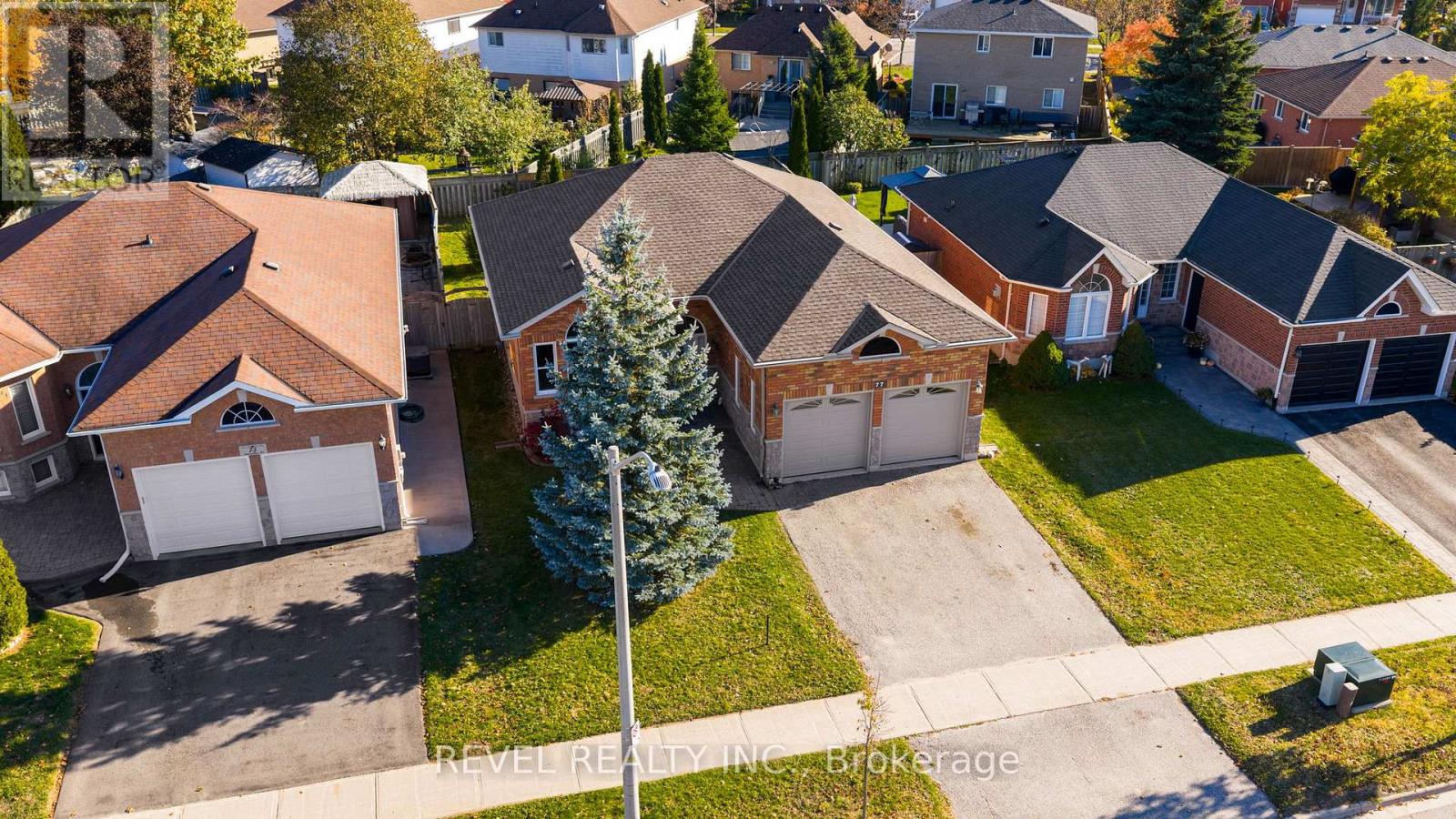77 Marsellus Drive Barrie, Ontario L4N 8R6
$765,000
Welcome to 77 Marsellus Drive - a beautifully maintained raised bungalow tucked into Barrie's sought-after Holly neighbourhood. This all-brick home sits on a generous 51' x 109' lot, offering the perfect blend of suburban calm and urban convenience. Step inside and you're greeted by bright, open-concept living and dining areas filled with natural light. The large front window and neutral finishes create a warm, inviting atmosphere ideal for entertaining or relaxing at home. The spacious kitchen offers ample counter space and a walkout to the backyard, where you'll find a fully fenced yard - perfect for kids, pets, or quiet morning coffees. Three main-floor bedrooms include a spacious primary suite with walk-in closet and semi-ensuite access to a full 4-piece bath. Downstairs, the fully finished lower level extends your living space with a large recreation room featuring a cozy gas fireplace, a separate office or den, a second full bathroom, and additional flex rooms ideal for hobbies or guest bedrooms. With direct garage access, double driveway, and room for four vehicles, functionality meets comfort throughout. This property has been lovingly cared for and offers a rare opportunity for those seeking a turnkey family home in one of Barrie's most established communities. Enjoy easy access to top-rated schools, parks, Recreation Centre, shopping, and major commuter routes. Whether you're a growing family, downsizer, or investor, this home checks all the boxes. Flexible possession available. Don't miss the chance to make this exceptional property your next move in beautiful South Barrie. (id:60365)
Open House
This property has open houses!
2:00 pm
Ends at:4:00 pm
Property Details
| MLS® Number | S12490112 |
| Property Type | Single Family |
| Community Name | Holly |
| AmenitiesNearBy | Park, Schools |
| CommunityFeatures | Community Centre, School Bus |
| EquipmentType | None |
| ParkingSpaceTotal | 4 |
| RentalEquipmentType | None |
Building
| BathroomTotal | 2 |
| BedroomsAboveGround | 3 |
| BedroomsTotal | 3 |
| Age | 16 To 30 Years |
| Amenities | Fireplace(s) |
| Appliances | Water Heater, Dishwasher, Dryer, Stove, Washer, Refrigerator |
| ArchitecturalStyle | Raised Bungalow |
| BasementDevelopment | Finished |
| BasementType | N/a (finished) |
| ConstructionStyleAttachment | Detached |
| CoolingType | Central Air Conditioning |
| ExteriorFinish | Brick |
| FireplacePresent | Yes |
| FireplaceTotal | 2 |
| FoundationType | Unknown |
| HeatingFuel | Natural Gas |
| HeatingType | Forced Air |
| StoriesTotal | 1 |
| SizeInterior | 1100 - 1500 Sqft |
| Type | House |
| UtilityWater | Municipal Water |
Parking
| Attached Garage | |
| Garage |
Land
| Acreage | No |
| FenceType | Fenced Yard |
| LandAmenities | Park, Schools |
| Sewer | Sanitary Sewer |
| SizeDepth | 109 Ft ,10 In |
| SizeFrontage | 51 Ft ,6 In |
| SizeIrregular | 51.5 X 109.9 Ft ; 51.52 Ftx109.93ftx51.52ft X109.93 Ft |
| SizeTotalText | 51.5 X 109.9 Ft ; 51.52 Ftx109.93ftx51.52ft X109.93 Ft |
| ZoningDescription | R2, R3 |
Rooms
| Level | Type | Length | Width | Dimensions |
|---|---|---|---|---|
| Lower Level | Den | 3.43 m | 3.58 m | 3.43 m x 3.58 m |
| Lower Level | Den | 3.44 m | 3.57 m | 3.44 m x 3.57 m |
| Lower Level | Bathroom | 2.76 m | 2.38 m | 2.76 m x 2.38 m |
| Lower Level | Recreational, Games Room | 3.72 m | 8.5 m | 3.72 m x 8.5 m |
| Lower Level | Office | 3.76 m | 2.58 m | 3.76 m x 2.58 m |
| Main Level | Foyer | 2.08 m | 2.25 m | 2.08 m x 2.25 m |
| Main Level | Living Room | 3.68 m | 7.16 m | 3.68 m x 7.16 m |
| Main Level | Kitchen | 2.64 m | 4.15 m | 2.64 m x 4.15 m |
| Main Level | Dining Room | 2.01 m | 4.15 m | 2.01 m x 4.15 m |
| Main Level | Primary Bedroom | 4.09 m | 4.2 m | 4.09 m x 4.2 m |
| Main Level | Bathroom | 1.53 m | 3.04 m | 1.53 m x 3.04 m |
| Main Level | Bedroom 2 | 3.05 m | 3.44 m | 3.05 m x 3.44 m |
| Main Level | Bedroom 3 | 3.82 m | 3.47 m | 3.82 m x 3.47 m |
https://www.realtor.ca/real-estate/29047422/77-marsellus-drive-barrie-holly-holly
Samantha Wallace
Salesperson
27 Victoria St
Barrie, Ontario L4N 2H5






































