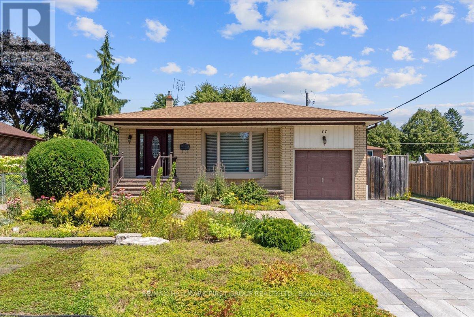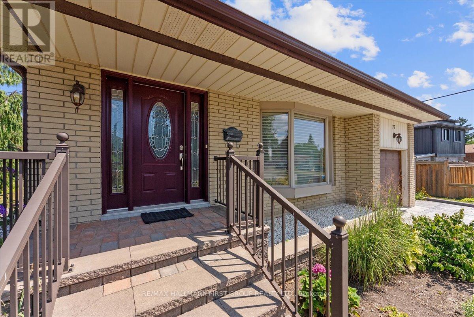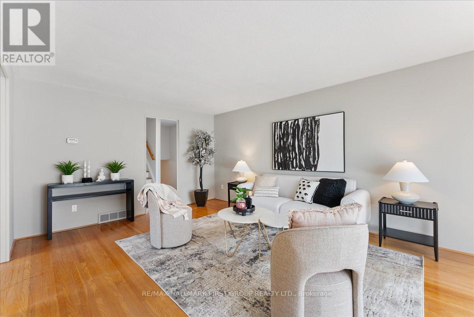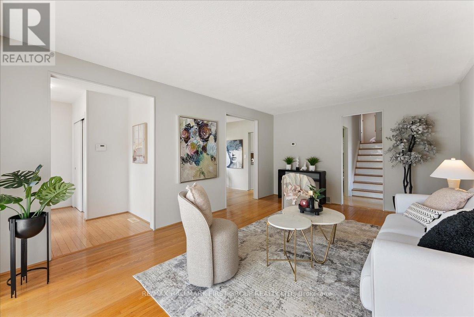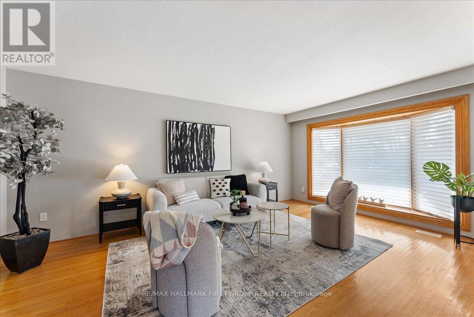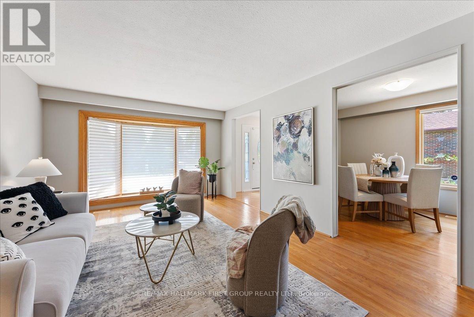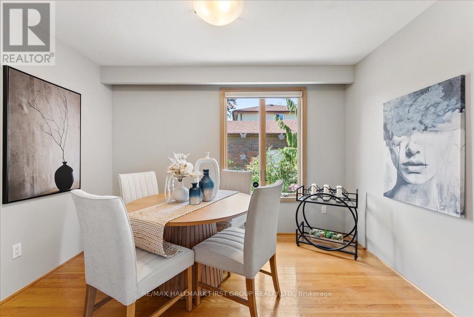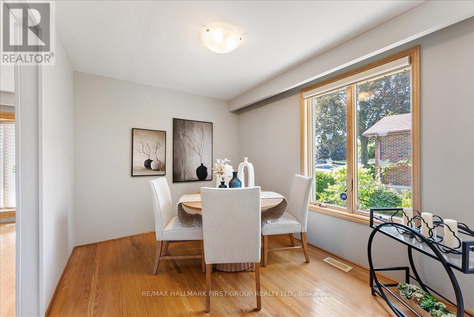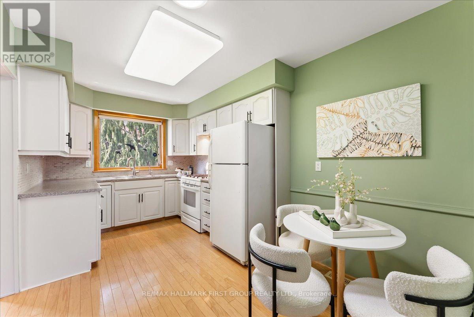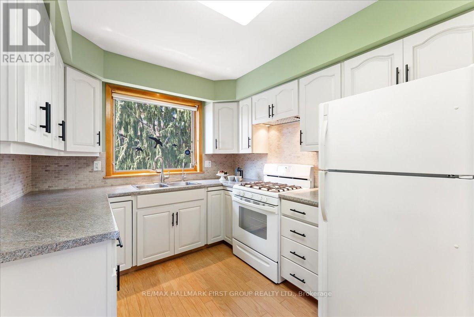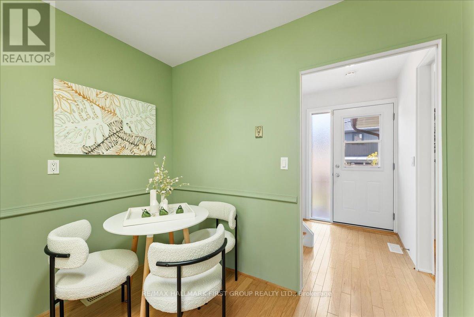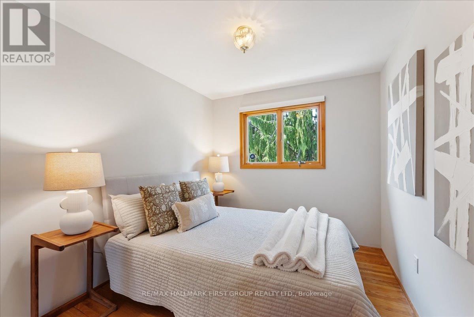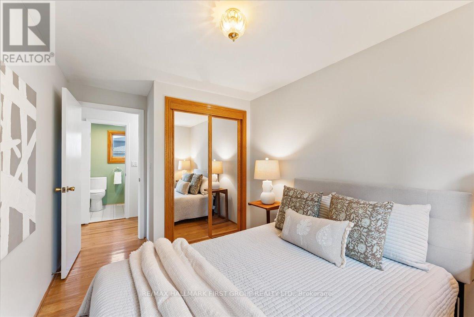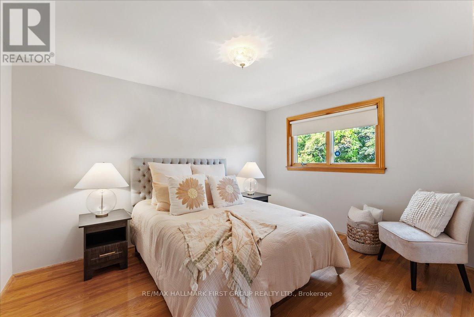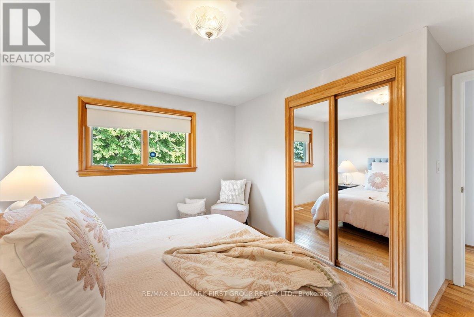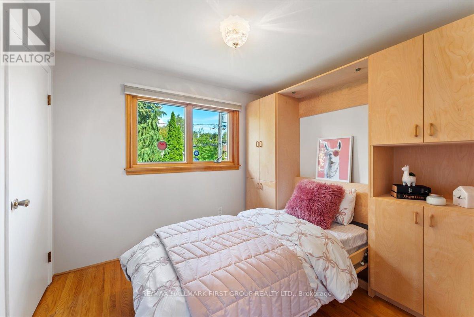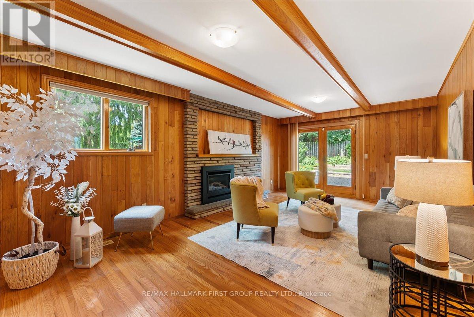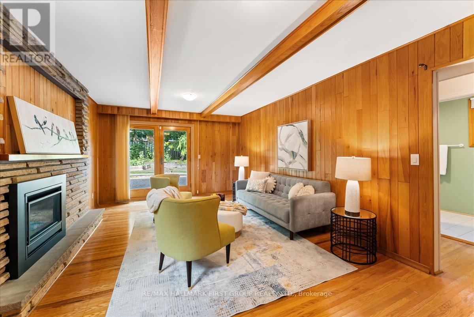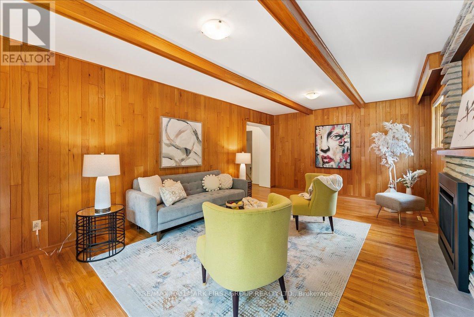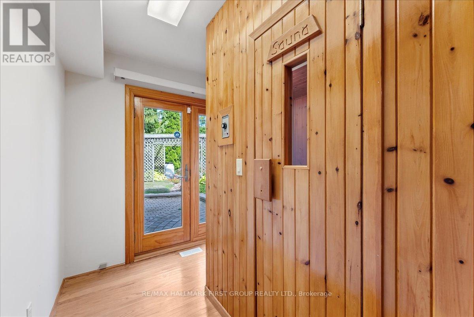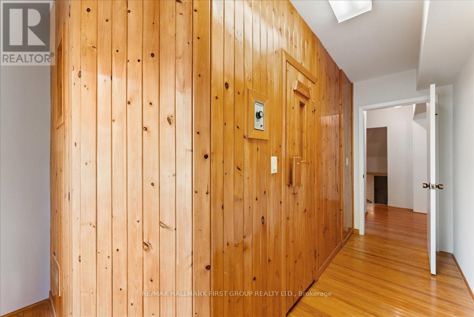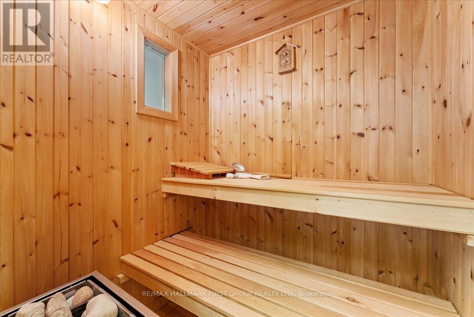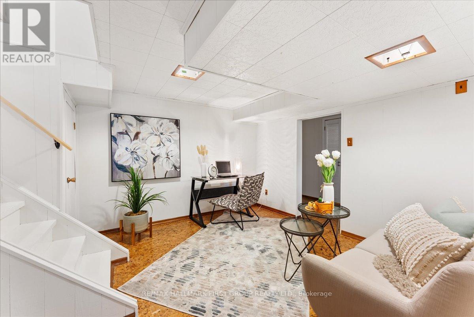77 Hills Road Ajax, Ontario L1S 2W5
$900,000
Beautiful and meticulously maintained four-level backsplit, located on one of South Ajax's most coveted streets! Pride of ownership shines as you arrive to a recently landscaped driveway framed by stunning perennial gardens. This detached home sits on an oversized private lot, is professionally painted throughout and features gleaming hardwood floors. The spacious foyer with a large double closet leads to an oversized living room with a bay window, a formal dining room, and a bright, updated eat-in kitchen with a skylight. The generous primary bedroom overlooks the backyard and includes a double closet, while the second bedroom also features a double closet. The third bedroom includes a convenient built-in Murphy bed. A cozy family room showcases custom wood walls, wood beams, a fireplace, and a walkout to a fully fenced backyard. Enjoy spa-like relaxation every day with a private sauna on the main floor. The finished lower level includes spacious recreation room, above-grade windows, a large laundry room, two cedar closets, and a sprawling crawl space for extra storage. Outside, you'll find mature perennial and vegetable gardens, an interlock patio, and an oversized shed - perfect for outdoor living and storage. (id:60365)
Open House
This property has open houses!
2:00 pm
Ends at:4:00 pm
2:00 pm
Ends at:4:00 pm
Property Details
| MLS® Number | E12377028 |
| Property Type | Single Family |
| Neigbourhood | Southwood |
| Community Name | South East |
| Features | Sauna |
| ParkingSpaceTotal | 5 |
| Structure | Patio(s), Shed |
Building
| BathroomTotal | 2 |
| BedroomsAboveGround | 3 |
| BedroomsTotal | 3 |
| Appliances | Dishwasher, Dryer, Water Heater, Stove, Washer, Window Coverings, Refrigerator |
| BasementDevelopment | Finished |
| BasementType | N/a (finished) |
| ConstructionStyleAttachment | Detached |
| ConstructionStyleSplitLevel | Backsplit |
| CoolingType | Central Air Conditioning |
| ExteriorFinish | Brick |
| FireplacePresent | Yes |
| FlooringType | Hardwood |
| FoundationType | Poured Concrete |
| HeatingFuel | Natural Gas |
| HeatingType | Forced Air |
| SizeInterior | 1500 - 2000 Sqft |
| Type | House |
| UtilityWater | Municipal Water |
Parking
| Attached Garage | |
| Garage |
Land
| Acreage | No |
| LandscapeFeatures | Landscaped |
| Sewer | Sanitary Sewer |
| SizeDepth | 125 Ft ,9 In |
| SizeFrontage | 65 Ft ,1 In |
| SizeIrregular | 65.1 X 125.8 Ft |
| SizeTotalText | 65.1 X 125.8 Ft |
Rooms
| Level | Type | Length | Width | Dimensions |
|---|---|---|---|---|
| Basement | Recreational, Games Room | 4.21 m | 3.98 m | 4.21 m x 3.98 m |
| Basement | Office | 3.49 m | 3.18 m | 3.49 m x 3.18 m |
| Lower Level | Family Room | 6.4 m | 3.8 m | 6.4 m x 3.8 m |
| Main Level | Foyer | 2.73 m | 1.93 m | 2.73 m x 1.93 m |
| Main Level | Living Room | 3.83 m | 5.57 m | 3.83 m x 5.57 m |
| Main Level | Dining Room | 2.74 m | 3.55 m | 2.74 m x 3.55 m |
| Main Level | Kitchen | 2.71 m | 2.73 m | 2.71 m x 2.73 m |
| Main Level | Eating Area | 2.64 m | 1.85 m | 2.64 m x 1.85 m |
| Upper Level | Primary Bedroom | 3.8 m | 3.03 m | 3.8 m x 3.03 m |
| Upper Level | Bedroom 2 | 2.54 m | 3.02 m | 2.54 m x 3.02 m |
| Upper Level | Bedroom 3 | 2.64 m | 2.83 m | 2.64 m x 2.83 m |
https://www.realtor.ca/real-estate/28805592/77-hills-road-ajax-south-east-south-east
Shannon Lindsey Mclean
Broker
1154 Kingston Road
Pickering, Ontario L1V 1B4
Brandon Mclean
Salesperson
1154 Kingston Road
Pickering, Ontario L1V 1B4
Jessica Norn
Salesperson
1154 Kingston Road
Pickering, Ontario L1V 1B4


