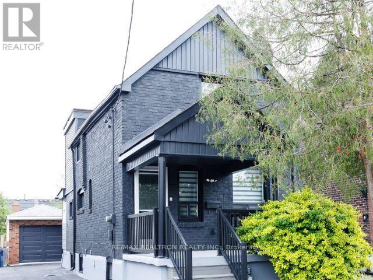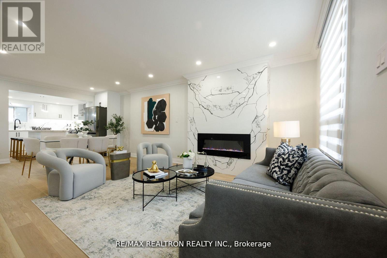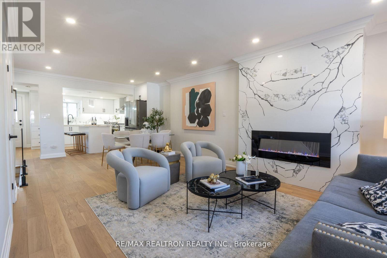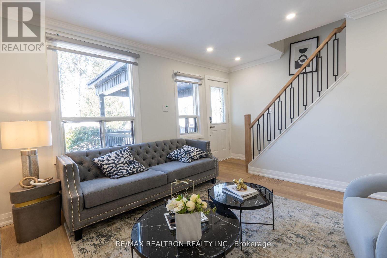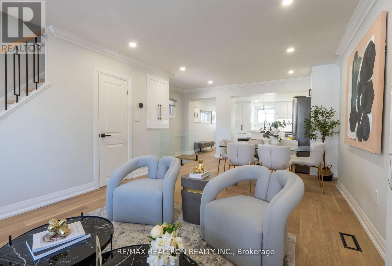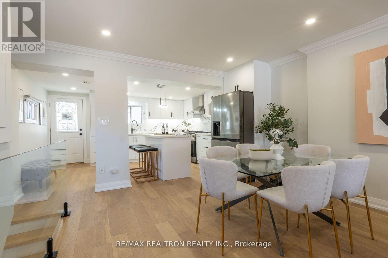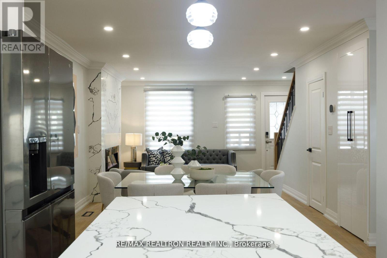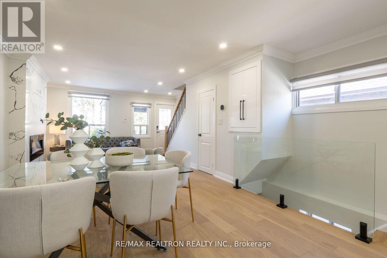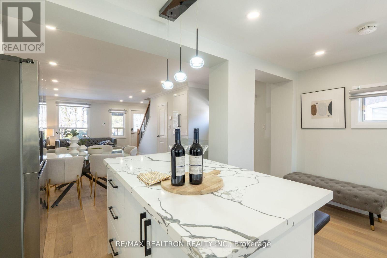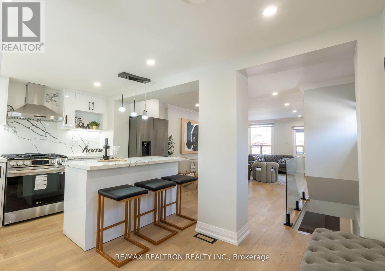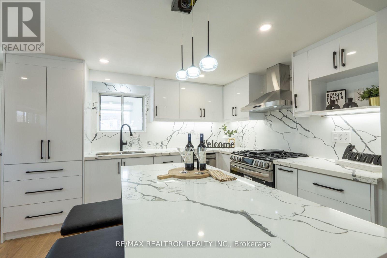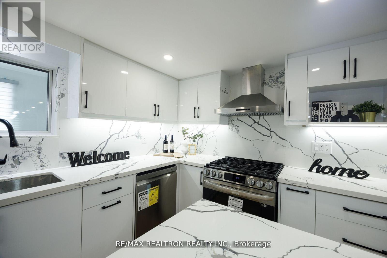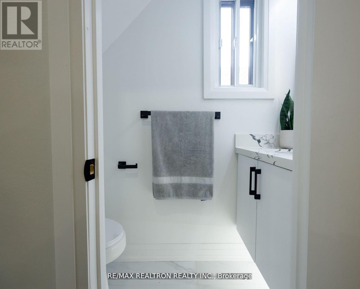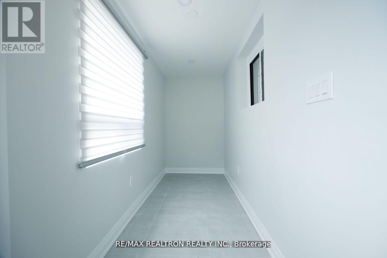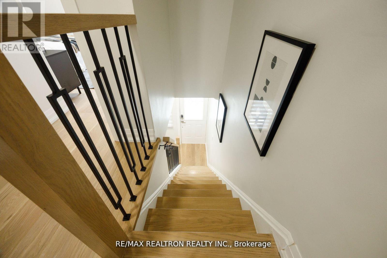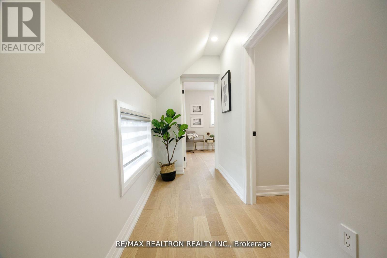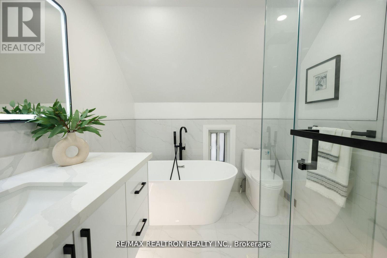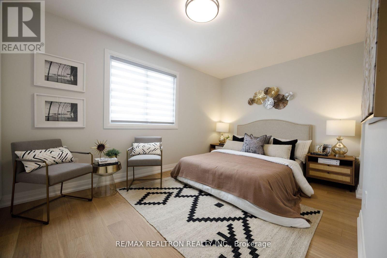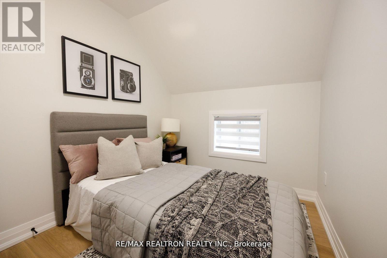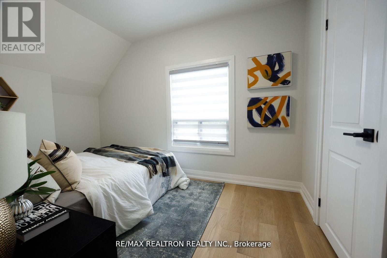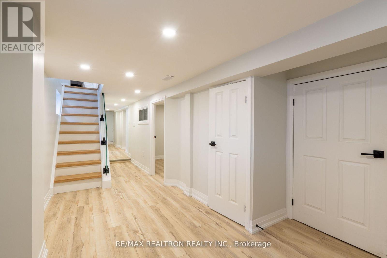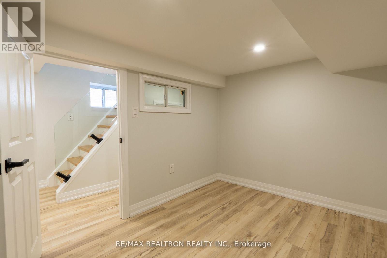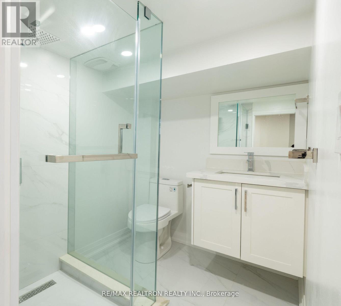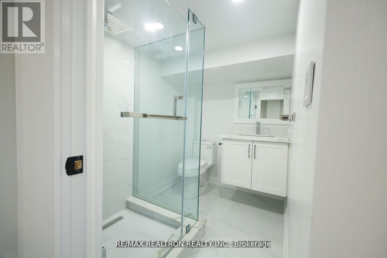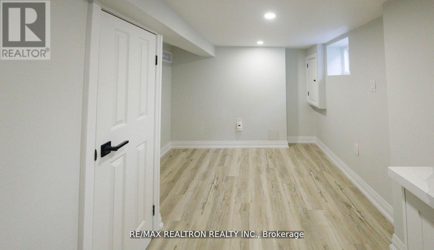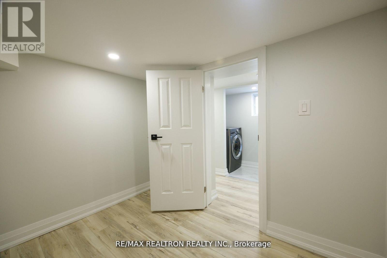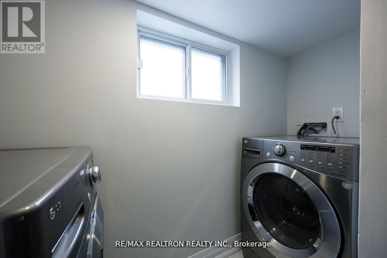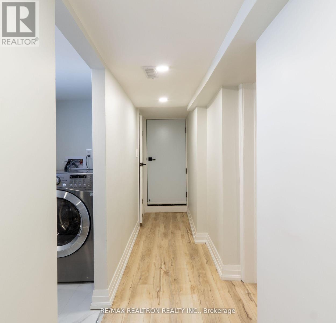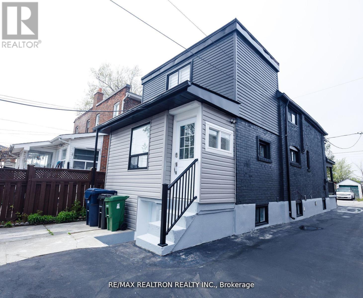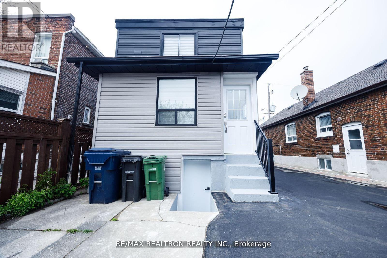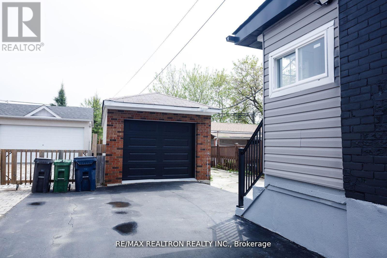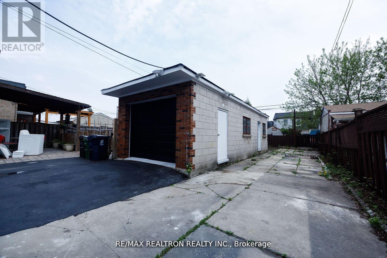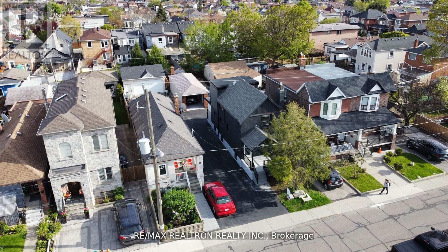77 Hatherley Road Toronto, Ontario M6E 1V8
$1,249,000
Fully Renovated Detached Home in Toronto. Style Today, Value Tomorrow. This beautifully renovated detached home offers the best of modern city living with space, style, and built-in investment potential. Move-in ready and thoughtfully updated throughout, it delivers comfort today and value for tomorrow. The open-concept main floor features hardwood floors, crown molding, and a marble electric fireplace. The chef-inspired kitchen is complete with high-end stainless steel appliances, a gas range, Corian counters, sleek cabinetry with a large pantry, and a generous island with breakfast bar. A main-floor powder room adds convenience. Upstairs, three spacious bedrooms are complemented by a beautifully finished 4-piecebath. The primary suite includes a custom wall-to-wall built-in closet for both function and style. The finished basement extends the homes versatility with a modern 3-piece bath, laundry, and flexible rooms ideal for a home office, media area, or guest suite. A deep 1.5-car garage provides more than parking, it includes an existing bonus room behind the garage that can be used as a gym, studio, office, or creative retreat. The solid cinderblock structure also offers the rare advantage of making a future coach house conversion far more cost-effective than building new. Enjoy a stylish home today with the option to unlock income potential tomorrow. Set in a desirable neighborhood close to schools, parks, and transit, this home offers both turnkey living and long-term value. Don't miss the opportunity to own a fully upgraded detached home in Toronto with rare versatility and future upside. (id:60365)
Property Details
| MLS® Number | W12377172 |
| Property Type | Single Family |
| Community Name | Caledonia-Fairbank |
| ParkingSpaceTotal | 2 |
Building
| BathroomTotal | 3 |
| BedroomsAboveGround | 3 |
| BedroomsBelowGround | 1 |
| BedroomsTotal | 4 |
| Appliances | Blinds, Dishwasher, Dryer, Garage Door Opener, Stove, Washer, Refrigerator |
| BasementDevelopment | Finished |
| BasementFeatures | Separate Entrance |
| BasementType | N/a (finished), N/a |
| ConstructionStyleAttachment | Detached |
| CoolingType | Central Air Conditioning |
| ExteriorFinish | Brick, Vinyl Siding |
| FireplacePresent | Yes |
| FlooringType | Hardwood, Tile, Vinyl |
| FoundationType | Concrete |
| HalfBathTotal | 1 |
| HeatingFuel | Natural Gas |
| HeatingType | Forced Air |
| StoriesTotal | 2 |
| SizeInterior | 1100 - 1500 Sqft |
| Type | House |
| UtilityWater | Municipal Water |
Parking
| Detached Garage | |
| Garage |
Land
| Acreage | No |
| Sewer | Sanitary Sewer |
| SizeDepth | 125 Ft |
| SizeFrontage | 25 Ft |
| SizeIrregular | 25 X 125 Ft |
| SizeTotalText | 25 X 125 Ft |
Rooms
| Level | Type | Length | Width | Dimensions |
|---|---|---|---|---|
| Second Level | Primary Bedroom | 4.32 m | 2.87 m | 4.32 m x 2.87 m |
| Second Level | Bedroom 2 | 3.57 m | 2.63 m | 3.57 m x 2.63 m |
| Second Level | Bedroom 3 | 3.14 m | 2.24 m | 3.14 m x 2.24 m |
| Basement | Bedroom 4 | 2.94 m | 2.33 m | 2.94 m x 2.33 m |
| Basement | Den | 2.52 m | 2.03 m | 2.52 m x 2.03 m |
| Basement | Living Room | 2.7 m | 2.7 m | 2.7 m x 2.7 m |
| Main Level | Living Room | 3.69 m | 3.58 m | 3.69 m x 3.58 m |
| Main Level | Dining Room | 3.58 m | 2.44 m | 3.58 m x 2.44 m |
| Main Level | Kitchen | 4.45 m | 3.96 m | 4.45 m x 3.96 m |
| Main Level | Mud Room | 3.41 m | 3.28 m | 3.41 m x 3.28 m |
Philip Abtan
Salesperson
2815 Bathurst Street
Toronto, Ontario M6B 3A4
Caitlin Chung
Salesperson
8321 Kennedy Rd #21-22
Markham, Ontario L3R 5N4

