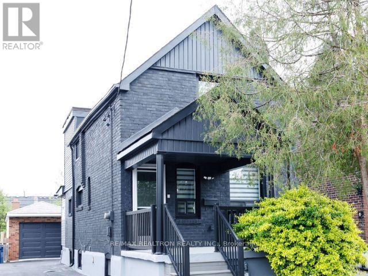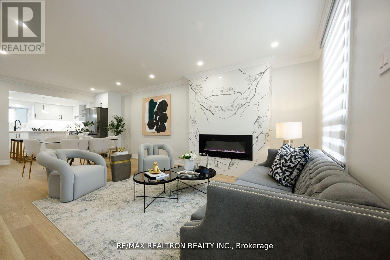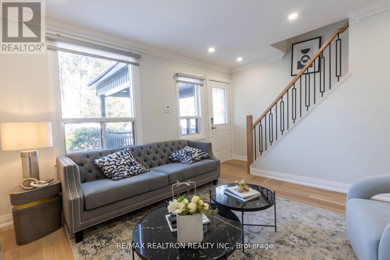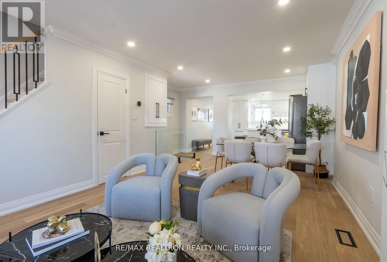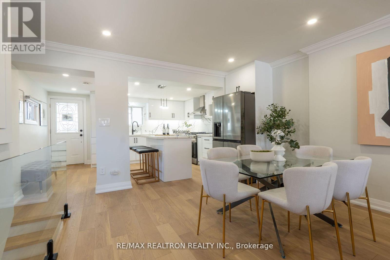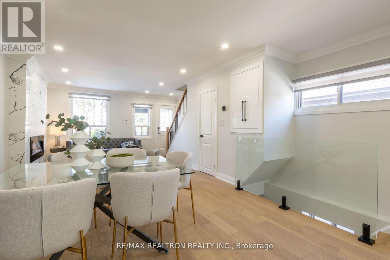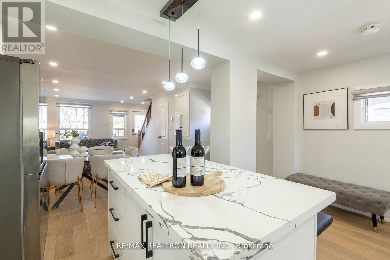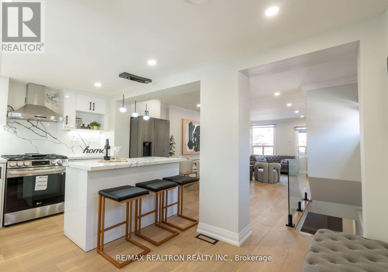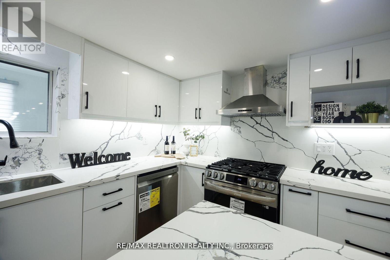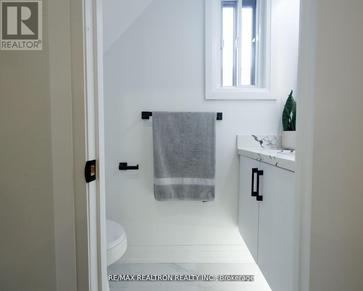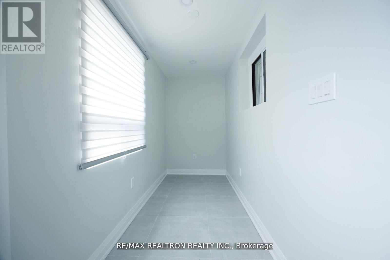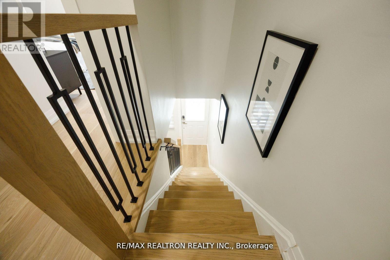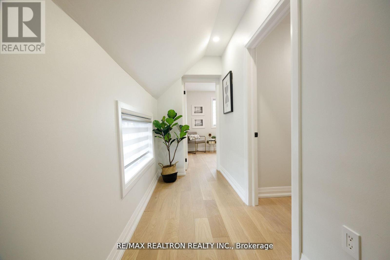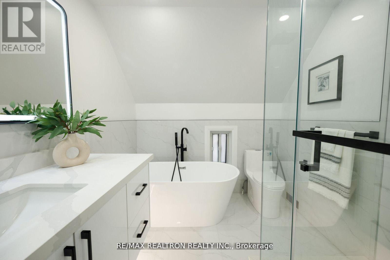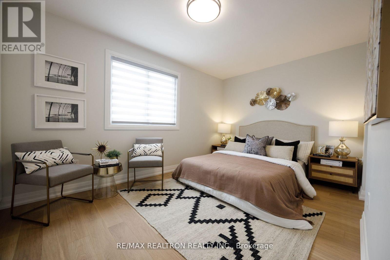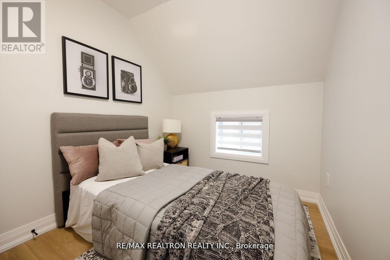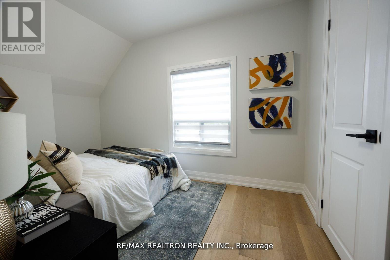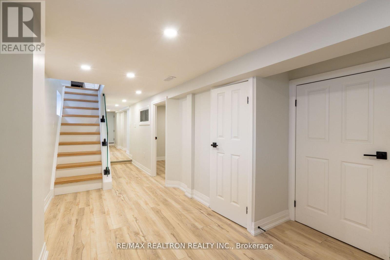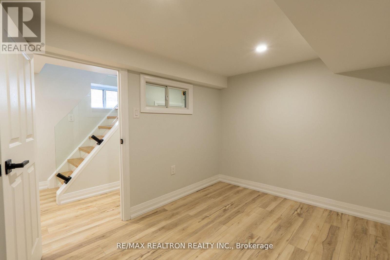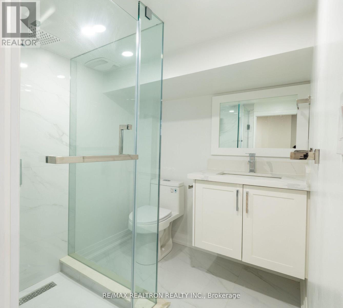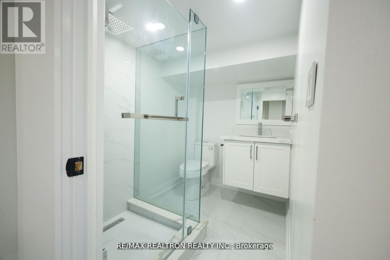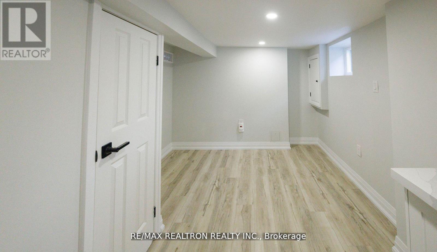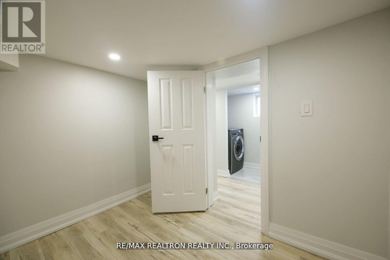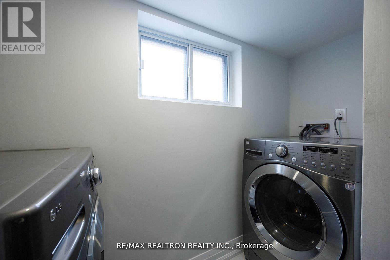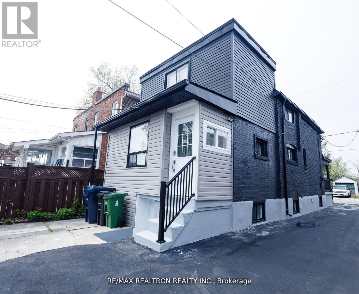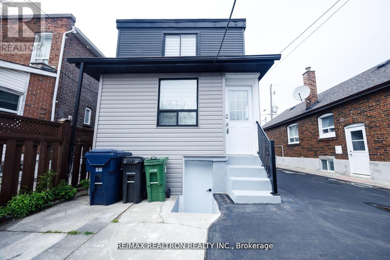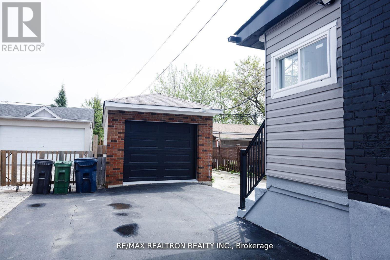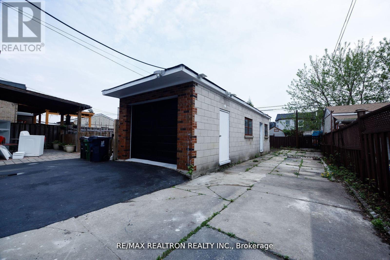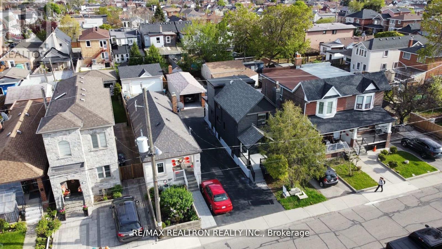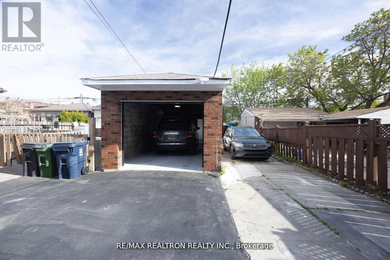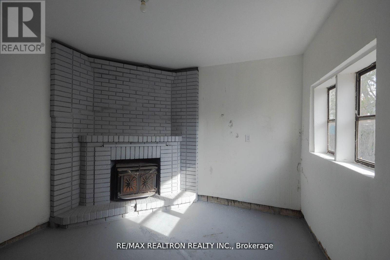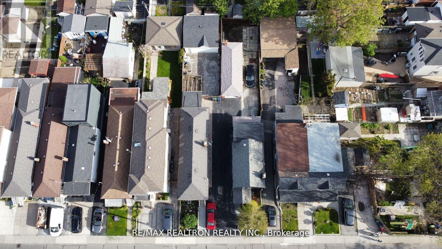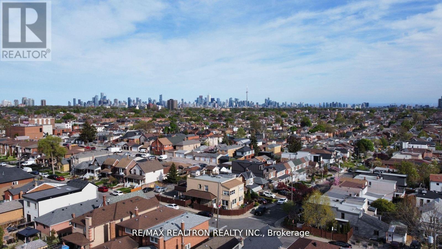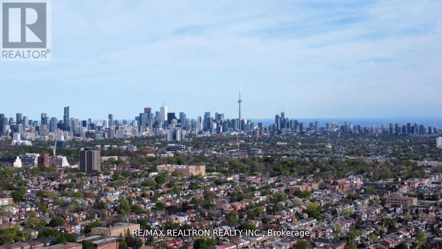77 Hatherley Road Toronto, Ontario M6E 1V8
$999,000
Unbeatable Value, Fully Renovated Detached Home in the City! Why settle for less when you can have it all? This beautifully renovated detached home offers stylish city living without compromise. Move right in and enjoy the benefits of a modern, turnkey property with thoughtful upgrades throughout. The open-concept main floor is both elegant and functional, featuring rich hardwood floors, crown molding, and a striking marble fireplace in the living room, which flows seamlessly into the dining room. The chef-inspired kitchen comes complete with high-end stainless steel appliances, a gas range, Corian countertops and backsplash, sleek white cabinetry, and a spacious island with breakfast bar perfect for entertaining or casual dining. A convenient main-floor powder room adds to the homes practical layout. Upstairs, you'll find three generously sized bedrooms and a brand-new 4-piece bathroom. The primary suite includes a custom wall-to-wall built-in closet providing ample storage. The finished basement adds valuable living space with a modern 3-piece bathroom, laundry area, and flexible rooms ideal for a home office, cozy retreat, or additional storage. Outside, the deep 1.5-car garage offers more than just parking there's also a bonus room with endless possibilities: home gym, studio, office, cabana, or even potential for a future coach house. Set in a sought-after location close to parks, schools, and transit, this home offers unbeatable value with no work required just move in and enjoy. Don't miss your chance to own a fully upgraded city home with space, style, and investment potential. Come see it for yourself this weekend between 2-4 Saturday and Sunday. (id:60365)
Property Details
| MLS® Number | W12191702 |
| Property Type | Single Family |
| Community Name | Caledonia-Fairbank |
| ParkingSpaceTotal | 2 |
Building
| BathroomTotal | 3 |
| BedroomsAboveGround | 3 |
| BedroomsBelowGround | 1 |
| BedroomsTotal | 4 |
| Appliances | Blinds, Dishwasher, Dryer, Garage Door Opener, Stove, Washer, Refrigerator |
| BasementDevelopment | Finished |
| BasementFeatures | Separate Entrance |
| BasementType | N/a (finished) |
| ConstructionStyleAttachment | Detached |
| CoolingType | Central Air Conditioning |
| ExteriorFinish | Brick, Vinyl Siding |
| FireplacePresent | Yes |
| FlooringType | Hardwood, Tile, Vinyl |
| FoundationType | Concrete |
| HalfBathTotal | 1 |
| HeatingFuel | Natural Gas |
| HeatingType | Forced Air |
| StoriesTotal | 2 |
| SizeInterior | 1100 - 1500 Sqft |
| Type | House |
| UtilityWater | Municipal Water |
Parking
| Detached Garage | |
| Garage |
Land
| Acreage | No |
| Sewer | Sanitary Sewer |
| SizeDepth | 125 Ft |
| SizeFrontage | 25 Ft |
| SizeIrregular | 25 X 125 Ft |
| SizeTotalText | 25 X 125 Ft |
Rooms
| Level | Type | Length | Width | Dimensions |
|---|---|---|---|---|
| Second Level | Primary Bedroom | 4.32 m | 2.87 m | 4.32 m x 2.87 m |
| Second Level | Bedroom 2 | 3.57 m | 2.63 m | 3.57 m x 2.63 m |
| Second Level | Bedroom 3 | 3.14 m | 2.24 m | 3.14 m x 2.24 m |
| Basement | Bedroom 4 | 2.94 m | 2.33 m | 2.94 m x 2.33 m |
| Basement | Den | 2.52 m | 2.03 m | 2.52 m x 2.03 m |
| Basement | Living Room | 2.7 m | 2.7 m | 2.7 m x 2.7 m |
| Main Level | Living Room | 3.69 m | 3.58 m | 3.69 m x 3.58 m |
| Main Level | Dining Room | 3.58 m | 2.44 m | 3.58 m x 2.44 m |
| Main Level | Kitchen | 4.45 m | 3.96 m | 4.45 m x 3.96 m |
| Main Level | Mud Room | 3.41 m | 3.28 m | 3.41 m x 3.28 m |
Philip Abtan
Salesperson
2815 Bathurst Street
Toronto, Ontario M6B 3A4
Caitlin Chung
Salesperson
8321 Kennedy Rd #21-22
Markham, Ontario L3R 5N4

