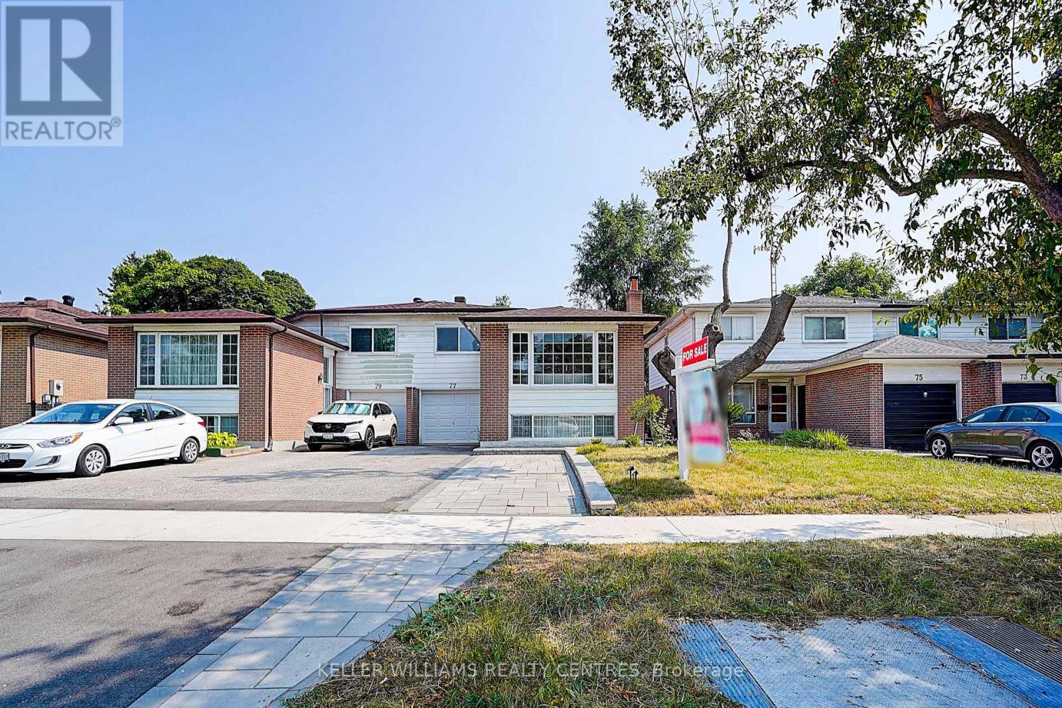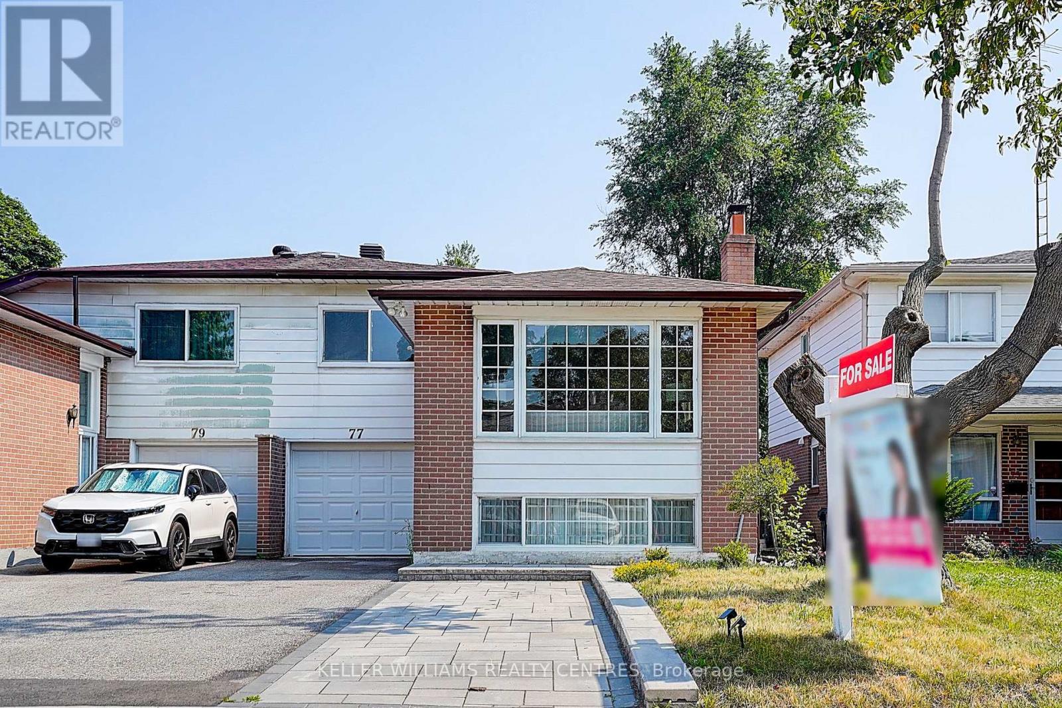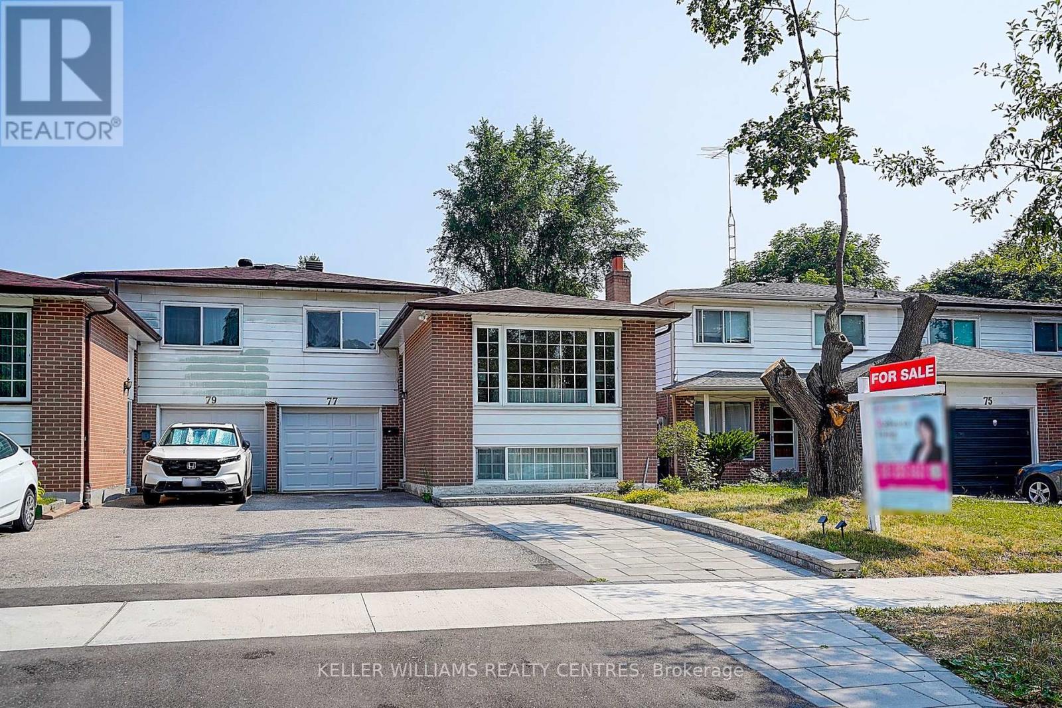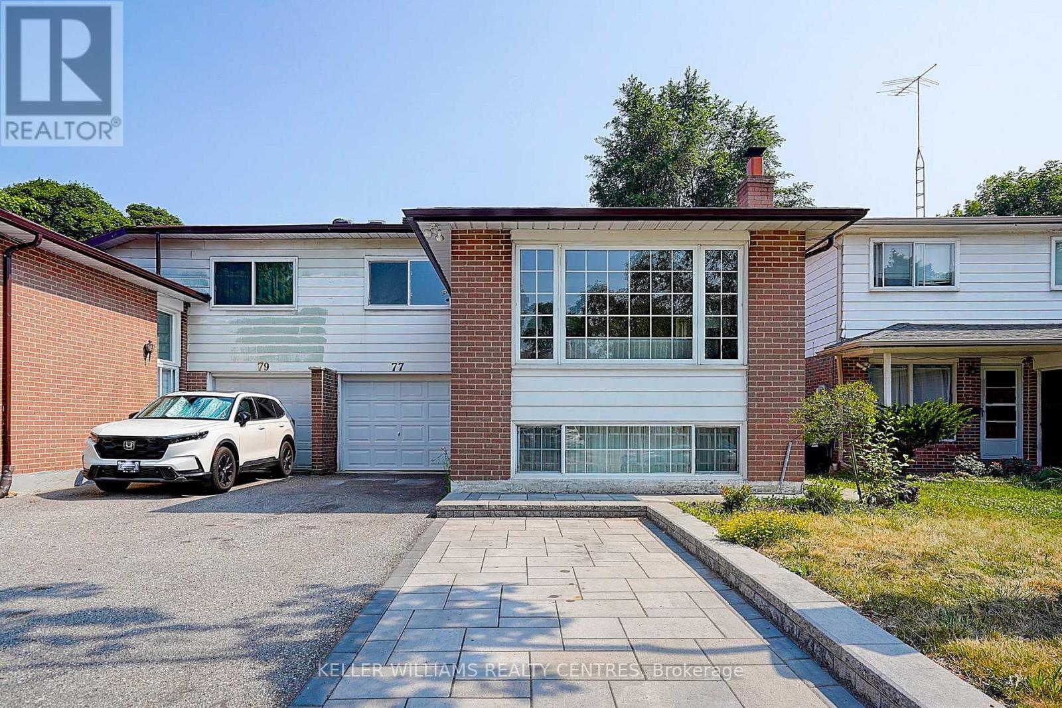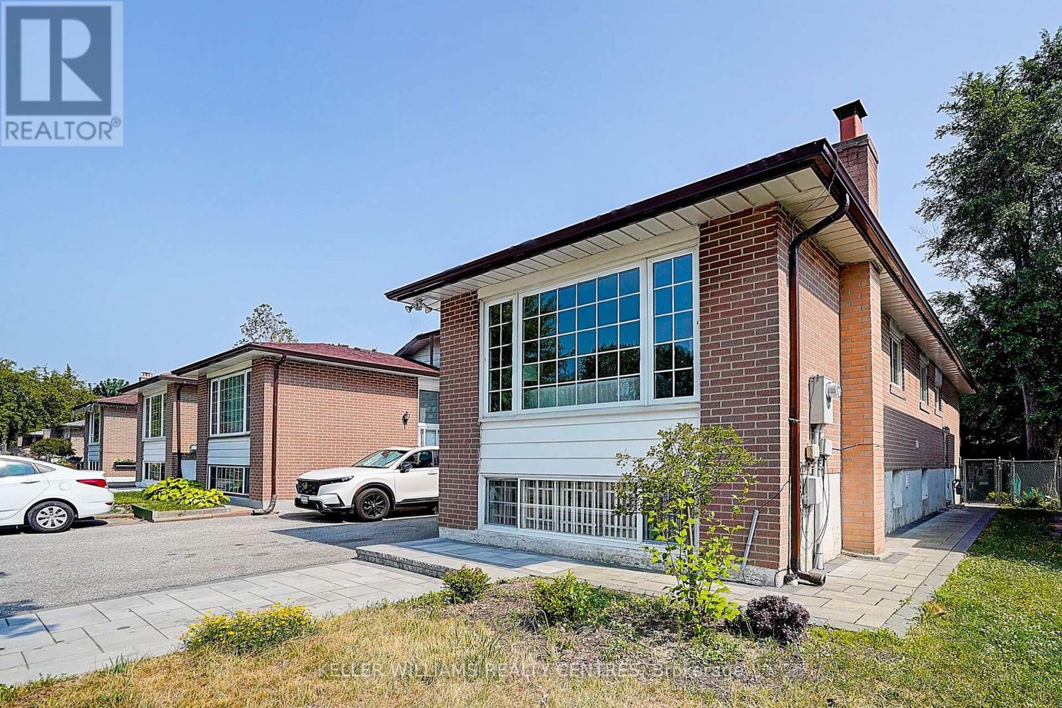77 Glenstroke Drive Toronto, Ontario M1S 3A1
4 Bedroom
4 Bathroom
1500 - 2000 sqft
Fireplace
Central Air Conditioning
Forced Air
$888,000
Nested in one of the most sought-after neighborhoods in Scarborough, Agincourt South-Malvern West. 2 Mins to Scarborough Town Center, Mall, Civic Centre, Entertainment, Restaurants, Highway 401, Scarborough RT, Bus Stations, etc. This newly renovated semi-detached home offers 3 spacious bedrooms and 4 bathrooms, making it ideal for families seeking both comfort and convenience. Brand new painting, LEDs, most ceiling lights, bathroom LED mirrors, basement kitchen countertop, basement kitchen faucet, etc. (id:60365)
Property Details
| MLS® Number | E12288131 |
| Property Type | Single Family |
| Community Name | Agincourt South-Malvern West |
| ParkingSpaceTotal | 4 |
Building
| BathroomTotal | 4 |
| BedroomsAboveGround | 3 |
| BedroomsBelowGround | 1 |
| BedroomsTotal | 4 |
| BasementDevelopment | Finished |
| BasementFeatures | Separate Entrance |
| BasementType | N/a (finished) |
| ConstructionStyleAttachment | Semi-detached |
| CoolingType | Central Air Conditioning |
| ExteriorFinish | Brick |
| FireplacePresent | Yes |
| FlooringType | Hardwood |
| HeatingFuel | Natural Gas |
| HeatingType | Forced Air |
| StoriesTotal | 2 |
| SizeInterior | 1500 - 2000 Sqft |
| Type | House |
| UtilityWater | Municipal Water |
Parking
| Garage |
Land
| Acreage | No |
| Sewer | Sanitary Sewer |
| SizeDepth | 110 Ft |
| SizeFrontage | 30 Ft |
| SizeIrregular | 30 X 110 Ft |
| SizeTotalText | 30 X 110 Ft |
| ZoningDescription | Res |
Rooms
| Level | Type | Length | Width | Dimensions |
|---|---|---|---|---|
| Second Level | Primary Bedroom | 4.58 m | 3.15 m | 4.58 m x 3.15 m |
| Basement | Kitchen | 3.24 m | 2.93 m | 3.24 m x 2.93 m |
| Basement | Living Room | 3.76 m | 3.33 m | 3.76 m x 3.33 m |
| Basement | Bedroom | 5.72 m | 3.54 m | 5.72 m x 3.54 m |
| Main Level | Living Room | 4.22 m | 3.43 m | 4.22 m x 3.43 m |
| Main Level | Dining Room | 3.72 m | 3.29 m | 3.72 m x 3.29 m |
| Main Level | Kitchen | 4.72 m | 2.72 m | 4.72 m x 2.72 m |
| Main Level | Bedroom 2 | 3.4 m | 2.97 m | 3.4 m x 2.97 m |
| Main Level | Bedroom 3 | 3.26 m | 2.25 m | 3.26 m x 2.25 m |
Rebecca Fang
Broker
Keller Williams Realty Centres
117 Wellington St E
Aurora, Ontario L4G 1H9
117 Wellington St E
Aurora, Ontario L4G 1H9

