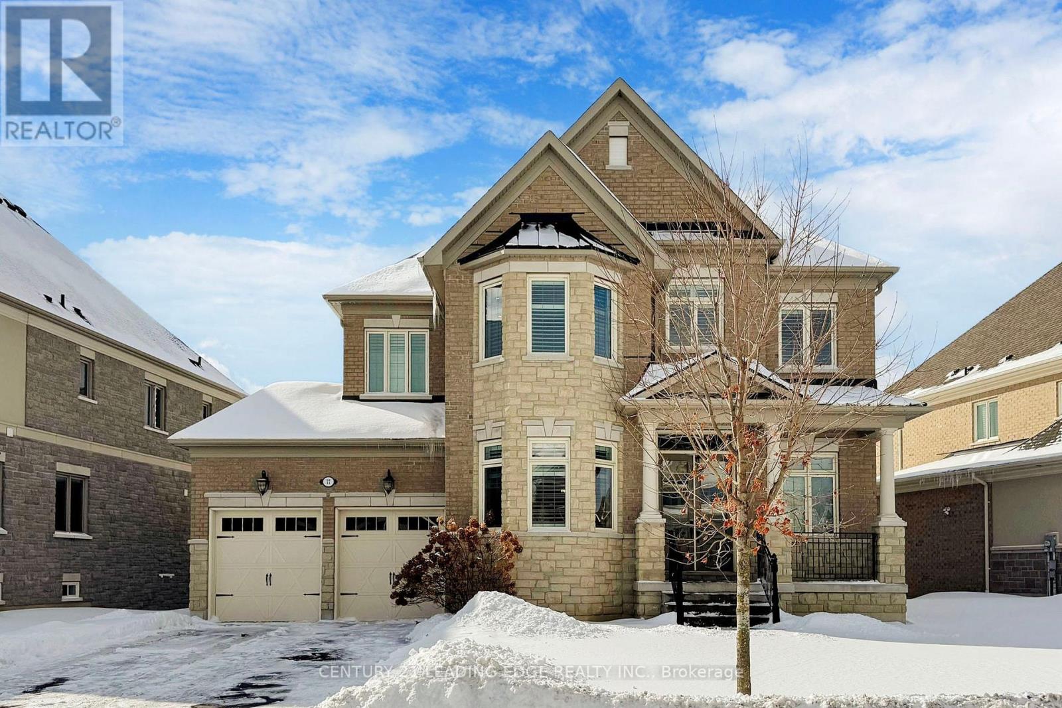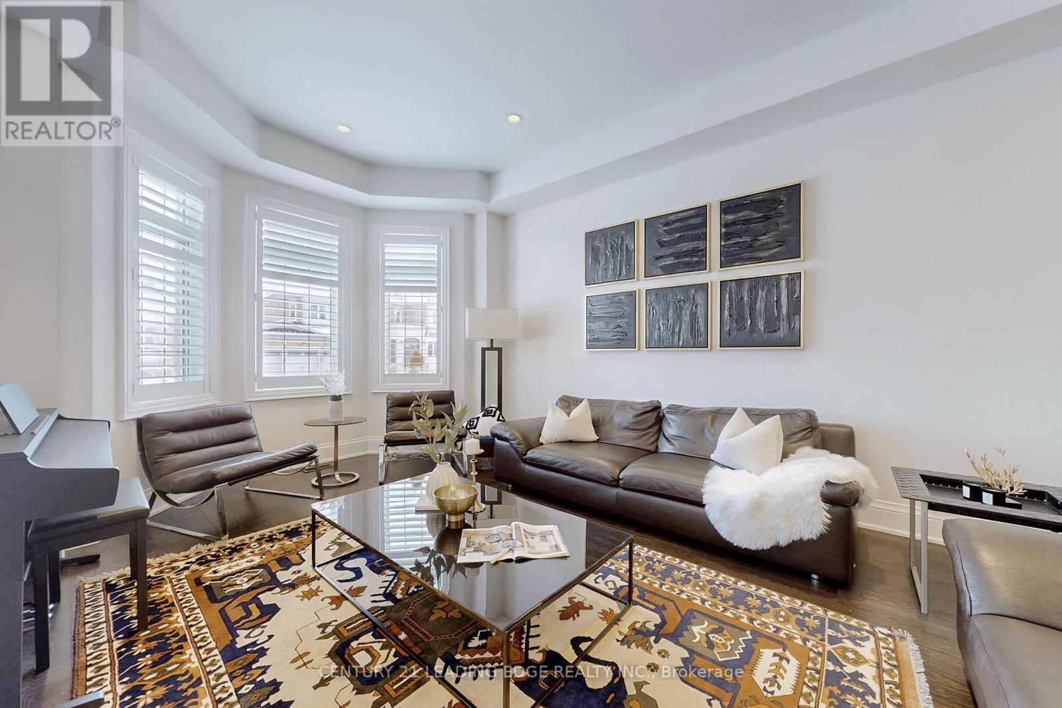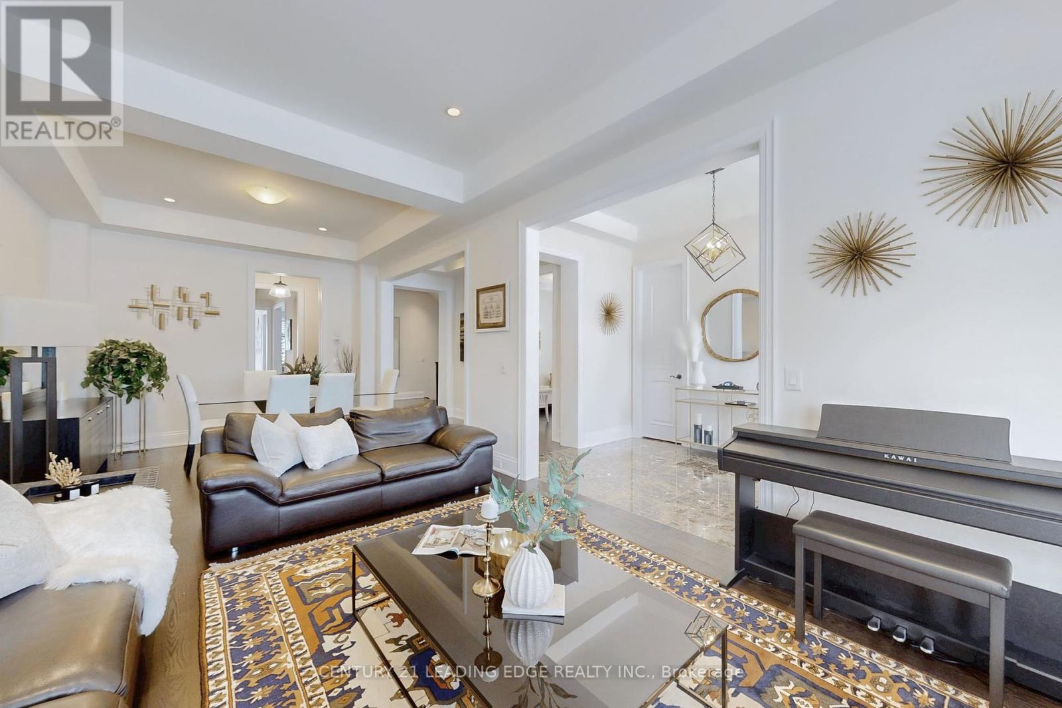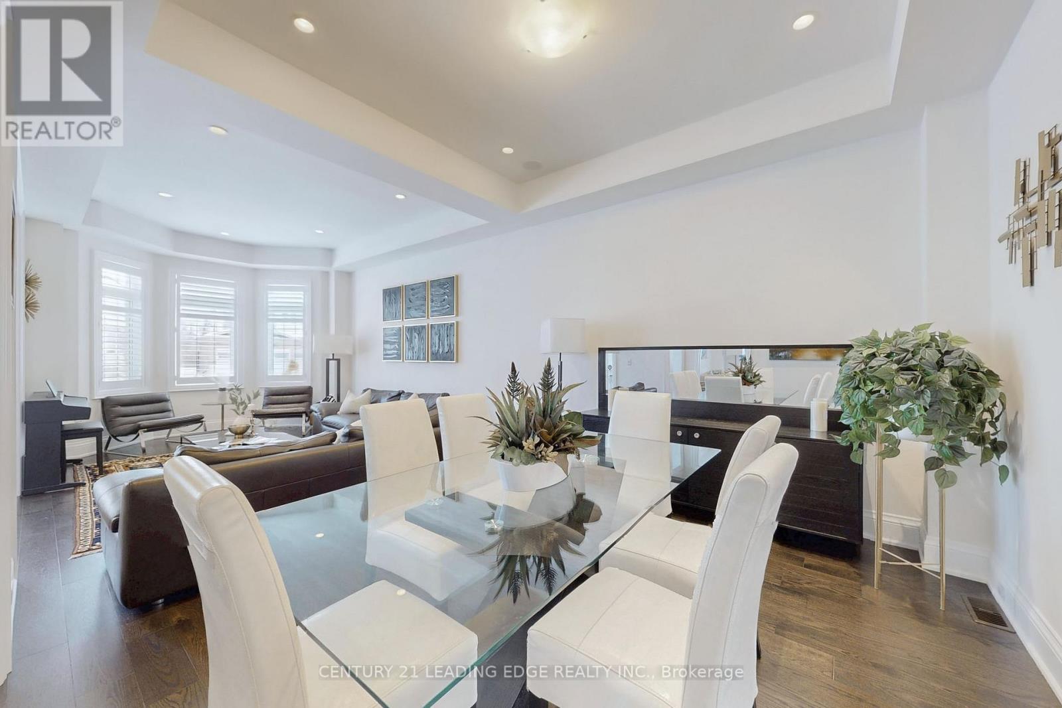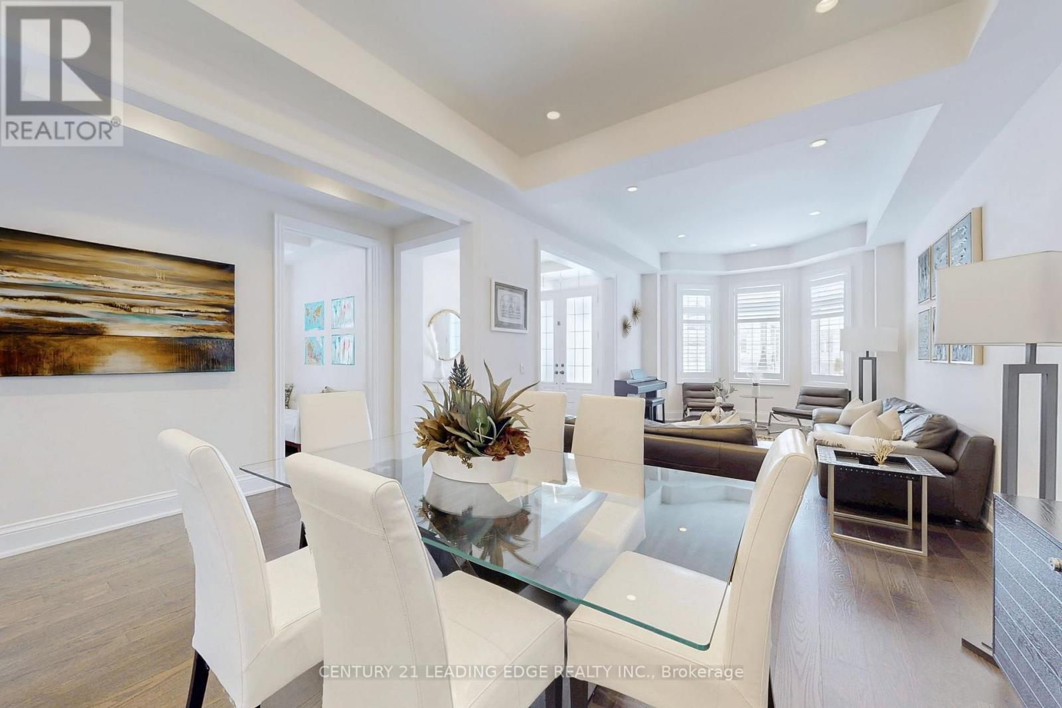77 Chuck Ormsby Crescent King, Ontario L7B 0A9
$2,849,999
Experience the Height of Luxury in King City Welcome to 77 Chuck Ormsby Crescent! Discover refined living in the prestigious King Oaks community with this custom-built estate an extraordinary blend of elegance, scale, and craftsmanship on a rare 80 ft x 200 ft lot featuring a coveted walk-out basement. Every detail of this exceptional residence has been thoughtfully curated, offering 4 expansive bedrooms and 4 spa-inspired bathrooms. From the moment you enter, you're greeted by soaring 10' and 11' ceilings, dramatic vaulted and cathedral architectural features, and a seamless blend of rich hardwood flooring, designer 24"x24" tiles, and custom lighting throughout. The chefs kitchen is truly magazine-worthy, boasting premium, top-of-the-line appliances and an entertainers layout that flows effortlessly into the living and family spaces. The homes versatile walk-out basement invites you to create a personalized retreat whether it be a home theatre, gym, wine cellar, or in-law suite. Car enthusiasts and growing families will appreciate the tandem 3-car garage offering generous storage. Outside, the massive backyard and seamless indoor-outdoor transition provide the perfect setting for sophisticated entertaining or quiet evenings at home. Ideally located near top-ranked schools, parks, boutique shopping, and all the lifestyle conveniences King City has to offer. This is more than a home it's a statement. Luxury. Location. Legacy. Book your private tour today and experience why 77 Chuck Ormsby Crescent is truly in a class of its own. (id:60365)
Property Details
| MLS® Number | N12243092 |
| Property Type | Single Family |
| Community Name | King City |
| Features | Carpet Free |
| ParkingSpaceTotal | 7 |
Building
| BathroomTotal | 4 |
| BedroomsAboveGround | 4 |
| BedroomsTotal | 4 |
| Appliances | Dishwasher, Dryer, Hood Fan, Stove, Washer, Window Coverings, Refrigerator |
| BasementFeatures | Walk Out |
| BasementType | Full |
| ConstructionStyleAttachment | Detached |
| CoolingType | Central Air Conditioning |
| ExteriorFinish | Brick, Stone |
| FireplacePresent | Yes |
| FlooringType | Hardwood, Porcelain Tile |
| FoundationType | Block |
| HalfBathTotal | 1 |
| HeatingFuel | Natural Gas |
| HeatingType | Forced Air |
| StoriesTotal | 2 |
| SizeInterior | 3500 - 5000 Sqft |
| Type | House |
| UtilityWater | Municipal Water |
Parking
| Attached Garage | |
| Garage |
Land
| Acreage | No |
| Sewer | Sanitary Sewer |
| SizeDepth | 199 Ft ,7 In |
| SizeFrontage | 80 Ft |
| SizeIrregular | 80 X 199.6 Ft |
| SizeTotalText | 80 X 199.6 Ft |
Rooms
| Level | Type | Length | Width | Dimensions |
|---|---|---|---|---|
| Second Level | Bedroom | 5.08 m | 3.2 m | 5.08 m x 3.2 m |
| Second Level | Primary Bedroom | 5.49 m | 5.79 m | 5.49 m x 5.79 m |
| Second Level | Bedroom | 4.27 m | 3.51 m | 4.27 m x 3.51 m |
| Second Level | Bedroom | 3.68 m | 4.93 m | 3.68 m x 4.93 m |
| Main Level | Living Room | 3.86 m | 5.18 m | 3.86 m x 5.18 m |
| Main Level | Dining Room | 3.86 m | 3.51 m | 3.86 m x 3.51 m |
| Main Level | Office | 3.51 m | 3.51 m | 3.51 m x 3.51 m |
| Main Level | Family Room | 5.49 m | 5.79 m | 5.49 m x 5.79 m |
| Main Level | Eating Area | 5.49 m | 4.27 m | 5.49 m x 4.27 m |
| Main Level | Kitchen | 5.89 m | 3.05 m | 5.89 m x 3.05 m |
https://www.realtor.ca/real-estate/28516107/77-chuck-ormsby-crescent-king-king-city-king-city
Bantoo Khurana
Salesperson
165 Main Street North
Markham, Ontario L3P 1Y2
Candy Zhou
Salesperson
165 Main Street North
Markham, Ontario L3P 1Y2

