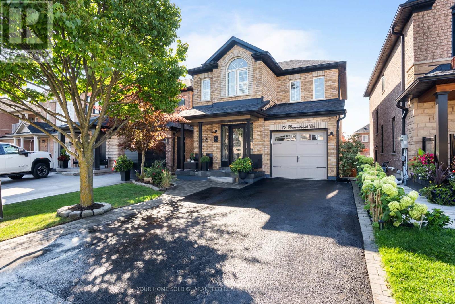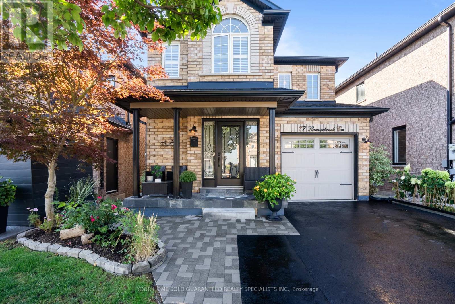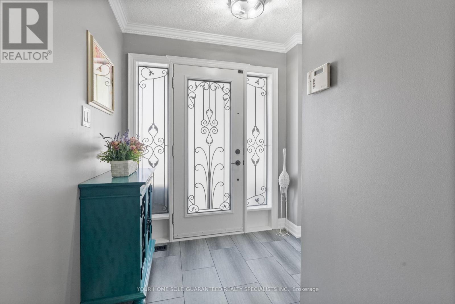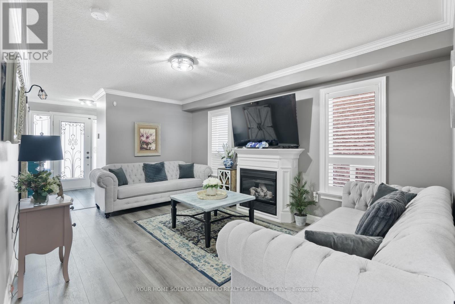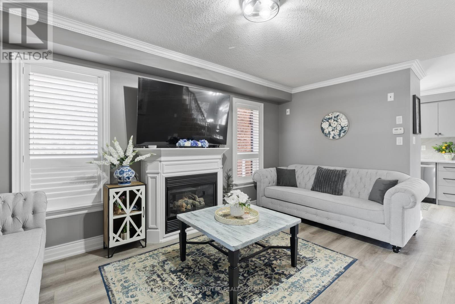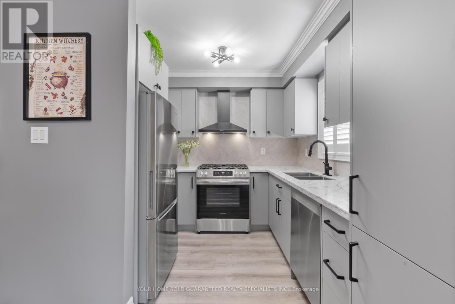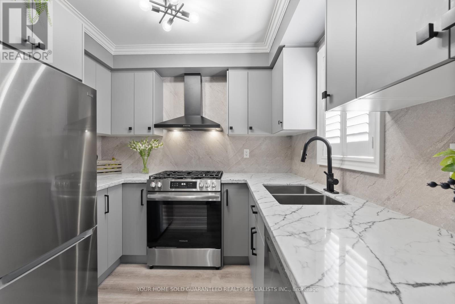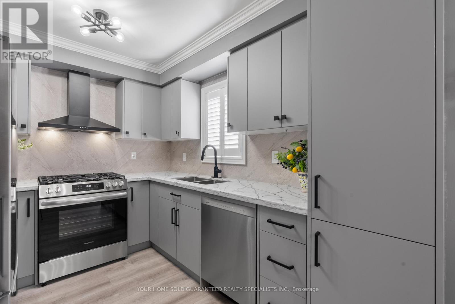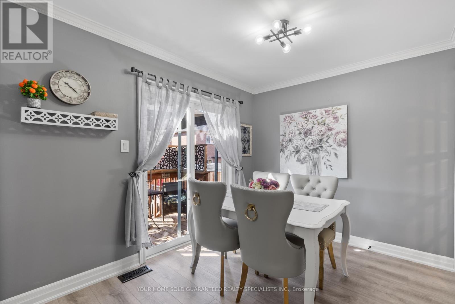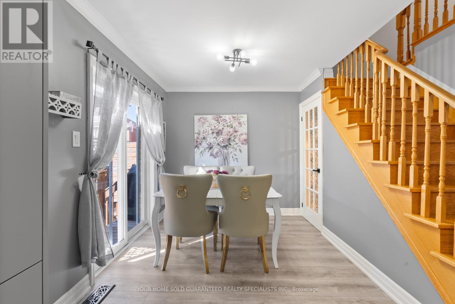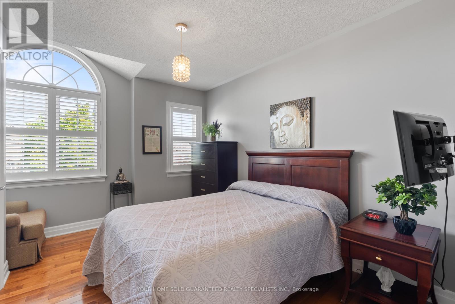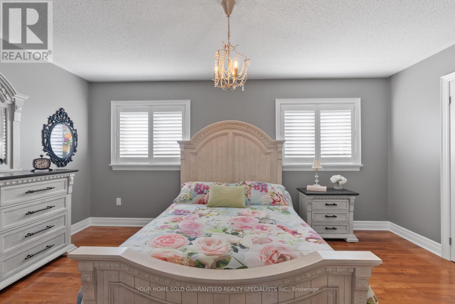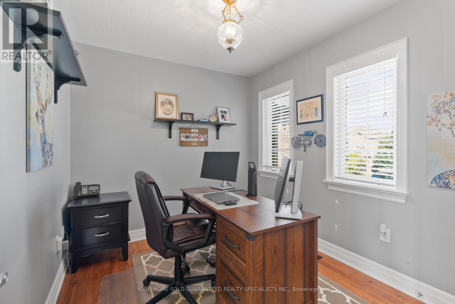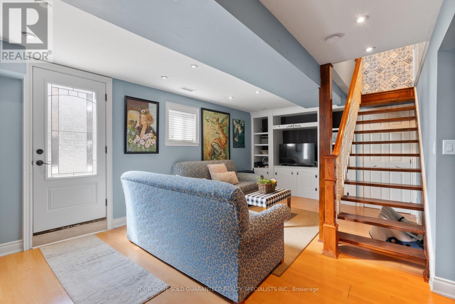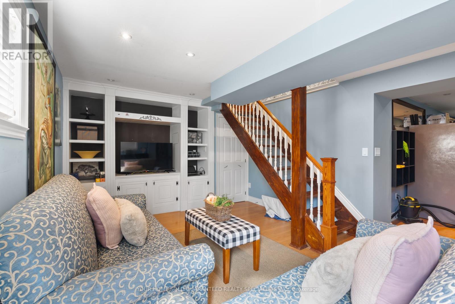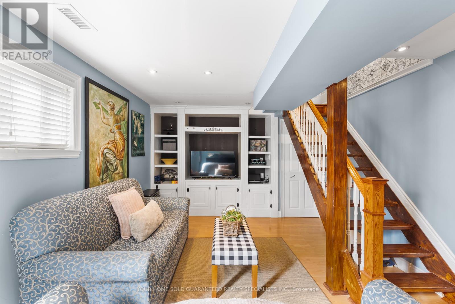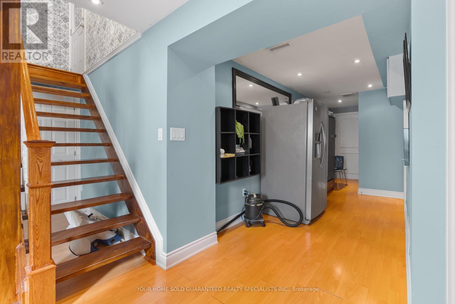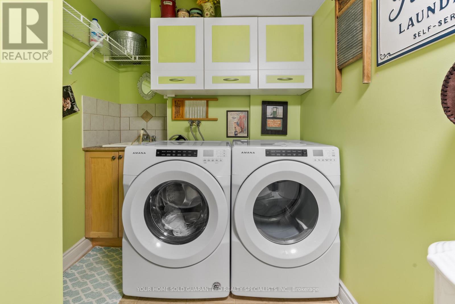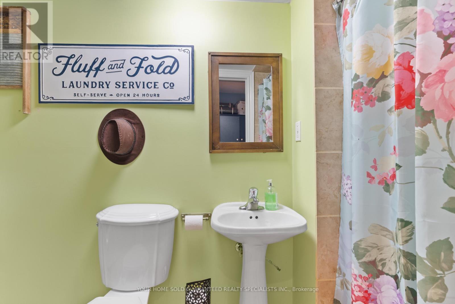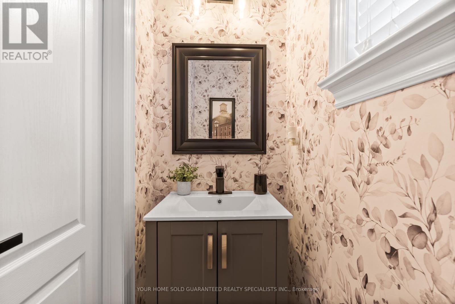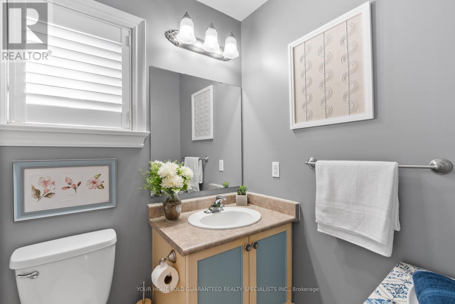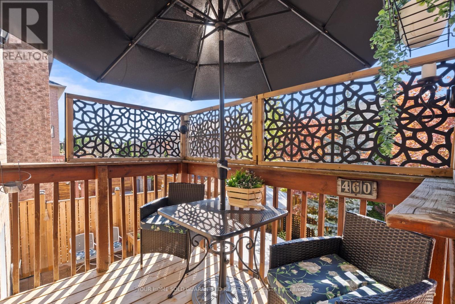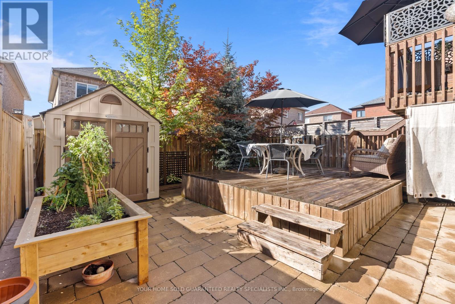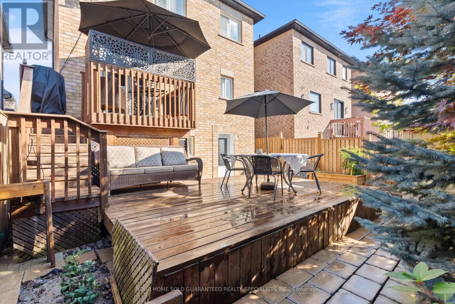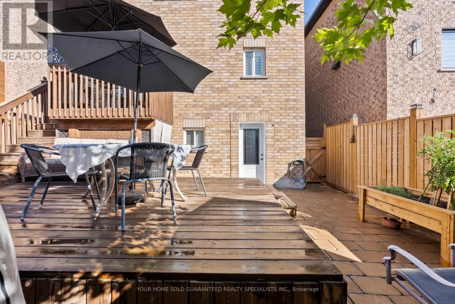3 Bedroom
3 Bathroom
1100 - 1500 sqft
Fireplace
Central Air Conditioning
Forced Air
$1,078,000
Stunning Home with Recent Upgrades! This immaculate property is a true reflection of exceptional care and pride of ownership. Move-in ready and turnkey, its the ideal family home, located in a fantastic neighborhood just moments from schools and parks. Enjoy easy highway access and the peace of mind that comes with this exceptionally maintained home.Inside, you'll find upgraded trim and crown moulding throughout, with gleaming hardwood floors on the main and upper levels. The finished basement features a cozy family room, a full washroom, and a walkout to the beautifully landscaped backyard. Step outside to the deck, perfect for relaxing or entertaining. This home is a must-see! (id:60365)
Property Details
|
MLS® Number
|
N12394512 |
|
Property Type
|
Single Family |
|
Community Name
|
Maple |
|
EquipmentType
|
Water Heater |
|
ParkingSpaceTotal
|
4 |
|
RentalEquipmentType
|
Water Heater |
Building
|
BathroomTotal
|
3 |
|
BedroomsAboveGround
|
3 |
|
BedroomsTotal
|
3 |
|
Age
|
16 To 30 Years |
|
Amenities
|
Fireplace(s) |
|
Appliances
|
Garage Door Opener Remote(s), All, Garage Door Opener, Window Coverings |
|
BasementDevelopment
|
Finished |
|
BasementType
|
N/a (finished) |
|
ConstructionStyleAttachment
|
Detached |
|
CoolingType
|
Central Air Conditioning |
|
ExteriorFinish
|
Brick |
|
FireplacePresent
|
Yes |
|
FireplaceTotal
|
1 |
|
FlooringType
|
Ceramic, Hardwood |
|
FoundationType
|
Poured Concrete |
|
HalfBathTotal
|
1 |
|
HeatingFuel
|
Natural Gas |
|
HeatingType
|
Forced Air |
|
StoriesTotal
|
2 |
|
SizeInterior
|
1100 - 1500 Sqft |
|
Type
|
House |
|
UtilityWater
|
Municipal Water |
Parking
Land
|
Acreage
|
No |
|
Sewer
|
Sanitary Sewer |
|
SizeDepth
|
82 Ft ,1 In |
|
SizeFrontage
|
30 Ft ,1 In |
|
SizeIrregular
|
30.1 X 82.1 Ft |
|
SizeTotalText
|
30.1 X 82.1 Ft |
Rooms
| Level |
Type |
Length |
Width |
Dimensions |
|
Second Level |
Primary Bedroom |
4.8 m |
3.6 m |
4.8 m x 3.6 m |
|
Second Level |
Bedroom 2 |
3.9 m |
2.7 m |
3.9 m x 2.7 m |
|
Second Level |
Bedroom 3 |
3 m |
2.5 m |
3 m x 2.5 m |
|
Basement |
Family Room |
5.8 m |
3 m |
5.8 m x 3 m |
|
Main Level |
Kitchen |
3.2 m |
2.4 m |
3.2 m x 2.4 m |
|
Main Level |
Eating Area |
3.4 m |
2.4 m |
3.4 m x 2.4 m |
|
Main Level |
Living Room |
5 m |
3.4 m |
5 m x 3.4 m |
|
Main Level |
Dining Room |
5 m |
3.4 m |
5 m x 3.4 m |
https://www.realtor.ca/real-estate/28842770/77-beaverbrook-crescent-vaughan-maple-maple

