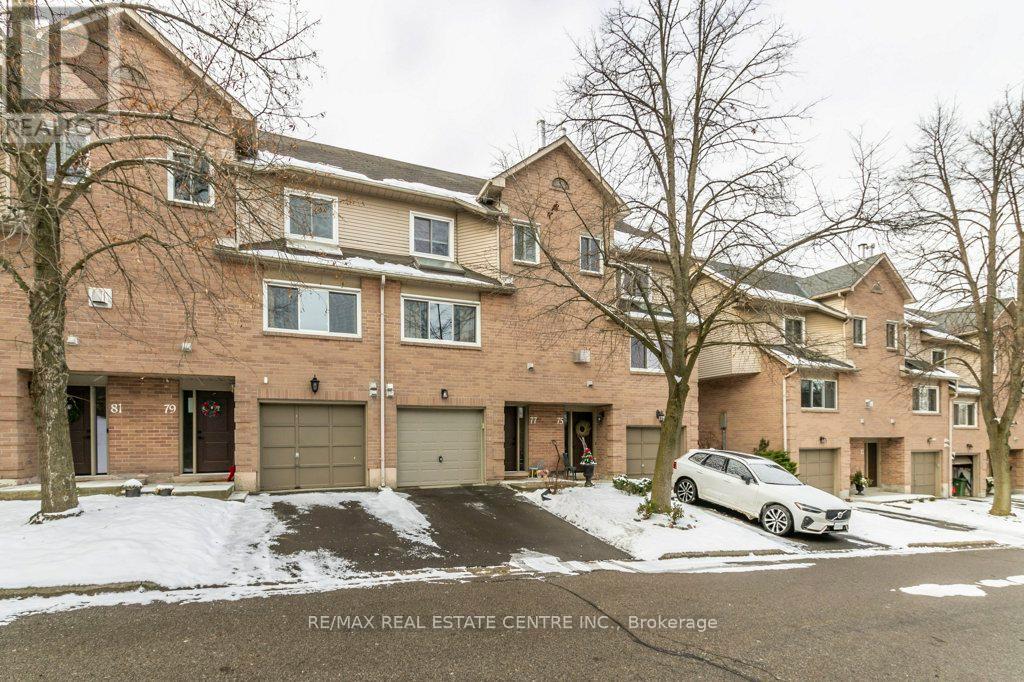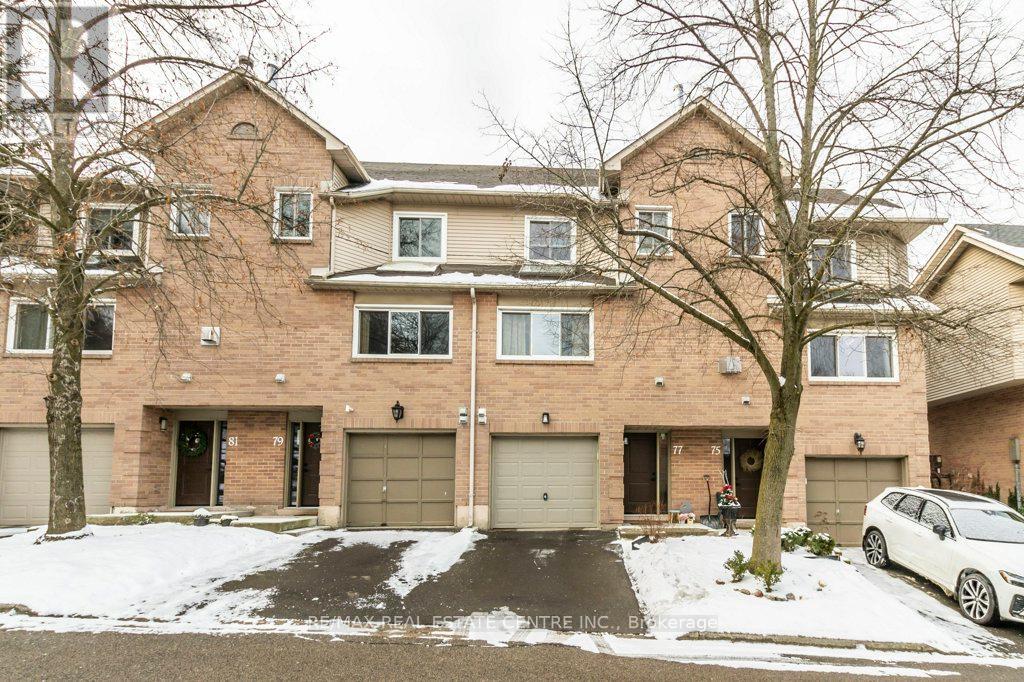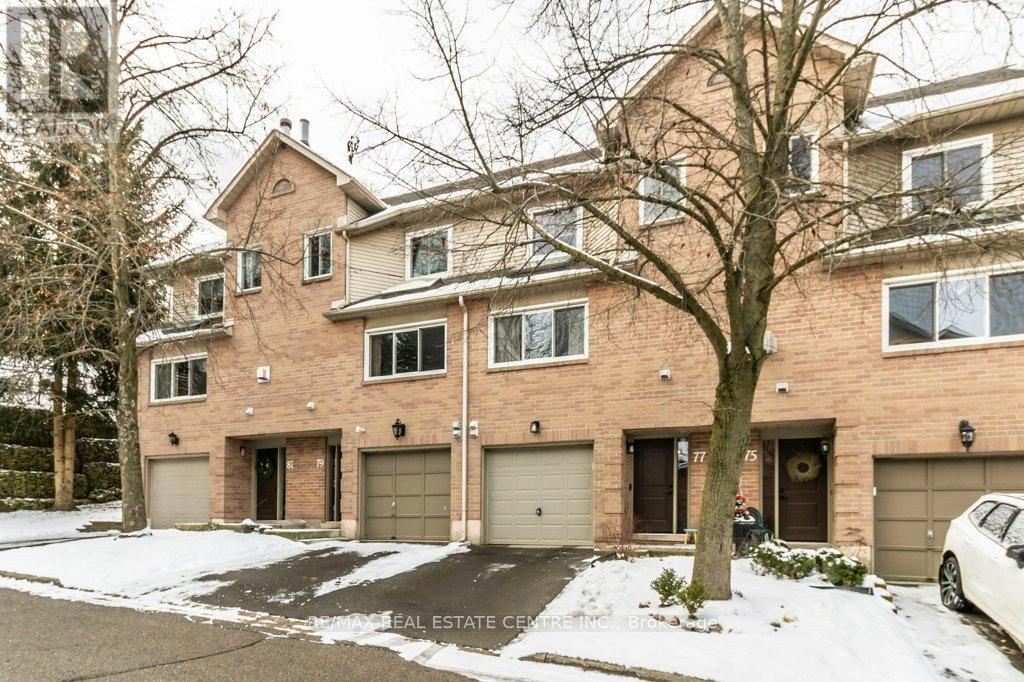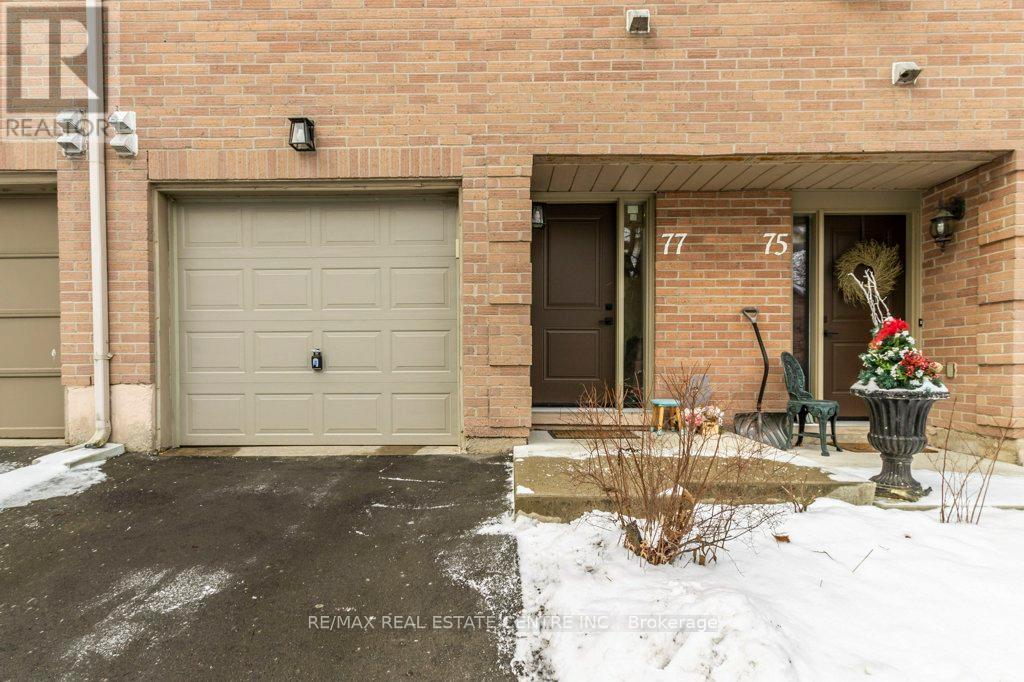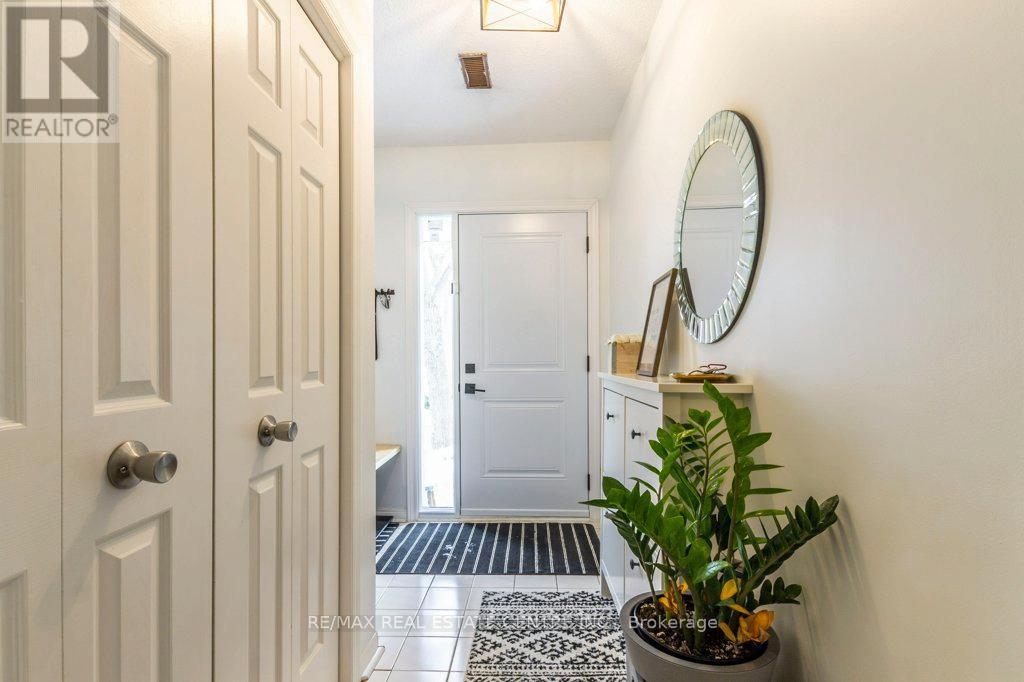77 - 26 Moss Boulevard Hamilton, Ontario L9H 6W8
$659,000Maintenance, Common Area Maintenance, Insurance, Parking
$438.13 Monthly
Maintenance, Common Area Maintenance, Insurance, Parking
$438.13 MonthlySpacious two-storey condominium townhouse in the Livingstone Lane community. This home offers 3 bedrooms, 2.5 bathrooms, andapproximately 1,780 square feet of living space. Modern, open concept living room and dining room leads to a kitchen with lotsof storage and island to maximize the space and ideal for entertainment. Backyard offers private oasis backing onto a ravine, ideal forrelaxation. Proximity to parks, public transit, schools, and places of worship. Close to Dundas Valley Conservation Area, Webster'sFalls, and Tew's Falls (id:60365)
Property Details
| MLS® Number | X12236881 |
| Property Type | Single Family |
| Community Name | Dundas |
| CommunityFeatures | Pet Restrictions |
| EquipmentType | Water Heater |
| Features | Flat Site |
| ParkingSpaceTotal | 2 |
| RentalEquipmentType | Water Heater |
Building
| BathroomTotal | 3 |
| BedroomsAboveGround | 3 |
| BedroomsTotal | 3 |
| Amenities | Fireplace(s) |
| Appliances | Water Heater, Water Meter, Dishwasher, Dryer, Garage Door Opener, Stove, Washer, Refrigerator |
| BasementFeatures | Walk-up |
| BasementType | Full |
| CoolingType | Central Air Conditioning |
| ExteriorFinish | Aluminum Siding, Brick |
| FireplacePresent | Yes |
| FoundationType | Brick |
| HalfBathTotal | 1 |
| HeatingFuel | Natural Gas |
| HeatingType | Forced Air |
| StoriesTotal | 2 |
| SizeInterior | 1600 - 1799 Sqft |
| Type | Row / Townhouse |
Parking
| Attached Garage | |
| Garage |
Land
| Acreage | No |
| ZoningDescription | Rm1 |
Rooms
| Level | Type | Length | Width | Dimensions |
|---|---|---|---|---|
| Second Level | Bedroom | 2.47 m | 4.24 m | 2.47 m x 4.24 m |
| Second Level | Bedroom | 2.45 m | 3.18 m | 2.45 m x 3.18 m |
| Second Level | Primary Bedroom | 5.03 m | 4.1 m | 5.03 m x 4.1 m |
| Main Level | Dining Room | 2.98 m | 2.09 m | 2.98 m x 2.09 m |
| Main Level | Kitchen | 5 m | 5.82 m | 5 m x 5.82 m |
| Main Level | Living Room | 4.99 m | 5.7 m | 4.99 m x 5.7 m |
| Ground Level | Family Room | 4.74 m | 3.62 m | 4.74 m x 3.62 m |
| Ground Level | Foyer | 1.79 m | 3.62 m | 1.79 m x 3.62 m |
| Ground Level | Laundry Room | 2.92 m | 2.88 m | 2.92 m x 2.88 m |
| Ground Level | Other | 2.96 m | 0.84 m | 2.96 m x 0.84 m |
https://www.realtor.ca/real-estate/28502676/77-26-moss-boulevard-hamilton-dundas-dundas
Jaena De Guzman Alano
Salesperson
1070 Stone Church Rd E #42a
Hamilton, Ontario L8W 3K8

