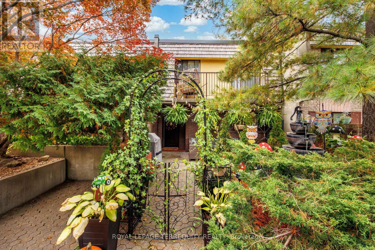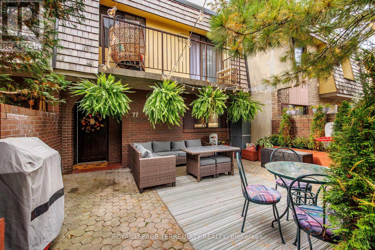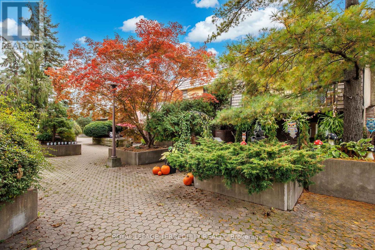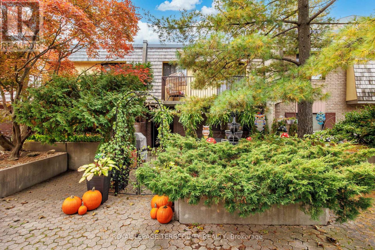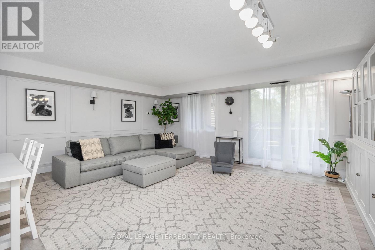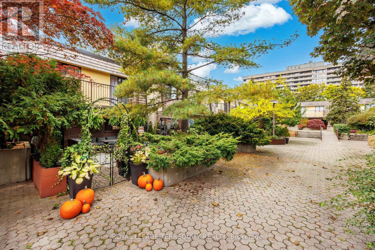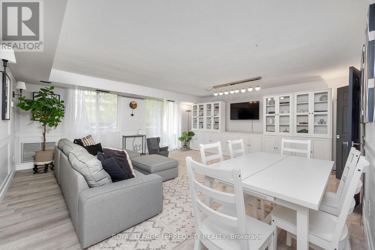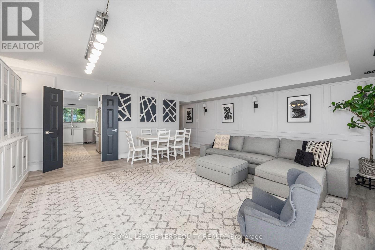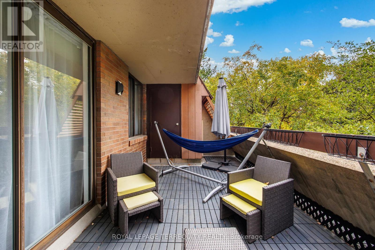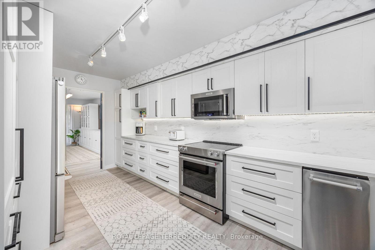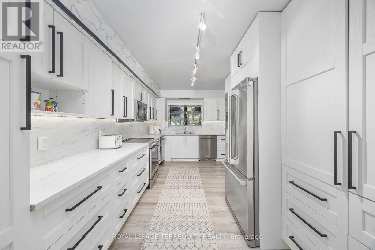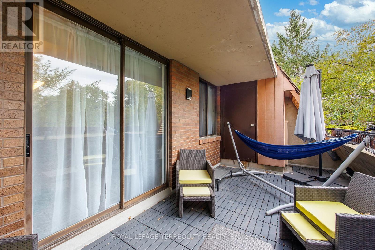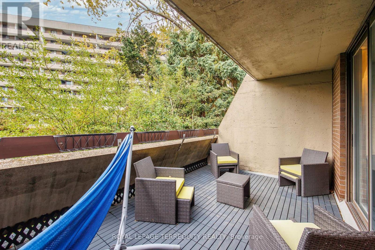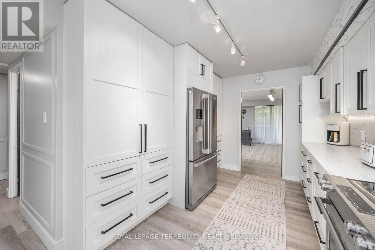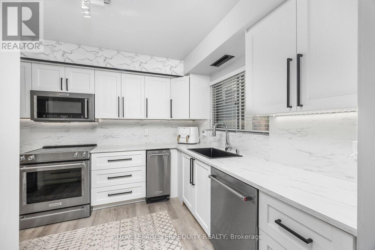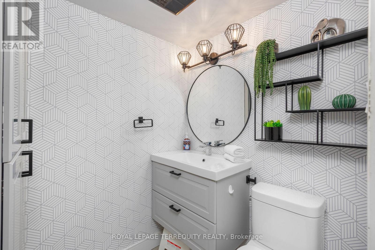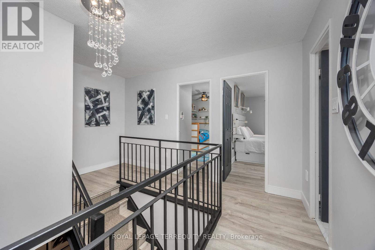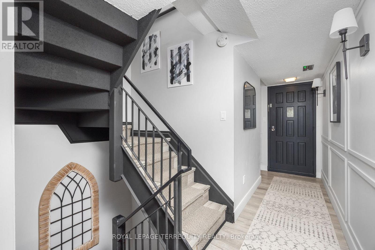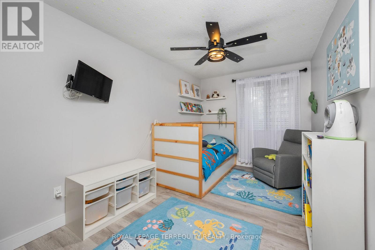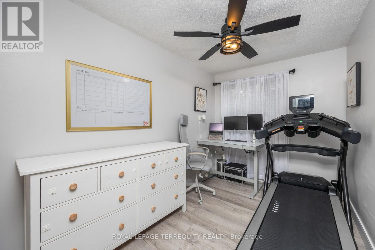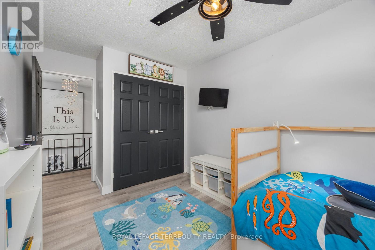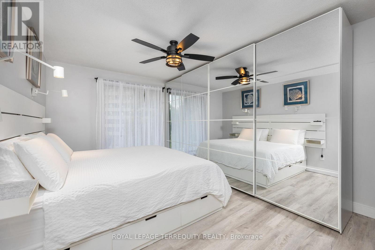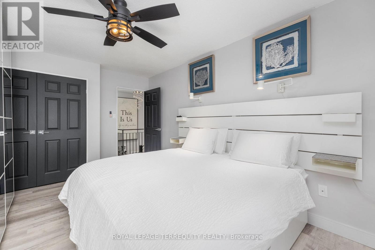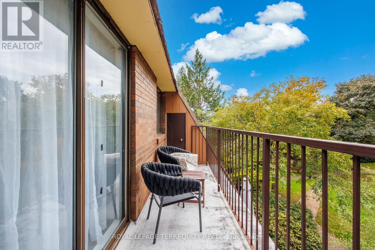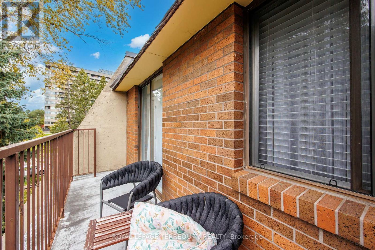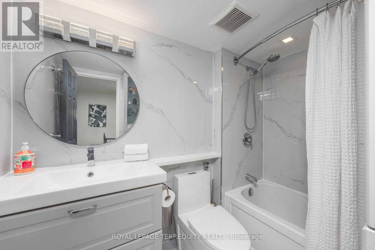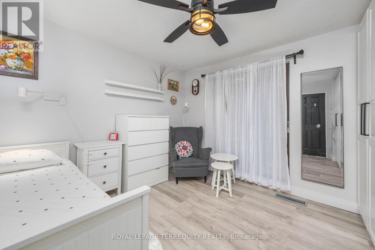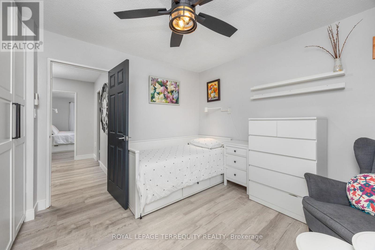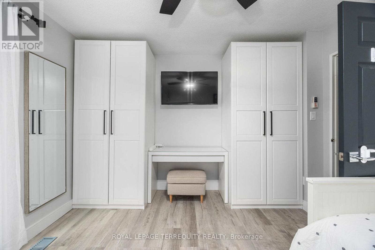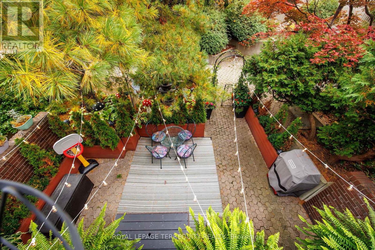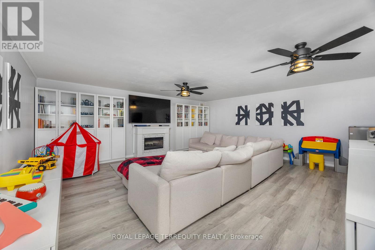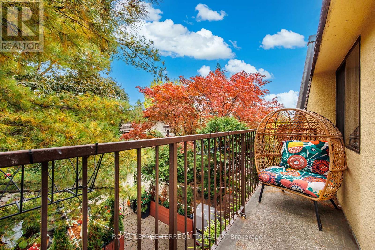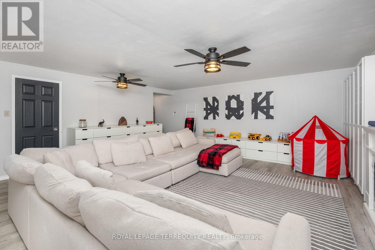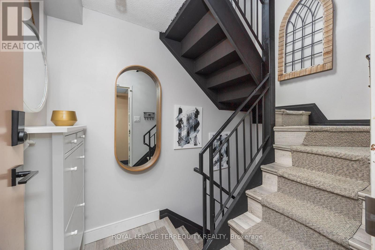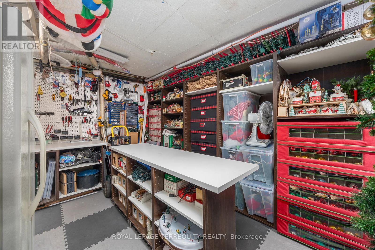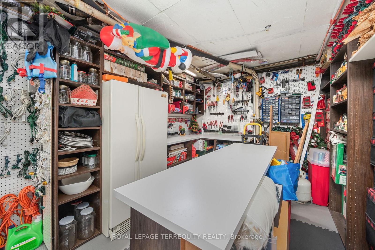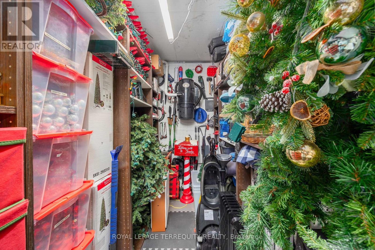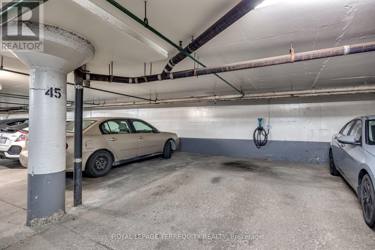77 - 1250 Mississauga Valley Boulevard Mississauga, Ontario L5A 3R6
$649,000Maintenance, Common Area Maintenance, Insurance, Water
$898.75 Monthly
Maintenance, Common Area Maintenance, Insurance, Water
$898.75 MonthlyThis beautifully renovated 4-bedroom, 2-bathroom townhome offers two full storeys design plus a finished basement. Completely updated in 2024 with premium materials and superior workmanship, this home showcases a modern open-concept layout, elegant finishes, and thoughtful design throughout. Enjoy three private balconies perfect for morning coffee or evening relaxation. The finished basement adds valuable living space-ideal for a family room, office, or guest suite. This property includes two underground parking spots w EV charger and an extra-large locker, providing plenty of storage. Internet and Cable TV are included in the maintenance fees for added convenience. Located in the highly desirable Mississauga Valley community, close to schools, parks, shopping, and transit. Just minutes to Square One and major highways, this move-in-ready home offers style, comfort, and unbeatable value. (id:60365)
Property Details
| MLS® Number | W12472757 |
| Property Type | Single Family |
| Community Name | Mississauga Valleys |
| AmenitiesNearBy | Hospital, Public Transit |
| CommunityFeatures | Pet Restrictions |
| EquipmentType | Water Heater |
| Features | Carpet Free, In Suite Laundry |
| ParkingSpaceTotal | 2 |
| RentalEquipmentType | Water Heater |
Building
| BathroomTotal | 2 |
| BedroomsAboveGround | 4 |
| BedroomsTotal | 4 |
| Appliances | Dishwasher, Dryer, Stove, Washer, Refrigerator |
| BasementDevelopment | Finished |
| BasementType | N/a (finished) |
| CoolingType | Central Air Conditioning |
| ExteriorFinish | Concrete |
| FlooringType | Vinyl |
| HalfBathTotal | 1 |
| HeatingFuel | Natural Gas |
| HeatingType | Forced Air |
| StoriesTotal | 2 |
| SizeInterior | 1400 - 1599 Sqft |
| Type | Row / Townhouse |
Parking
| Underground | |
| Garage |
Land
| Acreage | No |
| LandAmenities | Hospital, Public Transit |
Rooms
| Level | Type | Length | Width | Dimensions |
|---|---|---|---|---|
| Second Level | Primary Bedroom | 4 m | 3.35 m | 4 m x 3.35 m |
| Second Level | Bedroom 2 | 3.65 m | 2.45 m | 3.65 m x 2.45 m |
| Second Level | Bedroom 3 | 3.5 m | 2.2 m | 3.5 m x 2.2 m |
| Second Level | Bedroom 4 | 3.65 m | 3.49 m | 3.65 m x 3.49 m |
| Basement | Recreational, Games Room | 5.7 m | 5.48 m | 5.7 m x 5.48 m |
| Ground Level | Kitchen | 4.8 m | 2.75 m | 4.8 m x 2.75 m |
| Ground Level | Living Room | 5.8 m | 5.5 m | 5.8 m x 5.5 m |
| Ground Level | Dining Room | 5.8 m | 5.5 m | 5.8 m x 5.5 m |
Serge Rybitsky
Broker
3082 Bloor St., W.
Toronto, Ontario M8X 1C8


