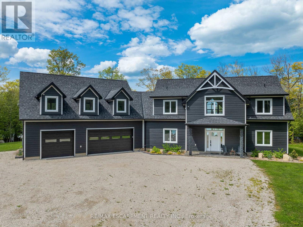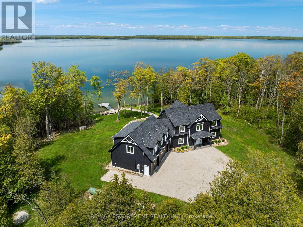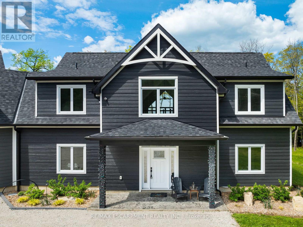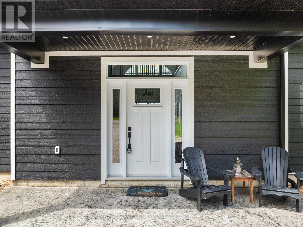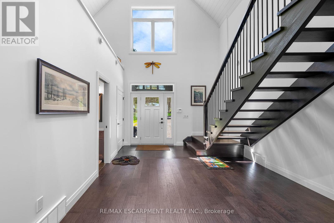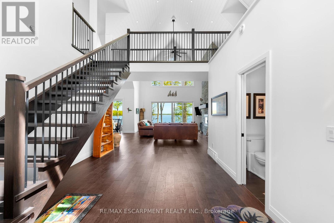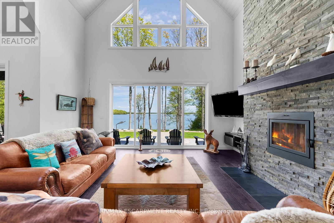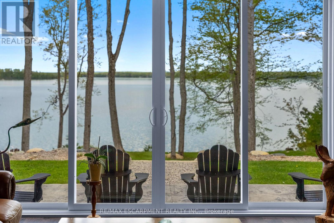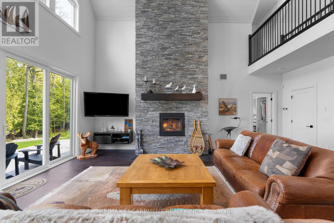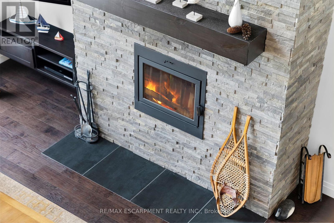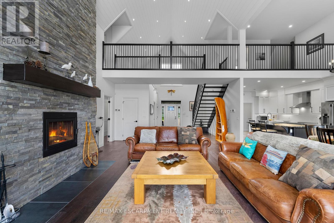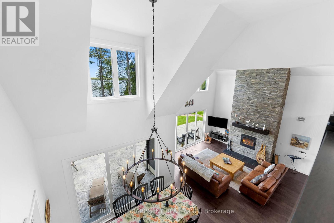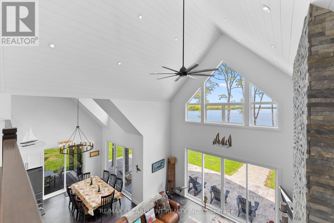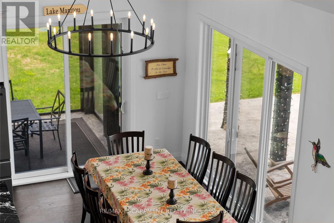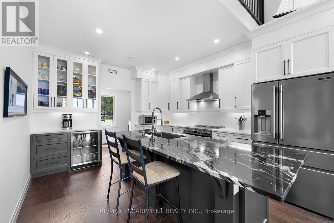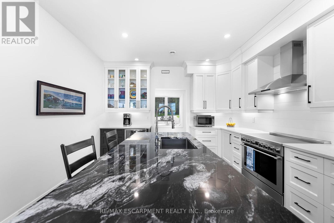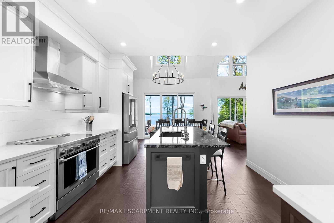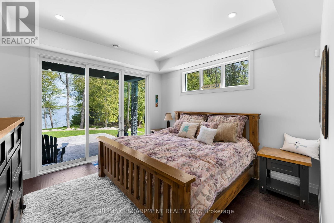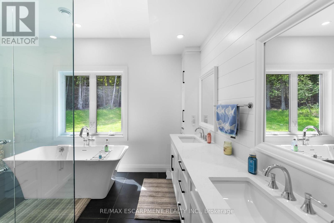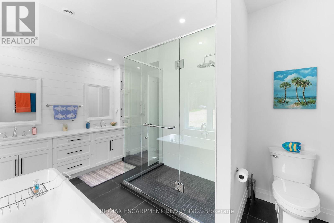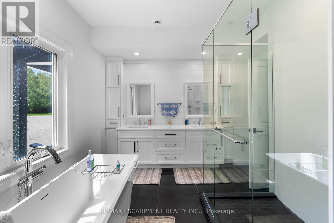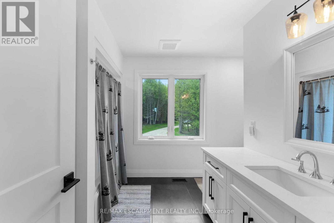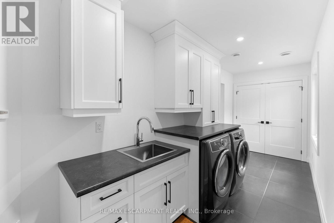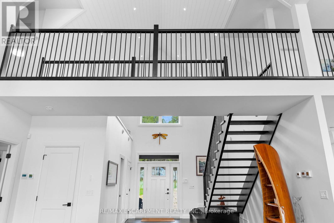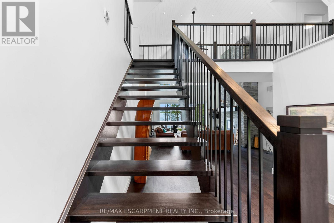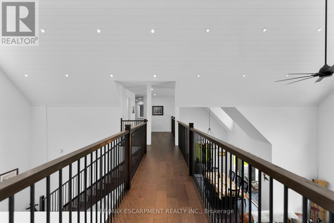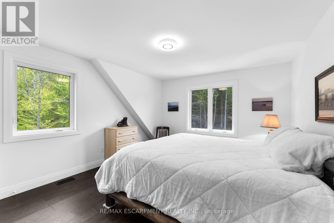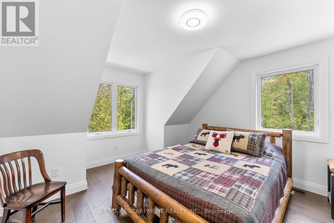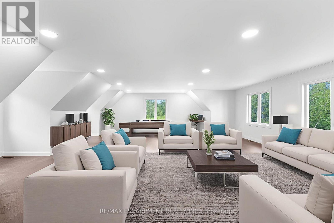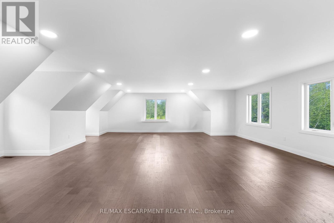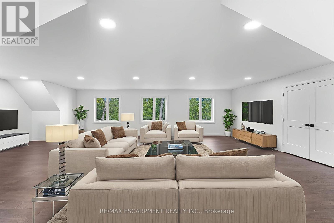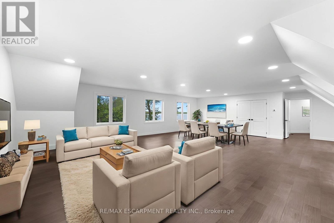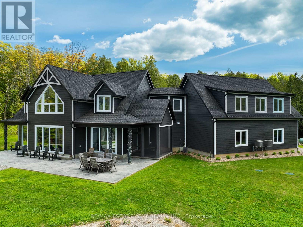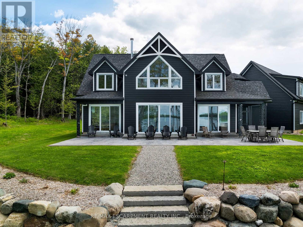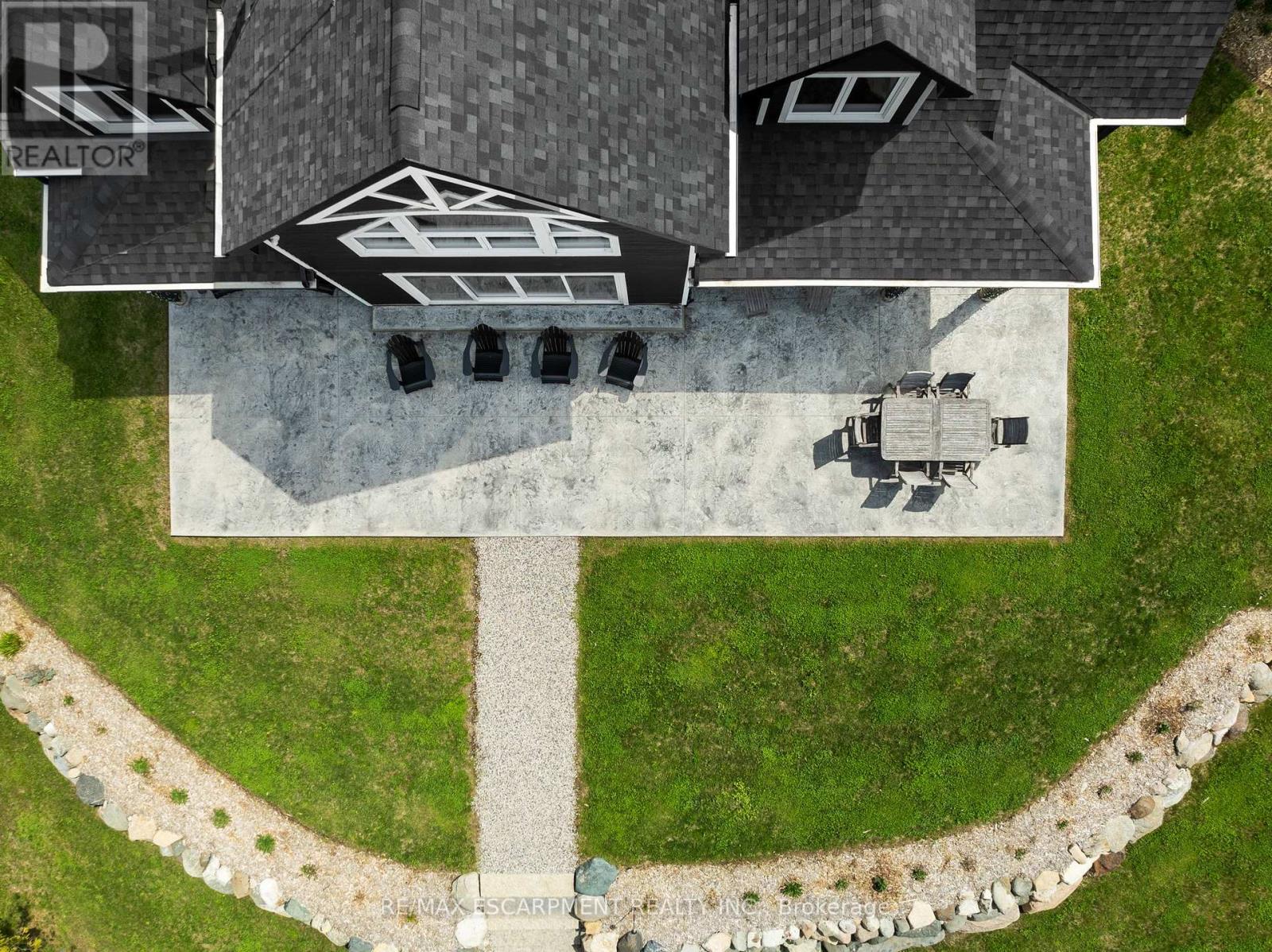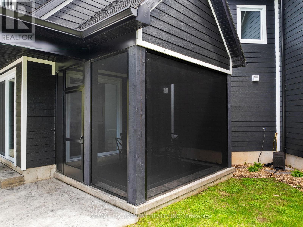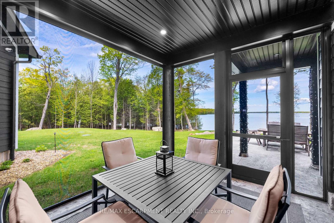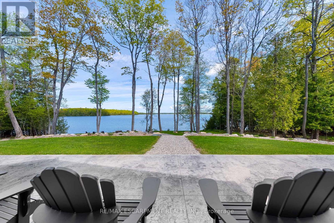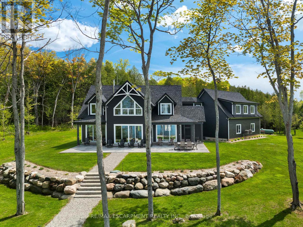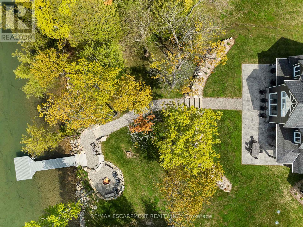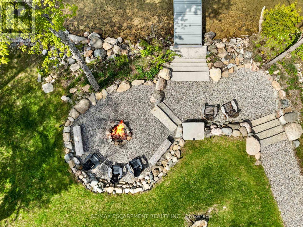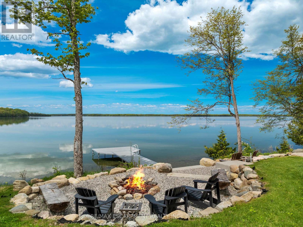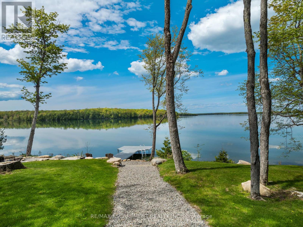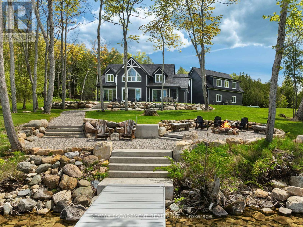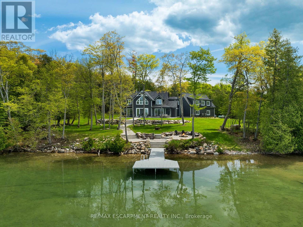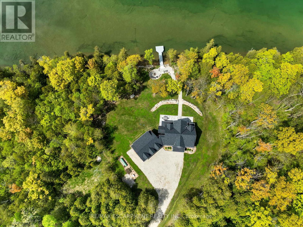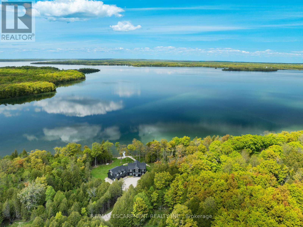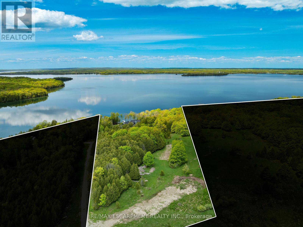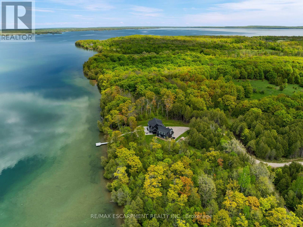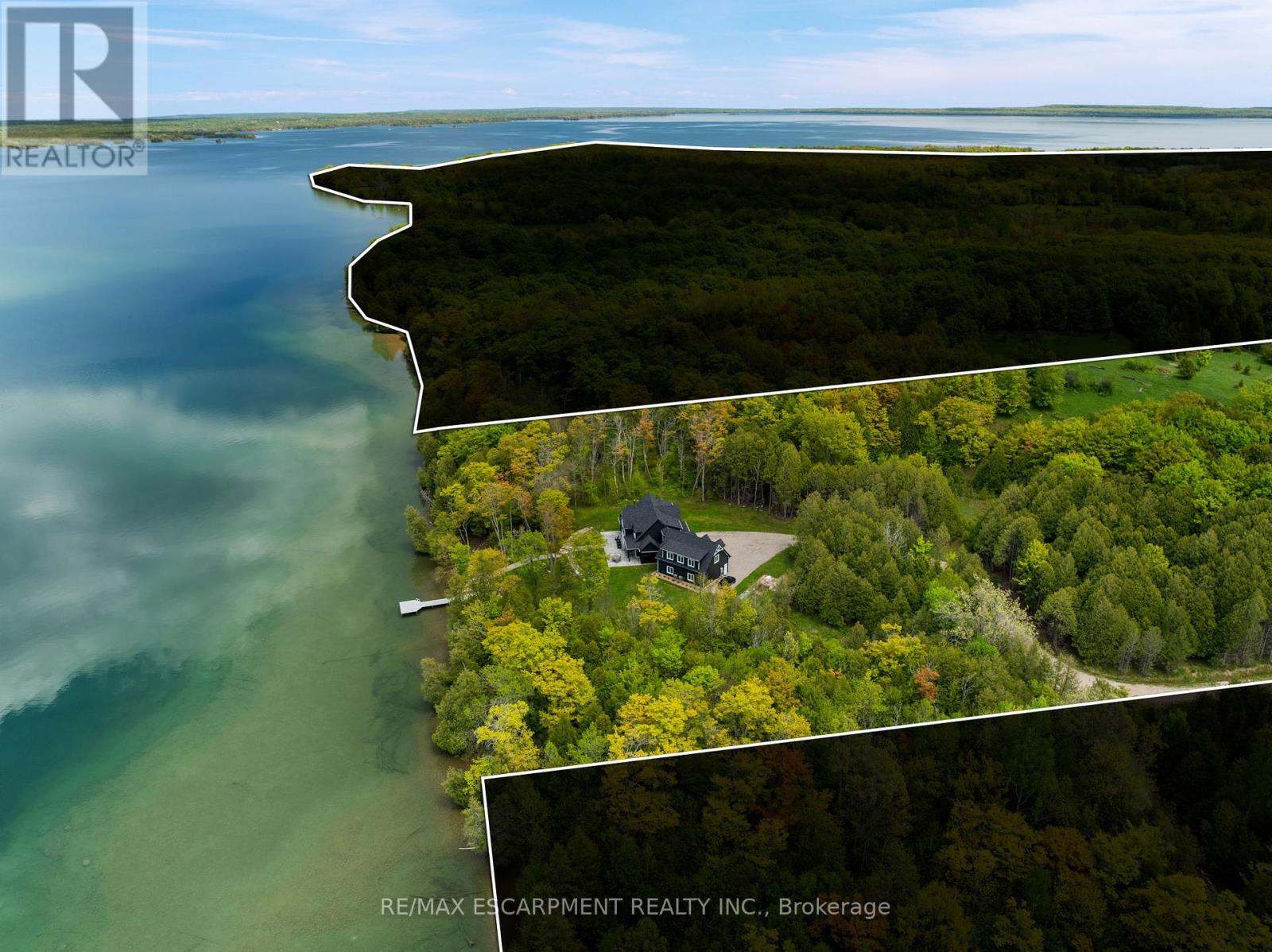76b Johnston Road Central Manitoulin, Ontario P0P 1S0
$3,250,000
Stunning Custom-Built Lakefront Retreat on Lake Manitou - Welcome to 76 Johnston Road, a breathtaking custom-built lakefront home completed in 2022. Nestled on 5 private acres, this luxurious retreat offers a perfect blend of modem elegance and natural beauty, featuring a landscaped yard, stone walkways, and a picturesque shoreline fire pit area. Enjoy sunrise and sunset views over Lake Manitou from your 40-foot dock with a spacious sitting area, making this the ultimate waterfront escape. This architecturally designed home showcases cathedral ceilings with shiplap finishes, engineered hardwood floors, and expansive windows that flood the space with natural light. The open-concept main floor boasts a living room with a stunning stone fireplace, a bright kitchen with a large island, granite countertops, and a sunroom off the dining area. A convenient laundry room leads to the heated triple-car garage. The primary suite is a true sanctuary, featuring a spectacular water view, a spacious walk-in closet, and a spa-like ensuite with double sinks, a large walk-in shower, a soaker tub, and tile flooring. A grand foyer with a 2-piece bath completes the main level. An open staircase leads to the second floor, where a walkway overlooks the main living area. Here, you'll find two generous bedrooms, a 4-piece bath, and a versatile third bedroom, perfect for use as a family or games room. Designed for year-round living, this private retreat is equipped with a security system, modem conveniences, and exceptional craftsmanship. Whether you seek a peaceful getaway or a luxurious home, this property is a rare find on pristine Lake Manitou. A must-see property book your private viewing today! (id:60365)
Property Details
| MLS® Number | X12300850 |
| Property Type | Single Family |
| AmenitiesNearBy | Hospital, Park |
| CommunityFeatures | Fishing |
| Easement | Unknown, None |
| EquipmentType | Propane Tank |
| Features | Wooded Area, Irregular Lot Size, Lane, Carpet Free |
| ParkingSpaceTotal | 9 |
| RentalEquipmentType | Propane Tank |
| Structure | Deck, Patio(s), Dock |
| ViewType | Lake View, View Of Water, Direct Water View |
| WaterFrontType | Waterfront |
Building
| BathroomTotal | 6 |
| BedroomsAboveGround | 4 |
| BedroomsTotal | 4 |
| Age | 0 To 5 Years |
| Amenities | Fireplace(s) |
| Appliances | Central Vacuum, Water Heater, Water Treatment, Dishwasher, Garage Door Opener, Alarm System, Stove, Refrigerator |
| BasementType | None |
| ConstructionStyleAttachment | Detached |
| CoolingType | Central Air Conditioning |
| FireProtection | Controlled Entry, Alarm System |
| FireplacePresent | Yes |
| FireplaceType | Free Standing Metal |
| FoundationType | Poured Concrete |
| HalfBathTotal | 1 |
| StoriesTotal | 2 |
| SizeInterior | 3000 - 3500 Sqft |
| Type | House |
Parking
| Attached Garage | |
| Garage |
Land
| AccessType | Public Road, Year-round Access |
| Acreage | No |
| LandAmenities | Hospital, Park |
| LandscapeFeatures | Landscaped |
| Sewer | Septic System |
| SizeDepth | 803 Ft ,8 In |
| SizeFrontage | 291 Ft |
| SizeIrregular | 291 X 803.7 Ft |
| SizeTotalText | 291 X 803.7 Ft |
| SurfaceWater | Lake/pond |
| ZoningDescription | Sr |
Rooms
| Level | Type | Length | Width | Dimensions |
|---|---|---|---|---|
| Second Level | Bedroom 2 | 5.66 m | 2.24 m | 5.66 m x 2.24 m |
| Second Level | Bathroom | 3.4 m | 2.76 m | 3.4 m x 2.76 m |
| Second Level | Bedroom 3 | 3.86 m | 4.16 m | 3.86 m x 4.16 m |
| Second Level | Bedroom 4 | 10.52 m | 8.66 m | 10.52 m x 8.66 m |
| Main Level | Foyer | 3.88 m | 4.75 m | 3.88 m x 4.75 m |
| Main Level | Bedroom | 3.86 m | 6.15 m | 3.86 m x 6.15 m |
| Main Level | Dining Room | 3.91 m | 2.81 m | 3.91 m x 2.81 m |
| Main Level | Living Room | 5.49 m | 6.88 m | 5.49 m x 6.88 m |
| Main Level | Bathroom | 4.19 m | 2.87 m | 4.19 m x 2.87 m |
| Main Level | Laundry Room | 5.66 m | 2.24 m | 5.66 m x 2.24 m |
https://www.realtor.ca/real-estate/28639772/76b-johnston-road-central-manitoulin
Matthew Regan
Broker
1320 Cornwall Rd Unit 103b
Oakville, Ontario L6J 7W5

