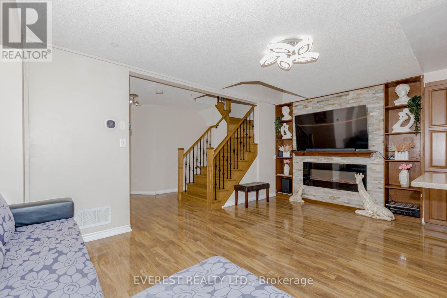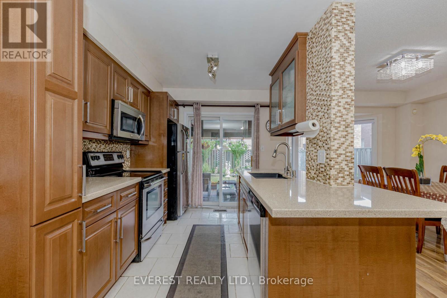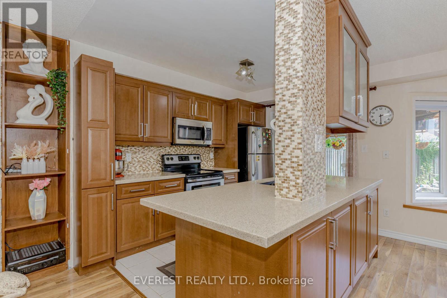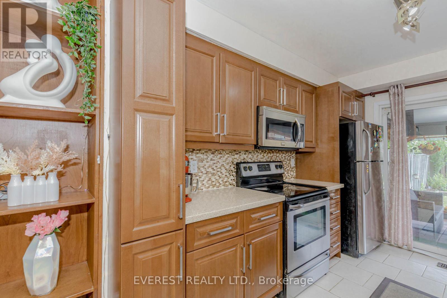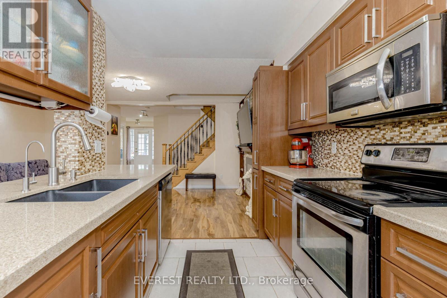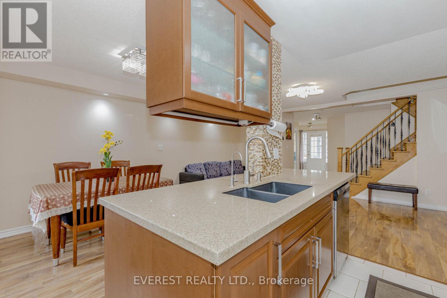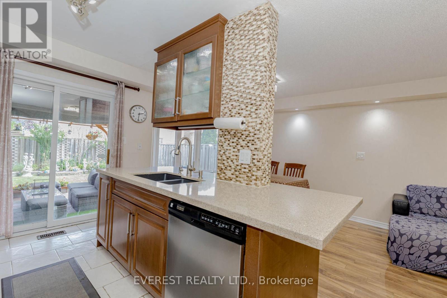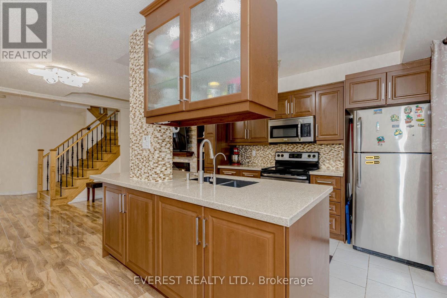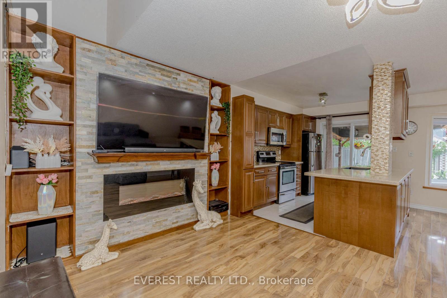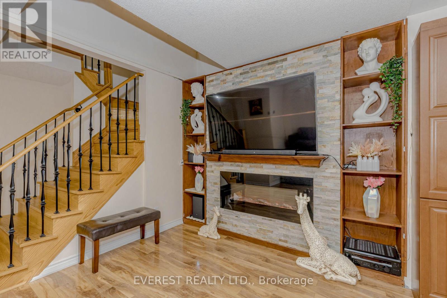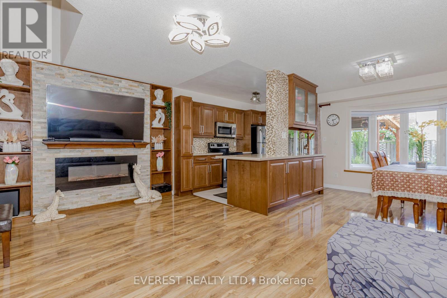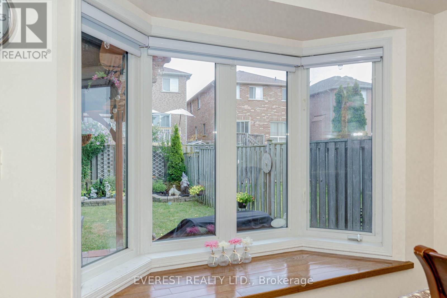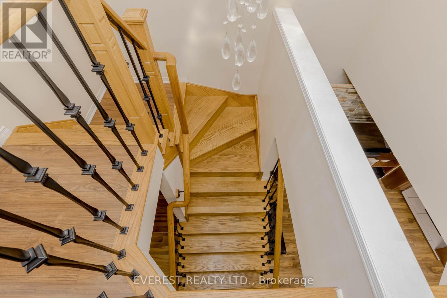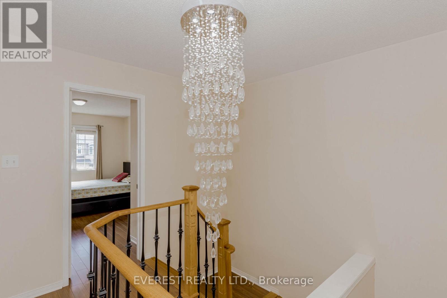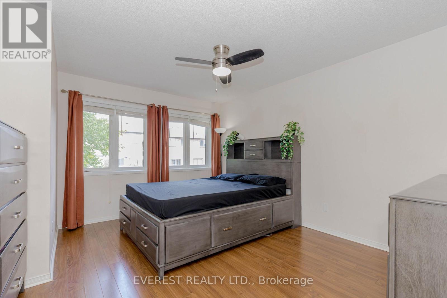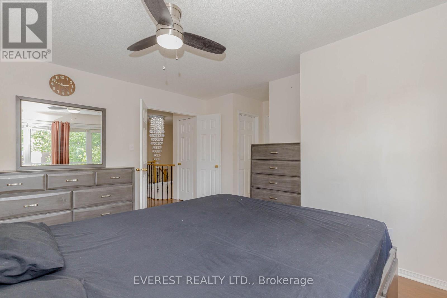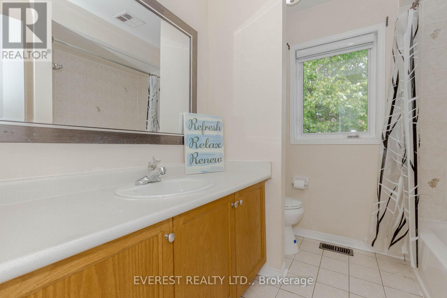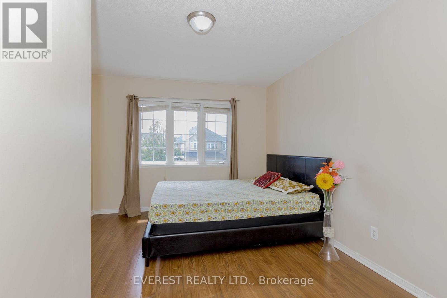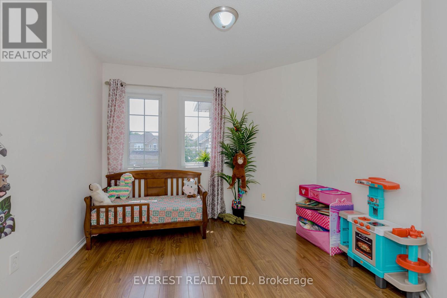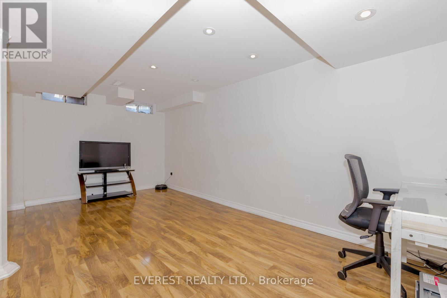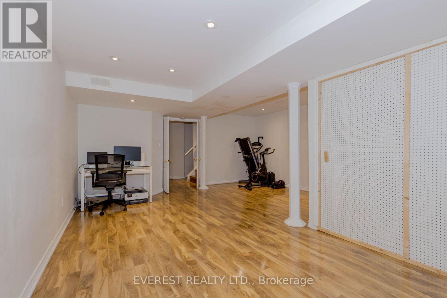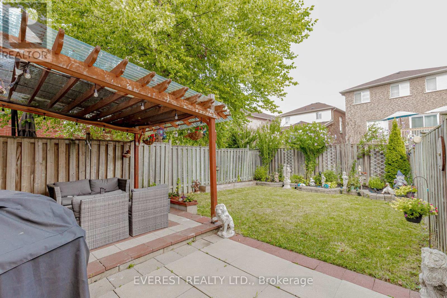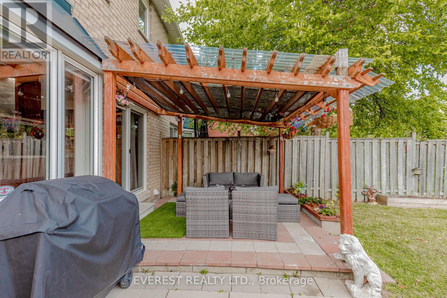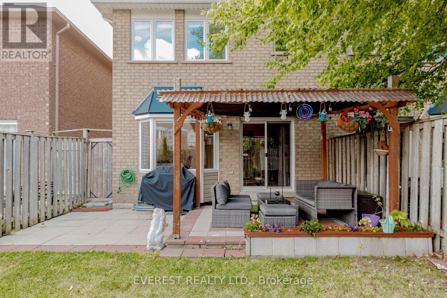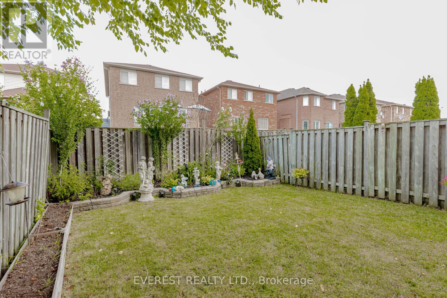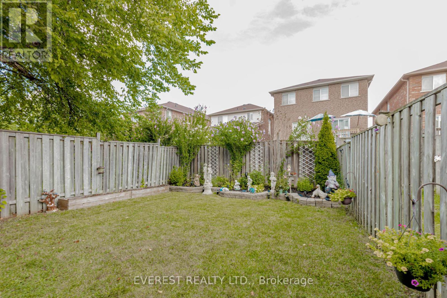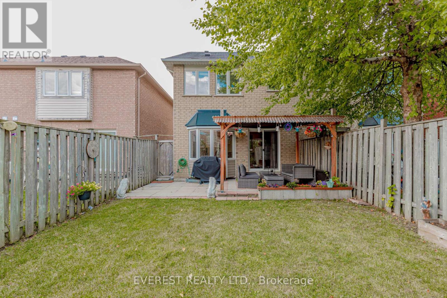7688 Black Walnut Trail Mississauga, Ontario L5N 8A6
$949,999
Welcome to this beautiful 3-bedroom semi-detached home, nestled in the heart of Lisgar vibrant, family-friendly neighborhood. Step into a bright and spacious open-concept main floor featuring a stylish kitchen, cozy living room, and elegant dining area and the seamless flow from kitchen to a charming backyard oasis perfect for entertaining or relaxing. Located within walking distance to top-rated schools, shopping centers, and the Lisgar GO Station, this home offers both comfort and convenience in an ideal location and includes a fully finished basement with full washroom that can be used as a recreation room, home office, or even an in-law suite. (id:60365)
Property Details
| MLS® Number | W12319099 |
| Property Type | Single Family |
| Community Name | Lisgar |
| EquipmentType | Water Heater |
| Features | Carpet Free, In-law Suite |
| ParkingSpaceTotal | 3 |
| RentalEquipmentType | Water Heater |
Building
| BathroomTotal | 4 |
| BedroomsAboveGround | 3 |
| BedroomsBelowGround | 1 |
| BedroomsTotal | 4 |
| Appliances | Oven - Built-in, Garage Door Opener Remote(s), Range, Water Softener, Dishwasher, Dryer, Microwave, Stove, Washer, Window Coverings, Refrigerator |
| BasementDevelopment | Finished |
| BasementType | N/a (finished) |
| ConstructionStyleAttachment | Semi-detached |
| CoolingType | Central Air Conditioning |
| ExteriorFinish | Brick |
| FlooringType | Laminate, Ceramic |
| FoundationType | Concrete |
| HalfBathTotal | 1 |
| HeatingFuel | Natural Gas |
| HeatingType | Forced Air |
| StoriesTotal | 2 |
| SizeInterior | 1100 - 1500 Sqft |
| Type | House |
| UtilityWater | Municipal Water |
Parking
| Garage |
Land
| Acreage | No |
| Sewer | Sanitary Sewer |
| SizeDepth | 110 Ft ,6 In |
| SizeFrontage | 22 Ft ,7 In |
| SizeIrregular | 22.6 X 110.5 Ft |
| SizeTotalText | 22.6 X 110.5 Ft |
| ZoningDescription | Residential |
Rooms
| Level | Type | Length | Width | Dimensions |
|---|---|---|---|---|
| Second Level | Primary Bedroom | 4.26 m | 3.8 m | 4.26 m x 3.8 m |
| Second Level | Bedroom 2 | 3.84 m | 3.35 m | 3.84 m x 3.35 m |
| Second Level | Bedroom 3 | 3.05 m | 4.27 m | 3.05 m x 4.27 m |
| Basement | Family Room | 5 m | 4 m | 5 m x 4 m |
| Main Level | Living Room | 5.48 m | 3.3 m | 5.48 m x 3.3 m |
| Main Level | Dining Room | 3.05 m | 3 m | 3.05 m x 3 m |
| Main Level | Kitchen | 3.05 m | 2.44 m | 3.05 m x 2.44 m |
https://www.realtor.ca/real-estate/28678669/7688-black-walnut-trail-mississauga-lisgar-lisgar
Gagan Mavi
Salesperson
735 Twain Ave #2
Mississauga, Ontario L5W 1X1






