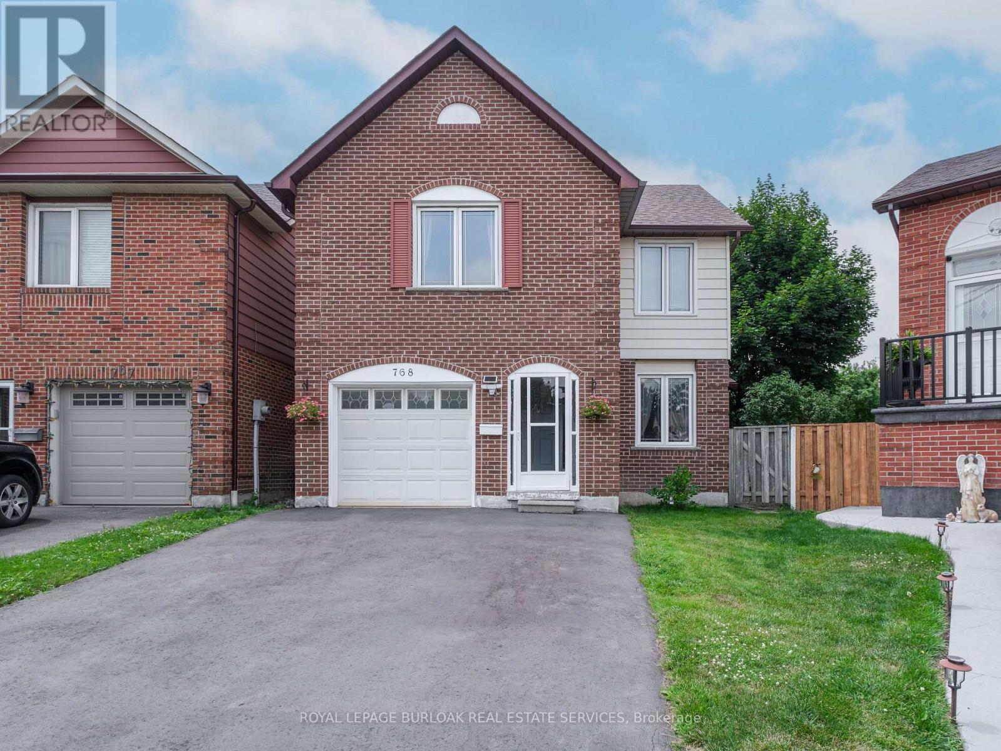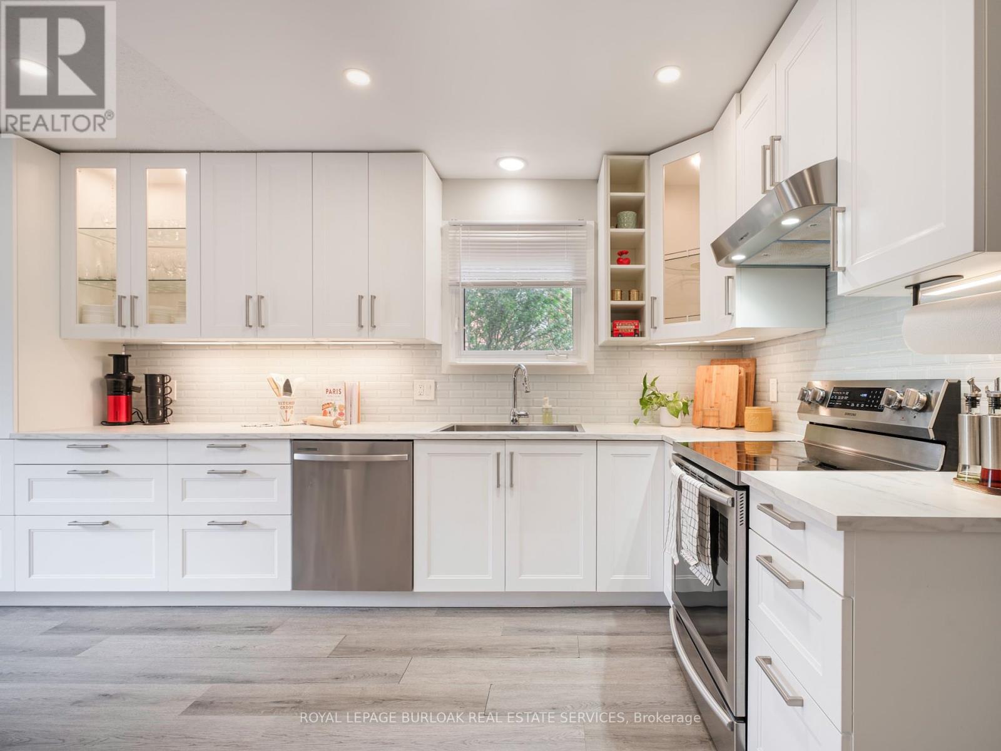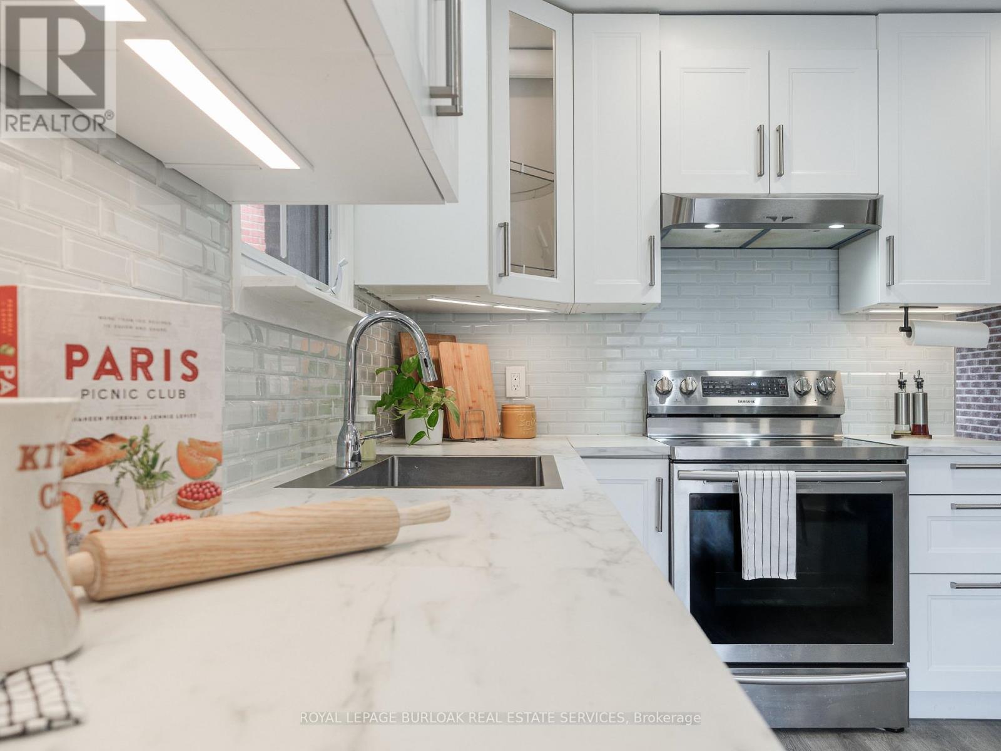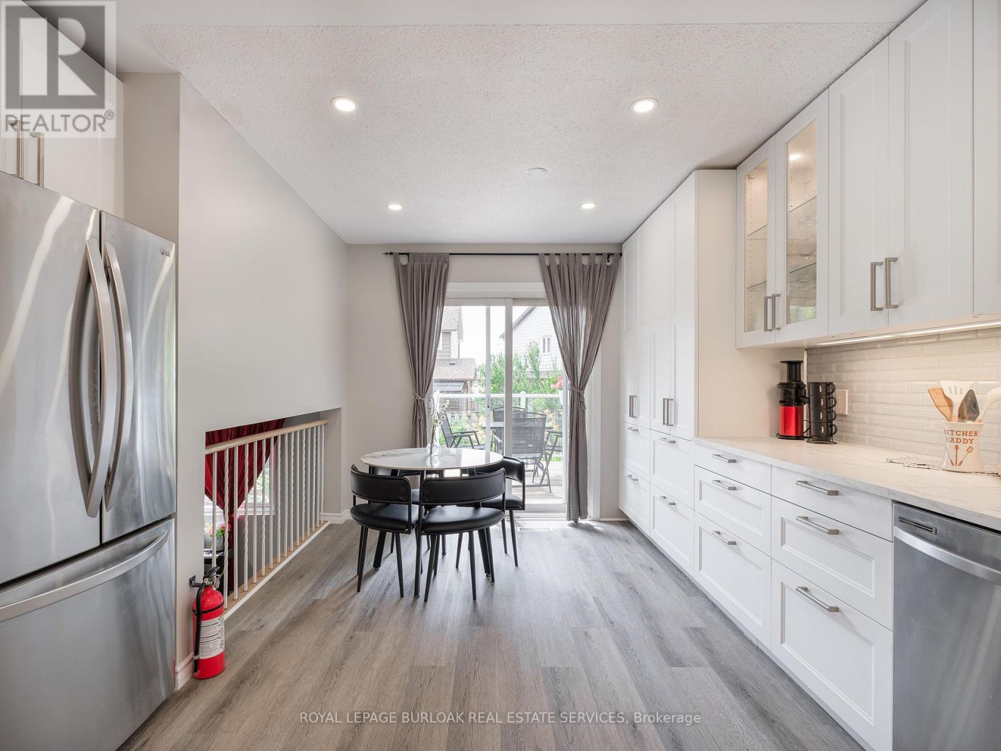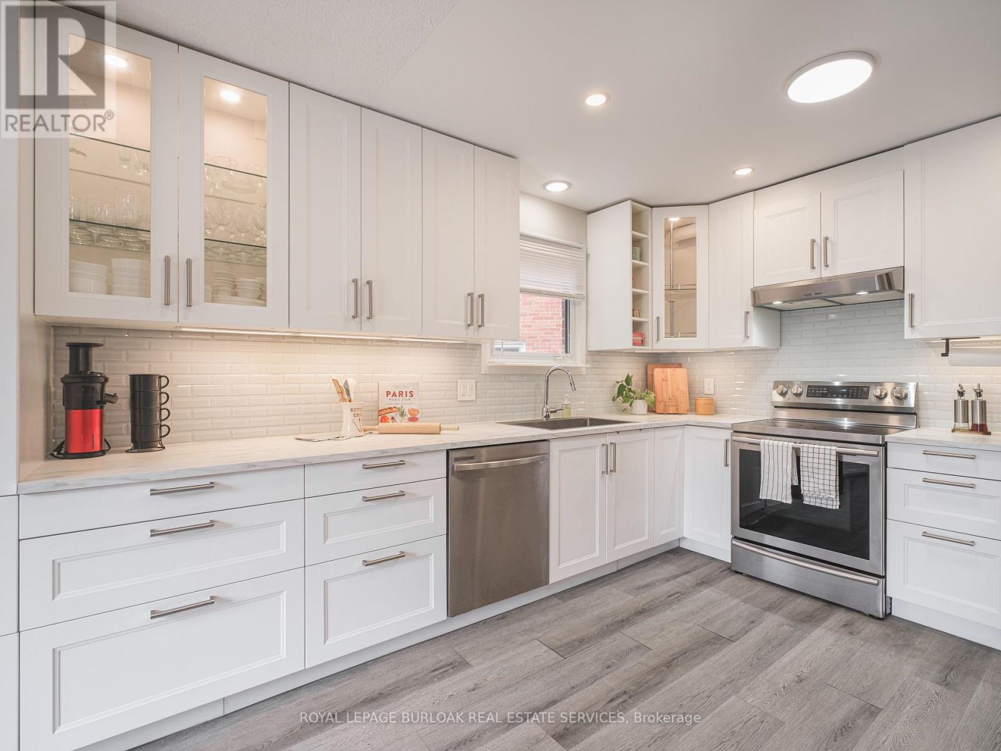5 Bedroom
3 Bathroom
1500 - 2000 sqft
Fireplace
Central Air Conditioning
Forced Air
$1,175,000
Hey, Mississauga! Looking for that perfect spot? This lovely backsplit home at 768 Thistle Court is nestled on a super quiet cul-de-sac in highly sought-after Credit view. You're minutes to Square One, Erindale GO, parks, plus tons of restaurants and groceries. And yes, it's in the Woodlands Secondary School zone - bonus! Step inside and discover over 2000 sqft living space, this place is packed with charm and recent updates. On the main level, you'll find a dining room, connected to a recently upgraded kitchen with cool ceramic backsplash and an eat-in area. Step out to your private deck and lush garden - perfect feel for summer BBQs or morning coffees. New flooring throughout brings a fresh, modern Plus, a powder room and new laundry are right there for ultimate convenience. Head up a half-flight to a sun-drenched living room, a great place for friends gathering or your lazy Sunday mornings. The primary bedroom comes with a walk-in closet, and there are two more large bedrooms up here, all sharing a beautiful full bathroom. Downstairs, the lower level boasts a cozy family room with a fireplace, bathed in natural light. But wait, there's more! The fully finished basement offers two extra rooms, another full bath, a second laundry. This home has been lovingly cared for with recent upgrades: a new furnace + AC, new garage door opener, and a new driveway. It's truly move-in ready. 768 Thistle Court, Mississauga. Don't miss your chance to own this lovely house. Your vibrant lifestyle starts here! (id:60365)
Property Details
|
MLS® Number
|
W12286395 |
|
Property Type
|
Single Family |
|
Community Name
|
Creditview |
|
AmenitiesNearBy
|
Hospital, Park, Place Of Worship |
|
EquipmentType
|
Water Heater - Gas |
|
Features
|
Cul-de-sac |
|
ParkingSpaceTotal
|
5 |
|
RentalEquipmentType
|
Water Heater - Gas |
|
Structure
|
Deck, Shed |
Building
|
BathroomTotal
|
3 |
|
BedroomsAboveGround
|
3 |
|
BedroomsBelowGround
|
2 |
|
BedroomsTotal
|
5 |
|
Age
|
31 To 50 Years |
|
Amenities
|
Fireplace(s) |
|
Appliances
|
Dishwasher, Dryer, Stove, Two Washers, Refrigerator |
|
BasementDevelopment
|
Finished |
|
BasementType
|
N/a (finished) |
|
ConstructionStyleAttachment
|
Detached |
|
ConstructionStyleSplitLevel
|
Backsplit |
|
CoolingType
|
Central Air Conditioning |
|
ExteriorFinish
|
Brick |
|
FireProtection
|
Smoke Detectors |
|
FireplacePresent
|
Yes |
|
FireplaceTotal
|
1 |
|
FlooringType
|
Tile, Vinyl, Laminate |
|
FoundationType
|
Poured Concrete |
|
HalfBathTotal
|
1 |
|
HeatingFuel
|
Natural Gas |
|
HeatingType
|
Forced Air |
|
SizeInterior
|
1500 - 2000 Sqft |
|
Type
|
House |
|
UtilityWater
|
Municipal Water |
Parking
Land
|
Acreage
|
No |
|
FenceType
|
Fully Fenced, Fenced Yard |
|
LandAmenities
|
Hospital, Park, Place Of Worship |
|
Sewer
|
Sanitary Sewer |
|
SizeDepth
|
96 Ft |
|
SizeFrontage
|
24 Ft ,3 In |
|
SizeIrregular
|
24.3 X 96 Ft ; 17.16 Ft X 7.15 Ft X 96.15 Ft X 51.21 Ft |
|
SizeTotalText
|
24.3 X 96 Ft ; 17.16 Ft X 7.15 Ft X 96.15 Ft X 51.21 Ft|under 1/2 Acre |
|
ZoningDescription
|
R3 |
Rooms
| Level |
Type |
Length |
Width |
Dimensions |
|
Second Level |
Living Room |
3.6 m |
5.21 m |
3.6 m x 5.21 m |
|
Third Level |
Primary Bedroom |
4.9 m |
3.41 m |
4.9 m x 3.41 m |
|
Third Level |
Bedroom 2 |
3 m |
3.95 m |
3 m x 3.95 m |
|
Third Level |
Bedroom 3 |
3.06 m |
2.97 m |
3.06 m x 2.97 m |
|
Third Level |
Bathroom |
2.45 m |
2.46 m |
2.45 m x 2.46 m |
|
Basement |
Bedroom |
3.55 m |
3.94 m |
3.55 m x 3.94 m |
|
Basement |
Bathroom |
2.14 m |
1.53 m |
2.14 m x 1.53 m |
|
Basement |
Bedroom |
3.28 m |
2.96 m |
3.28 m x 2.96 m |
|
Lower Level |
Family Room |
3.6 m |
5.21 m |
3.6 m x 5.21 m |
|
Main Level |
Kitchen |
5.52 m |
3.82 m |
5.52 m x 3.82 m |
|
Main Level |
Dining Room |
3.55 m |
2.26 m |
3.55 m x 2.26 m |
Utilities
|
Cable
|
Installed |
|
Electricity
|
Installed |
|
Sewer
|
Installed |
https://www.realtor.ca/real-estate/28608594/768-thistle-down-court-mississauga-creditview-creditview

