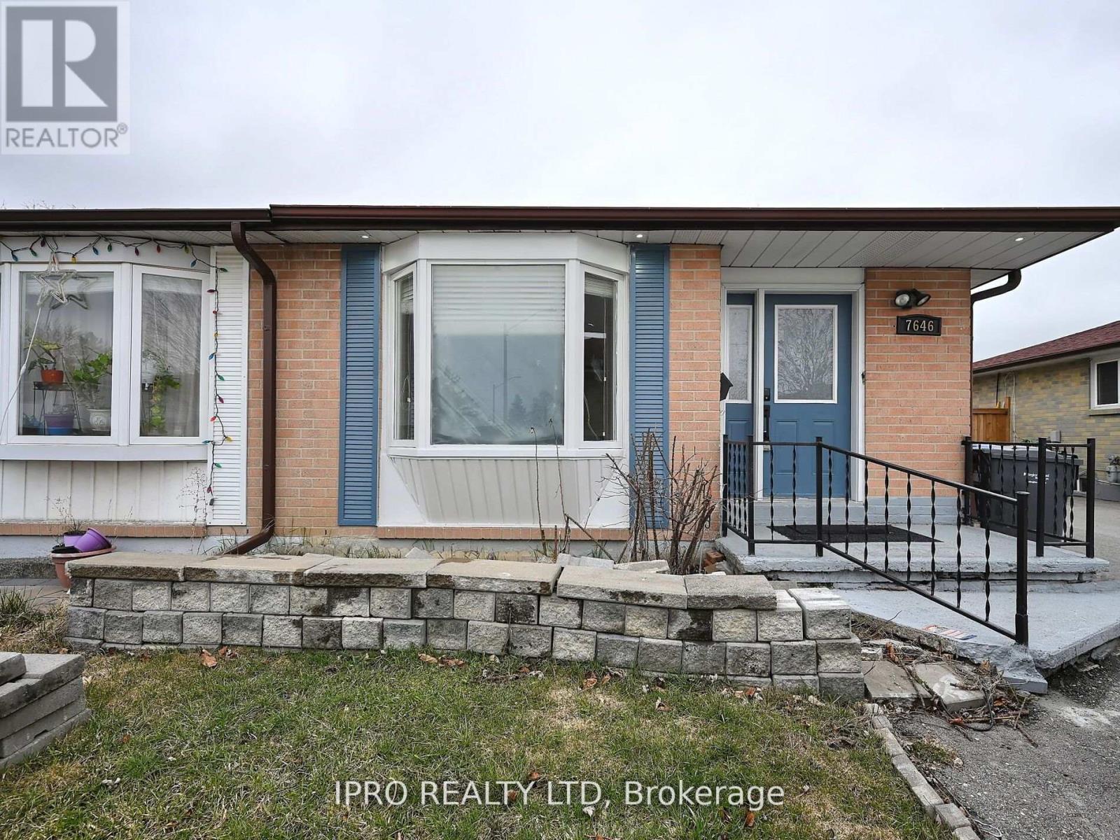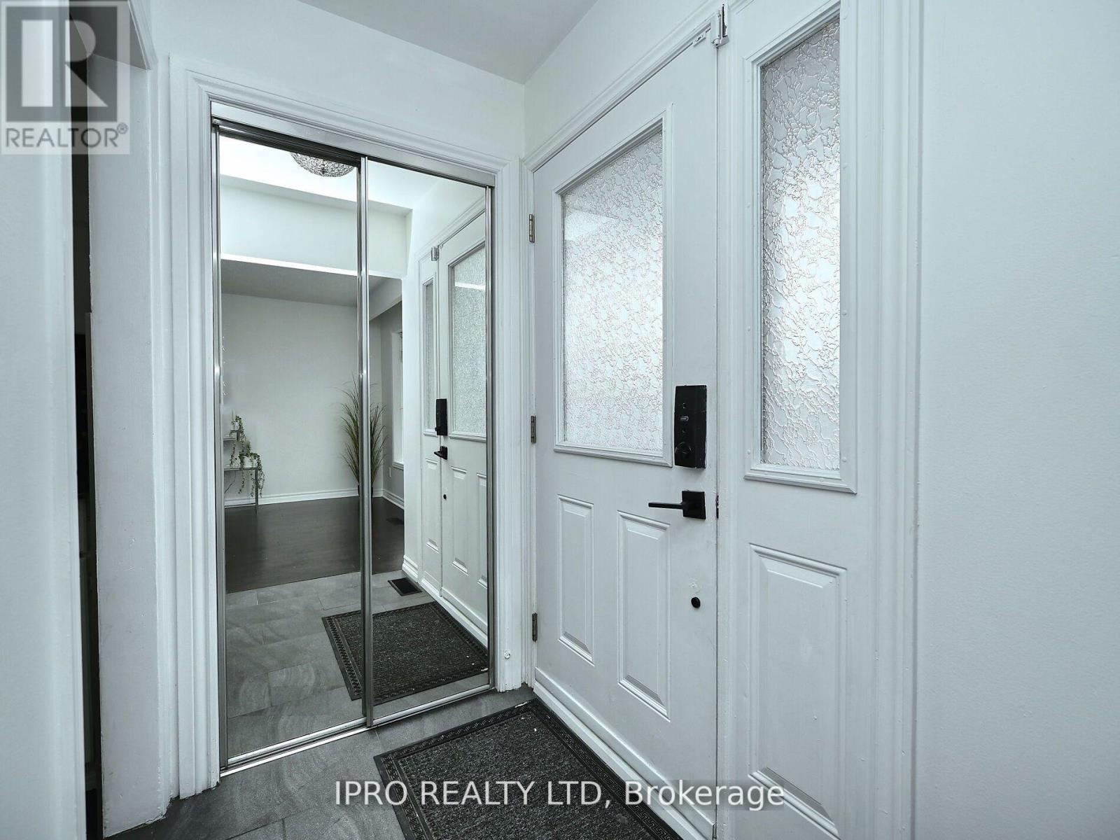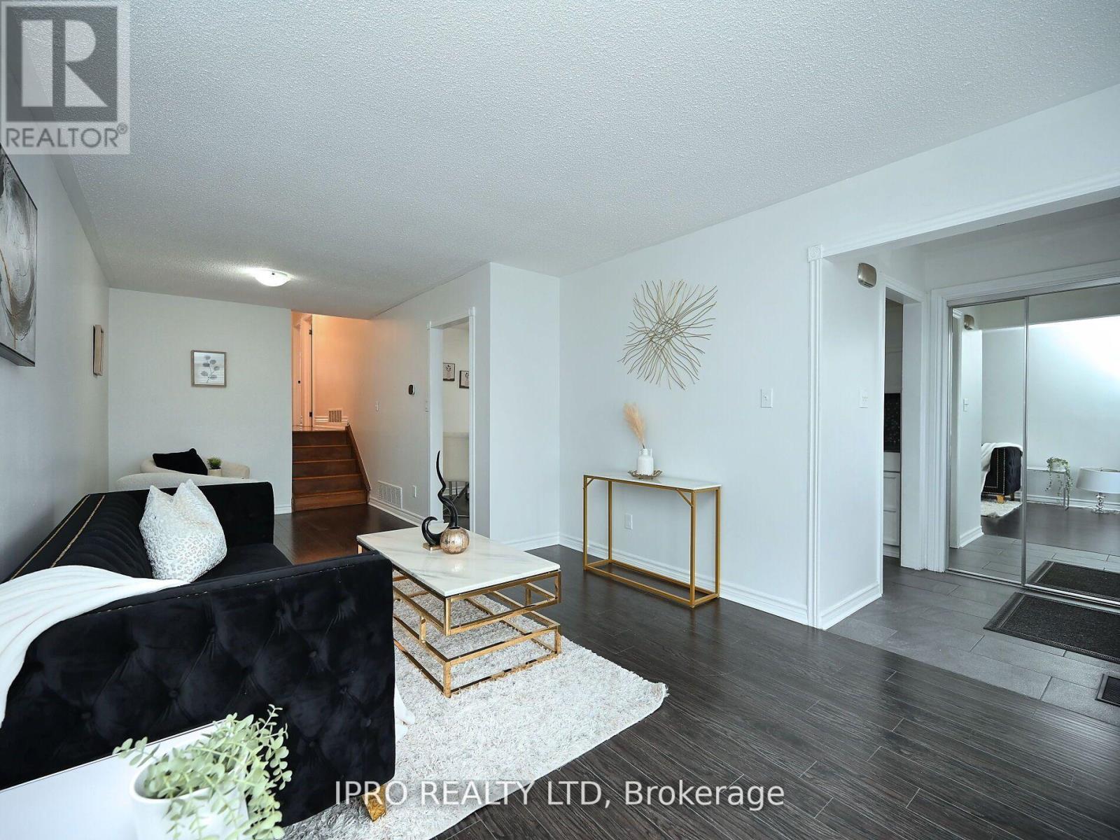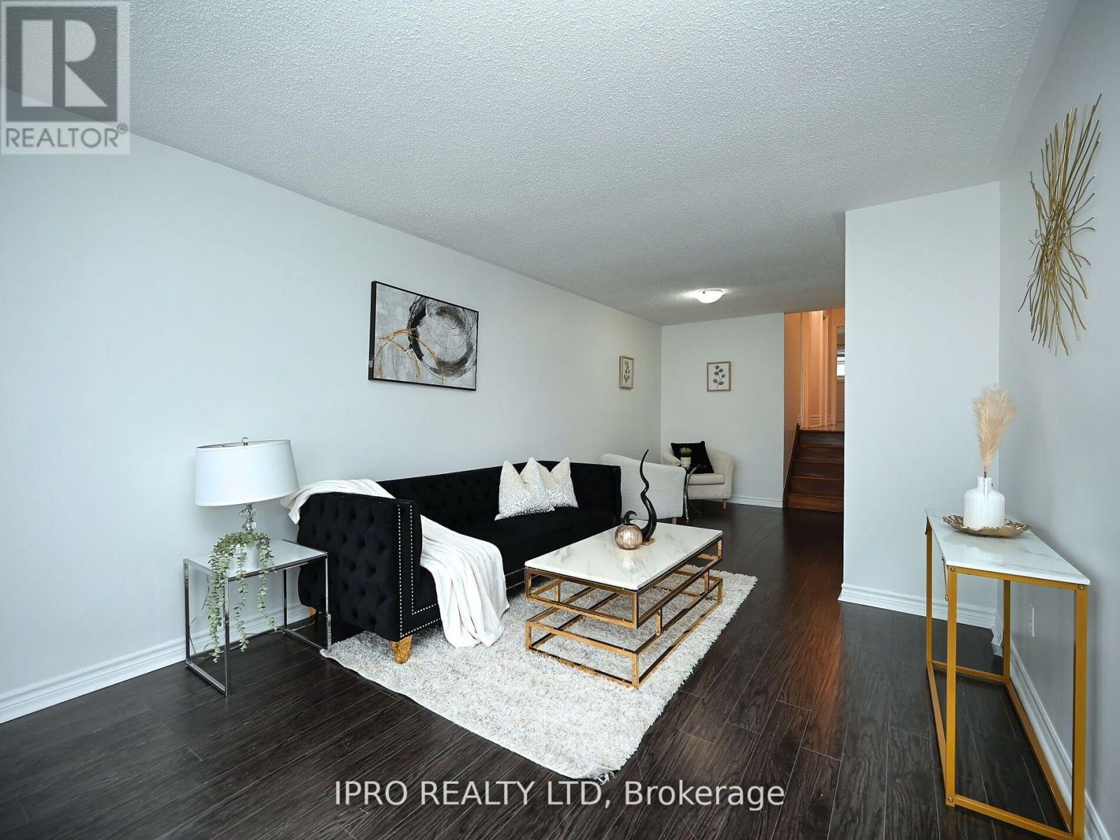7646 Priory Crescent Mississauga, Ontario L4T 3H5
$799,900
This centrally located bungalow offers a rare combination of comfort, space, and income potential, making it appealing to a wide range of buyers from first-time homeowners and growing families to investors and downsizers. 1. Prime Location: With excellent access to public transit, highways, schools, shopping centers, and parks, you're never far from what matters most. Whether commuting to work, dropping kids off at school, or running errands, everything is just minutes away. 2. Spacious & Sunlit Interior: The home features three large bedrooms and an open-concept living/dining area, giving your family plenty of room to live, work, and entertain. Large windows bring in tons of natural light, creating a warm and inviting atmosphere. 3. Finished Basement Apartment: The fully finished lower level offers a versatile living space ideal for multi-generational families, a guest suite, or as a separate rental unit for extra income (id:60365)
Property Details
| MLS® Number | W12245880 |
| Property Type | Single Family |
| Community Name | Malton |
| AmenitiesNearBy | Park, Place Of Worship, Public Transit, Schools |
| ParkingSpaceTotal | 3 |
Building
| BathroomTotal | 2 |
| BedroomsAboveGround | 3 |
| BedroomsBelowGround | 1 |
| BedroomsTotal | 4 |
| ArchitecturalStyle | Bungalow |
| BasementDevelopment | Finished |
| BasementFeatures | Apartment In Basement |
| BasementType | N/a (finished) |
| ConstructionStyleAttachment | Semi-detached |
| CoolingType | Central Air Conditioning |
| ExteriorFinish | Brick |
| FireplacePresent | Yes |
| FlooringType | Laminate, Tile |
| FoundationType | Concrete |
| HeatingFuel | Natural Gas |
| HeatingType | Forced Air |
| StoriesTotal | 1 |
| SizeInterior | 700 - 1100 Sqft |
| Type | House |
| UtilityWater | Municipal Water |
Parking
| No Garage |
Land
| Acreage | No |
| LandAmenities | Park, Place Of Worship, Public Transit, Schools |
| Sewer | Sanitary Sewer |
| SizeDepth | 125 Ft ,2 In |
| SizeFrontage | 30 Ft ,7 In |
| SizeIrregular | 30.6 X 125.2 Ft |
| SizeTotalText | 30.6 X 125.2 Ft |
Rooms
| Level | Type | Length | Width | Dimensions |
|---|---|---|---|---|
| Main Level | Living Room | 4.06 m | 3.23 m | 4.06 m x 3.23 m |
| Main Level | Dining Room | 2.76 m | 2.53 m | 2.76 m x 2.53 m |
| Main Level | Kitchen | 1.85 m | 2.05 m | 1.85 m x 2.05 m |
| Main Level | Eating Area | 2.95 m | 2.97 m | 2.95 m x 2.97 m |
| Upper Level | Primary Bedroom | 5.21 m | 3.31 m | 5.21 m x 3.31 m |
| Upper Level | Bedroom 2 | 4.09 m | 2.65 m | 4.09 m x 2.65 m |
| Upper Level | Bedroom 3 | 3.31 m | 2.96 m | 3.31 m x 2.96 m |
Utilities
| Cable | Installed |
| Electricity | Installed |
| Sewer | Installed |
https://www.realtor.ca/real-estate/28522081/7646-priory-crescent-mississauga-malton-malton
Ritu Anand
Broker
272 Queen Street East
Brampton, Ontario L6V 1B9




















































