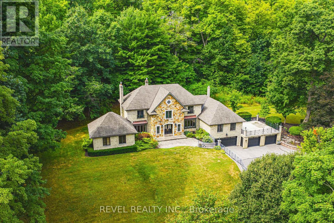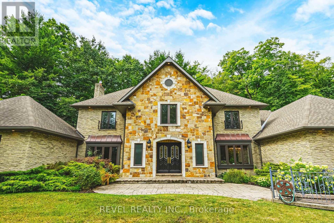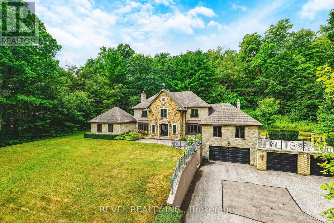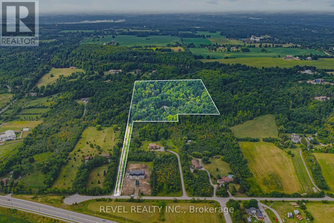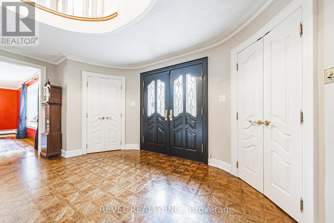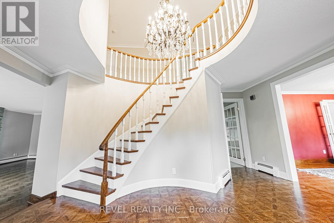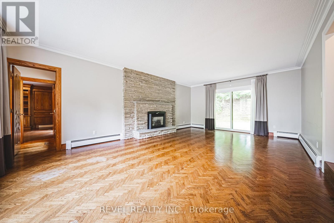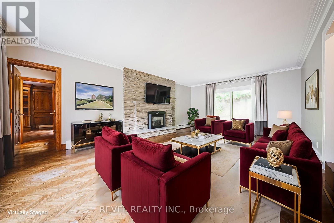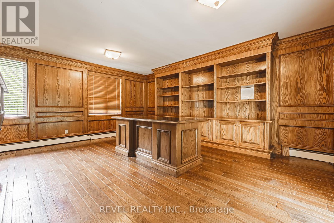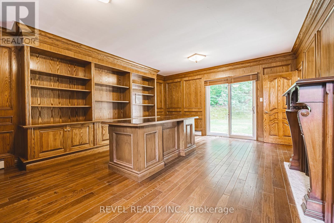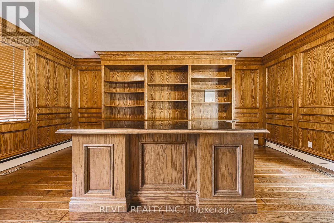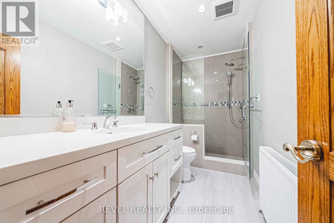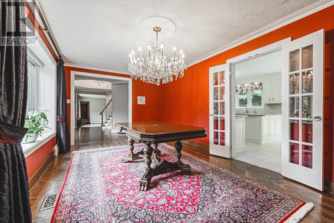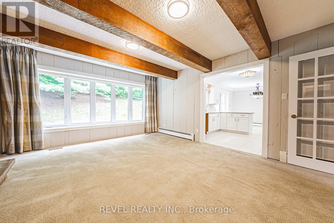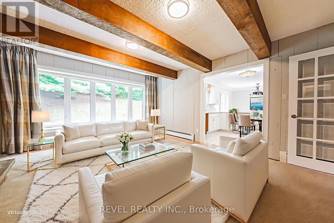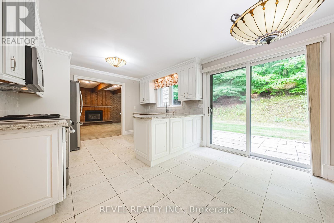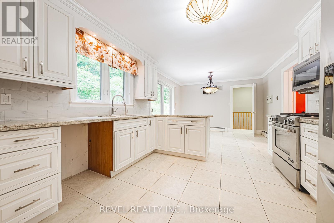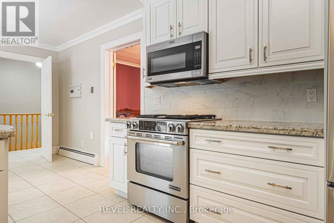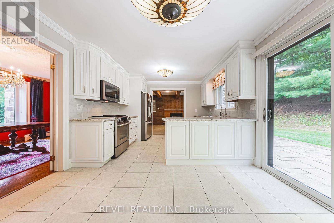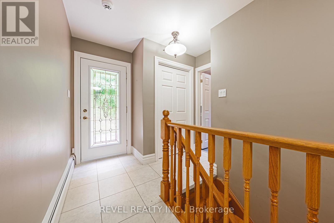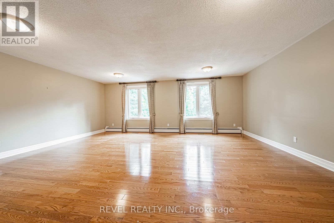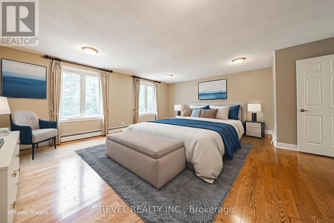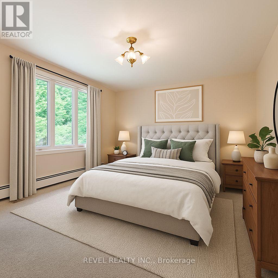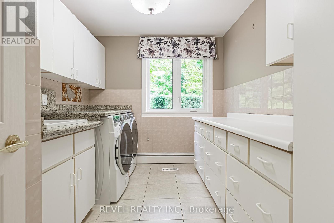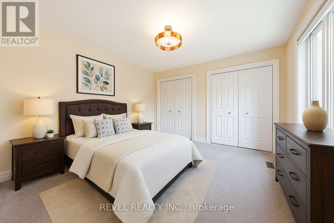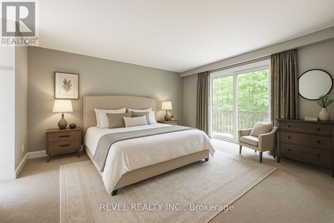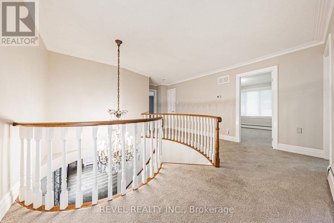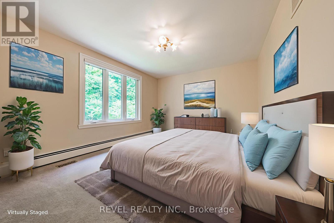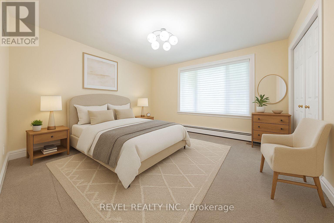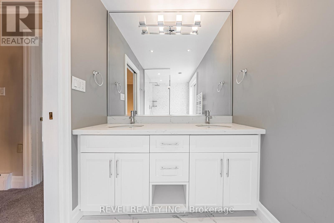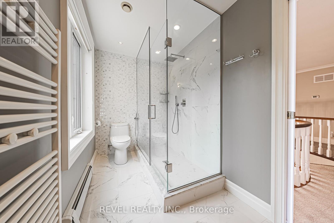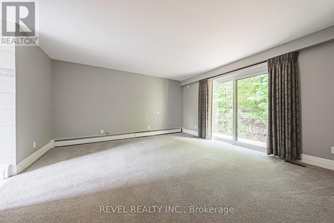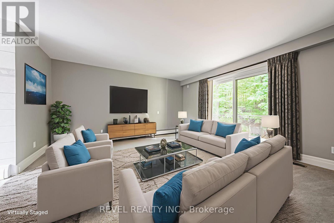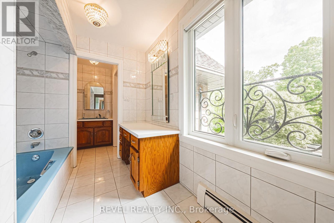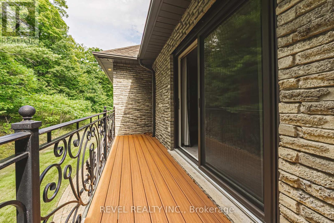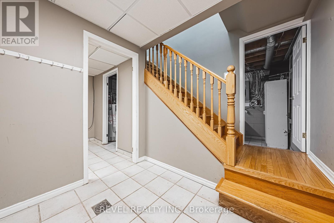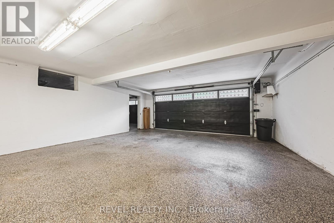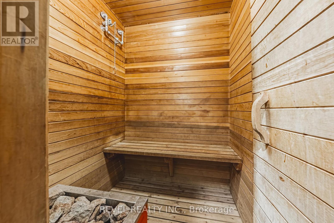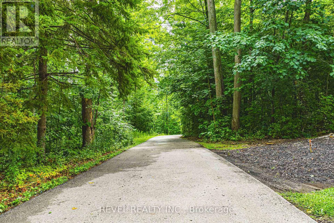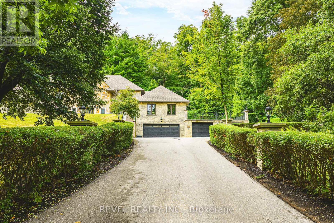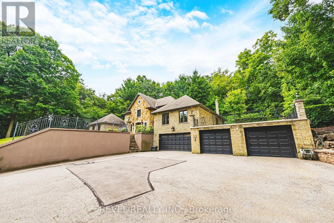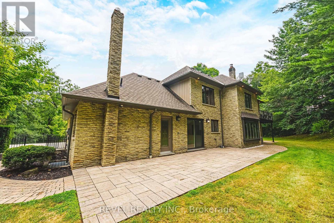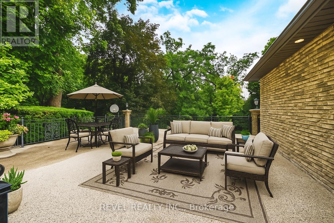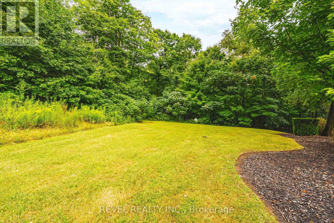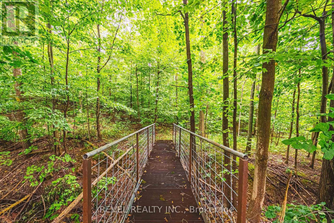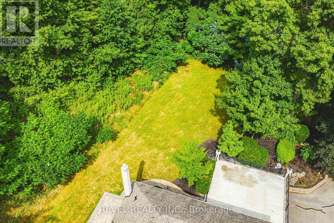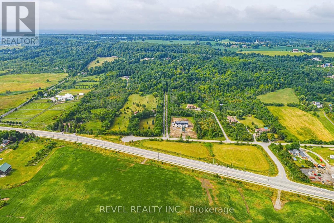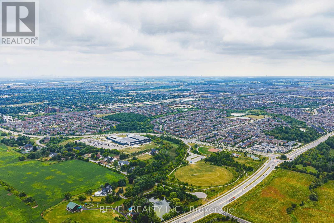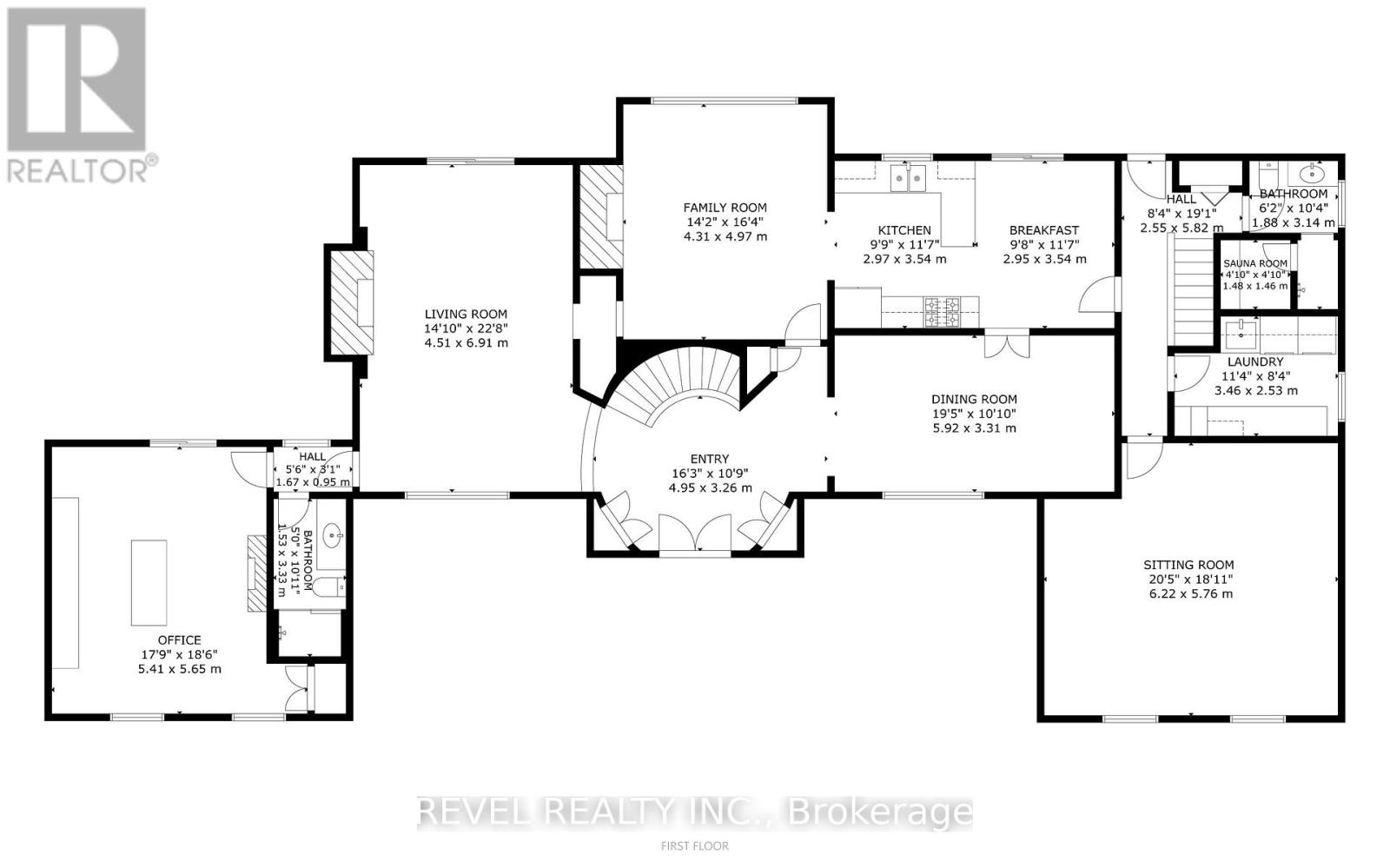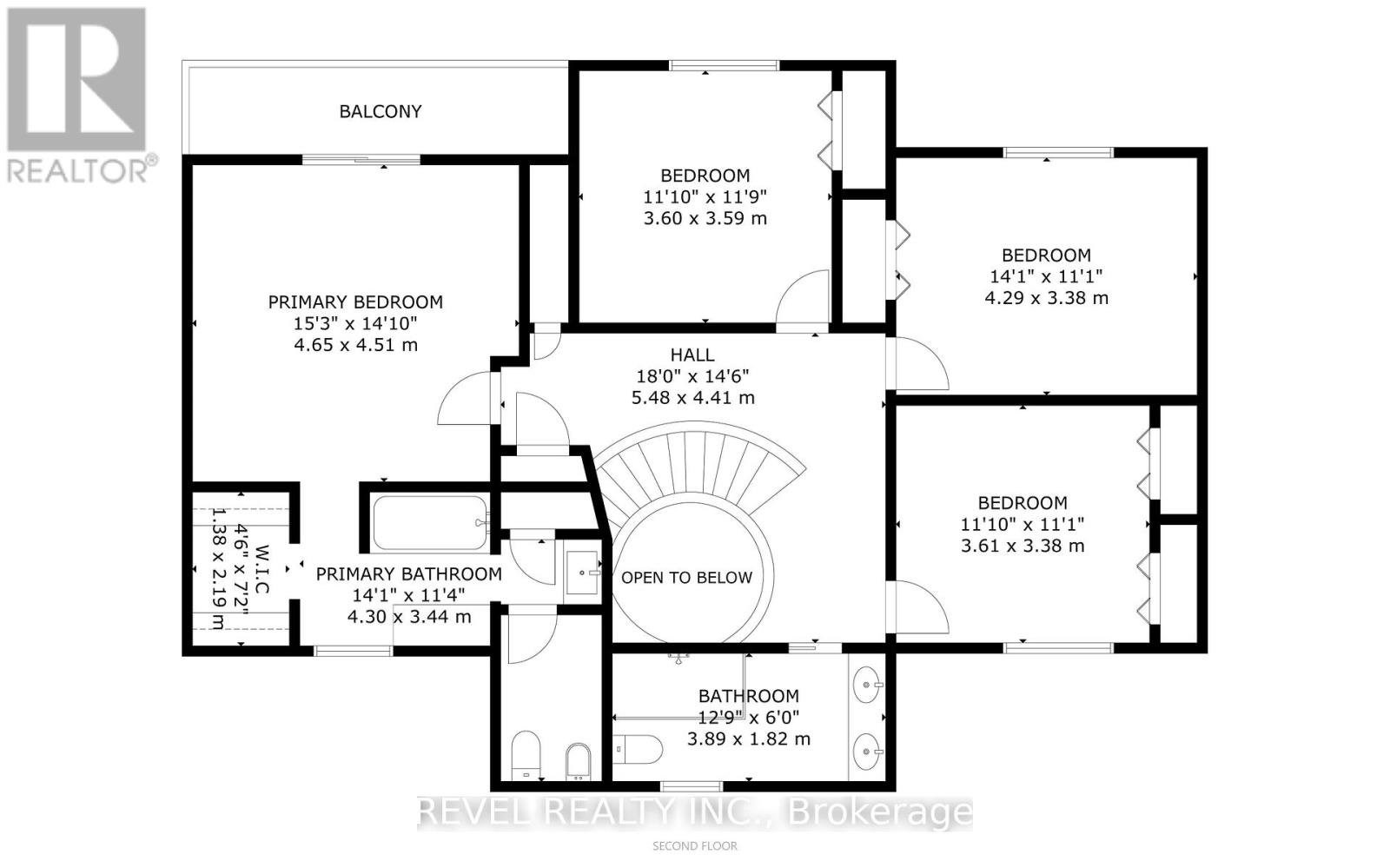7644 Old Tremaine Road Milton, Ontario L9T 2Y1
$3,499,000
Rarely does a property like this come to market 10 acres at the foot of the Escarpment, just minutes from downtown Milton, this rare parcel of land offers the perfect balance of privacy, nature, and convenience, an estate-sized lot that simply doesnt come to market often. A long private driveway leads to a 4-bedroom, 4-car garage home offering approx. 3,800 sq. ft. of living space with multiple fireplaces, formal living and dining rooms, family room, office, and main floor laundry. Enjoy it as is, renovate to suit, or build your dream luxury estate. Surrounded by nature with space to add a pool, this property offers unmatched privacy and convenience a once-in-a-lifetime opportunity. (id:60365)
Property Details
| MLS® Number | W12350368 |
| Property Type | Single Family |
| Community Name | Rural Milton West |
| AmenitiesNearBy | Ski Area |
| Features | Hillside, Level Lot, Wooded Area, Irregular Lot Size, Partially Cleared, Backs On Greenbelt, Flat Site, Conservation/green Belt, Sauna |
| ParkingSpaceTotal | 18 |
| Structure | Patio(s) |
| ViewType | Valley View |
Building
| BathroomTotal | 4 |
| BedroomsAboveGround | 4 |
| BedroomsTotal | 4 |
| Age | 51 To 99 Years |
| Amenities | Fireplace(s) |
| Appliances | Garage Door Opener Remote(s), Oven - Built-in, Water Heater |
| BasementType | Partial |
| ConstructionStyleAttachment | Detached |
| CoolingType | Central Air Conditioning |
| ExteriorFinish | Stone, Stucco |
| FireProtection | Alarm System |
| FireplacePresent | Yes |
| FireplaceTotal | 3 |
| FoundationType | Block |
| HalfBathTotal | 1 |
| HeatingFuel | Propane |
| HeatingType | Forced Air |
| StoriesTotal | 2 |
| SizeInterior | 3500 - 5000 Sqft |
| Type | House |
| UtilityWater | Drilled Well |
Parking
| Attached Garage | |
| Garage | |
| Inside Entry |
Land
| Acreage | Yes |
| LandAmenities | Ski Area |
| LandscapeFeatures | Landscaped |
| Sewer | Septic System |
| SizeDepth | 780 Ft |
| SizeFrontage | 500 Ft |
| SizeIrregular | 500 X 780 Ft |
| SizeTotalText | 500 X 780 Ft|10 - 24.99 Acres |
| ZoningDescription | Necab |
Rooms
| Level | Type | Length | Width | Dimensions |
|---|---|---|---|---|
| Second Level | Primary Bedroom | 4.65 m | 4.51 m | 4.65 m x 4.51 m |
| Second Level | Bedroom 2 | 3.6 m | 3.59 m | 3.6 m x 3.59 m |
| Second Level | Bedroom 3 | 4.29 m | 3.38 m | 4.29 m x 3.38 m |
| Second Level | Bedroom 4 | 3.61 m | 3.38 m | 3.61 m x 3.38 m |
| Basement | Utility Room | 5.01 m | 3.5 m | 5.01 m x 3.5 m |
| Basement | Other | 2.5 m | 2.47 m | 2.5 m x 2.47 m |
| Main Level | Sitting Room | 6.22 m | 5.76 m | 6.22 m x 5.76 m |
| Main Level | Laundry Room | 3.46 m | 2.53 m | 3.46 m x 2.53 m |
| Main Level | Foyer | 4.95 m | 3.26 m | 4.95 m x 3.26 m |
| Main Level | Office | 5.41 m | 5.65 m | 5.41 m x 5.65 m |
| Main Level | Living Room | 4.51 m | 6.91 m | 4.51 m x 6.91 m |
| Main Level | Great Room | 4.31 m | 4.97 m | 4.31 m x 4.97 m |
| Main Level | Kitchen | 3.54 m | 2.95 m | 3.54 m x 2.95 m |
| Main Level | Eating Area | 3.54 m | 2.95 m | 3.54 m x 2.95 m |
| Main Level | Dining Room | 5.92 m | 3.31 m | 5.92 m x 3.31 m |
Utilities
| Electricity | Installed |
https://www.realtor.ca/real-estate/28745864/7644-old-tremaine-road-milton-rural-milton-west
Ryan Francis Haydar
Salesperson
42 Main St. S. #8
Campbellville, Ontario L0P 1B0
Alyson Brooke Haydar
Salesperson
42 Main St. S. #8
Campbellville, Ontario L0P 1B0

