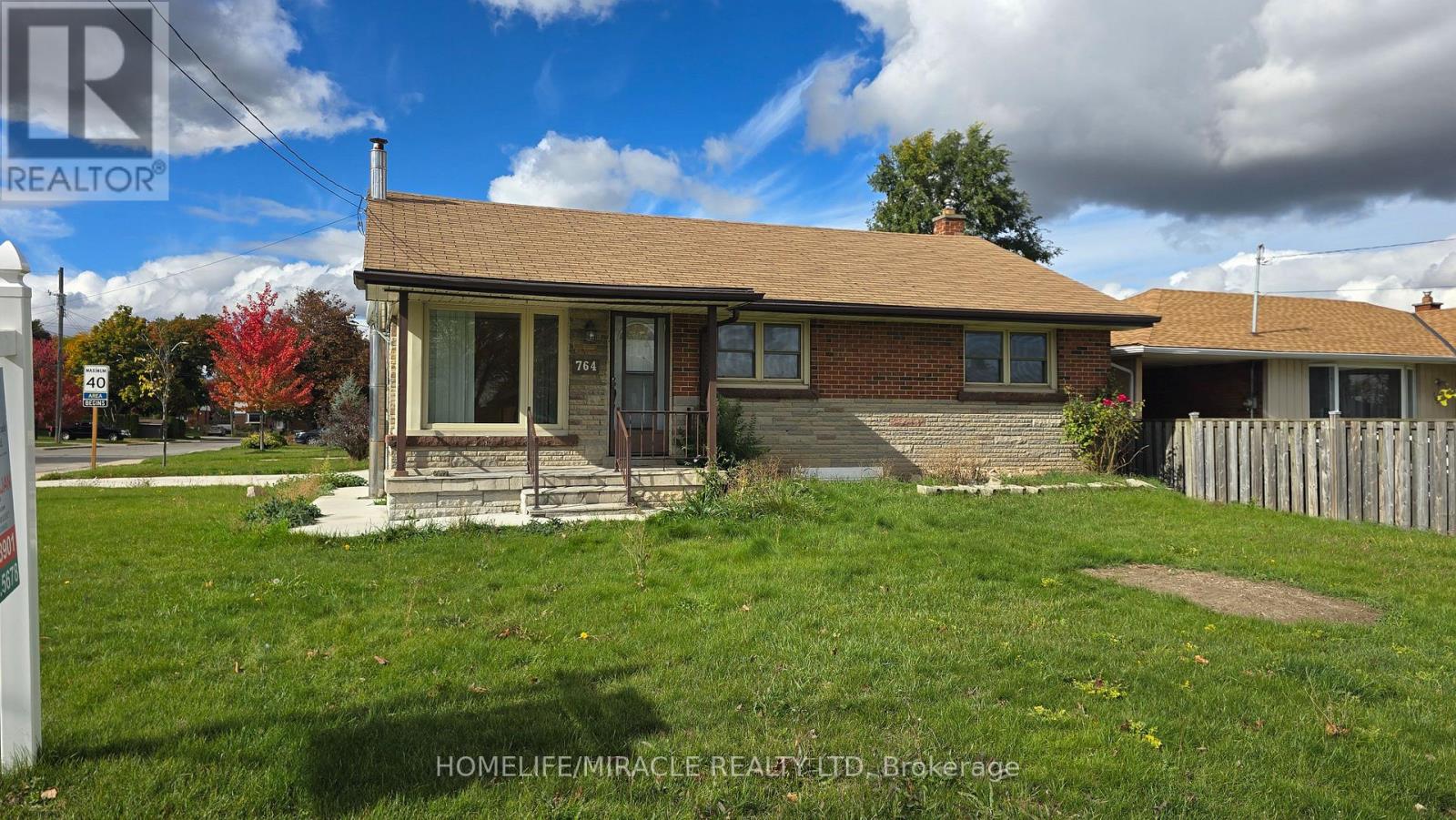764 Upper Ottawa Street Hamilton, Ontario L8T 3V1
$1,650 Monthly
Welcome to 764 Upper Ottawa Street, Hamilton - a bright and spacious 2-bedroom basement apartment in a legal duplex located in the desirable East Mountain area. This well-maintained unit features a large open-concept living and dining area, a modern kitchen with ample cabinetry and counter space, two comfortable bedrooms with plenty of natural light, and a private in-suite laundry for added convenience. The apartment includes a separate entrance offering complete privacy and comfort. Ideally situated close to shopping centres, grocery stores, restaurants, parks, and schools, this home provides everything you need within minutes. Public transit is right at your doorstep, with a bus stop directly in front of the house and easy access to major highways including the Linc and Red Hill Parkway. Perfect for small families, professionals, or students looking for a clean, quiet, and move-in-ready home in a highly convenient location. Tenant to pay 40% of utilities. Rental Requirements All applicants must provide a rental application, credit report, job letter, two recent pay stubs, and references. (id:60365)
Property Details
| MLS® Number | X12482210 |
| Property Type | Single Family |
| Community Name | Hampton Heights |
| Features | Carpet Free |
| ParkingSpaceTotal | 1 |
Building
| BathroomTotal | 1 |
| BedroomsAboveGround | 2 |
| BedroomsTotal | 2 |
| Age | 51 To 99 Years |
| ArchitecturalStyle | Bungalow |
| BasementDevelopment | Finished |
| BasementType | Full, N/a (finished) |
| ConstructionStyleAttachment | Detached |
| CoolingType | Central Air Conditioning |
| ExteriorFinish | Brick |
| FoundationType | Concrete |
| HeatingFuel | Natural Gas |
| HeatingType | Forced Air |
| StoriesTotal | 1 |
| SizeInterior | 700 - 1100 Sqft |
| Type | House |
| UtilityWater | Municipal Water |
Parking
| No Garage |
Land
| Acreage | No |
| Sewer | Sanitary Sewer |
| SizeIrregular | 55 X 100 Acre |
| SizeTotalText | 55 X 100 Acre |
Rooms
| Level | Type | Length | Width | Dimensions |
|---|---|---|---|---|
| Basement | Dining Room | 3 m | 2.9 m | 3 m x 2.9 m |
| Basement | Family Room | 3.77 m | 3.04 m | 3.77 m x 3.04 m |
| Basement | Primary Bedroom | 3.75 m | 3.65 m | 3.75 m x 3.65 m |
| Basement | Bedroom 2 | 3.96 m | 3.6 m | 3.96 m x 3.6 m |
| Basement | Kitchen | 2.77 m | 2.07 m | 2.77 m x 2.07 m |
| Basement | Bathroom | Measurements not available | ||
| Basement | Laundry Room | Measurements not available |
Ajay Mahajan
Salesperson
1339 Matheson Blvd E.
Mississauga, Ontario L4W 1R1




