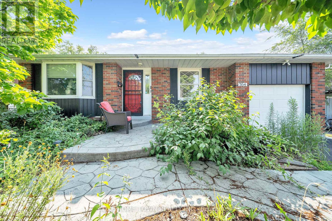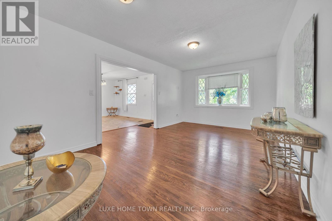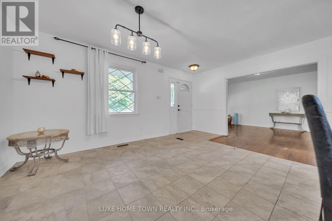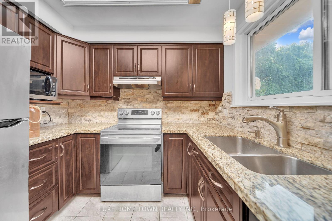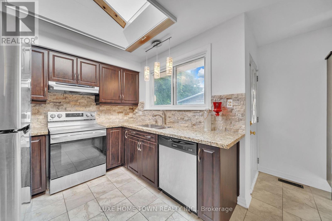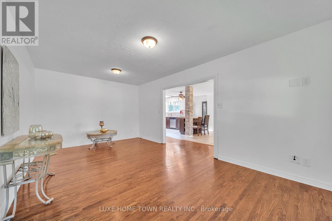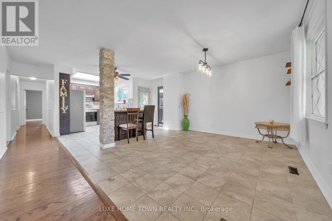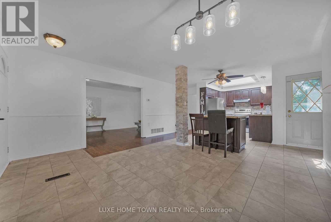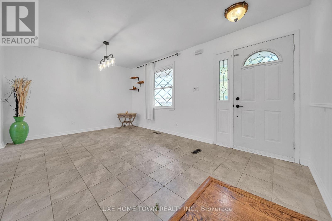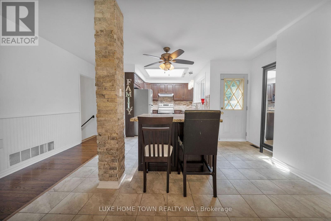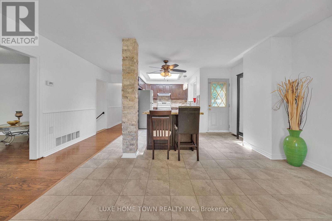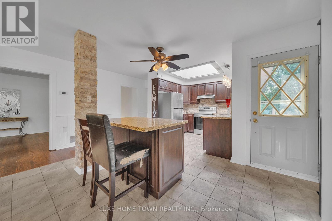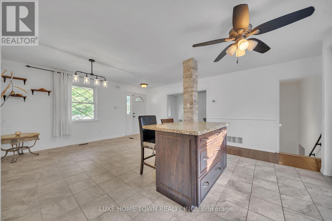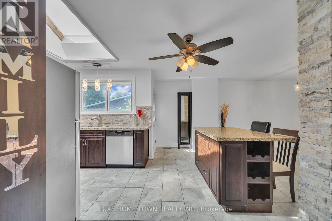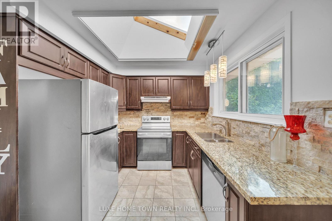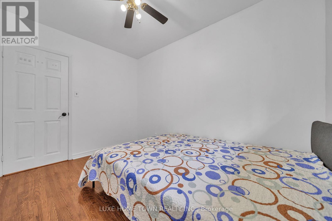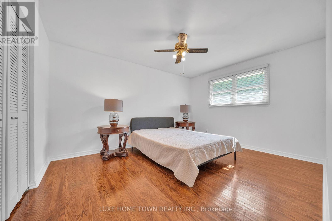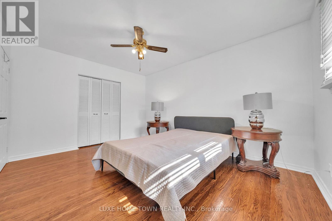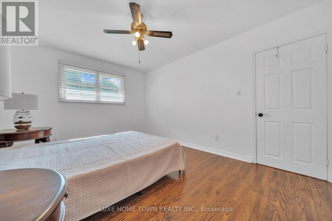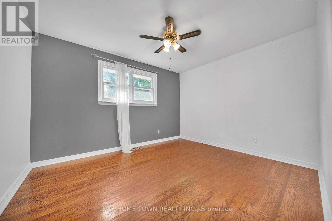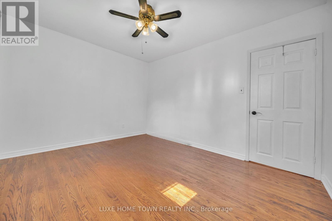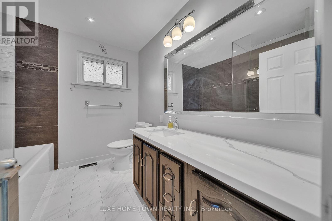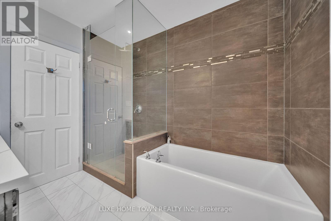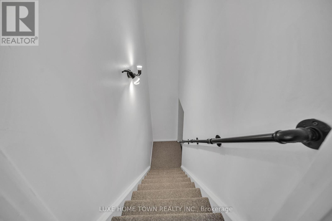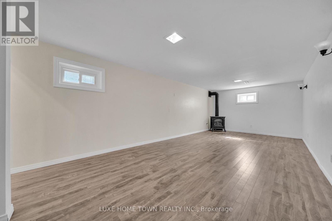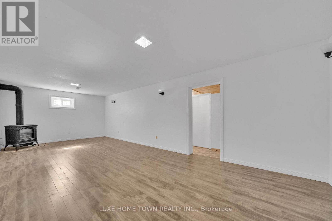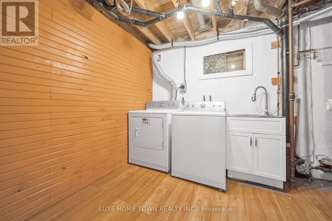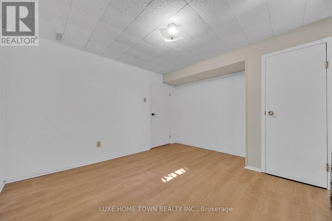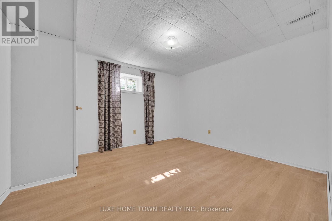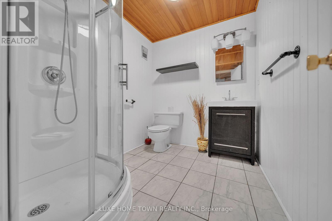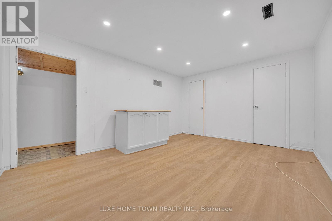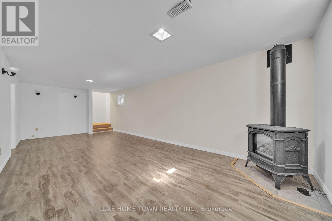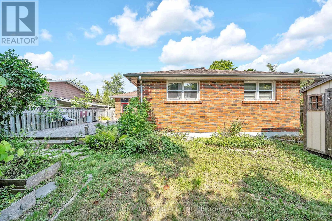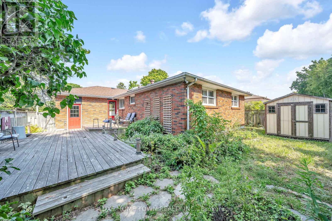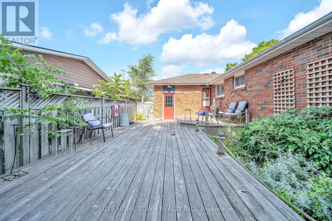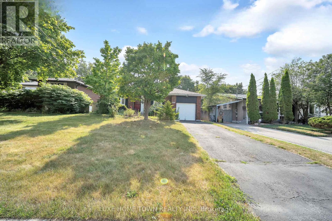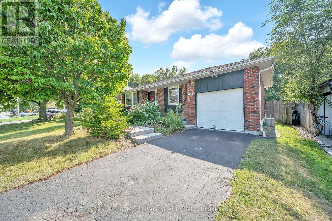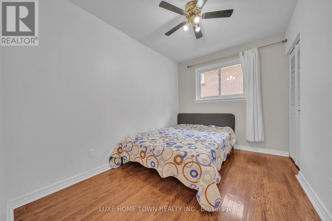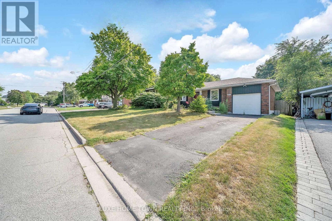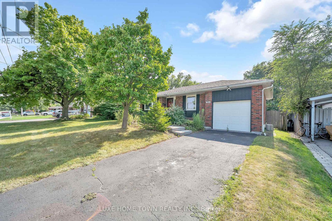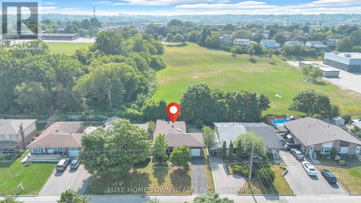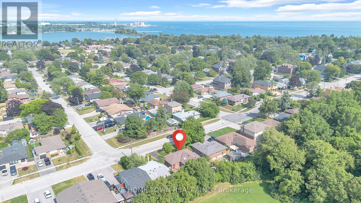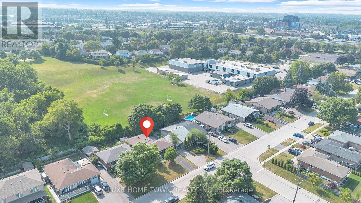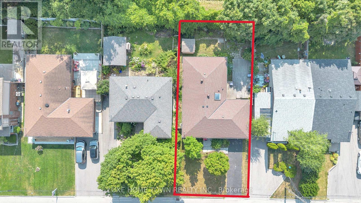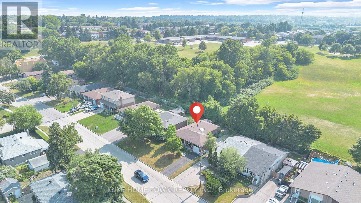764 Hillcrest Road Pickering, Ontario L1W 2P4
$930,000
Welcome to *764 Hillcrest Road, a charming bungalow nestled in an exclusive executive subdivision. Featuring **3+2 bedrooms* and approximately *2,000 square feet* including a finished basement, this home offers plenty of living space for growing families or savvy investors. Enjoy the convenience of a *single garage with direct entry, and relax in the **fully fenced backyard* with a *beautiful deck, perfect for outdoor living. Located **right off the 401 near shopping, schools, and the 401 Mall, this property is being **sold as is, where is, with no warranties or representations, including power and utilities*. An excellent opportunity to personalize, renovate, or invest in a prime location. (id:60365)
Property Details
| MLS® Number | E12309340 |
| Property Type | Single Family |
| Community Name | West Shore |
| ParkingSpaceTotal | 3 |
Building
| BathroomTotal | 2 |
| BedroomsAboveGround | 3 |
| BedroomsBelowGround | 2 |
| BedroomsTotal | 5 |
| Appliances | Central Vacuum |
| ArchitecturalStyle | Bungalow |
| BasementDevelopment | Finished |
| BasementType | N/a (finished) |
| ConstructionStyleAttachment | Detached |
| CoolingType | Central Air Conditioning |
| ExteriorFinish | Brick |
| FlooringType | Hardwood, Tile, Laminate, Vinyl |
| FoundationType | Unknown |
| HeatingFuel | Natural Gas |
| HeatingType | Forced Air |
| StoriesTotal | 1 |
| SizeInterior | 1100 - 1500 Sqft |
| Type | House |
| UtilityWater | Municipal Water |
Parking
| Attached Garage | |
| Garage |
Land
| Acreage | No |
| Sewer | Sanitary Sewer |
| SizeDepth | 100 Ft ,4 In |
| SizeFrontage | 50 Ft ,1 In |
| SizeIrregular | 50.1 X 100.4 Ft |
| SizeTotalText | 50.1 X 100.4 Ft |
Rooms
| Level | Type | Length | Width | Dimensions |
|---|---|---|---|---|
| Basement | Family Room | 7.48 m | 3.37 m | 7.48 m x 3.37 m |
| Basement | Bedroom | 3.59 m | 3.2 m | 3.59 m x 3.2 m |
| Basement | Bedroom | 3 m | 3.4 m | 3 m x 3.4 m |
| Basement | Laundry Room | 2.8 m | 2.31 m | 2.8 m x 2.31 m |
| Main Level | Living Room | 5.73 m | 3.35 m | 5.73 m x 3.35 m |
| Main Level | Dining Room | 3.54 m | 3.35 m | 3.54 m x 3.35 m |
| Main Level | Kitchen | 4.78 m | 2.85 m | 4.78 m x 2.85 m |
| Main Level | Primary Bedroom | 4.26 m | 3.35 m | 4.26 m x 3.35 m |
| Main Level | Bedroom 2 | 3.2 m | 2.8 m | 3.2 m x 2.8 m |
| Main Level | Bedroom 3 | 3.35 m | 2.45 m | 3.35 m x 2.45 m |
https://www.realtor.ca/real-estate/28657896/764-hillcrest-road-pickering-west-shore-west-shore
Sunny Singh Walia
Broker of Record
845 Main St East Unit 4a
Milton, Ontario L9T 3Z3



