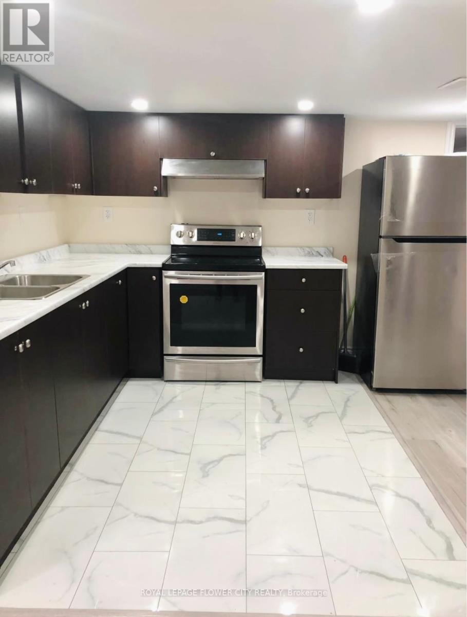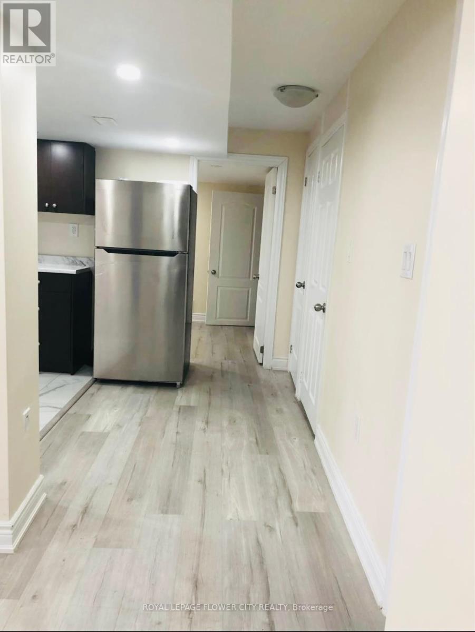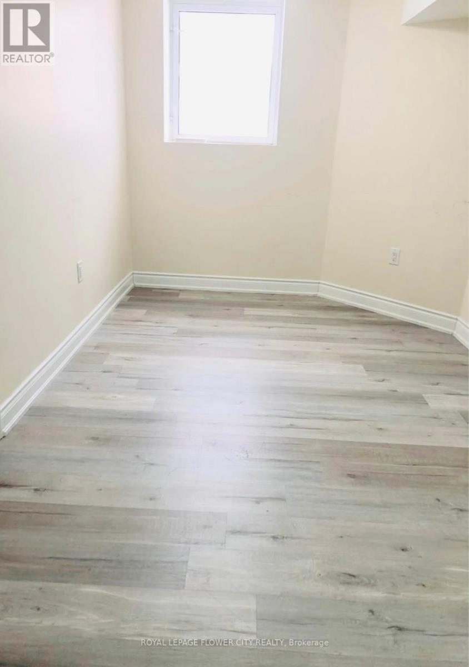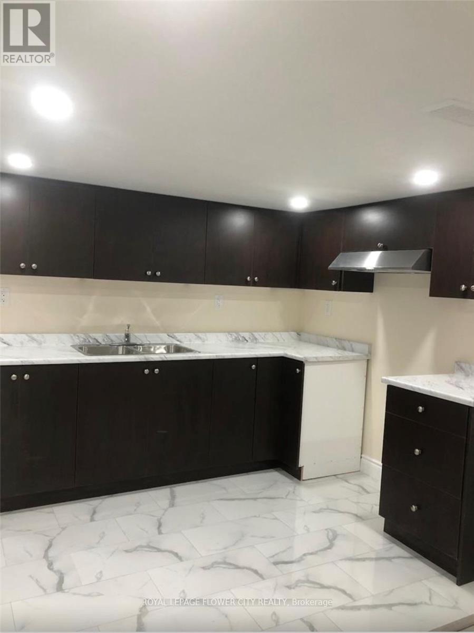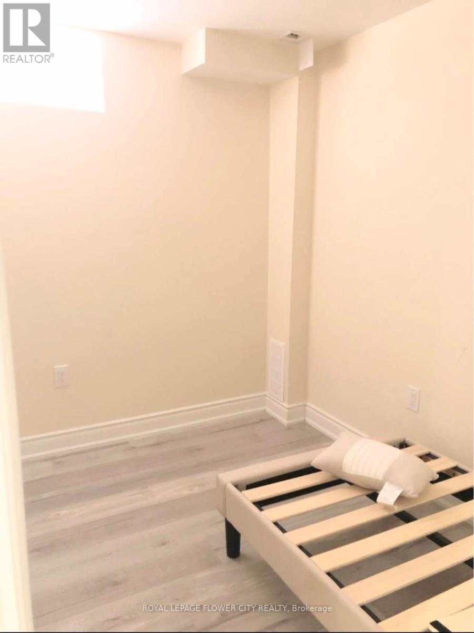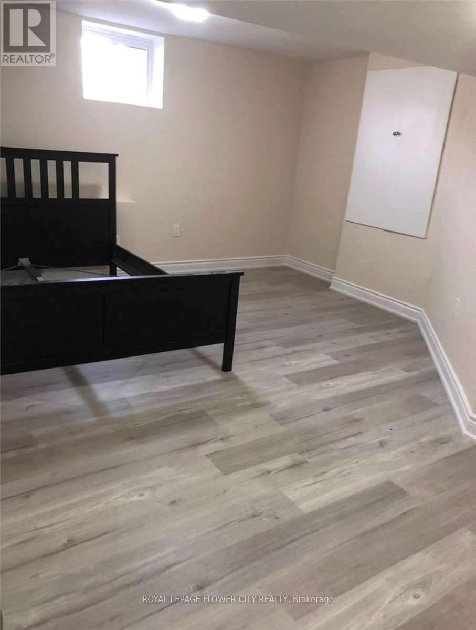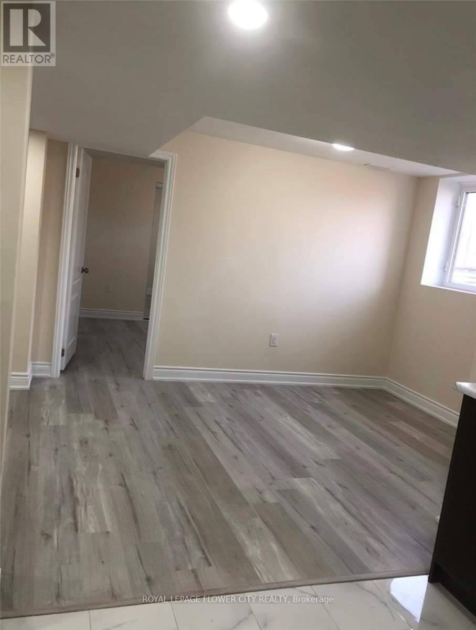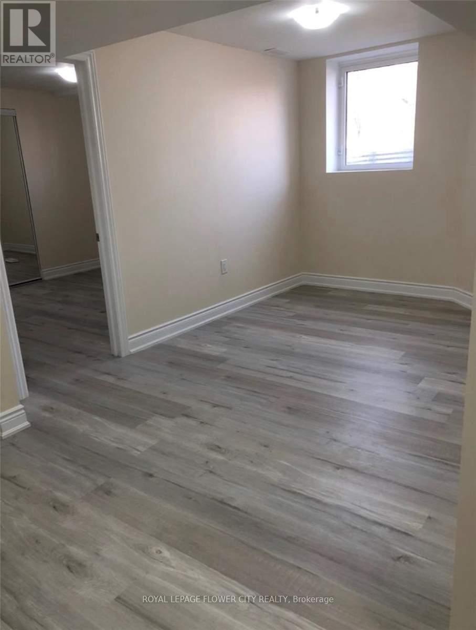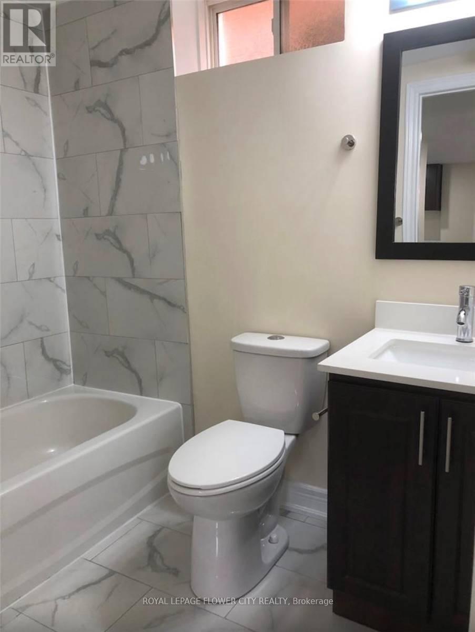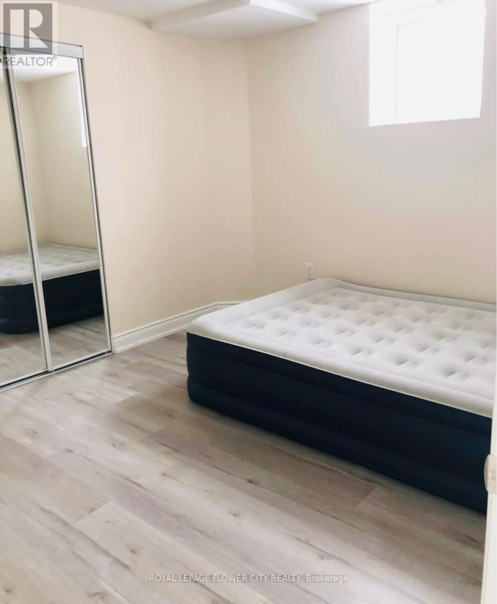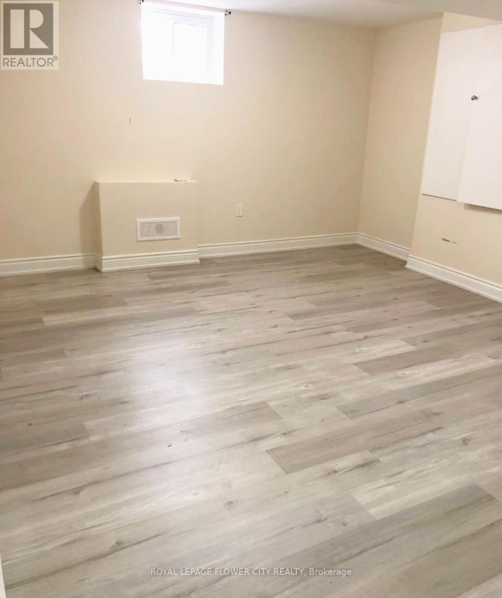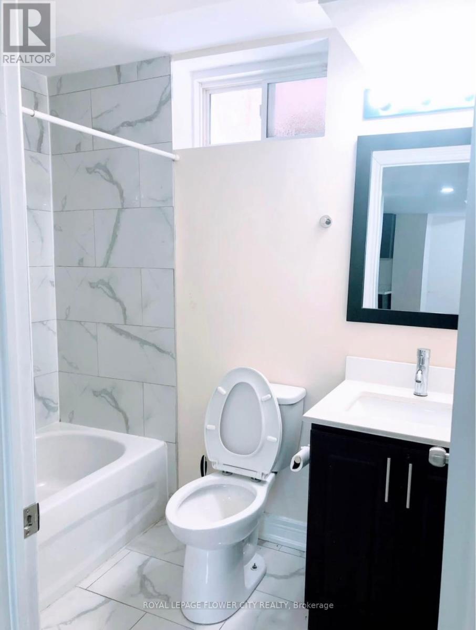763 Othello Court Mississauga, Ontario L5W 1H3
$2,190 Monthly
New "Legal" 2 Bedroom+ Den Basement Apartment in an elevated corner detached house located in the High Demand heartland area of Mississauga. Spacious Layout, Brand new fridge with stainless steel kitchen appliances and Laminate Flooring. Sun filled, Bright with large windows, Separate entrance to basement and complete privacy. High rated schools and great connectivity, School Bus stop right at the front door. 2 Car Parking spot on the driveway included in the rent. Located In A Quiet, Family-Friendly Area With Quick Access To The 401, 407, And Public Transit. Walking Distance to the Parks, Trails, and just Minutes From Heartland Shopping, Grocery Stores, Restaurants, And Other Essentials. (id:60365)
Property Details
| MLS® Number | W12488848 |
| Property Type | Single Family |
| Community Name | Meadowvale Village |
| Features | Carpet Free |
| ParkingSpaceTotal | 2 |
Building
| BathroomTotal | 1 |
| BedroomsAboveGround | 4 |
| BedroomsTotal | 4 |
| Age | 16 To 30 Years |
| BasementDevelopment | Finished |
| BasementFeatures | Separate Entrance |
| BasementType | N/a (finished), N/a |
| ConstructionStyleAttachment | Detached |
| CoolingType | Central Air Conditioning |
| ExteriorFinish | Brick |
| FlooringType | Laminate |
| FoundationType | Concrete |
| HeatingFuel | Natural Gas |
| HeatingType | Forced Air |
| StoriesTotal | 2 |
| SizeInterior | 1100 - 1500 Sqft |
| Type | House |
| UtilityWater | Municipal Water |
Parking
| No Garage |
Land
| Acreage | No |
| Sewer | Sanitary Sewer |
Rooms
| Level | Type | Length | Width | Dimensions |
|---|---|---|---|---|
| Basement | Bedroom | 3.72 m | 3.93 m | 3.72 m x 3.93 m |
| Basement | Bedroom 2 | 5.3 m | 4.02 m | 5.3 m x 4.02 m |
| Basement | Den | 3.23 m | 2.44 m | 3.23 m x 2.44 m |
| Basement | Kitchen | 4.07 m | 2.17 m | 4.07 m x 2.17 m |
| Basement | Living Room | 6.32 m | 4.75 m | 6.32 m x 4.75 m |
Jaswinder Singh
Salesperson
10 Cottrelle Blvd #302
Brampton, Ontario L6S 0E2
Baljeet Kaur Oghra
Salesperson
10 Cottrelle Blvd #302
Brampton, Ontario L6S 0E2

