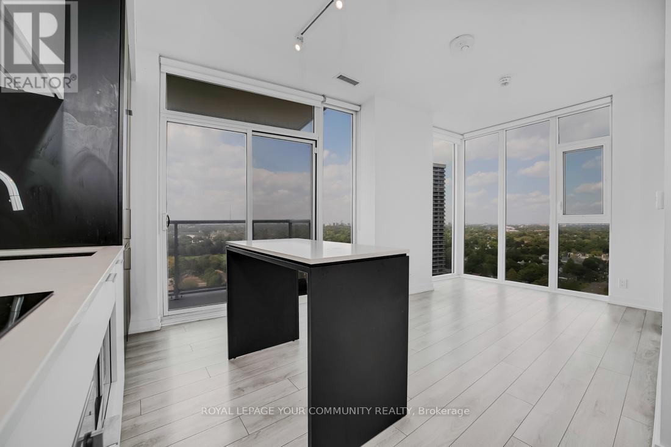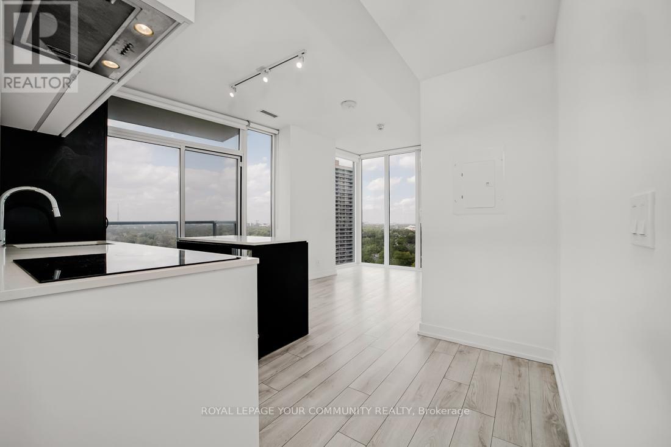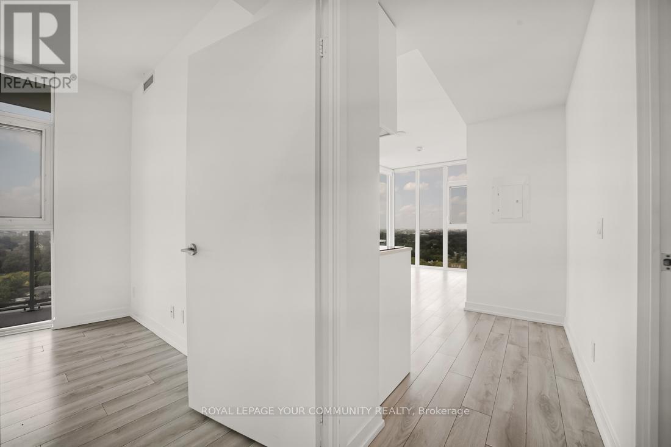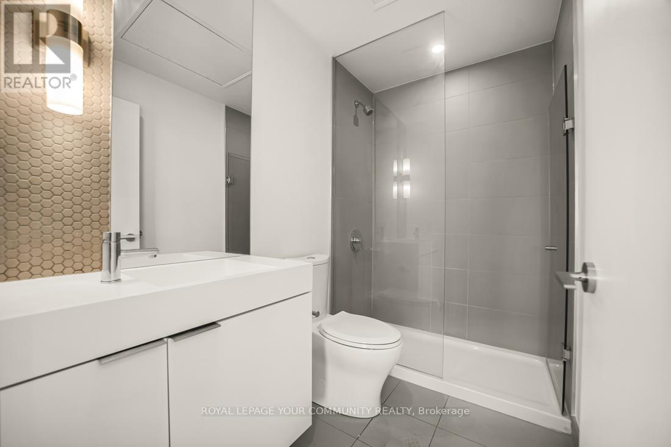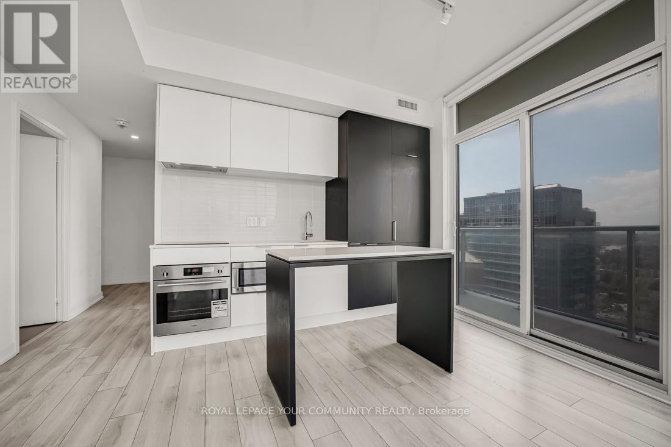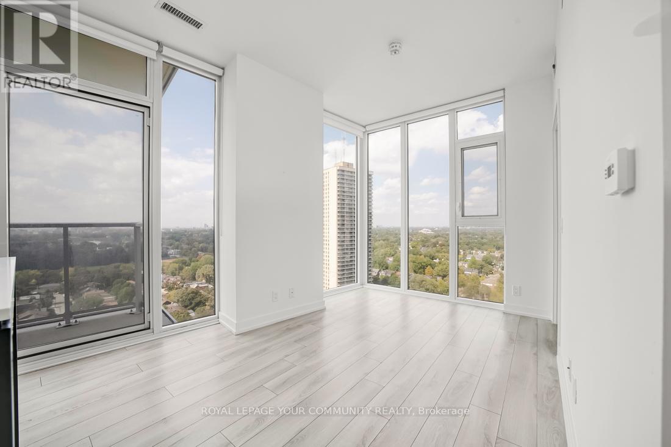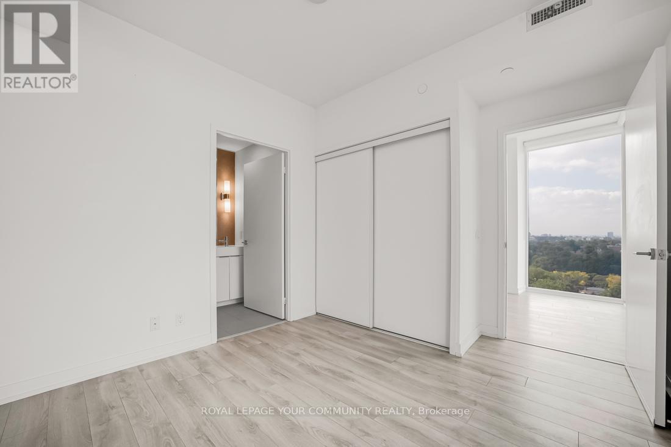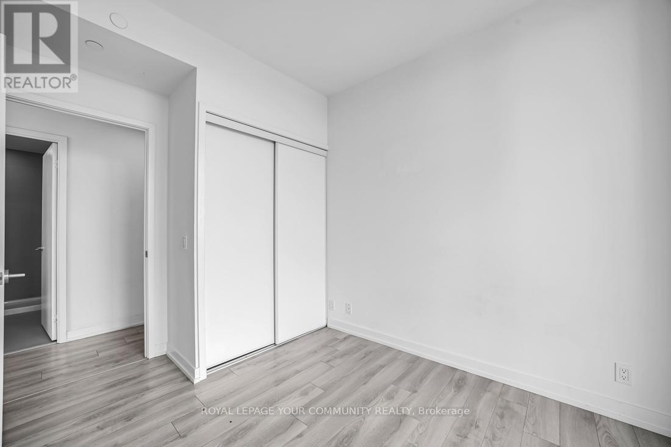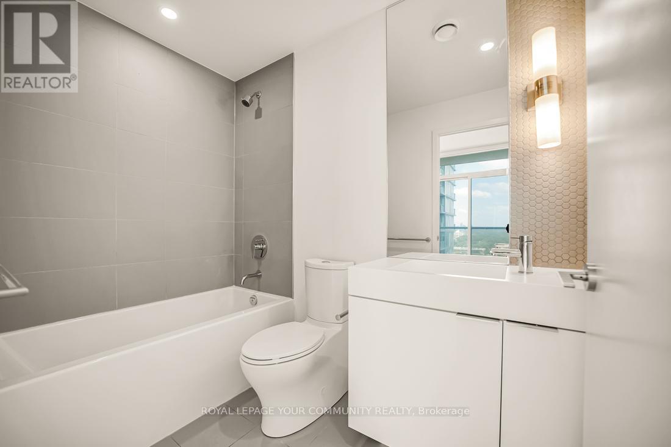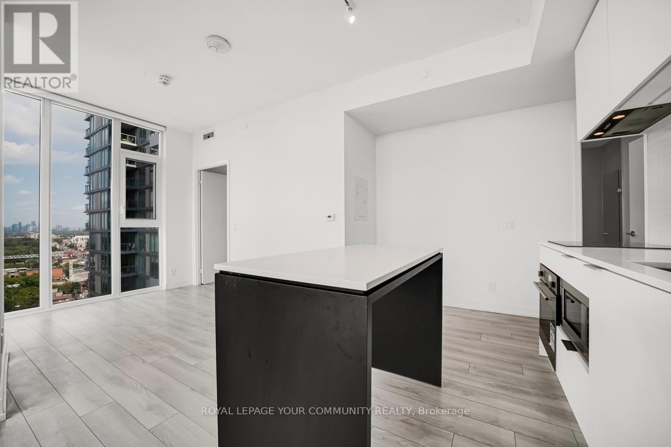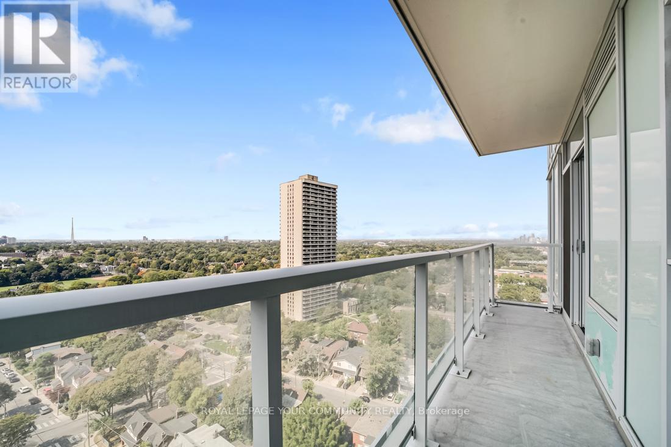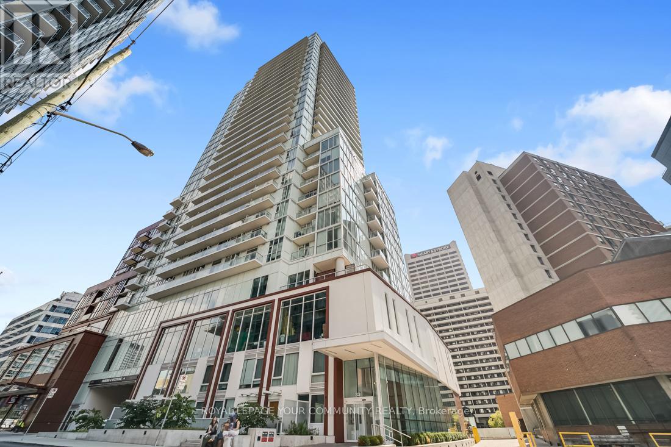7612 - 33 Helendale Avenue N Toronto, Ontario M4R 0A4
2 Bedroom
2 Bathroom
600 - 699 sqft
Central Air Conditioning
Forced Air
$2,850 Monthly
Bright luxury condo in midtown Yonge & Eglinton.Unstrickted N.W. view corner unit. Open concept 2 split bedrooms, 2 bathrooms, 2 balconies.A true functional plan with 9ft ceiling, floor-to-ceiling windows.New modern kitchen has integrated appliances with center island, quartz counter, designer cooktop. Garden terrace, fitness centre, 24Hr concierge following outstanding amenities: event kitchen, artist lounge, games area, rooftop.Perfectly situated in one of the best school R zones. (id:60365)
Property Details
| MLS® Number | C12499024 |
| Property Type | Single Family |
| Community Name | Yonge-Eglinton |
| AmenitiesNearBy | Park, Public Transit, Schools |
| CommunityFeatures | Pets Not Allowed |
| Features | Balcony |
| ViewType | View |
Building
| BathroomTotal | 2 |
| BedroomsAboveGround | 2 |
| BedroomsTotal | 2 |
| Amenities | Storage - Locker |
| Appliances | Oven - Built-in |
| BasementFeatures | Apartment In Basement |
| BasementType | N/a |
| CoolingType | Central Air Conditioning |
| ExteriorFinish | Aluminum Siding, Brick Facing |
| FlooringType | Laminate |
| HeatingFuel | Electric |
| HeatingType | Forced Air |
| SizeInterior | 600 - 699 Sqft |
| Type | Apartment |
Parking
| No Garage |
Land
| Acreage | No |
| LandAmenities | Park, Public Transit, Schools |
Rooms
| Level | Type | Length | Width | Dimensions |
|---|---|---|---|---|
| Ground Level | Living Room | 3.59 m | 3.02 m | 3.59 m x 3.02 m |
| Ground Level | Dining Room | 3.59 m | 3.02 m | 3.59 m x 3.02 m |
| Ground Level | Kitchen | 2.2 m | 3.2 m | 2.2 m x 3.2 m |
| Ground Level | Primary Bedroom | 3.05 m | 2.59 m | 3.05 m x 2.59 m |
| Ground Level | Bedroom 2 | 3.28 m | 2.59 m | 3.28 m x 2.59 m |
Hamidreza Homayounisarvestani
Salesperson
Royal LePage Your Community Realty
8854 Yonge Street
Richmond Hill, Ontario L4C 0T4
8854 Yonge Street
Richmond Hill, Ontario L4C 0T4

