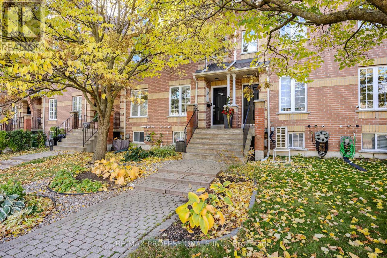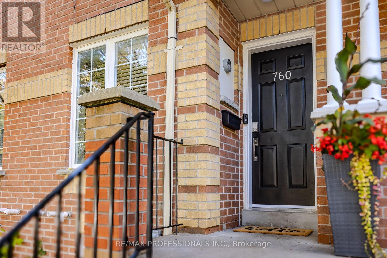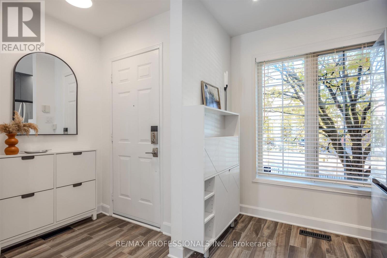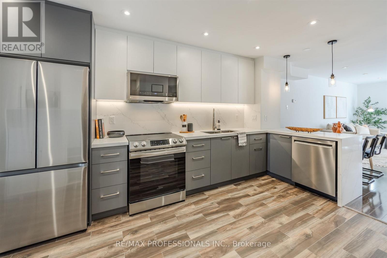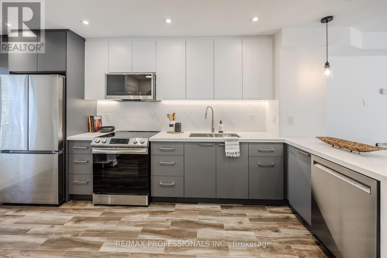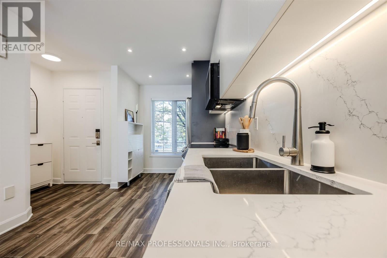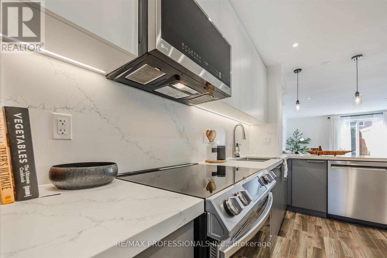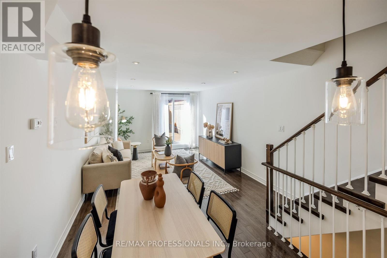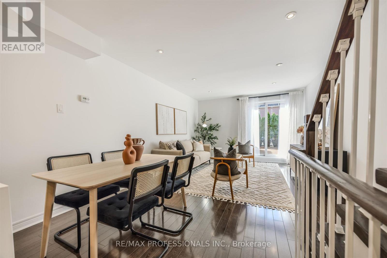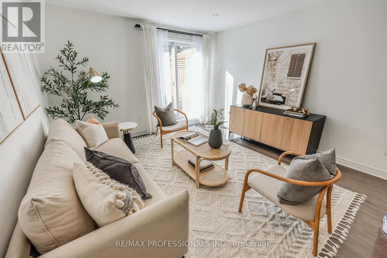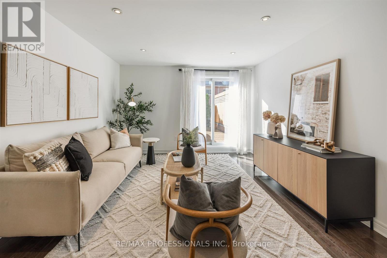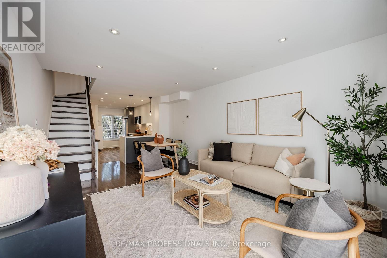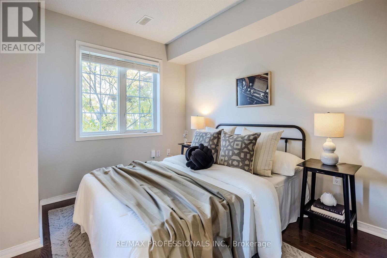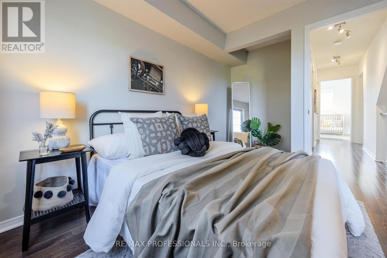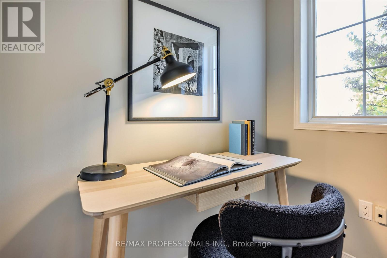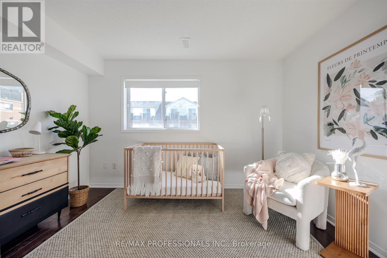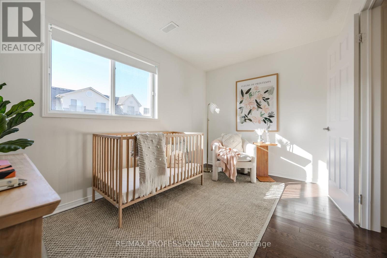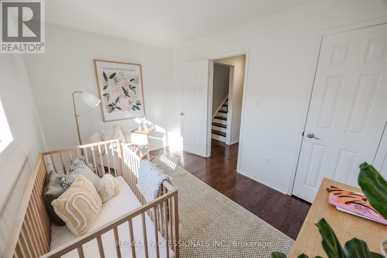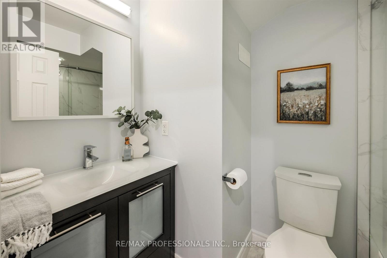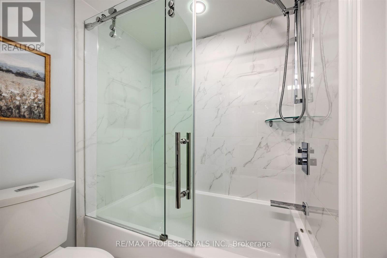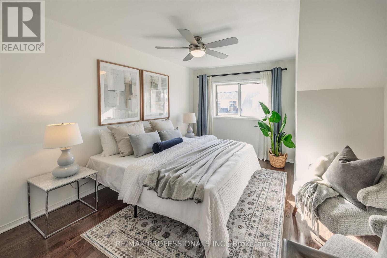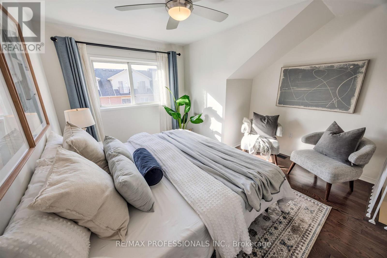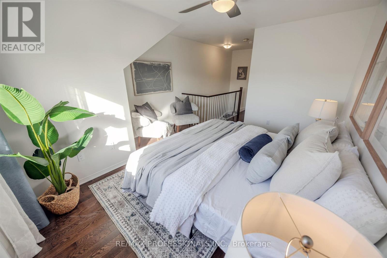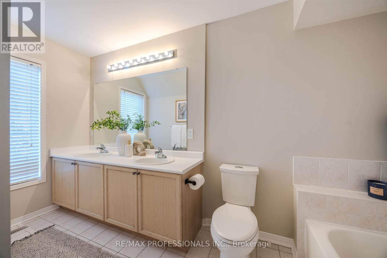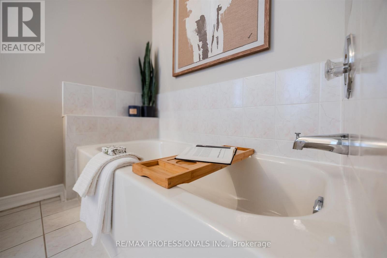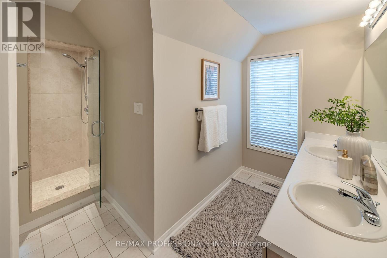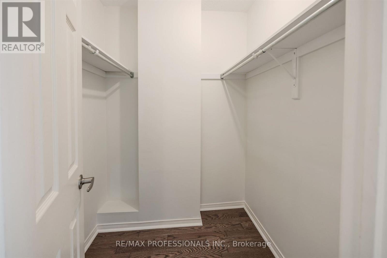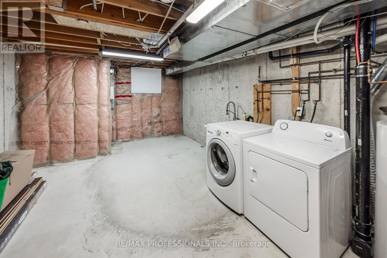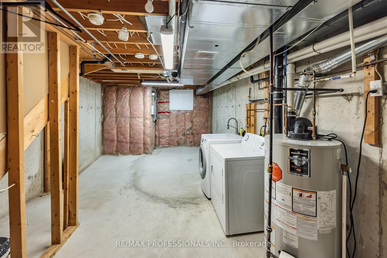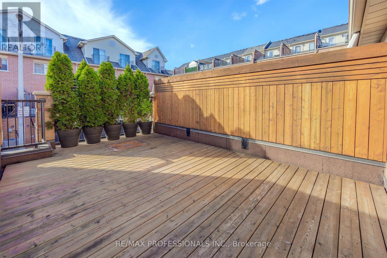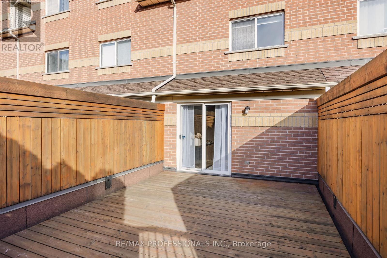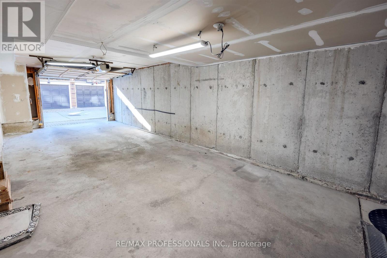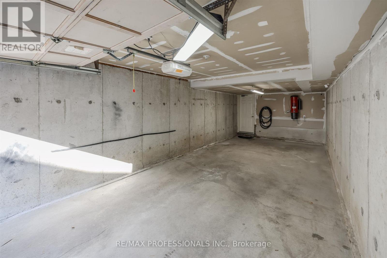760 Rhodes Avenue Toronto, Ontario M4J 4X6
$1,284,900
Beautifully renovated three-storey brick townhome in the heart of Danforth Village. A superb, family-friendly layout with quality finishes throughout. The main floor features a newly renovated open-concept kitchen with quartz counters and backsplash, stainless steel appliances, and inviting peninsula overlooking the living and dining rooms - makes everyday meal prep a pleasure and makes entertaining a dream. This level is completed by a large, private deck, west-facing for afternoon sun and perfect for outdoor dining. The second floor offers two generous bedrooms, hardwood floors and a gorgeous family bathroom with soaker tub and glass shower enclosure. The third-floor is dedicated to a private and spacious primary suite, complete with hardwood floors, sitting area, walk-in closet and five-piece ensuite bath. Ideal location, tucked away on quiet Rhodes Avenue, but just steps to Coxwell Station and the shops, cafés, and restaurants along the Danforth. FAVOURITE FEATURE: the cook's kitchen, with premium finishes and upgraded appliances - French-door fridge with bottom-drawer freezer, induction range and built-in venting microwave. NICE TO HAVE: Thoughtful touches that make life a little nicer: attractive lighting with dimmers, central vacuum, and Wi-Fi-enabled front door lock and video doorbell. THE ESSENTIALS: two-car tandem built-in garage, tons of storage throughout, and a potential future family room in the high ceiling lower level. WHY THIS IS THE ONE: Truly move-in ready. Attractive, quality finish, and offering the best of Danforth Village living from day one. (id:60365)
Open House
This property has open houses!
2:00 pm
Ends at:4:00 pm
2:00 pm
Ends at:4:00 pm
Property Details
| MLS® Number | E12520562 |
| Property Type | Single Family |
| Community Name | Greenwood-Coxwell |
| AmenitiesNearBy | Park, Public Transit |
| Features | Lane, Carpet Free, Sump Pump |
| ParkingSpaceTotal | 2 |
| Structure | Deck |
Building
| BathroomTotal | 2 |
| BedroomsAboveGround | 3 |
| BedroomsTotal | 3 |
| Appliances | Central Vacuum, Water Heater, Dryer, Washer, Window Coverings |
| BasementType | Full |
| ConstructionStyleAttachment | Attached |
| CoolingType | Central Air Conditioning |
| ExteriorFinish | Brick |
| FlooringType | Hardwood |
| FoundationType | Concrete |
| HeatingFuel | Natural Gas |
| HeatingType | Forced Air |
| StoriesTotal | 3 |
| SizeInterior | 1100 - 1500 Sqft |
| Type | Row / Townhouse |
| UtilityWater | Municipal Water |
Parking
| Garage |
Land
| Acreage | No |
| LandAmenities | Park, Public Transit |
| Sewer | Sanitary Sewer |
| SizeDepth | 82 Ft ,6 In |
| SizeFrontage | 13 Ft ,1 In |
| SizeIrregular | 13.1 X 82.5 Ft |
| SizeTotalText | 13.1 X 82.5 Ft |
Rooms
| Level | Type | Length | Width | Dimensions |
|---|---|---|---|---|
| Second Level | Bedroom 2 | 3.96 m | 3.75 m | 3.96 m x 3.75 m |
| Second Level | Bedroom 3 | 3.75 m | 2.61 m | 3.75 m x 2.61 m |
| Third Level | Primary Bedroom | 4.15 m | 3.75 m | 4.15 m x 3.75 m |
| Lower Level | Utility Room | 5.5 m | 3.75 m | 5.5 m x 3.75 m |
| Main Level | Foyer | Measurements not available | ||
| Main Level | Kitchen | 4.95 m | 2.16 m | 4.95 m x 2.16 m |
| Main Level | Dining Room | 5.65 m | 3.75 m | 5.65 m x 3.75 m |
| Main Level | Living Room | 3.75 m | 5.65 m | 3.75 m x 5.65 m |
Jonathan Arscott
Broker
4242 Dundas St W Unit 9
Toronto, Ontario M8X 1Y6

