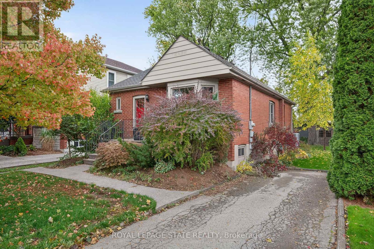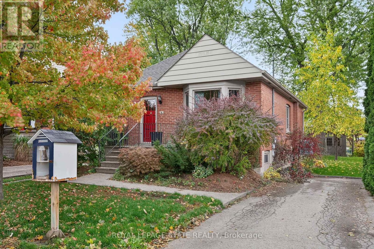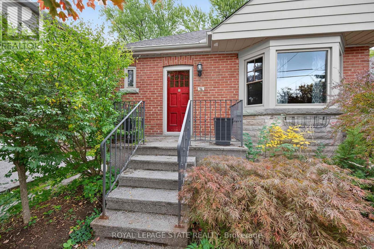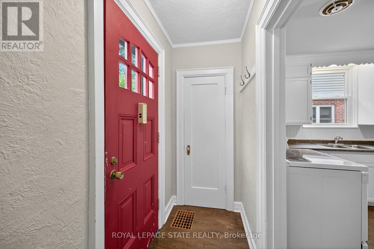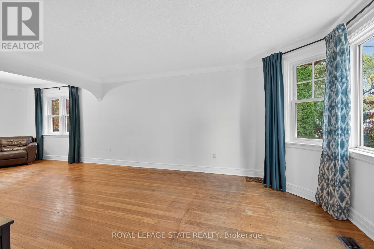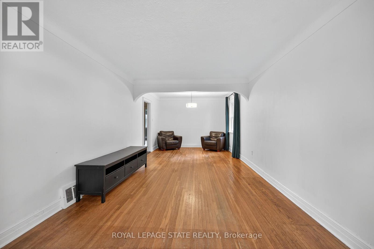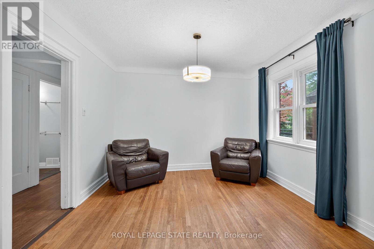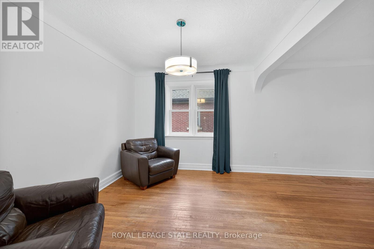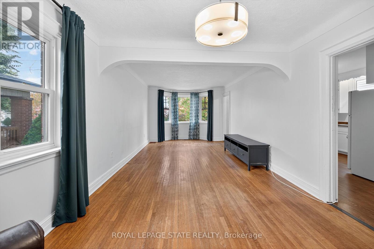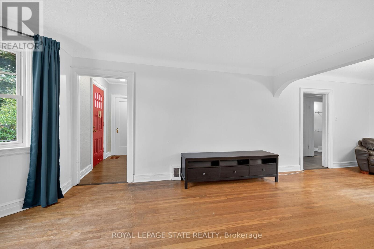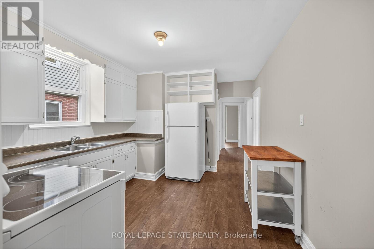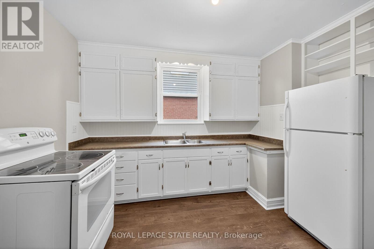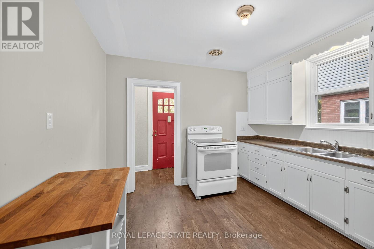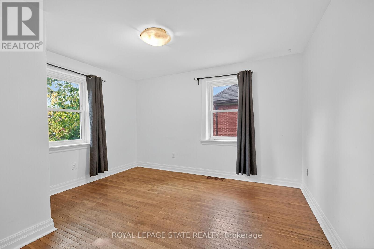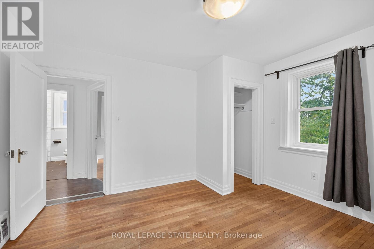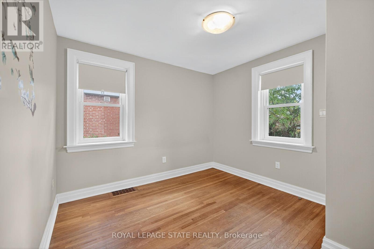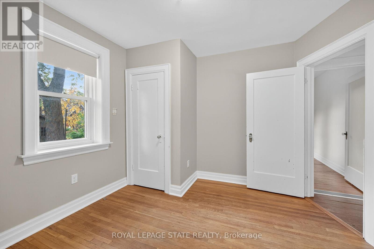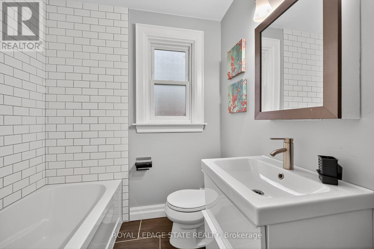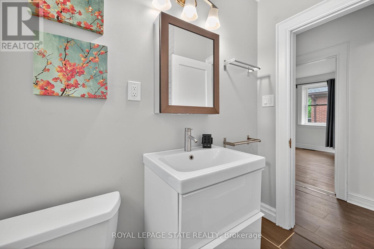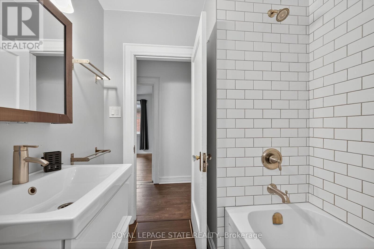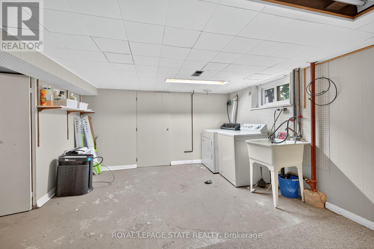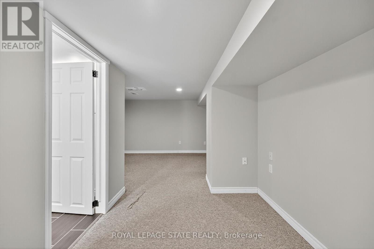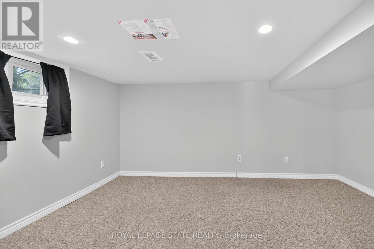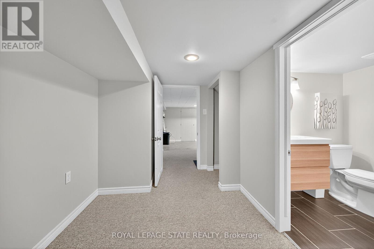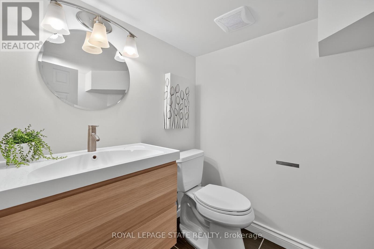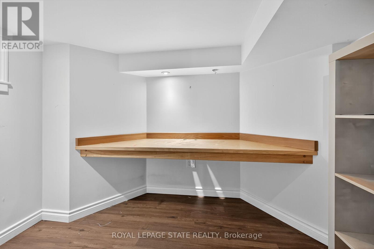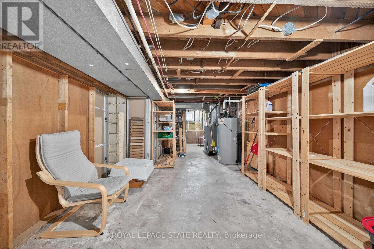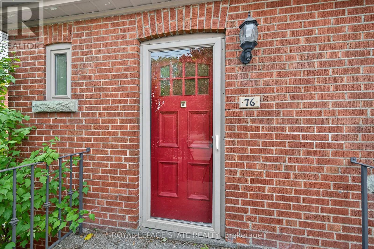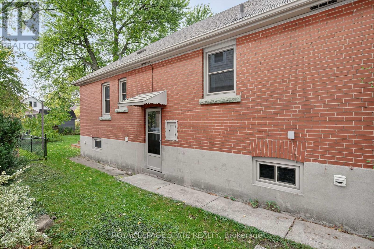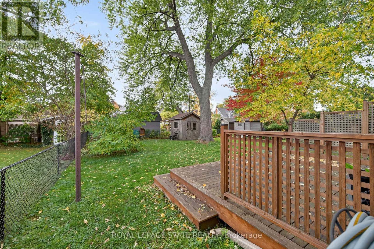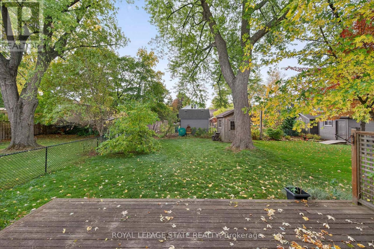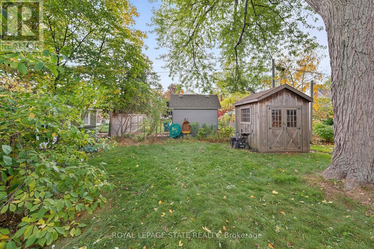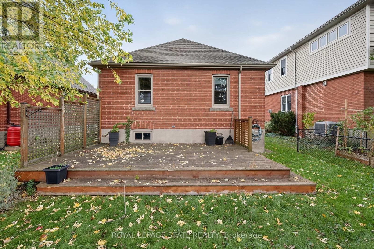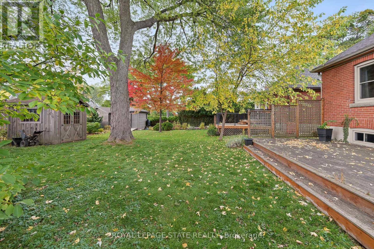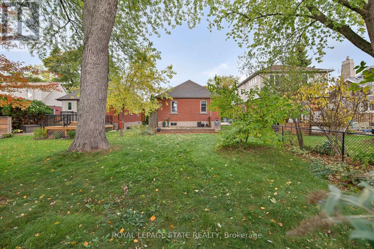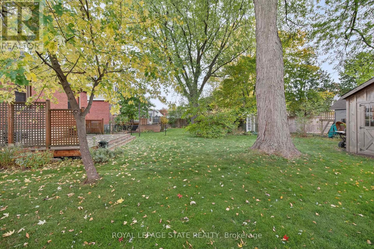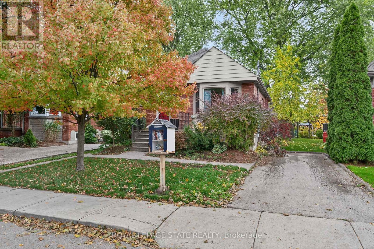76 Wycliffe Avenue Hamilton, Ontario L9A 1E1
$649,900
Welcome to 76 Wycliffe, a charming bungalow in Hamilton's highly sought-after Centremount neighbourhood! This lovely home features 2+1 bedrooms, 1.5 bathrooms, and a bright, spacious living/dining room perfect for family time or entertaining. The basement offers a separate entrance, office, bedroom, 2-piece bath, laundry area, and plenty of storage-ideal for guests or home workspace. Enjoy the beautiful 123' deep lot with a storage shed and parking for two cars. Fantastic location close to downtown, shopping, great schools, highway access, Mohawk College, and steps to the Bruce Trail for hiking. A wonderful home in a prime location! (id:60365)
Property Details
| MLS® Number | X12480684 |
| Property Type | Single Family |
| Community Name | Centremount |
| AmenitiesNearBy | Park, Place Of Worship, Public Transit, Schools |
| CommunityFeatures | School Bus |
| EquipmentType | None |
| ParkingSpaceTotal | 2 |
| RentalEquipmentType | None |
| Structure | Deck, Porch, Shed |
Building
| BathroomTotal | 2 |
| BedroomsAboveGround | 2 |
| BedroomsBelowGround | 1 |
| BedroomsTotal | 3 |
| Age | 51 To 99 Years |
| Appliances | Water Heater, Water Meter, Dryer, Freezer, Stove, Washer, Window Coverings, Refrigerator |
| ArchitecturalStyle | Bungalow |
| BasementFeatures | Separate Entrance |
| BasementType | N/a, Full, Partial |
| ConstructionStyleAttachment | Detached |
| CoolingType | Central Air Conditioning |
| ExteriorFinish | Aluminum Siding, Brick |
| FoundationType | Block |
| HalfBathTotal | 1 |
| HeatingFuel | Natural Gas |
| HeatingType | Forced Air |
| StoriesTotal | 1 |
| SizeInterior | 700 - 1100 Sqft |
| Type | House |
| UtilityWater | Municipal Water |
Parking
| No Garage |
Land
| Acreage | No |
| LandAmenities | Park, Place Of Worship, Public Transit, Schools |
| LandscapeFeatures | Landscaped |
| Sewer | Sanitary Sewer |
| SizeDepth | 123 Ft |
| SizeFrontage | 40 Ft |
| SizeIrregular | 40 X 123 Ft |
| SizeTotalText | 40 X 123 Ft|under 1/2 Acre |
Rooms
| Level | Type | Length | Width | Dimensions |
|---|---|---|---|---|
| Basement | Laundry Room | 4.11 m | 3.54 m | 4.11 m x 3.54 m |
| Basement | Bedroom | 6.1 m | 4.36 m | 6.1 m x 4.36 m |
| Basement | Bathroom | 1.95 m | 1.62 m | 1.95 m x 1.62 m |
| Basement | Office | 2.77 m | 1.83 m | 2.77 m x 1.83 m |
| Basement | Utility Room | 9.69 m | 3.47 m | 9.69 m x 3.47 m |
| Main Level | Kitchen | 3.57 m | 3.08 m | 3.57 m x 3.08 m |
| Main Level | Living Room | 7.86 m | 3.35 m | 7.86 m x 3.35 m |
| Main Level | Bedroom | 3.23 m | 3.05 m | 3.23 m x 3.05 m |
| Main Level | Bedroom 2 | 3.72 m | 3.29 m | 3.72 m x 3.29 m |
| Main Level | Bathroom | 1.86 m | 1.92 m | 1.86 m x 1.92 m |
https://www.realtor.ca/real-estate/29029496/76-wycliffe-avenue-hamilton-centremount-centremount
Mark Nyman
Salesperson
1122 Wilson St West #200
Ancaster, Ontario L9G 3K9

