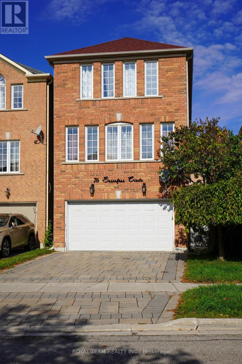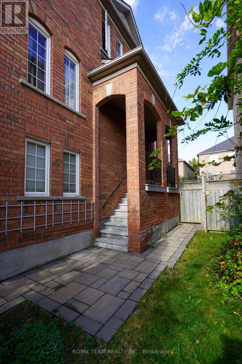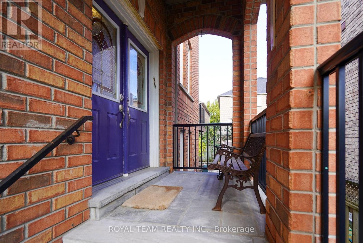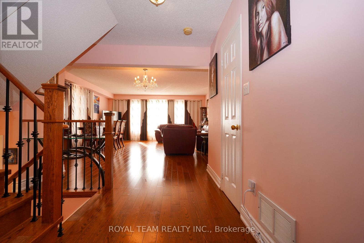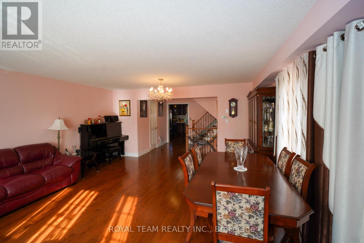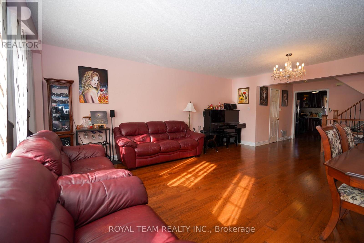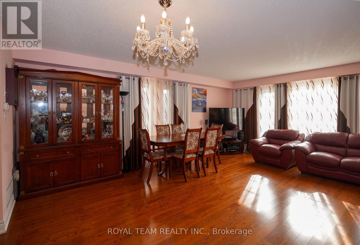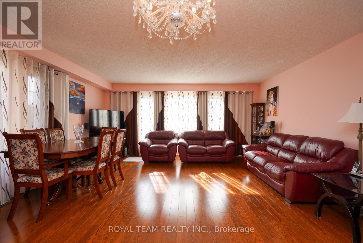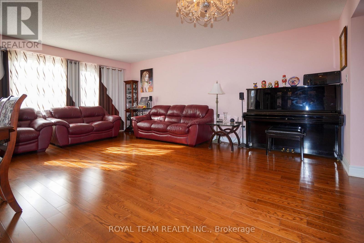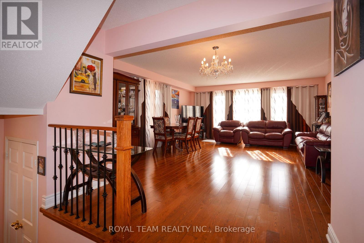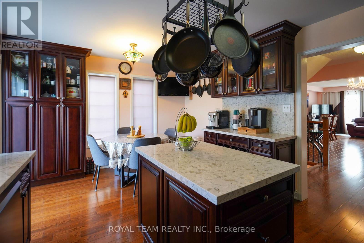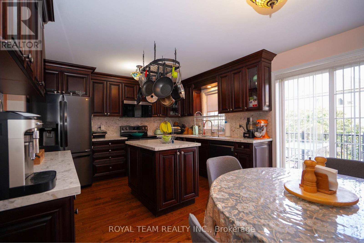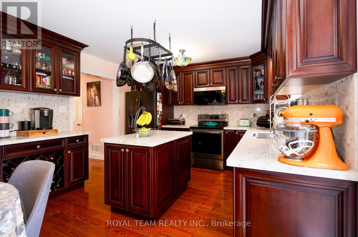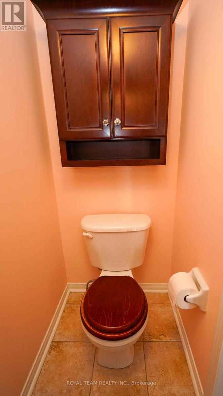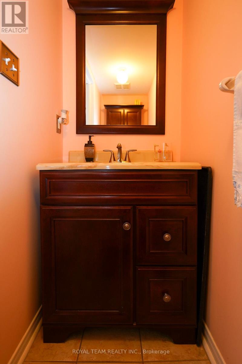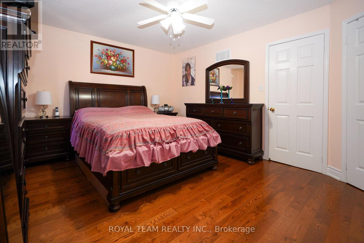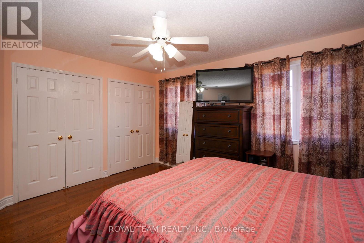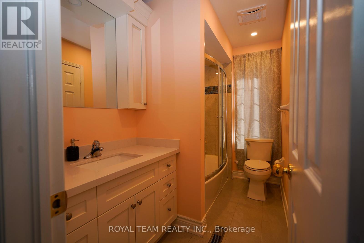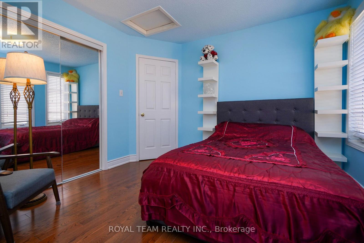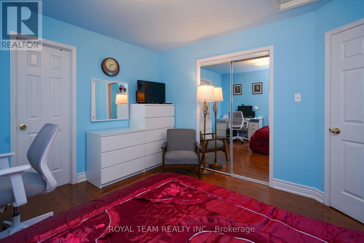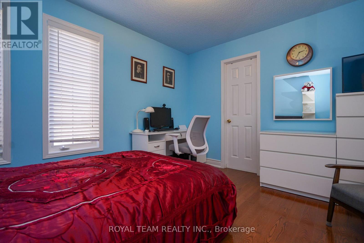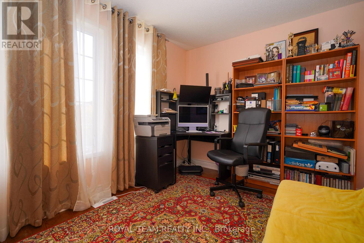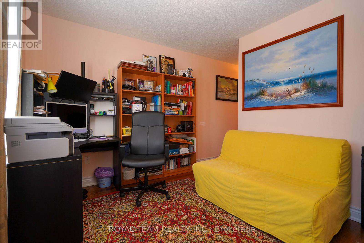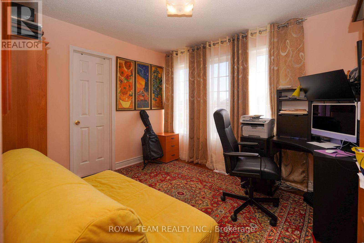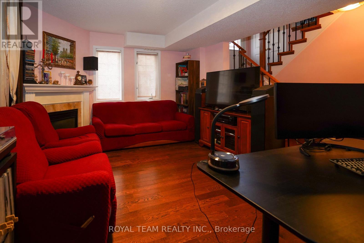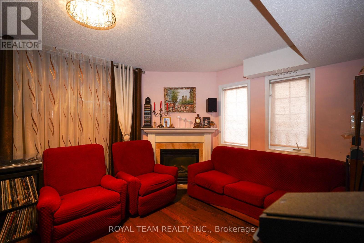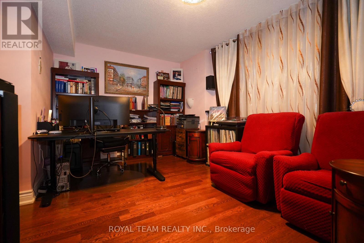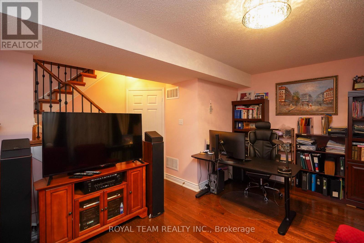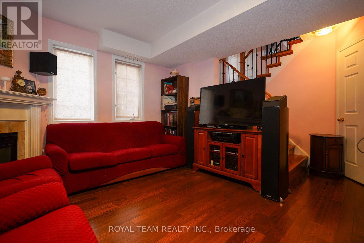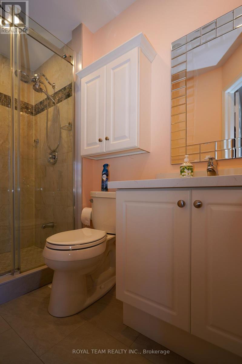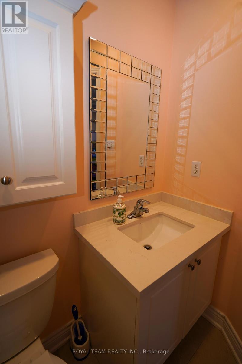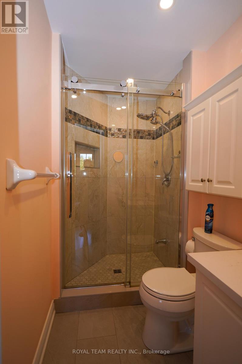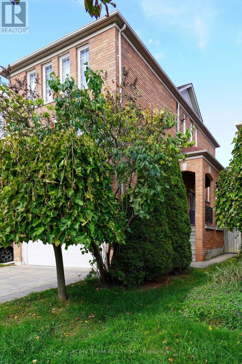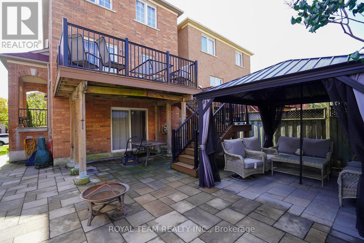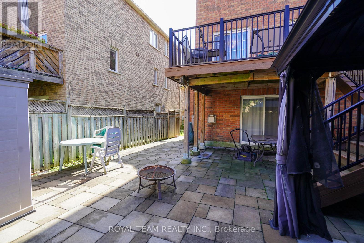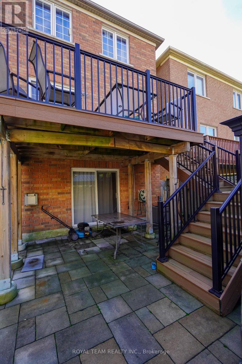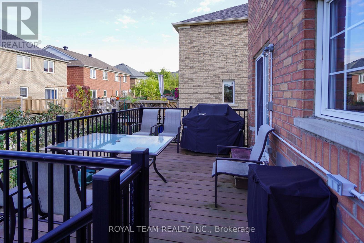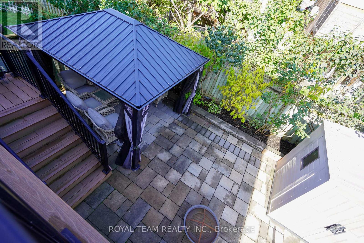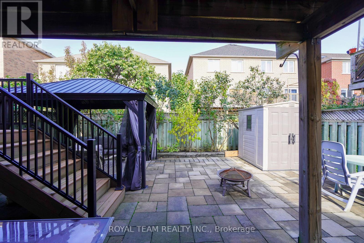76 Sassafras Circle Vaughan, Ontario L4J 8M9
$1,225,000
Welcome to this lovely Beautifully updated 3-bedroom, 3-bathroom home in sought-after Thornhill Woods! Offering 1890 sqft of bright and inviting living space in a family-friendly Patterson community .This Home Features Avery spacious living and family room with plenty of natural light. A 150K Renovation was completed in 2020.A Brand new Functional Kitchen with Quartz countertops with cozy Breakfast and access to the Deck was installed. A convenient staircase leading to the backyard was also installed. The entire backyard is paved with stone. High- quality hardwood floors are throughout the Home. All bathrooms is upgraded. New A/C and furnace. The finished basement provides the perfect blend of extra living space and storage or office cabinet. Located close to parks, top-rated schools, shopping, and a variety of restaurants - everything you need is just minutes away-Whether you're starting a new chapter or looking to simplify, and location to suit your needs. Don't miss this wonderful opportunity! (id:60365)
Property Details
| MLS® Number | N12471599 |
| Property Type | Single Family |
| Community Name | Patterson |
| EquipmentType | Water Heater |
| ParkingSpaceTotal | 4 |
| RentalEquipmentType | Water Heater |
Building
| BathroomTotal | 6 |
| BedroomsAboveGround | 3 |
| BedroomsTotal | 3 |
| Age | 16 To 30 Years |
| Appliances | Dishwasher, Dryer, Microwave, Range, Stove, Washer, Window Coverings, Refrigerator |
| BasementDevelopment | Finished |
| BasementFeatures | Walk Out |
| BasementType | N/a (finished) |
| ConstructionStyleAttachment | Detached |
| CoolingType | Central Air Conditioning |
| ExteriorFinish | Brick |
| FireplacePresent | Yes |
| FlooringType | Hardwood |
| HalfBathTotal | 1 |
| HeatingFuel | Natural Gas |
| HeatingType | Forced Air |
| StoriesTotal | 2 |
| SizeInterior | 1500 - 2000 Sqft |
| Type | House |
| UtilityWater | Municipal Water |
Parking
| Garage |
Land
| Acreage | No |
| Sewer | Septic System |
| SizeDepth | 94 Ft ,8 In |
| SizeFrontage | 29 Ft ,2 In |
| SizeIrregular | 29.2 X 94.7 Ft ; 29.20x90.50 |
| SizeTotalText | 29.2 X 94.7 Ft ; 29.20x90.50 |
Rooms
| Level | Type | Length | Width | Dimensions |
|---|---|---|---|---|
| Second Level | Primary Bedroom | 4.39 m | 3.64 m | 4.39 m x 3.64 m |
| Second Level | Bedroom 2 | 3.03 m | 3.64 m | 3.03 m x 3.64 m |
| Second Level | Bedroom 3 | 2.88 m | 3.23 m | 2.88 m x 3.23 m |
| Main Level | Living Room | 6.87 m | 5.08 m | 6.87 m x 5.08 m |
| Main Level | Dining Room | 6.87 m | 5.08 m | 6.87 m x 5.08 m |
| Main Level | Kitchen | 3.63 m | 5.1 m | 3.63 m x 5.1 m |
| Main Level | Eating Area | 3.63 m | 5.1 m | 3.63 m x 5.1 m |
| Ground Level | Family Room | 3.64 m | 4.95 m | 3.64 m x 4.95 m |
Utilities
| Cable | Installed |
| Electricity | Installed |
| Sewer | Installed |
https://www.realtor.ca/real-estate/29009478/76-sassafras-circle-vaughan-patterson-patterson
Marina Voldman
Salesperson
9555 Yonge St Unit 406
Richmond Hill, Ontario L4C 9M5

