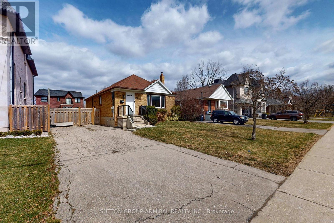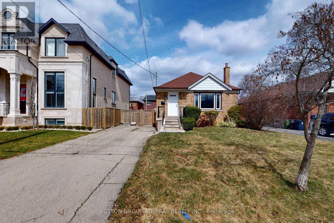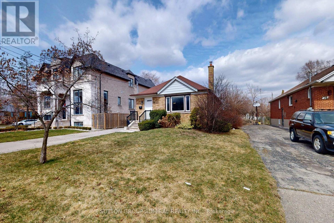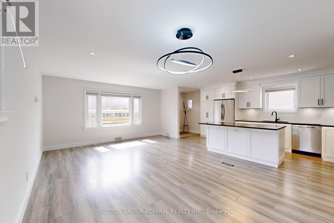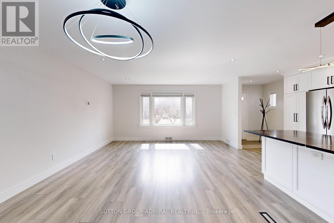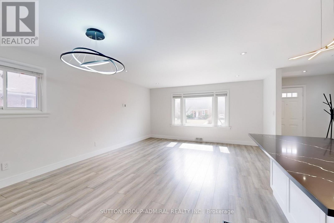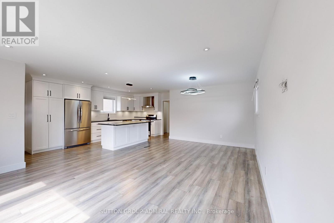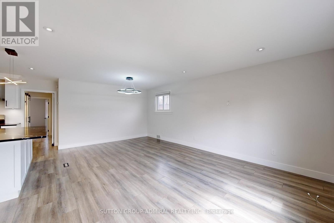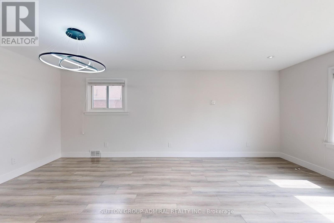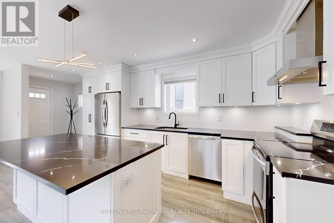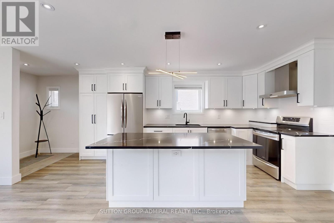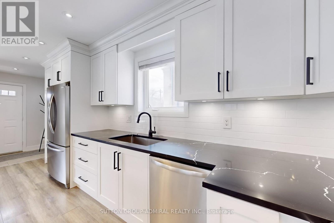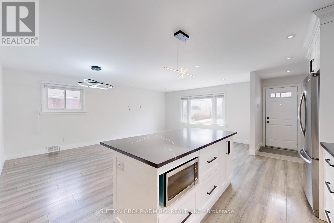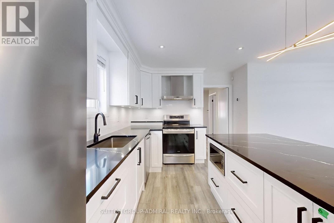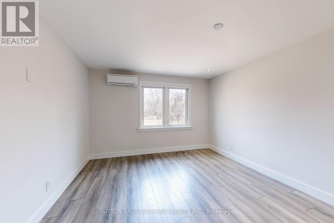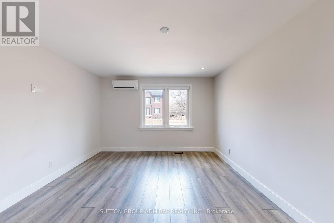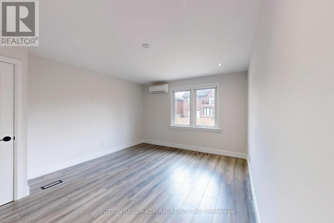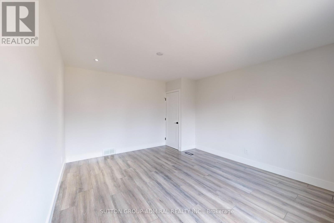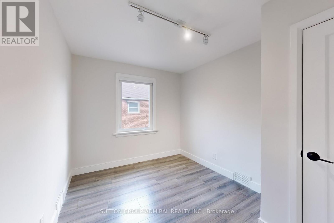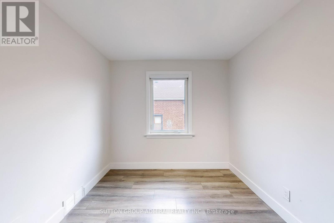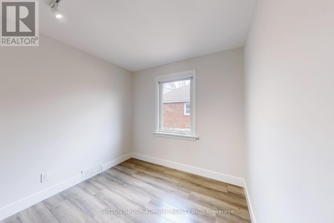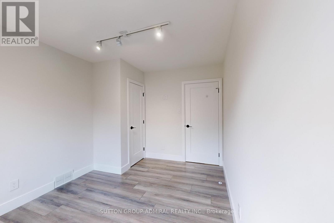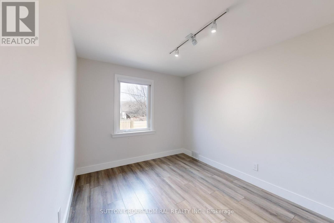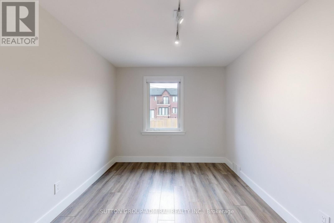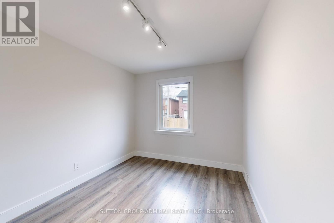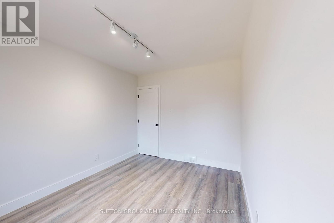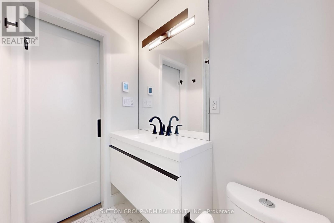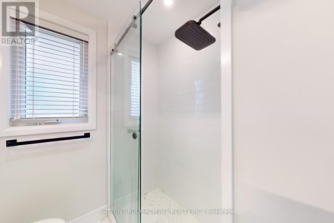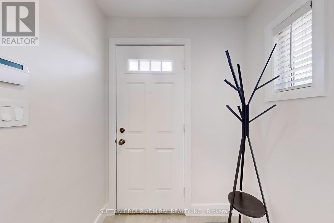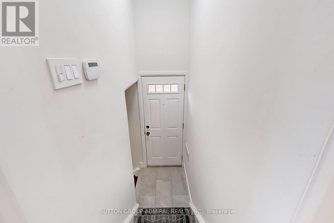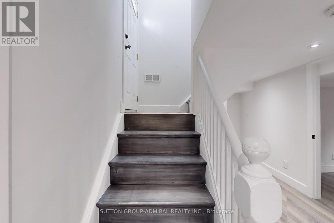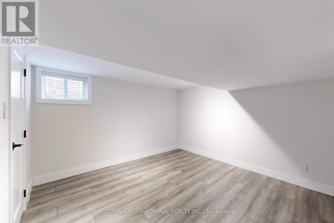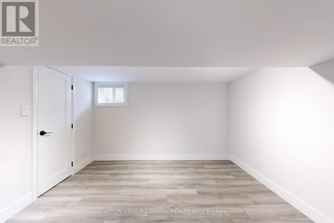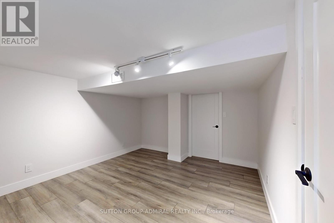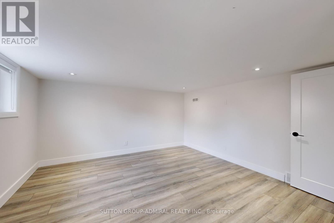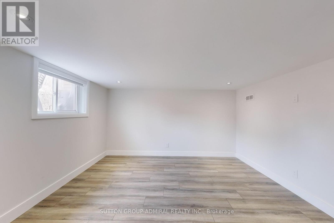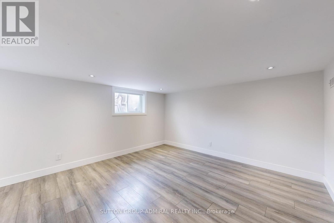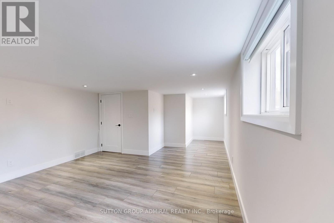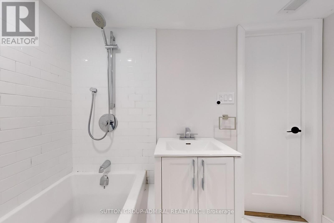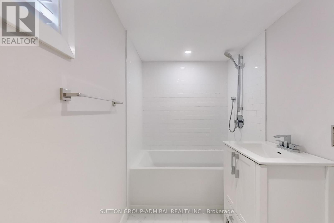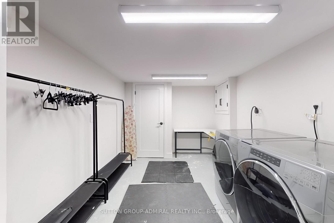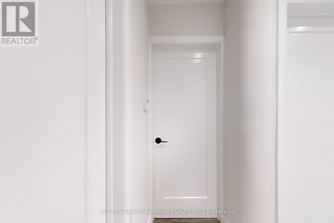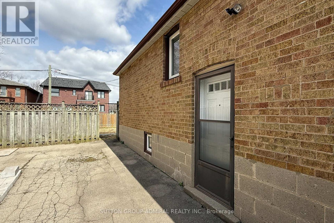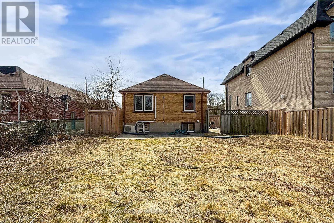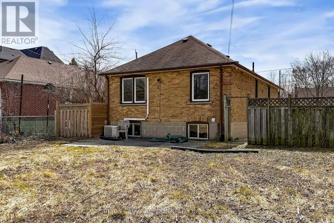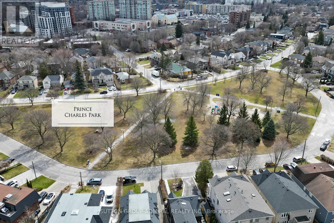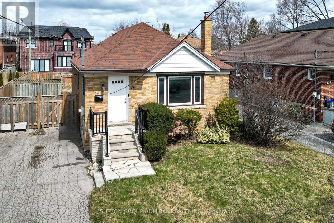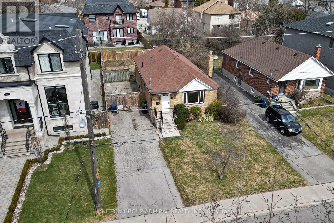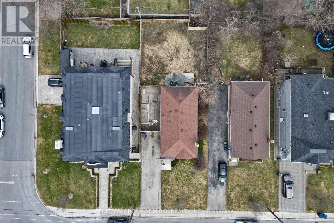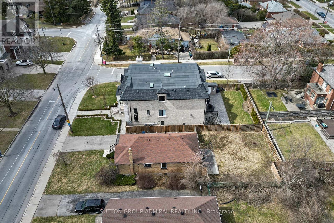76 Ridgevale Drive Toronto, Ontario M6A 1L1
$1,377,000
Welcome to this impeccably redesigned and masterfully upgraded bungalow, renovated down to the studs in late 2021 to deliver luxurious modern living in one of Toronto's most desirable neighbourhoods. Every detail has been thoughtfully crafted with quality, comfort, and style in mind. Step inside to an expansive open-concept layout, made possible by the addition of 23 structural beams, creating an airy, light-filled space perfect for both relaxed living and elegant entertaining. The enlarged primary bedroom offers a serene retreat, complete with its own stand-alone AC unit for personalized comfort. The home boasts brand-new electrical and plumbing systems, including sleek pot lights throughout and all new fixtures-showers, toilets, bath, and more-ensuring a worry-free, move-in ready experience. A new furnace and HVAC system further enhance the home's efficiency and comfort. The chef-inspired kitchen is outfitted with new modern appliances: a stylish stove/oven, powerful hood vent, gleaming ridge/freezer, and a convenient washer and dryer setup. large 2020 windows invite abundant nature light, while roughed-in Ethernet cabling supports today's connected lifestyle. Located on sought-after Ridgevale Drive, this exceptional bungalow blends contemporary design with enduring quality-perfect for families, professionals, or downsizers seeking refined living in a fantastic Toronto community. A rare opportunity-modern luxury, thoughtful upgrades, and timeless appeal all in one remarkable home. (id:60365)
Property Details
| MLS® Number | C12564480 |
| Property Type | Single Family |
| Community Name | Englemount-Lawrence |
| AmenitiesNearBy | Place Of Worship, Public Transit, Schools |
| Features | Level Lot |
| ParkingSpaceTotal | 4 |
Building
| BathroomTotal | 2 |
| BedroomsAboveGround | 3 |
| BedroomsBelowGround | 2 |
| BedroomsTotal | 5 |
| Amenities | Separate Electricity Meters |
| Appliances | Water Meter, Dishwasher, Dryer, Microwave, Stove, Washer, Whirlpool, Window Coverings, Refrigerator |
| ArchitecturalStyle | Bungalow |
| BasementDevelopment | Finished |
| BasementFeatures | Walk Out, Separate Entrance |
| BasementType | N/a (finished), N/a |
| ConstructionStyleAttachment | Detached |
| CoolingType | Central Air Conditioning |
| ExteriorFinish | Brick |
| FireProtection | Security System, Smoke Detectors |
| FlooringType | Laminate, Concrete |
| HeatingFuel | Natural Gas |
| HeatingType | Forced Air |
| StoriesTotal | 1 |
| SizeInterior | 700 - 1100 Sqft |
| Type | House |
| UtilityWater | Municipal Water |
Parking
| No Garage |
Land
| Acreage | No |
| FenceType | Fenced Yard |
| LandAmenities | Place Of Worship, Public Transit, Schools |
| Sewer | Sanitary Sewer |
| SizeDepth | 120 Ft |
| SizeFrontage | 47 Ft |
| SizeIrregular | 47 X 120 Ft |
| SizeTotalText | 47 X 120 Ft |
Rooms
| Level | Type | Length | Width | Dimensions |
|---|---|---|---|---|
| Basement | Bedroom | 3.73 m | 3.56 m | 3.73 m x 3.56 m |
| Basement | Recreational, Games Room | 6.48 m | 3.86 m | 6.48 m x 3.86 m |
| Basement | Laundry Room | 4.27 m | 2.69 m | 4.27 m x 2.69 m |
| Main Level | Living Room | 6.17 m | 3.86 m | 6.17 m x 3.86 m |
| Main Level | Dining Room | 6.17 m | 3.86 m | 6.17 m x 3.86 m |
| Main Level | Kitchen | 5.49 m | 2.72 m | 5.49 m x 2.72 m |
| Main Level | Primary Bedroom | 4.39 m | 3.73 m | 4.39 m x 3.73 m |
| Main Level | Bedroom 2 | 3.43 m | 2.69 m | 3.43 m x 2.69 m |
| Main Level | Bedroom 3 | 3.48 m | 2.67 m | 3.48 m x 2.67 m |
Brenda H Westbrook
Salesperson
1206 Centre Street
Thornhill, Ontario L4J 3M9

