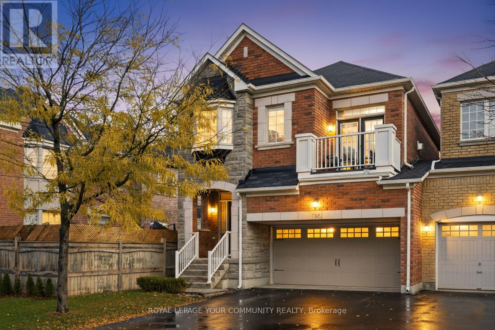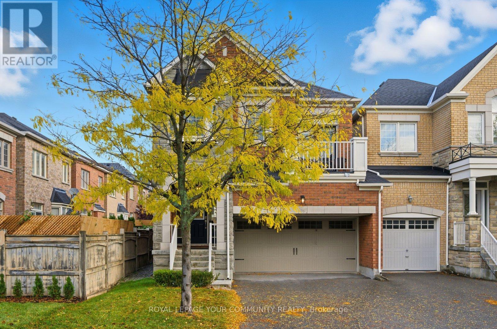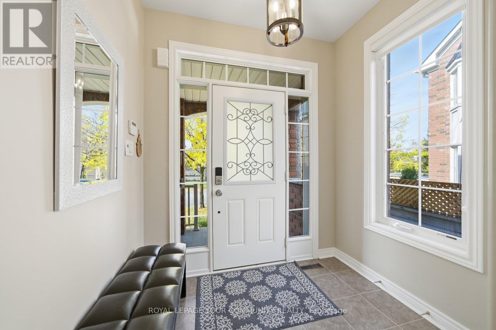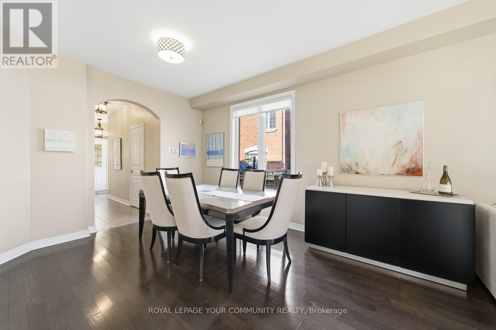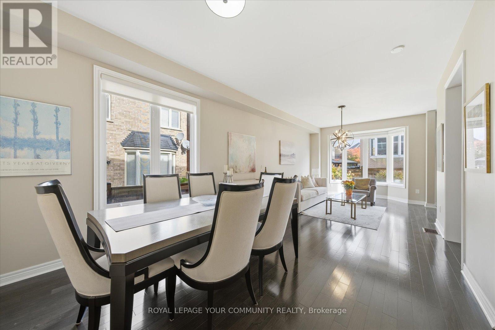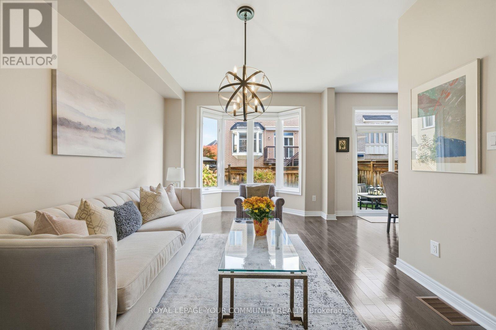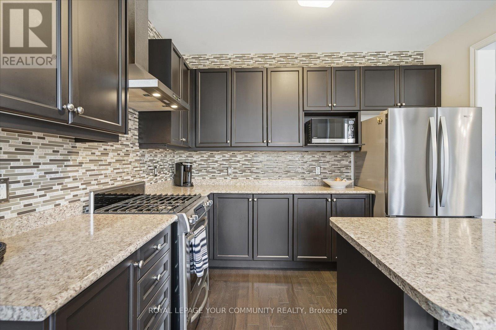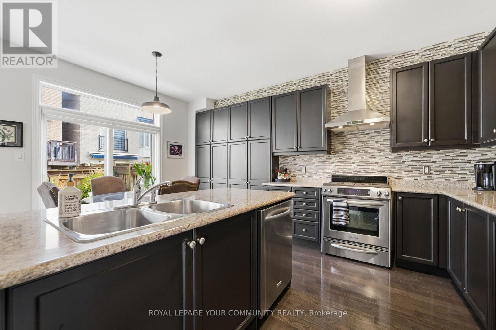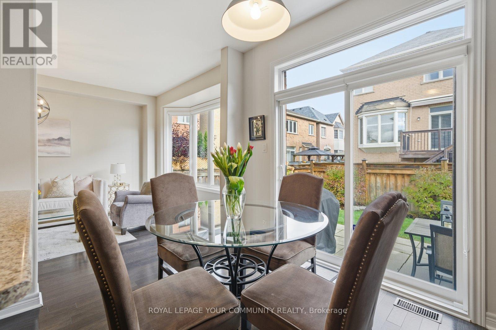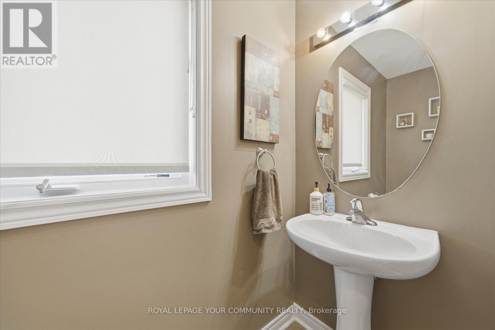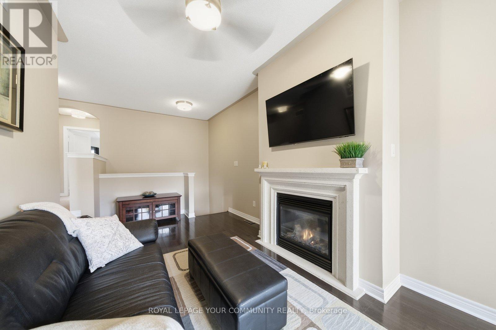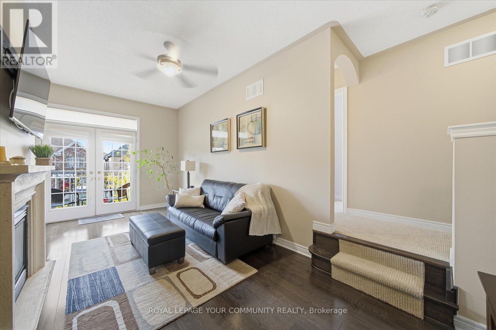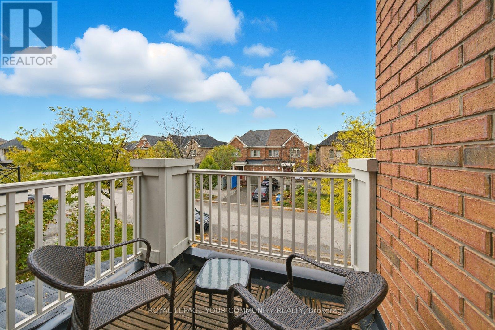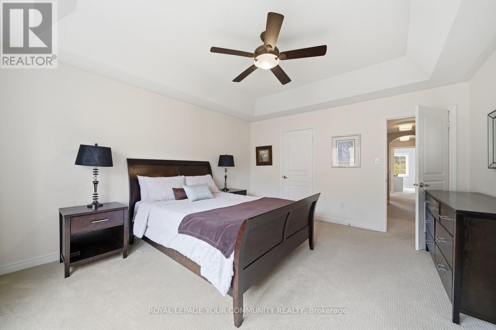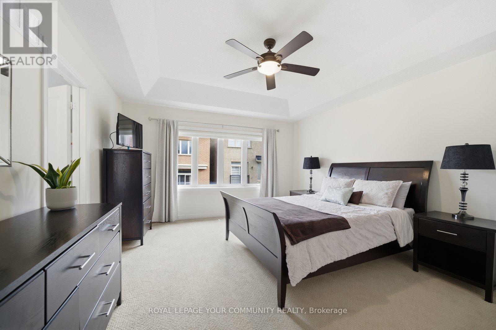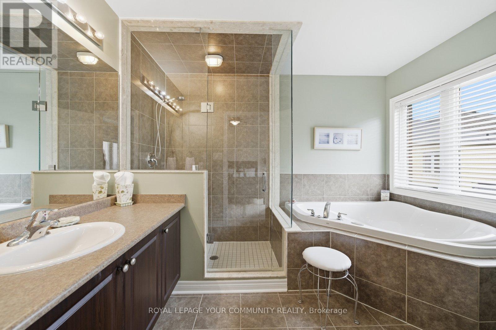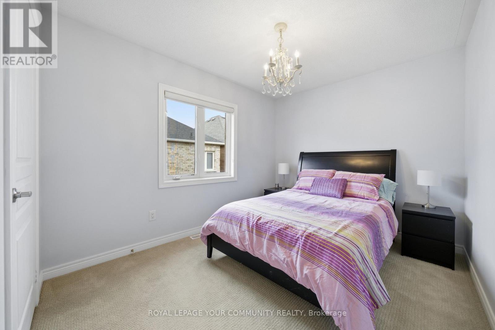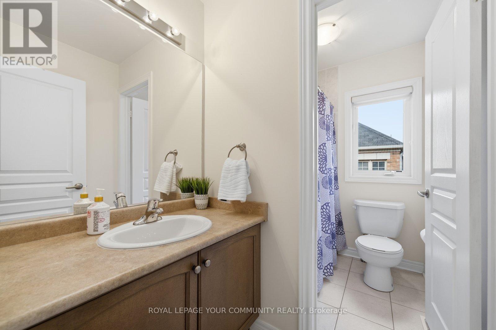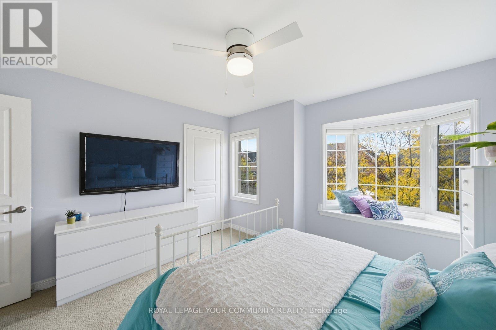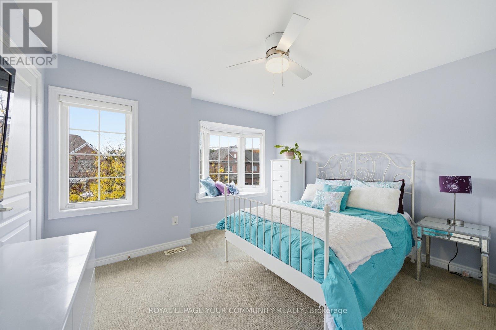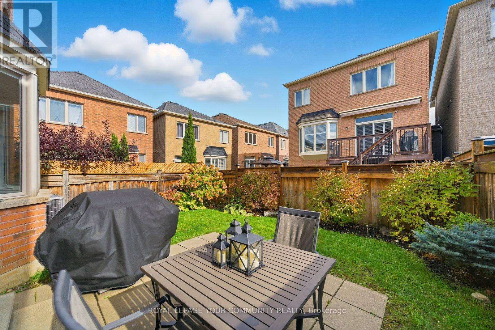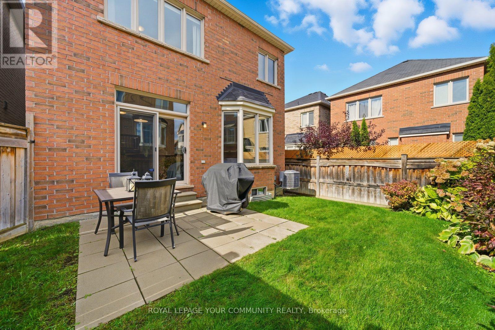76 Mary Ellen Baker Crescent Vaughan, Ontario L4J 0G4
$1,398,900
Your Search Ends Here! Don't miss this rare opportunity to own a beautiful 3-bedroom end-unit link home on a quiet crescent in sought-after Thornhill Woods! Featuring a 2-car garage and a driveway for 4 vehicles, this sun-filled home offers 9-ft ceilings, rounded corners, and dark-stained hardwood floors throughout the main level. The combination living and dining room boasts a charming bay window, while the modern kitchen includes stainless steel appliances, a pantry, and a bright eat-in area with a walkout to the extended patio and landscaped, fully fenced backyard - perfect for entertaining! Upstairs, relax in the cozy family room with gas fireplace and French doors leading to a walk-out balcony. The spacious primary suite features large windows, a walk-in closet, and a 4-piece ensuite with jacuzzi tub and large glass shower. There are two additional bedrooms, a 4-piece bathroom with private toilet and tub, an upstairs laundry room with stainless steel front loading washer and dryer, and a large linen closet that completes the upper level. The unfinished lower level includes a cold cellar and rough-in plumbing- ready for your personal touch. Ideally located near top-rated schools, parks, Community Centre, shops, public transit, GO Station, and Hwy 407. Move-in ready and waiting for you - this one won't last! (id:60365)
Property Details
| MLS® Number | N12480772 |
| Property Type | Single Family |
| Community Name | Patterson |
| AmenitiesNearBy | Park, Place Of Worship, Public Transit |
| CommunityFeatures | Community Centre |
| EquipmentType | Water Heater - Gas, Water Heater, Furnace |
| Features | Irregular Lot Size |
| ParkingSpaceTotal | 6 |
| RentalEquipmentType | Water Heater - Gas, Water Heater, Furnace |
Building
| BathroomTotal | 3 |
| BedroomsAboveGround | 3 |
| BedroomsTotal | 3 |
| Age | 6 To 15 Years |
| Appliances | Garage Door Opener Remote(s), Central Vacuum, Water Heater, Dishwasher, Dryer, Range, Washer, Window Coverings, Refrigerator |
| BasementDevelopment | Unfinished |
| BasementType | Full (unfinished) |
| ConstructionStyleAttachment | Link |
| CoolingType | Central Air Conditioning |
| ExteriorFinish | Brick, Stone |
| FireProtection | Alarm System, Smoke Detectors |
| FlooringType | Hardwood, Ceramic |
| FoundationType | Concrete |
| HalfBathTotal | 1 |
| HeatingFuel | Natural Gas |
| HeatingType | Forced Air |
| StoriesTotal | 2 |
| SizeInterior | 2000 - 2500 Sqft |
| Type | House |
| UtilityWater | Municipal Water |
Parking
| Attached Garage | |
| Garage |
Land
| Acreage | No |
| FenceType | Fenced Yard |
| LandAmenities | Park, Place Of Worship, Public Transit |
| LandscapeFeatures | Landscaped, Lawn Sprinkler |
| Sewer | Sanitary Sewer |
| SizeDepth | 86 Ft ,8 In |
| SizeFrontage | 30 Ft ,1 In |
| SizeIrregular | 30.1 X 86.7 Ft |
| SizeTotalText | 30.1 X 86.7 Ft |
Rooms
| Level | Type | Length | Width | Dimensions |
|---|---|---|---|---|
| Second Level | Family Room | 5.61 m | 3.05 m | 5.61 m x 3.05 m |
| Second Level | Primary Bedroom | 4.08 m | 4.57 m | 4.08 m x 4.57 m |
| Second Level | Bedroom 2 | 2.74 m | 3.35 m | 2.74 m x 3.35 m |
| Second Level | Bedroom 3 | 3.8 m | 3.35 m | 3.8 m x 3.35 m |
| Second Level | Laundry Room | 2.4 m | 2.64 m | 2.4 m x 2.64 m |
| Ground Level | Living Room | 8.53 m | 3.35 m | 8.53 m x 3.35 m |
| Ground Level | Dining Room | 8.53 m | 3.35 m | 8.53 m x 3.35 m |
| Ground Level | Kitchen | 4.99 m | 3.35 m | 4.99 m x 3.35 m |
Utilities
| Electricity | Installed |
| Sewer | Installed |
https://www.realtor.ca/real-estate/29029552/76-mary-ellen-baker-crescent-vaughan-patterson-patterson
Perry Waisglass
Salesperson
8854 Yonge Street
Richmond Hill, Ontario L4C 0T4

