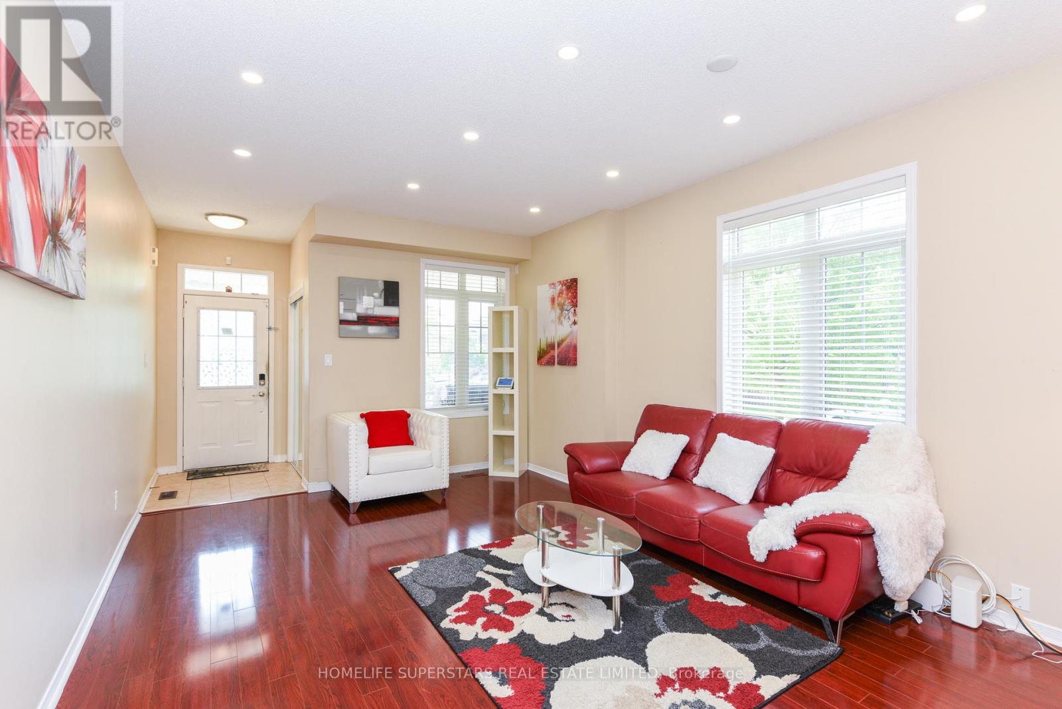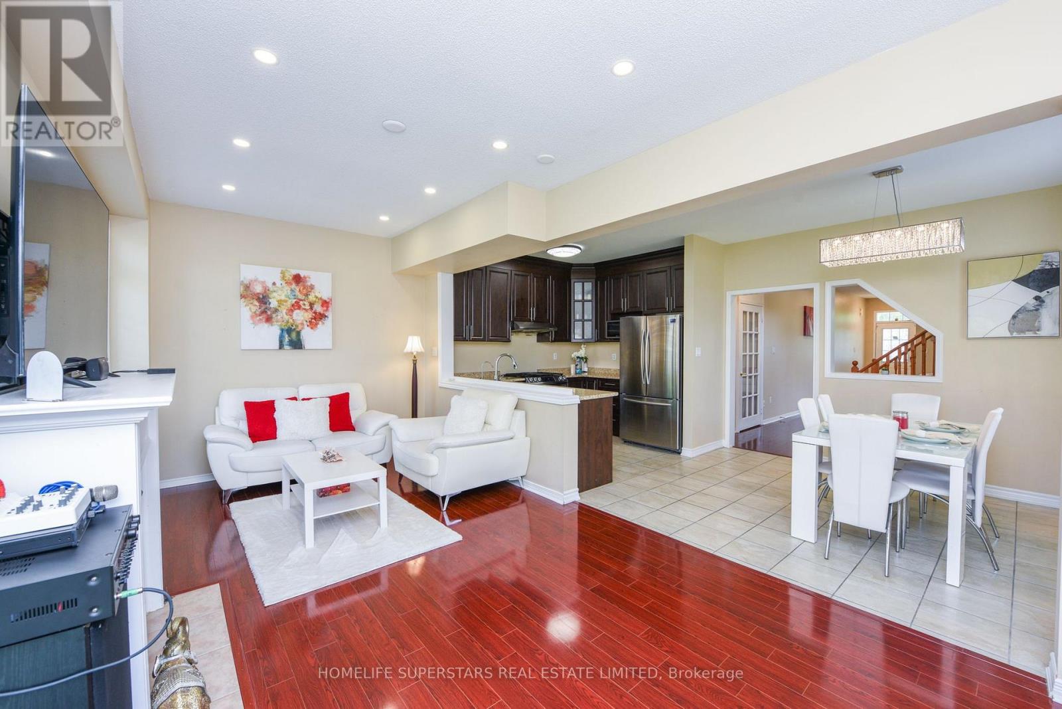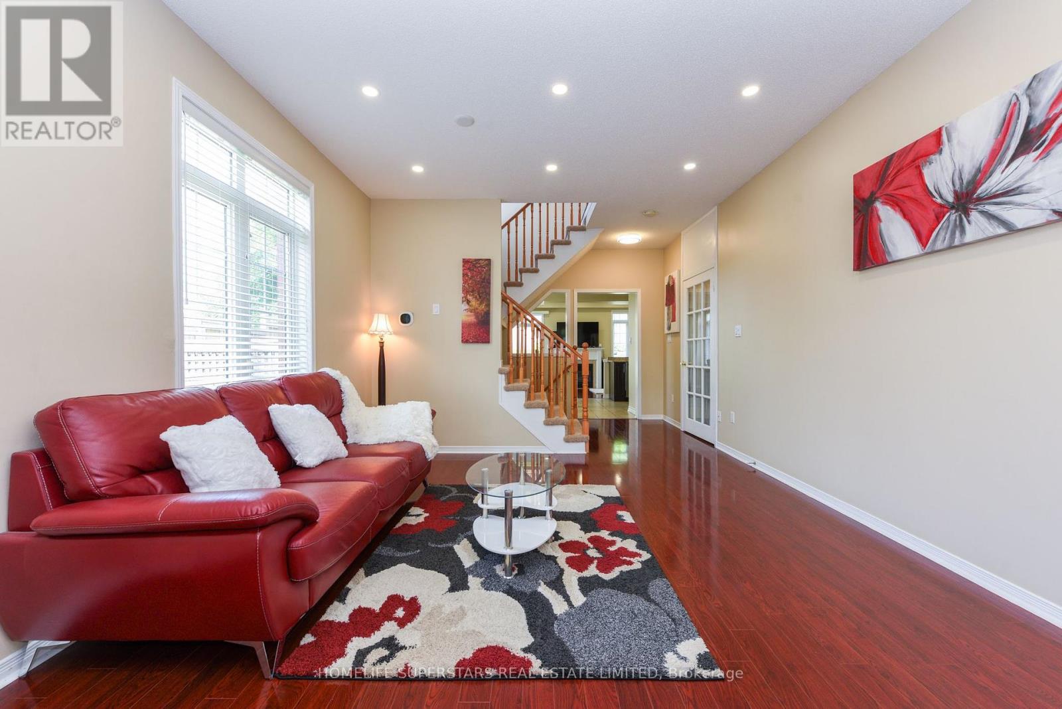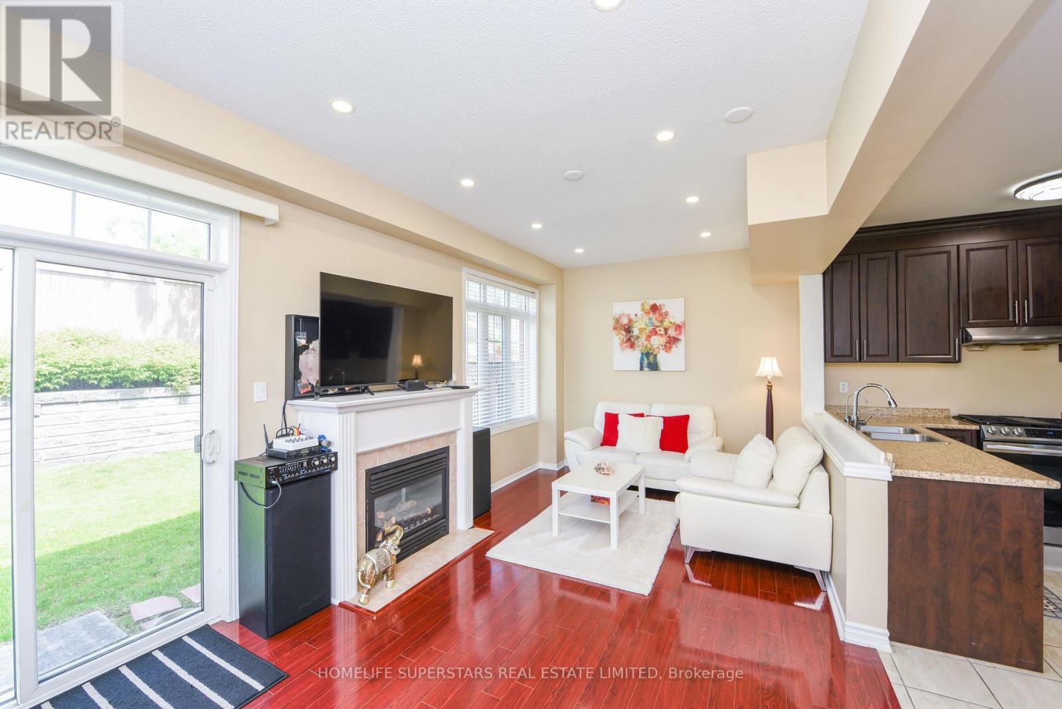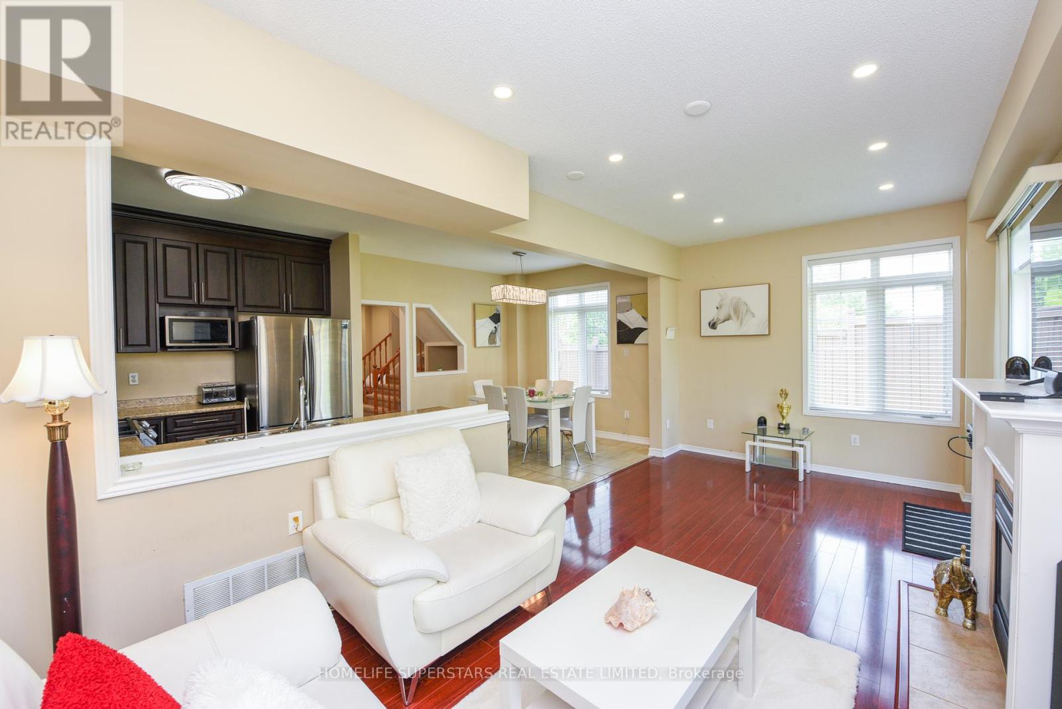76 Grover Road Brampton, Ontario L6Y 5R3
$949,900
This Unique Home feels like a Detached home Linked only from garage. Set on spacious 39ft frontage corner lot Boasting Appx. 2000 sq ft. of well designed living space. It features a bright Open concept Layout With 9 Ft ceilings, pot lights and large windows that fill the home with natural light. Modern Kitchen Overlooks Family Room which includes a cozy fireplace and walk out to a large Backyard perfect for outdoor entertaining or relaxation. Living room includes a separate dining area and main floor offers convenience of laundry room .Finished 2-Bedroom Basement, Complete With Separate Entrance And private Laundry, offers excellent Income Potential for new buyers. Enjoy the curb appeal of the upgraded Interlocking Driveway offers 3 car parkings plus one in garage. 4 Washroom Home. Minutes to transit, close to Sheridan college, backyard facing Steeles Ave., Close to No frills, shopping and major highways 407 & 401. Don't miss the opportunity to own this desirable home in highly sought after neighbourhood. Priced to sell. ** This is a linked property.** (id:60365)
Open House
This property has open houses!
1:00 pm
Ends at:4:00 pm
1:00 pm
Ends at:4:00 pm
Property Details
| MLS® Number | W12218201 |
| Property Type | Single Family |
| Community Name | Bram West |
| Features | Irregular Lot Size |
| ParkingSpaceTotal | 4 |
Building
| BathroomTotal | 4 |
| BedroomsAboveGround | 3 |
| BedroomsBelowGround | 2 |
| BedroomsTotal | 5 |
| Appliances | All, Window Coverings |
| BasementDevelopment | Finished |
| BasementFeatures | Separate Entrance |
| BasementType | N/a (finished) |
| ConstructionStyleAttachment | Detached |
| CoolingType | Central Air Conditioning |
| ExteriorFinish | Brick |
| FireplacePresent | Yes |
| FlooringType | Laminate |
| FoundationType | Unknown |
| HalfBathTotal | 1 |
| HeatingFuel | Natural Gas |
| HeatingType | Forced Air |
| StoriesTotal | 2 |
| SizeInterior | 1500 - 2000 Sqft |
| Type | House |
| UtilityWater | Municipal Water |
Parking
| Garage |
Land
| Acreage | No |
| Sewer | Sanitary Sewer |
| SizeDepth | 101 Ft ,8 In |
| SizeFrontage | 39 Ft ,2 In |
| SizeIrregular | 39.2 X 101.7 Ft ; See Geowarehouse |
| SizeTotalText | 39.2 X 101.7 Ft ; See Geowarehouse |
Rooms
| Level | Type | Length | Width | Dimensions |
|---|---|---|---|---|
| Second Level | Primary Bedroom | 4.55 m | 4.14 m | 4.55 m x 4.14 m |
| Second Level | Bedroom | 4.24 m | 3.11 m | 4.24 m x 3.11 m |
| Second Level | Bedroom 3 | 4.04 m | 2.73 m | 4.04 m x 2.73 m |
| Basement | Living Room | Measurements not available | ||
| Basement | Bedroom | 4.13 m | 2.86 m | 4.13 m x 2.86 m |
| Basement | Bedroom | 4.06 m | 2.69 m | 4.06 m x 2.69 m |
| Basement | Kitchen | 4.92 m | 3.26 m | 4.92 m x 3.26 m |
| Ground Level | Living Room | 5.15 m | 3.64 m | 5.15 m x 3.64 m |
| Ground Level | Family Room | 5.93 m | 3.03 m | 5.93 m x 3.03 m |
| Ground Level | Dining Room | 5.15 m | 3.64 m | 5.15 m x 3.64 m |
| Ground Level | Kitchen | 5.93 m | 2.93 m | 5.93 m x 2.93 m |
https://www.realtor.ca/real-estate/28463984/76-grover-road-brampton-bram-west-bram-west
Punam Sharma
Salesperson
2565 Steeles Ave.e., Ste. 11
Brampton, Ontario L6T 4L6
Ajay Sharma
Broker
2565 Steeles Ave.e., Ste. 11
Brampton, Ontario L6T 4L6

